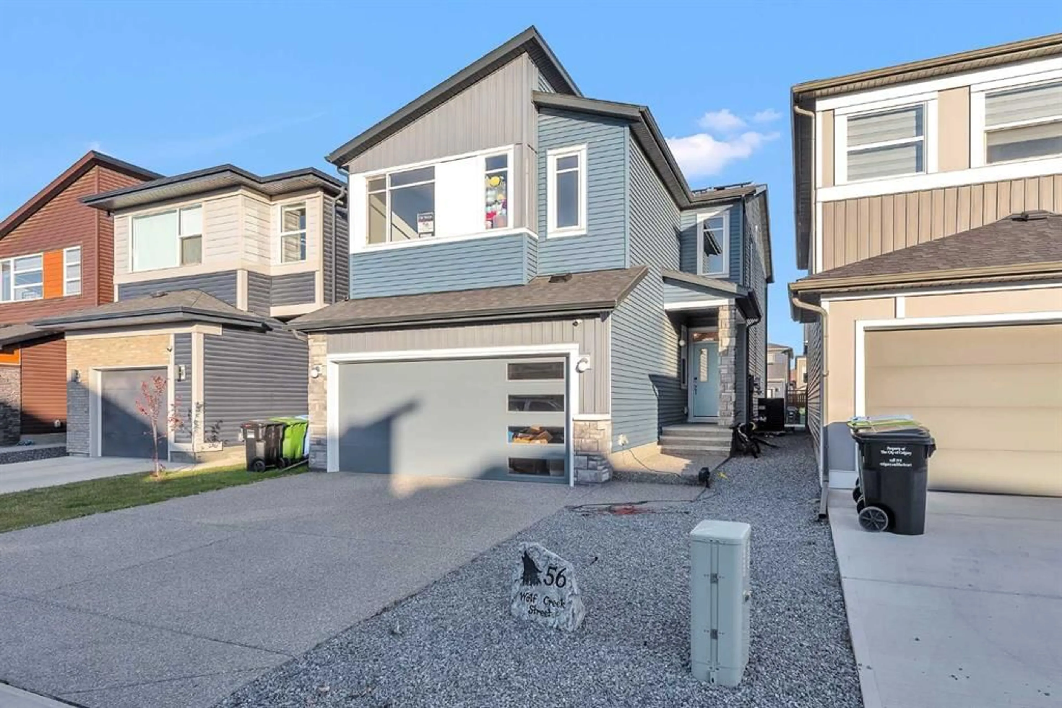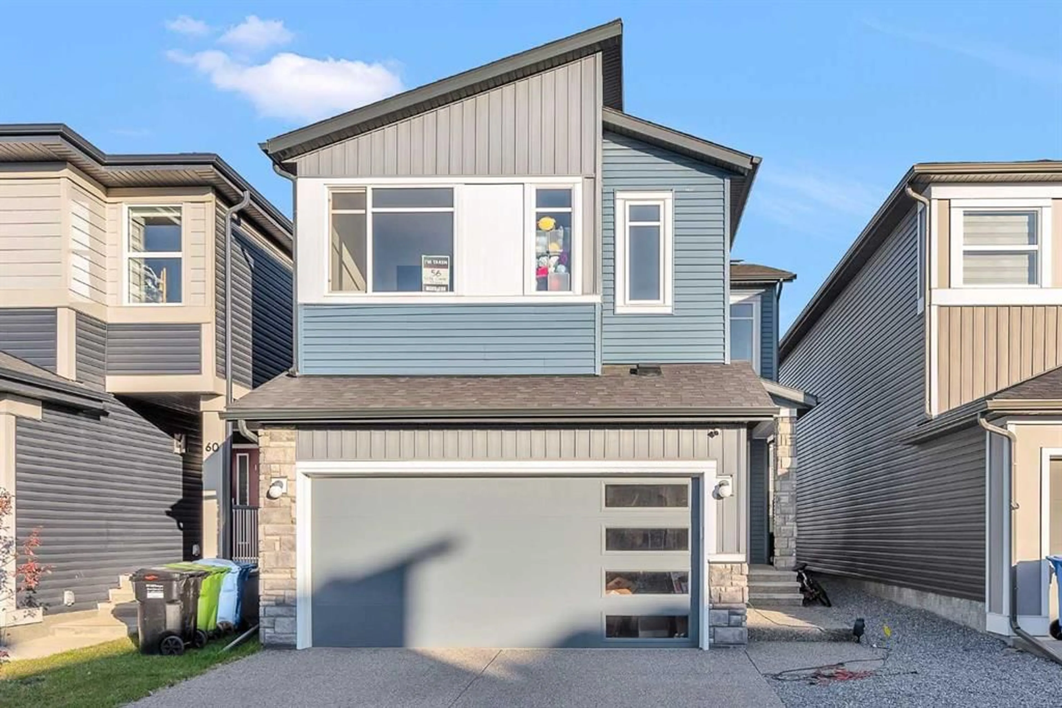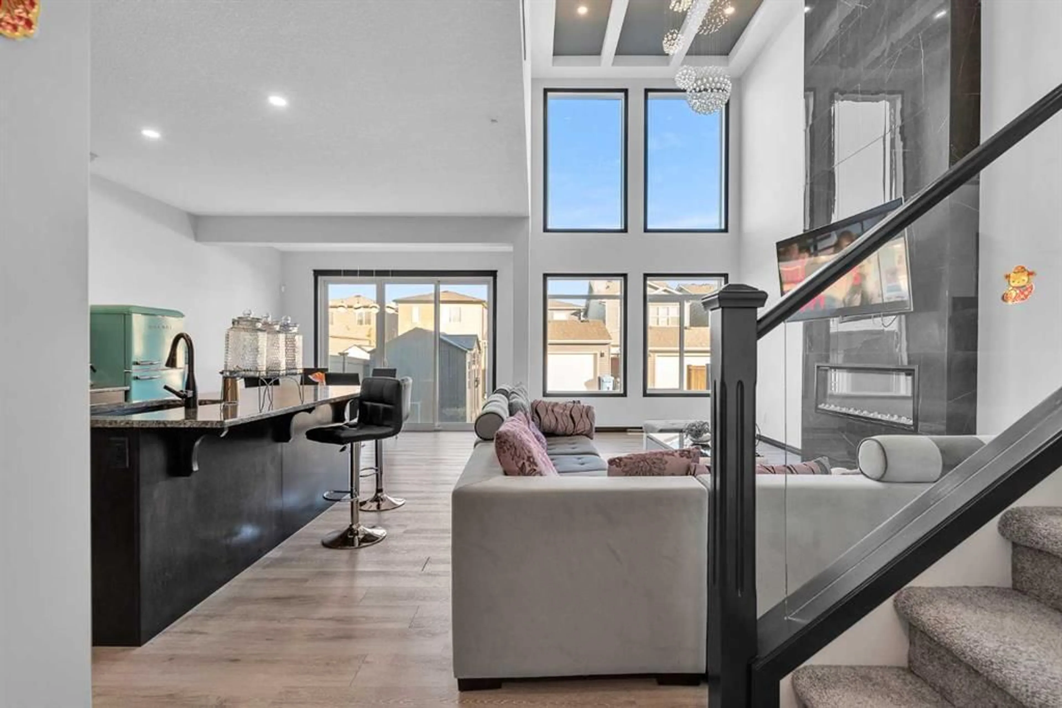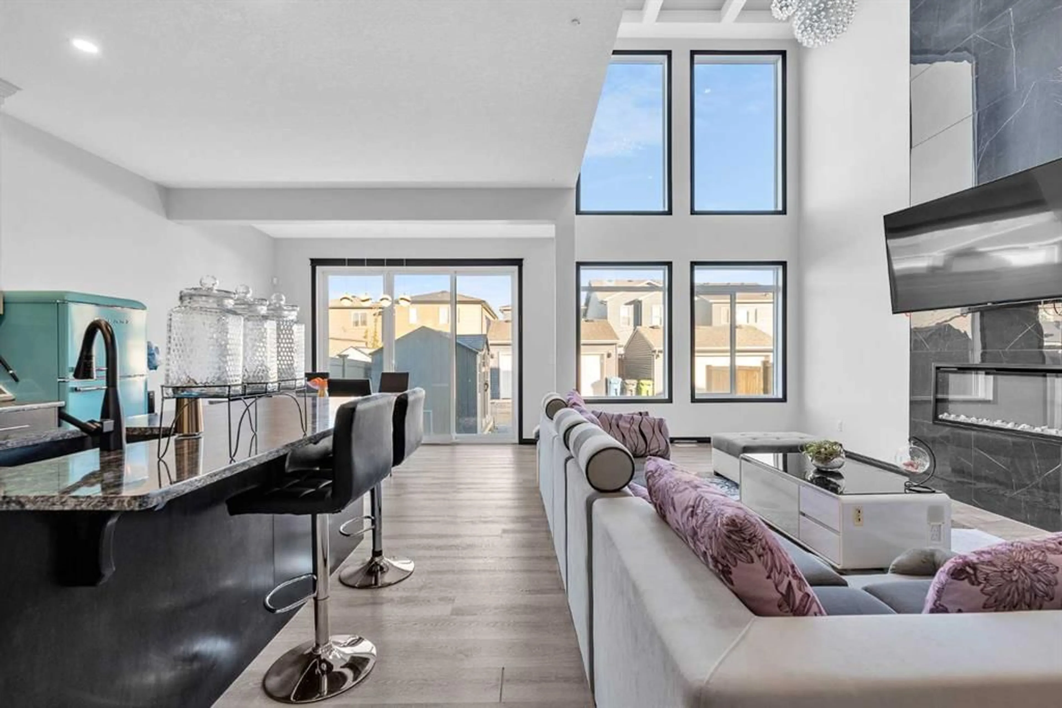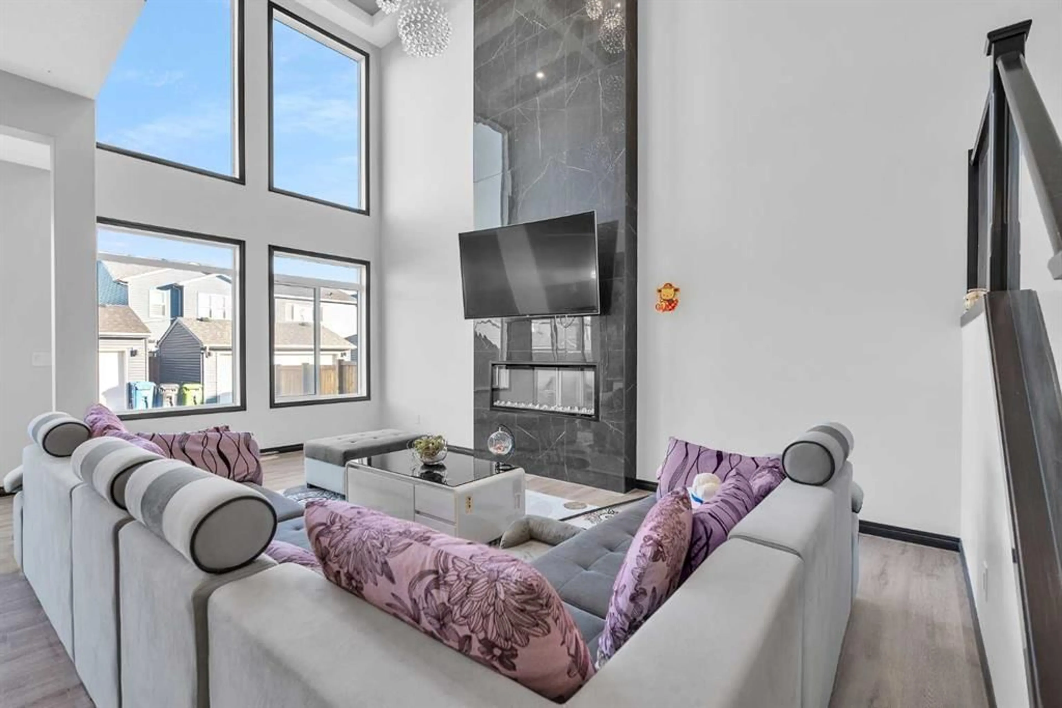56 Wolf Creek St, Calgary, Alberta T2X 4A1
Contact us about this property
Highlights
Estimated valueThis is the price Wahi expects this property to sell for.
The calculation is powered by our Instant Home Value Estimate, which uses current market and property price trends to estimate your home’s value with a 90% accuracy rate.Not available
Price/Sqft$407/sqft
Monthly cost
Open Calculator
Description
Welcome to this stunning, fully upgraded home built by Morrison Homes — located in the vibrant and nature-inspired community of Wolf Willow! Bordering Fish Creek Park, the Blue Devil Golf Course, and the Bow River, Wolf Willow offers a lifestyle surrounded by natural beauty and endless outdoor adventures — all just steps from your front door. This showhome-quality residence showcases a modern open-to-below concept with 9’ ceilings, elegant quartz countertops throughout. Every detail has been thoughtfully designed with premium upgrades you typically only find in a showhome. The main floor features a bedroom and full bathroom, perfect for guests or multi-generational living, along with a grand open-to-below living area, chef-inspired kitchen. Enjoy a fully smart home featuring smart lighting, appliances, solar panels producing 12.7 megawatts per year, and central A/C for year-round comfort. Expansive windows fill the home with natural light, creating an inviting and airy atmosphere. Upstairs, the primary suite is a luxurious retreat with a bright reading nook, walk-in closets, dual sinks, a deep soaking tub, and a glass-enclosed shower — offering true spa-like comfort. Two additional bedrooms, a full bathroom, and a convenient laundry room complete the upper level. The basement is open and ready for your creative vision — perfect for future development or customization. Don’t miss this exceptional opportunity to own a modern, energy-efficient, and beautifully designed home in one of Calgary’s most desirable communities. Book your private showing with your favourite REALTOR® today!
Property Details
Interior
Features
Main Floor
Living Room
19`6" x 10`6"Kitchen
10`7" x 9`3"Dining Room
10`8" x 8`3"3pc Bathroom
10`0" x 4`10"Exterior
Features
Parking
Garage spaces 2
Garage type -
Other parking spaces 2
Total parking spaces 4
Property History
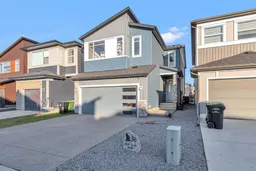 41
41
