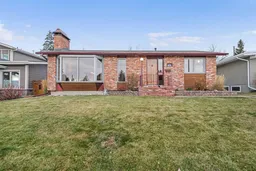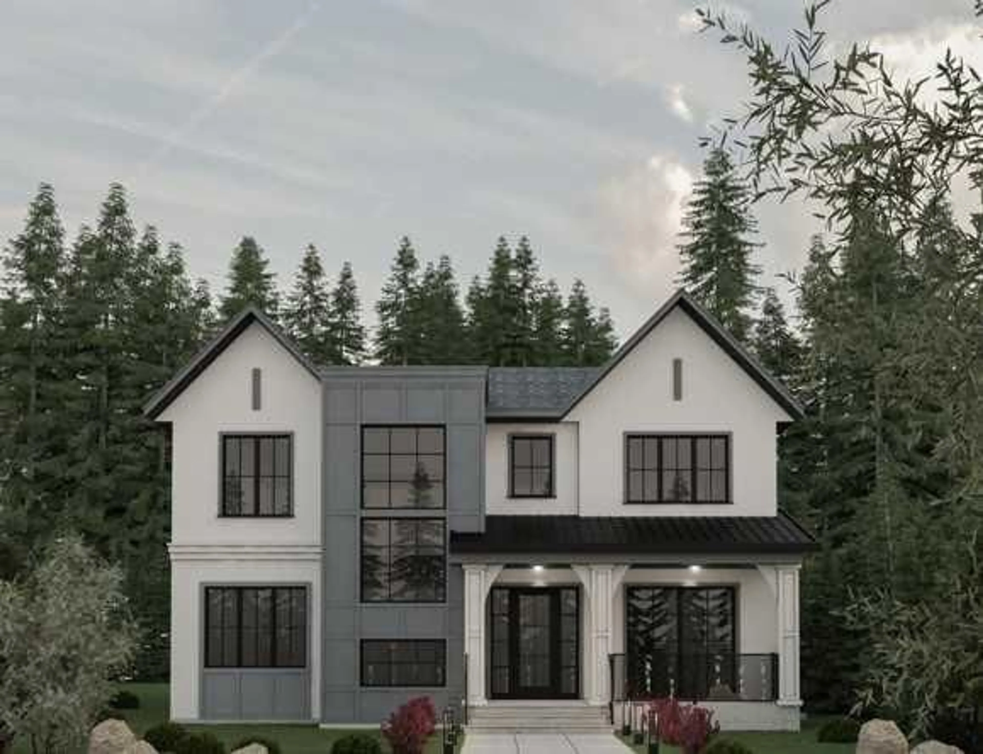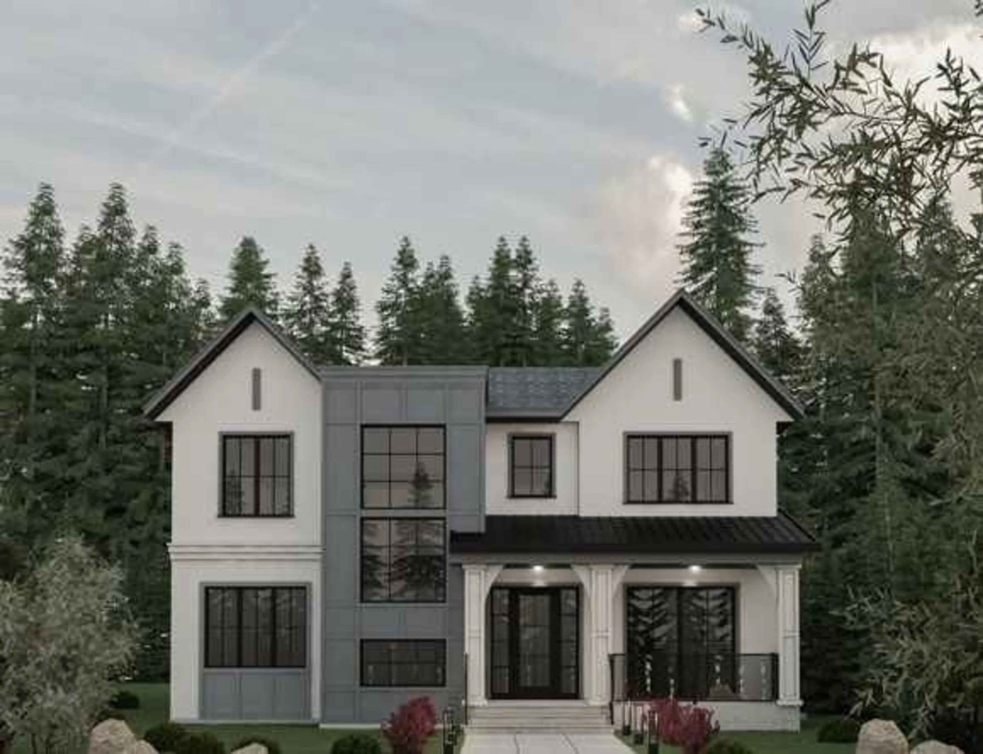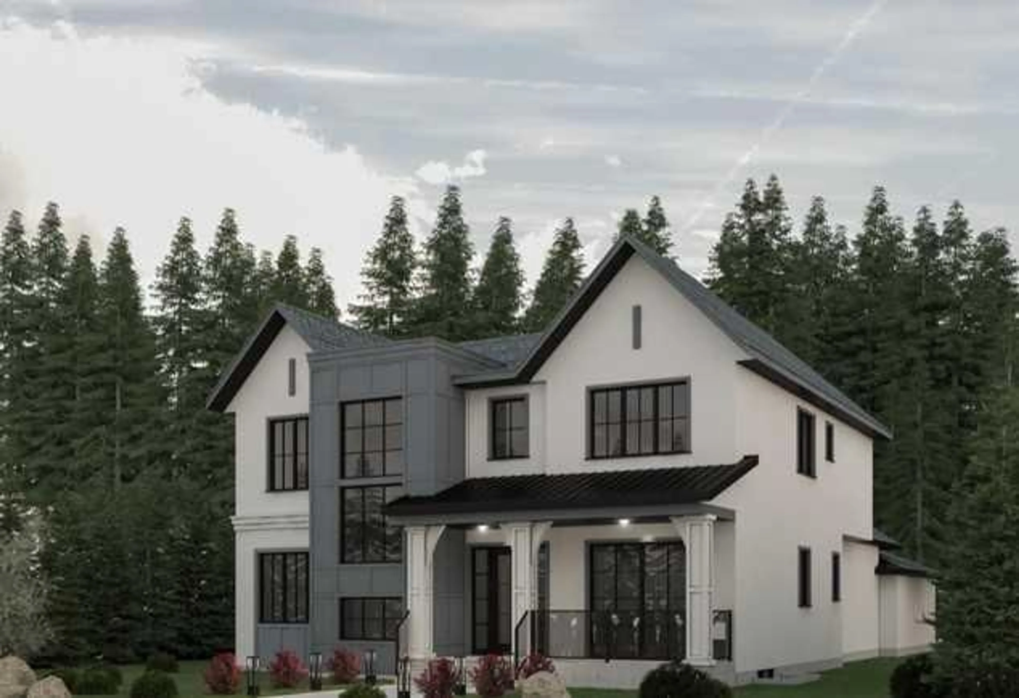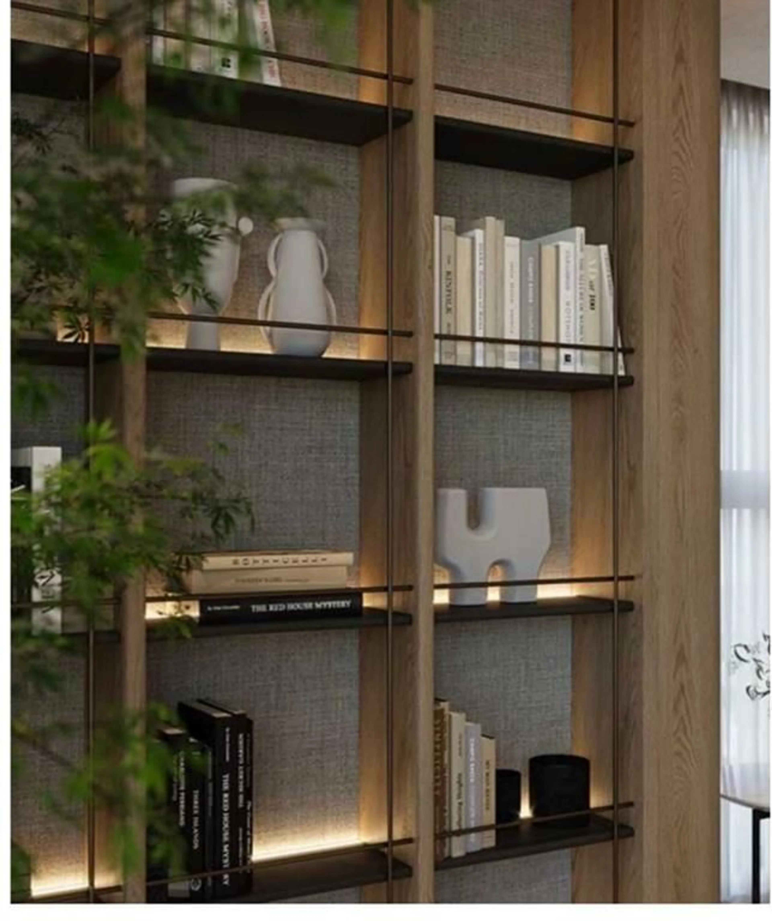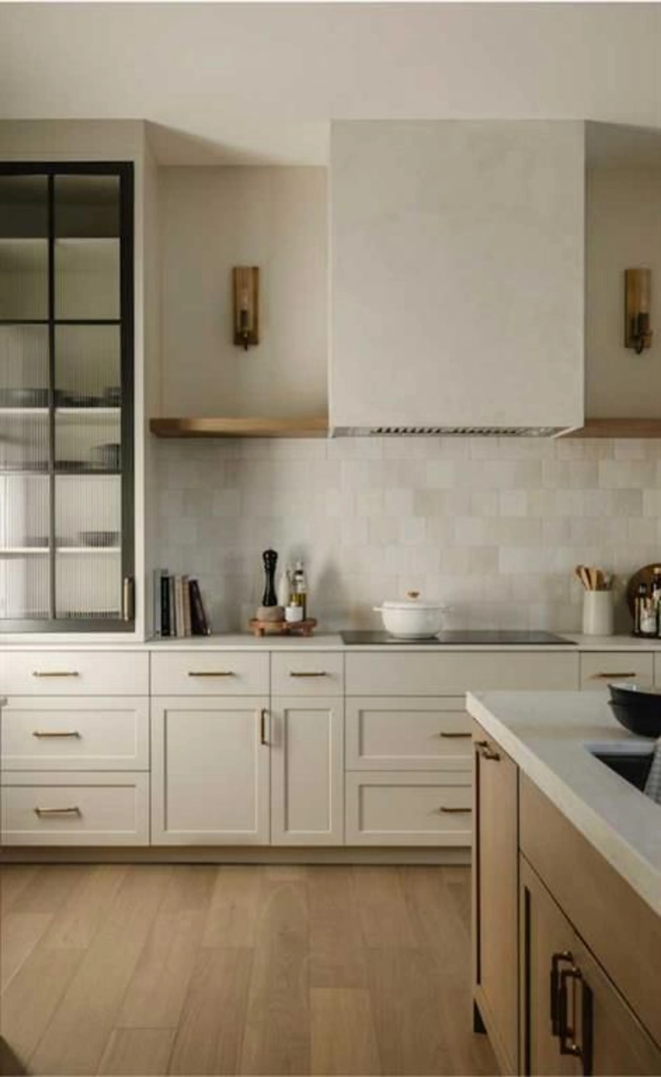5711 Lawson Pl, Calgary, Alberta T3E 5Z1
Contact us about this property
Highlights
Estimated valueThis is the price Wahi expects this property to sell for.
The calculation is powered by our Instant Home Value Estimate, which uses current market and property price trends to estimate your home’s value with a 90% accuracy rate.Not available
Price/Sqft$800/sqft
Monthly cost
Open Calculator
Description
Cedar Rock Homes presents a brand new luxury family residence tucked away on a quiet cul-de-sac in the highly sought-after community of Lakeview. This exceptional property offers a prime location, rated 10/10, with exquisite features and finishings, and will be ready for occupancy in early 2026. The home spans 3,426 sq. ft. above grade with a total of 4,939 sq. ft. of developed living space, featuring 4 bedrooms upstairs, 1 bedroom down, and 5 bathrooms in total. The sunny west-facing backyard includes a rear-attached triple garage connected to the home through a breezeway and spacious mudroom. Interior designed by Lori Sellmer, the interior boasts custom site-built cabinetry with maple dovetail drawers throughout. The main floor showcases a dining/flex room, private office, large pantry, dining area, living room with a gas fireplace, and sliding doors that open to a central courtyard complete with an exterior gas fireplace. The chef’s kitchen is equipped with a premium Miele appliance package, butler’s pantry with tall freezer, oversized island, and custom hood fan. Upstairs, the primary retreat impresses with a vaulted barrel ceiling accented by a white oak backwall panel, an oversized curbless steam shower, a freestanding tub, and heated floor. The lower level, with 10 ft ceilings, offers a spacious rec room with wet bar, gym, fifth bedroom, storage, and full bathroom. A detailed list of features, & specifications.
Property Details
Interior
Features
Main Floor
Mud Room
13`1" x 6`3"Mud Room
6`3" x 6`0"Family Room
12`11" x 12`2"Entrance
13`0" x 9`1"Exterior
Features
Parking
Garage spaces 3
Garage type -
Other parking spaces 0
Total parking spaces 3
Property History
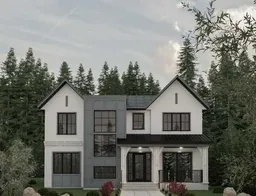 22
22