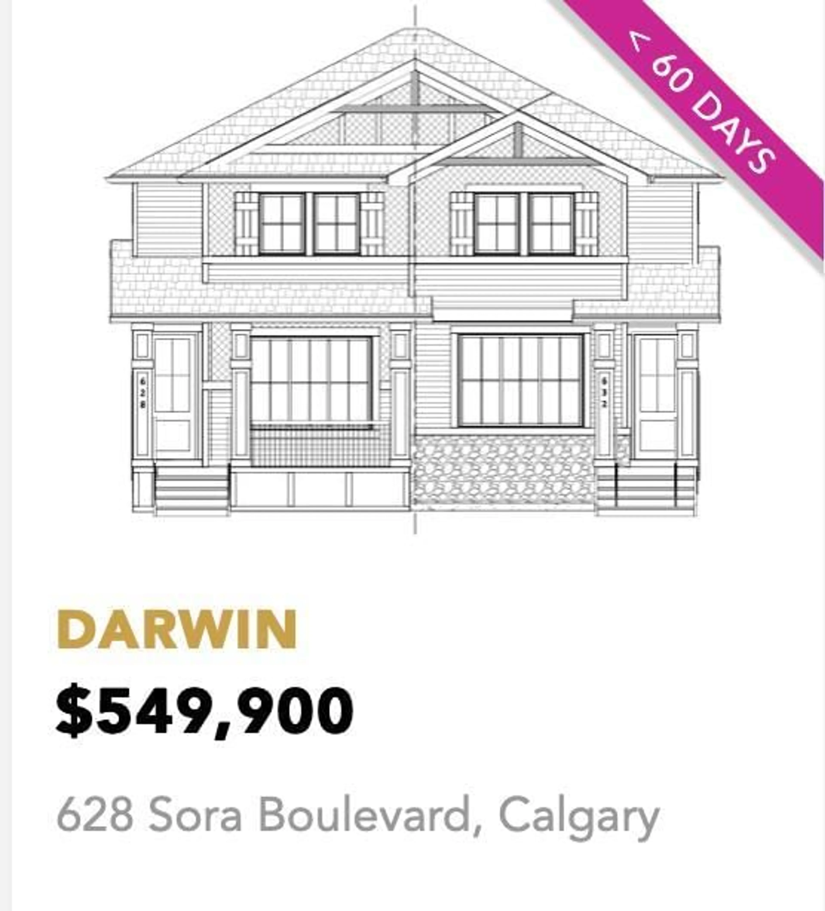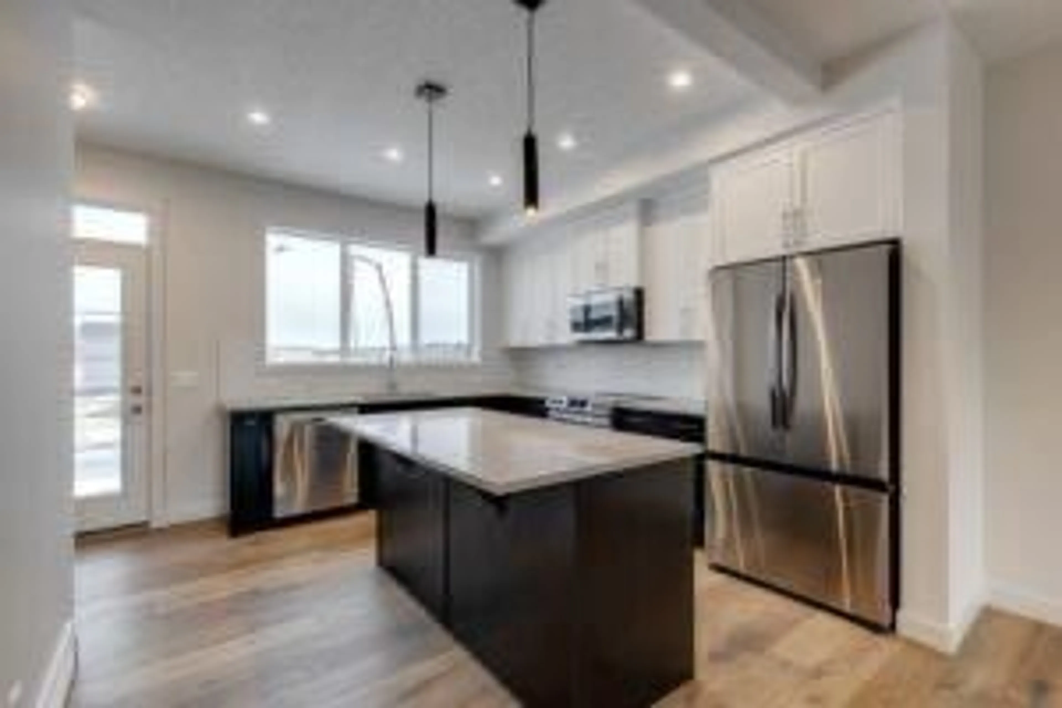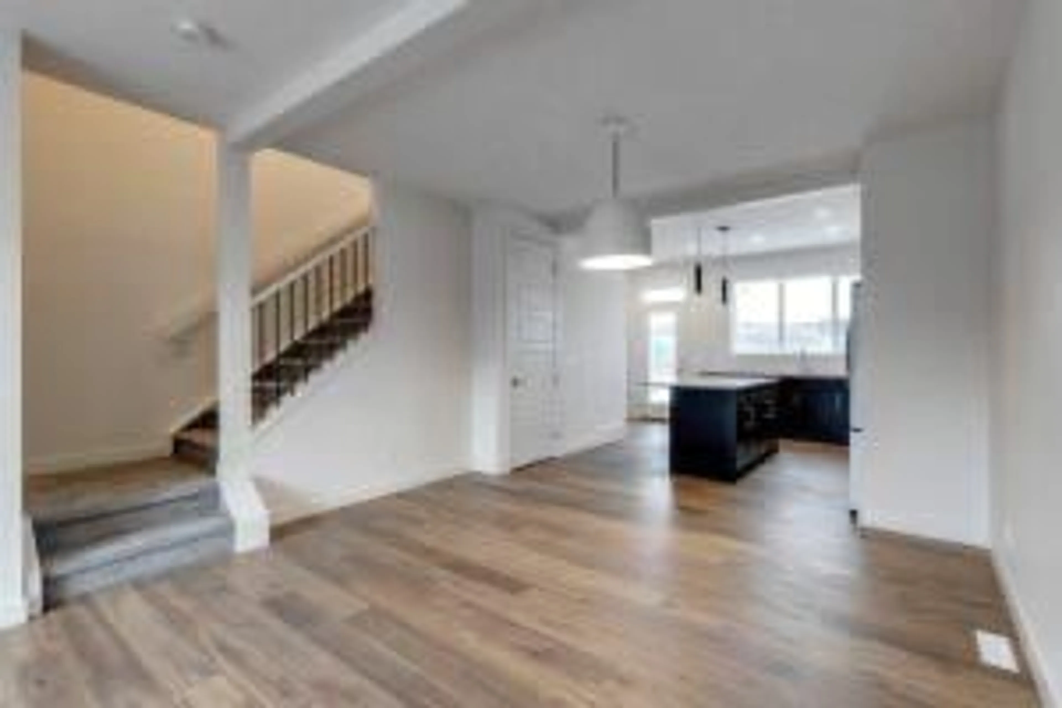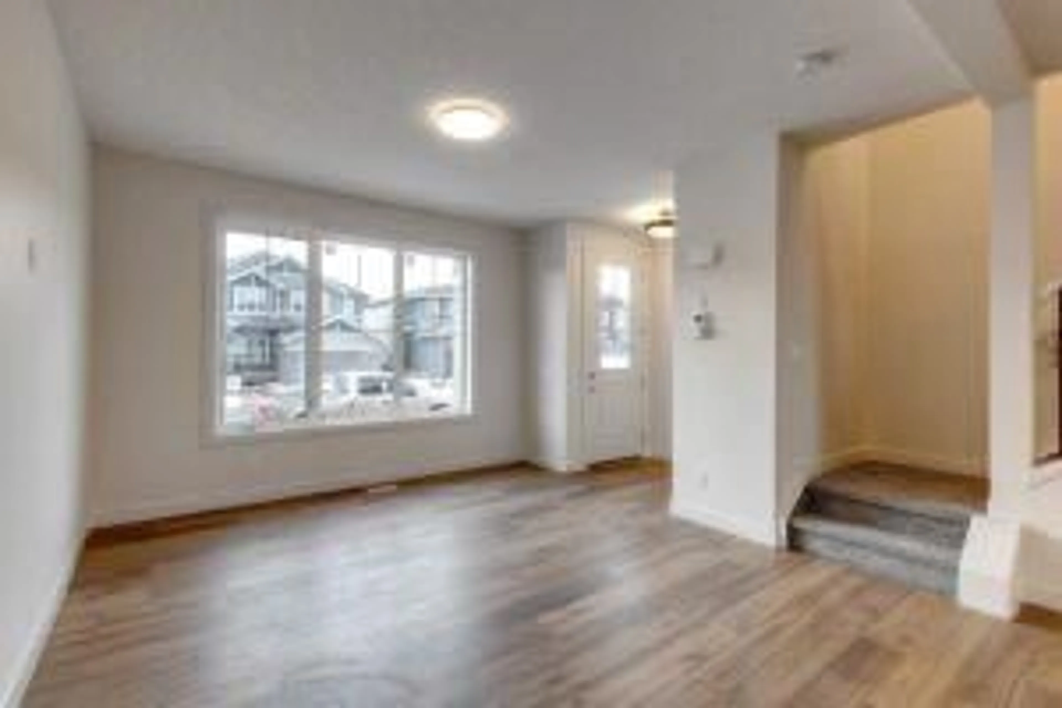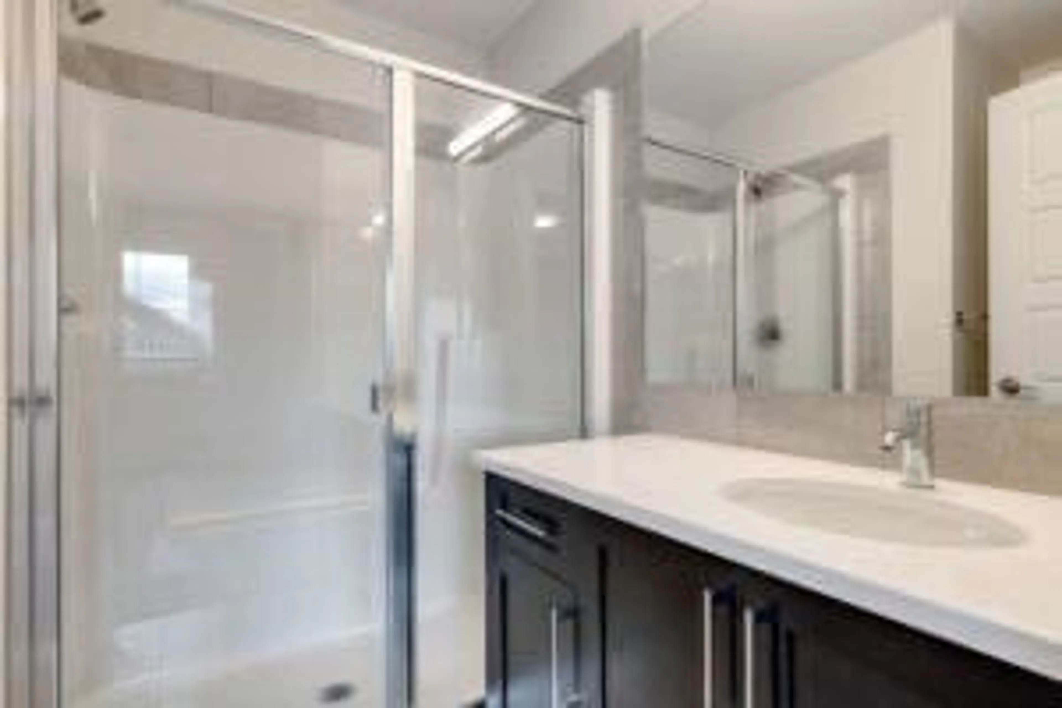628 Sora Blvd, Calgary, Alberta T3S0L6
Contact us about this property
Highlights
Estimated valueThis is the price Wahi expects this property to sell for.
The calculation is powered by our Instant Home Value Estimate, which uses current market and property price trends to estimate your home’s value with a 90% accuracy rate.Not available
Price/Sqft$393/sqft
Monthly cost
Open Calculator
Description
*ADDITIONAL $10,000 DEVELOPER PROMOTION AVAILABLE off the listed price until Dec 31 (while supplies last)* Welcome to 628 Sora Boulevard! This kitchen is a standout: modern quartz countertops, soft-close cabinetry, stainless appliances, plus a generous island that works for meal prep, homework, or hosting friends-all while staying connected to the rest of the main floor through the open plan. Engineered hardwood on the main level adds durability and an upscale feel that stands the test of time. On the upper level, the primary suite provides a private retreat with ensuite and walk-in closet. Two additional bedrooms offer flexibility-space for kids, guests, or a home office. Upper-floor laundry makes daily routines easier. The basement side entry adds incredible long-term value-offering the potential for a private suite or income-generating space down the road. With no condo fees, the peace of mind that comes with a new-home warranty, and thoughtful features throughout, this home is built to give strong long-term value and low maintenance. Situated with easy access to Deerfoot and Stoney Trail, commuting is simplified. Nestled directly across from the wetlands, walking paths, and green space, this home delivers a lifestyle that balances nature, convenience, and investment potential. *** The First-Time Home Buyers' GST Rebate could save you up to $50,000 on a new home! You must be 18+, a Canadian citizen or permanent resident, and haven't owned or lived in a home you or your spouse/common-law partner owned in the last four years. Terms and conditions are subject to the Government of Canada/CRA rules and guidelines.***
Property Details
Interior
Features
Main Floor
Great Room
12`0" x 13`5"Dining Room
13`2" x 10`0"Kitchen
12`0" x 13`0"2pc Bathroom
Exterior
Features
Parking
Garage spaces -
Garage type -
Total parking spaces 2
Property History
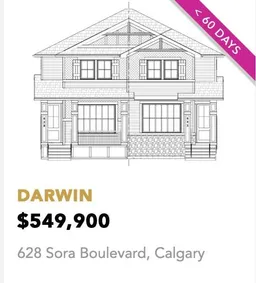 8
8
