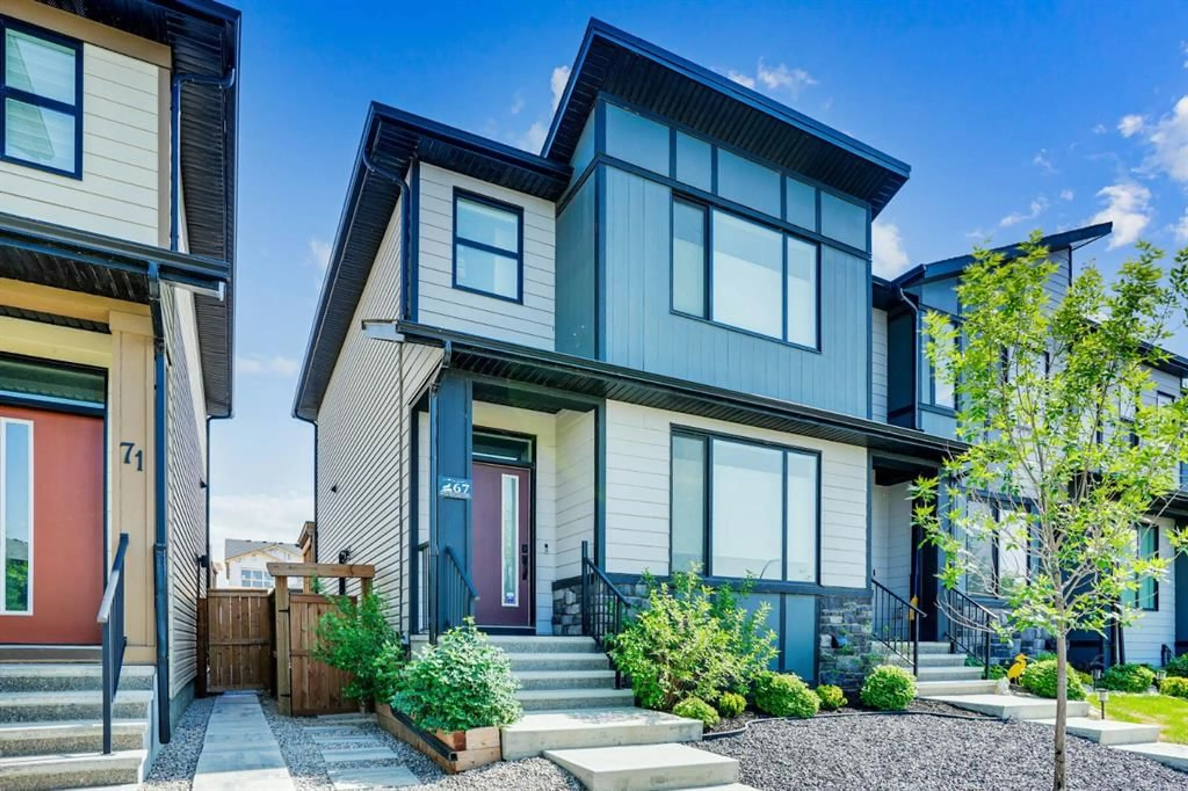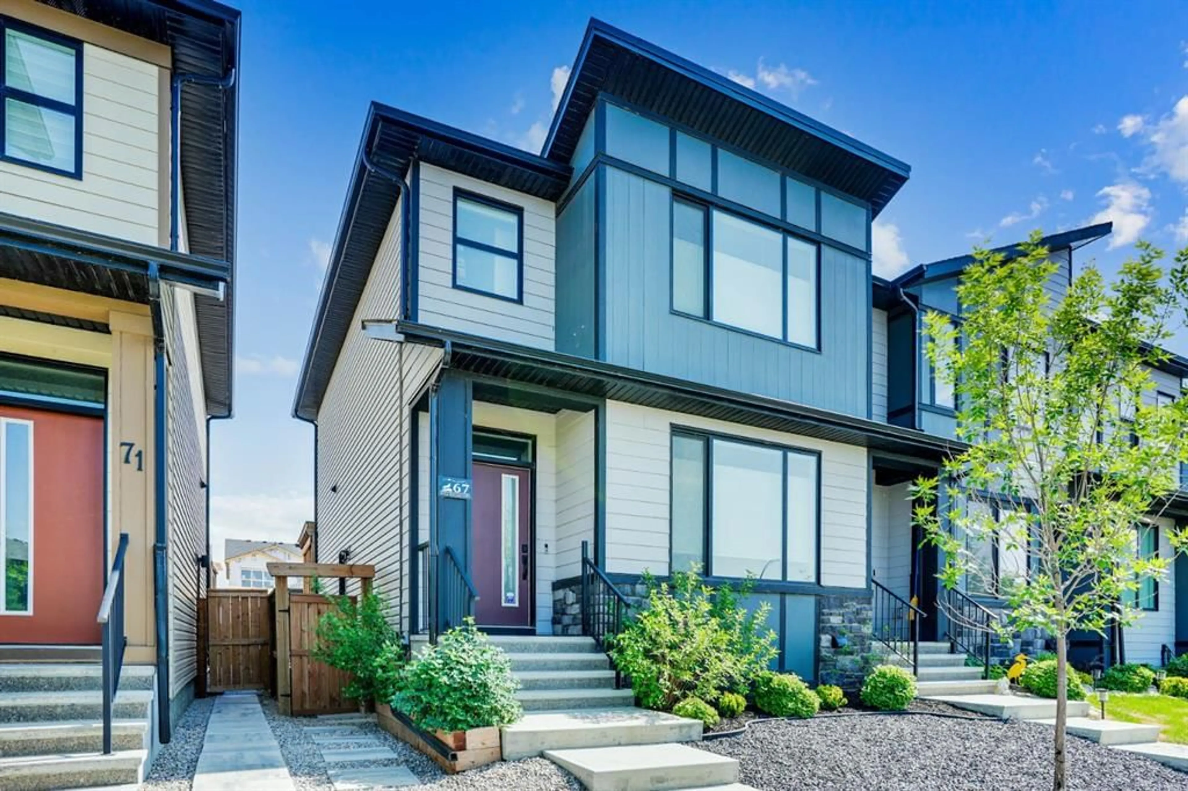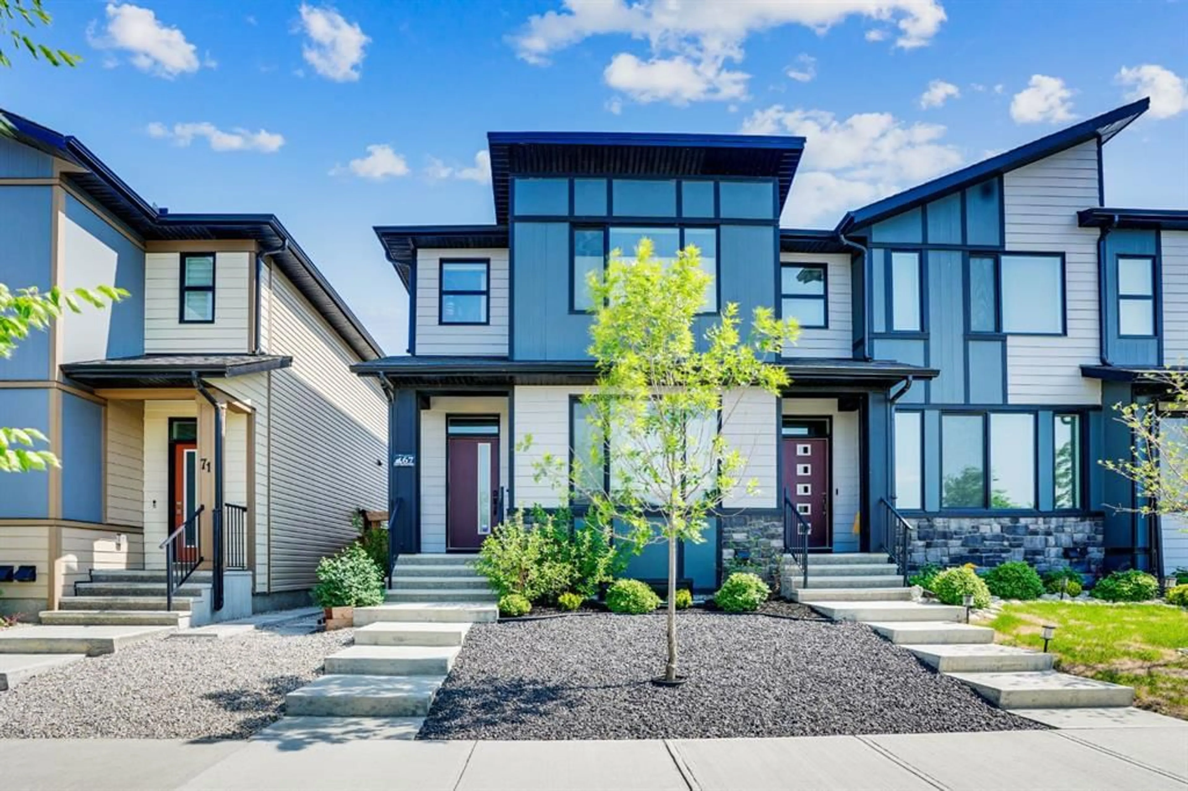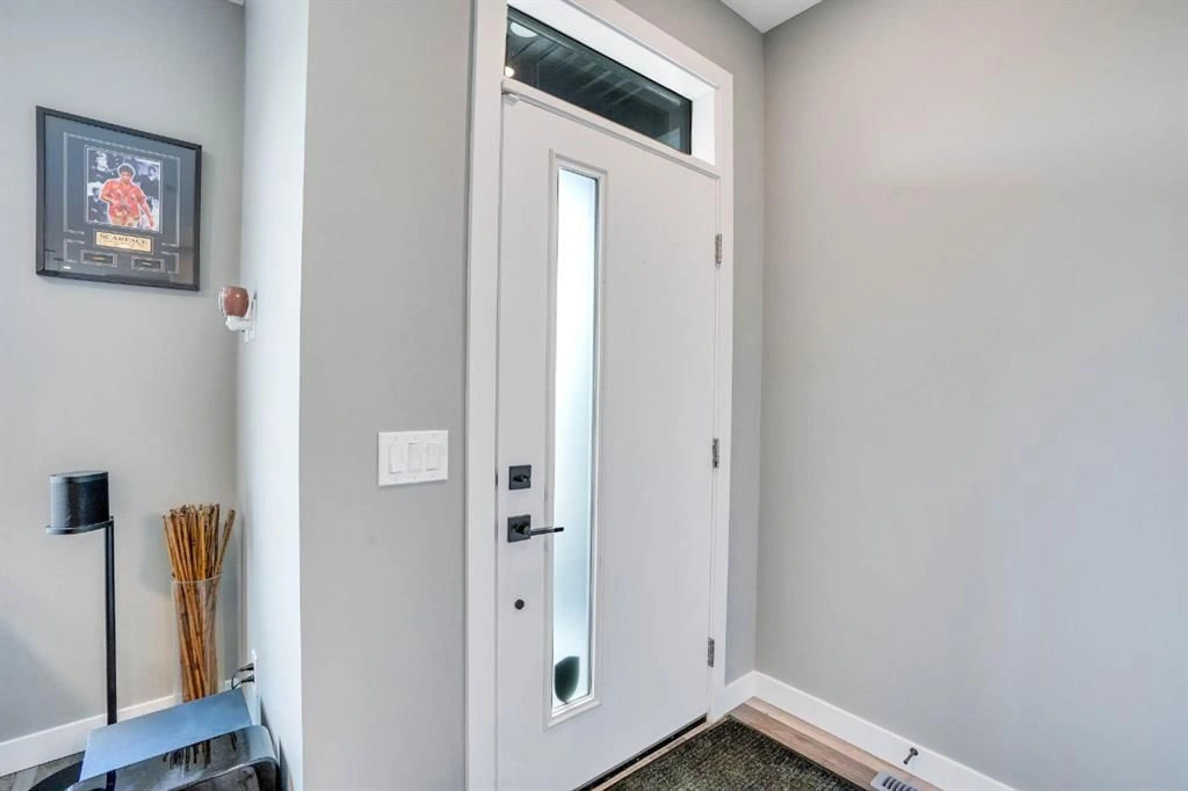67 Wolf Hollow Pk, Calgary, Alberta T2X4M8
Contact us about this property
Highlights
Estimated valueThis is the price Wahi expects this property to sell for.
The calculation is powered by our Instant Home Value Estimate, which uses current market and property price trends to estimate your home’s value with a 90% accuracy rate.Not available
Price/Sqft$439/sqft
Monthly cost
Open Calculator
Description
Modern Townhouse in Wolf Willow | 3 Beds | 3.5 Baths | Private Yard | Heated Double Garage. Welcome to this beautiful 3-bedroom, 3.5-bathroom townhouse nestled in the desirable riverside community of Wolf Willow. With thoughtful design, stylish finishes, functional living spaces, and numerous upgrades, this home is the perfect blend of comfort and convenience. The main floor features a bright open-concept layout with a spacious living area, modern kitchen, and a dedicated dining space complete with a dry bar – ideal for entertaining. Upstairs, you'll find two large bedrooms, each with its own ensuite bathroom and walk-in closet, offering privacy and comfort for every member of the household. The fully finished basement adds even more space with a third bedroom, full bathroom, and a versatile rec room – perfect for a home office, gym, or media space. Step outside to your own private fenced yard, perfect for kids, pets, or relaxing with a coffee in the sun. The double detached heated garage, gives you secure parking and extra storage all year round. To top it all off, this home comes loaded with premium upgrades, including: Zoned furnace system Speaker rough-ins inside and outside Under-cabinet kitchen lighting Double waterfall quartz countertops Elegant wainscoting Bidet-ready electrical outlets in the primary and main baths Vaulted ceilings in the Primary bedroom Separate basement entry Enjoy life in a vibrant, fast-growing community just steps from the Bow River, scenic walking paths, parks, dog parks and future recreational and retail. This is elevated townhouse living at its best – move-in ready and fully loaded.
Property Details
Interior
Features
Main Floor
2pc Bathroom
5`9" x 5`4"Dining Room
14`5" x 11`5"Foyer
5`7" x 4`8"Kitchen
12`4" x 12`2"Exterior
Features
Parking
Garage spaces 2
Garage type -
Other parking spaces 0
Total parking spaces 2
Property History
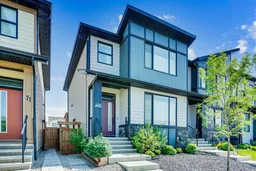 48
48
