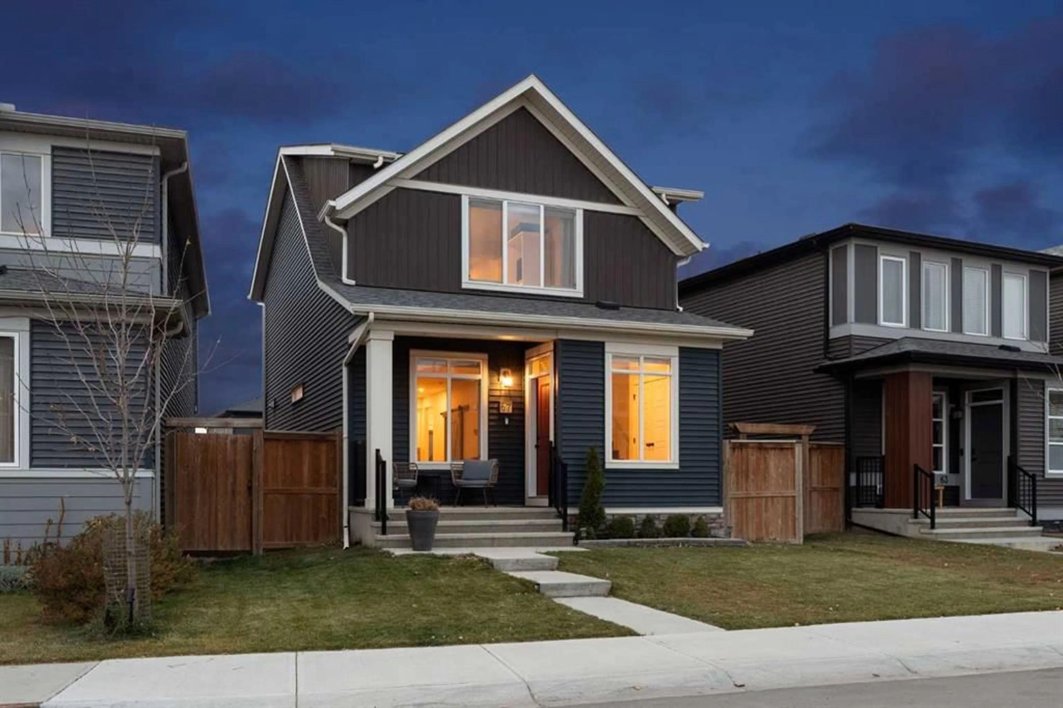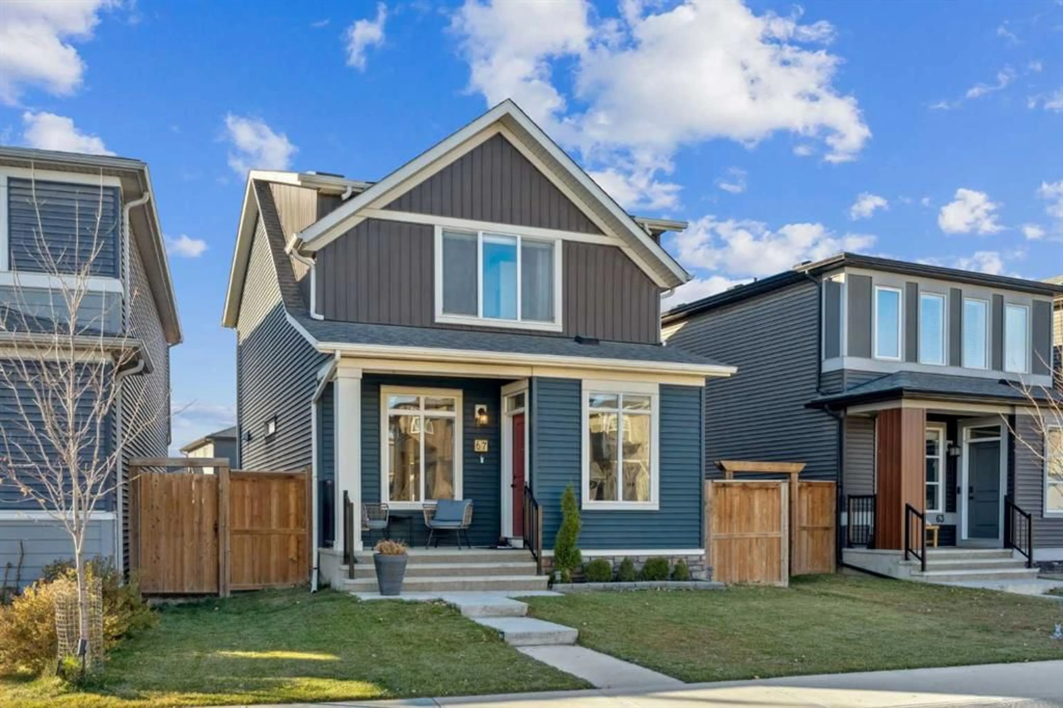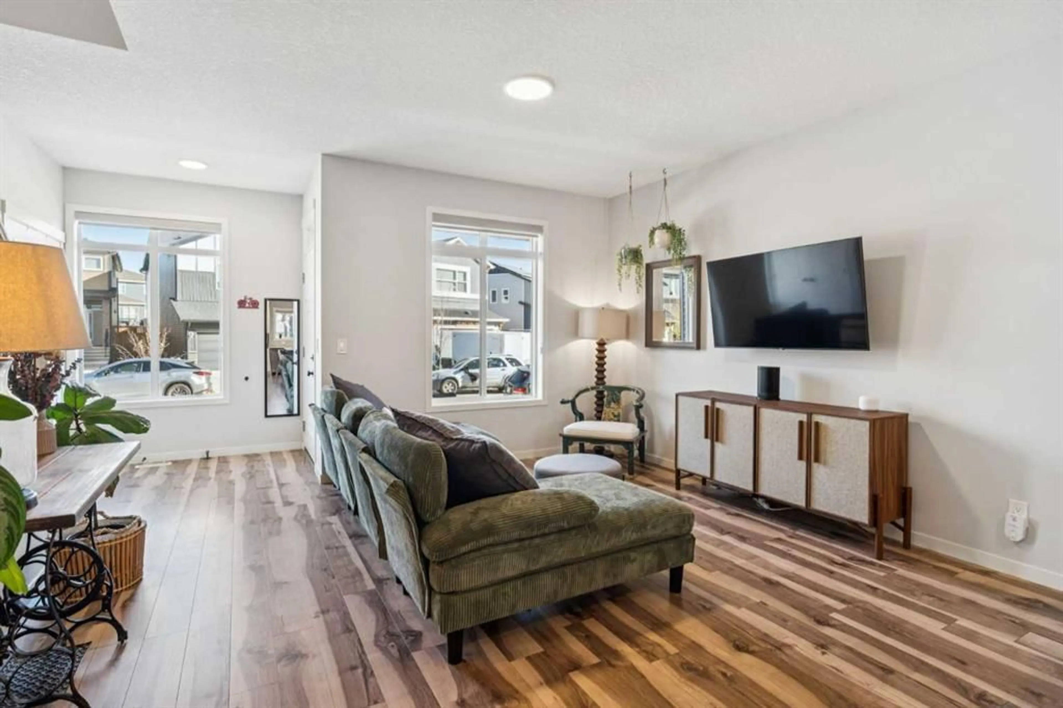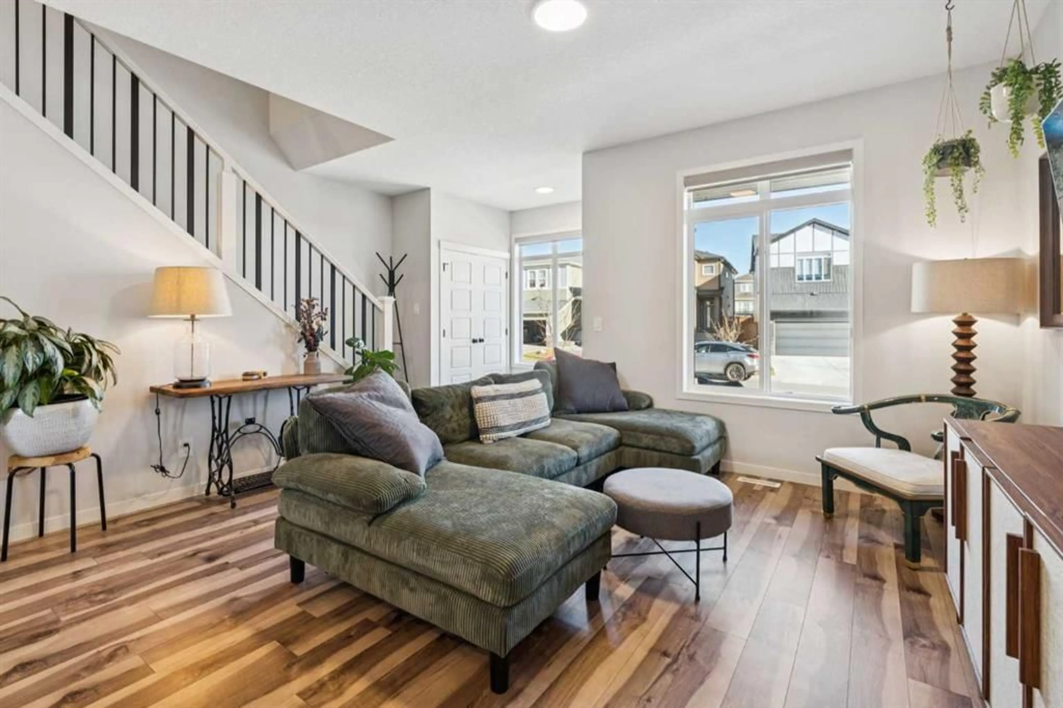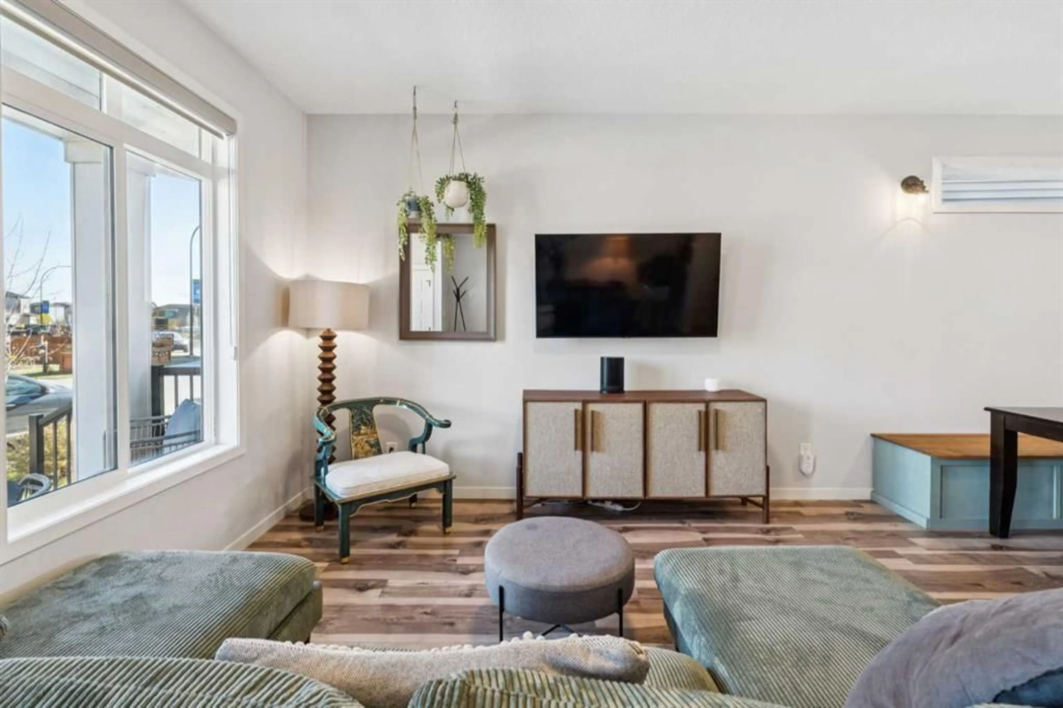67 Wolf Hollow Way, Calgary, Alberta T2X 1T8
Contact us about this property
Highlights
Estimated valueThis is the price Wahi expects this property to sell for.
The calculation is powered by our Instant Home Value Estimate, which uses current market and property price trends to estimate your home’s value with a 90% accuracy rate.Not available
Price/Sqft$398/sqft
Monthly cost
Open Calculator
Description
This beautifully maintained home shows pride of ownership throughout and offers an great layout designed for modern family living. The main floor features an open-concept floor plan anchored by a massive kitchen with tons of storage, including a dedicated pantry room. The modern kitchen is a dream, complete with quartz countertops, stainless steel appliances, a stylish tiled backsplash, and a central island with an eating bar, perfect for casual dining with the fam. A convenient mud area provides easy access to the backyard and leads to a beautiful deck equipped with a gas hookup. The upper level contains three spacious bedrooms, including a primary suite with a double sink vanity, a walk-in closet, and a skylight that floods the room with natural light. The upper floor also boasts a very spacious laundry room. The fully developed basement is a true bonus, featuring a beautiful bathroom, a versatile den area, and a rec room with a cozy fireplace, perfect for family movie nights. There's also the potential to close off space and add a fourth bedroom, offering flexibility as your needs evolve. Additional highlights include a central AC unit for year-round comfort and a great location close to schools, parks, playgrounds, the river, Fish Creek Park, and grocery stores! Everything you need is just moments away. This home truly has it all. Book your viewing today!
Property Details
Interior
Features
Main Floor
Kitchen
12`7" x 12`2"Dining Room
12`7" x 8`11"Living Room
14`6" x 12`11"2pc Bathroom
5`1" x 4`8"Exterior
Features
Parking
Garage spaces 2
Garage type -
Other parking spaces 0
Total parking spaces 2
Property History
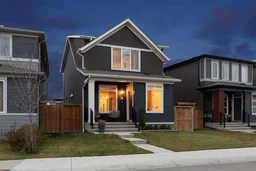 33
33
