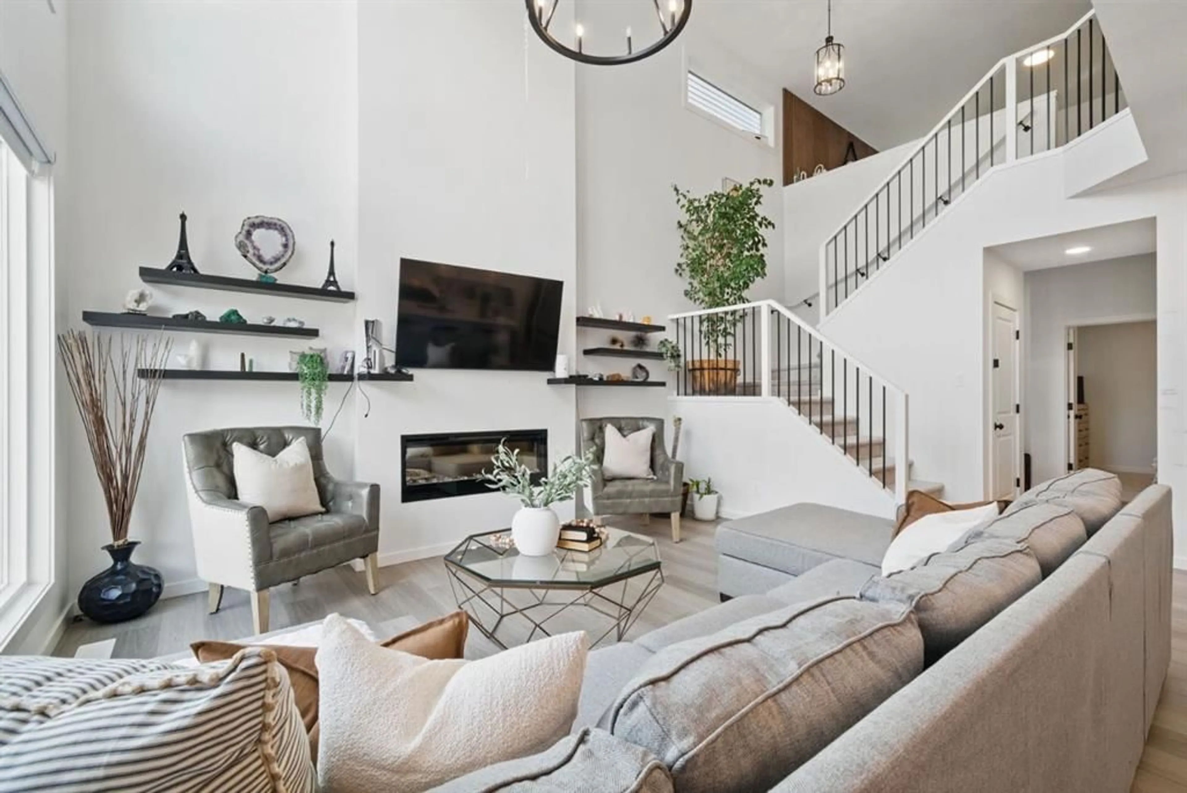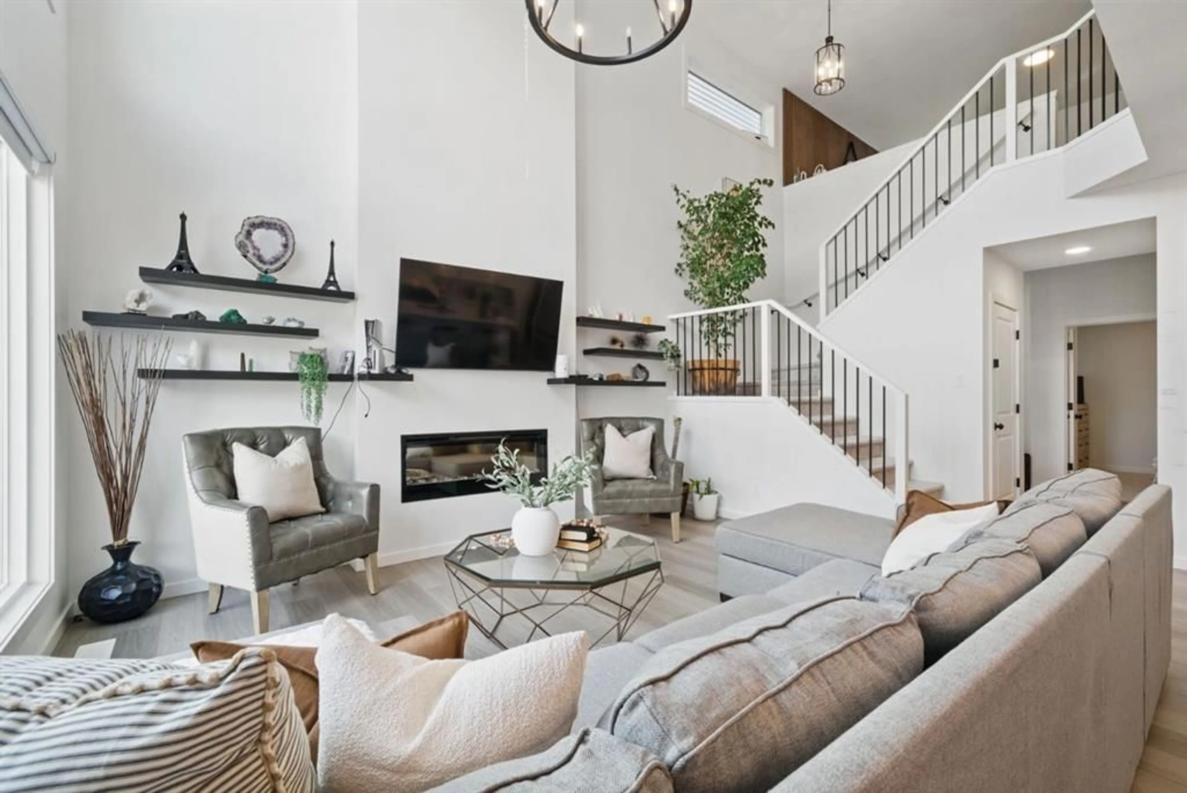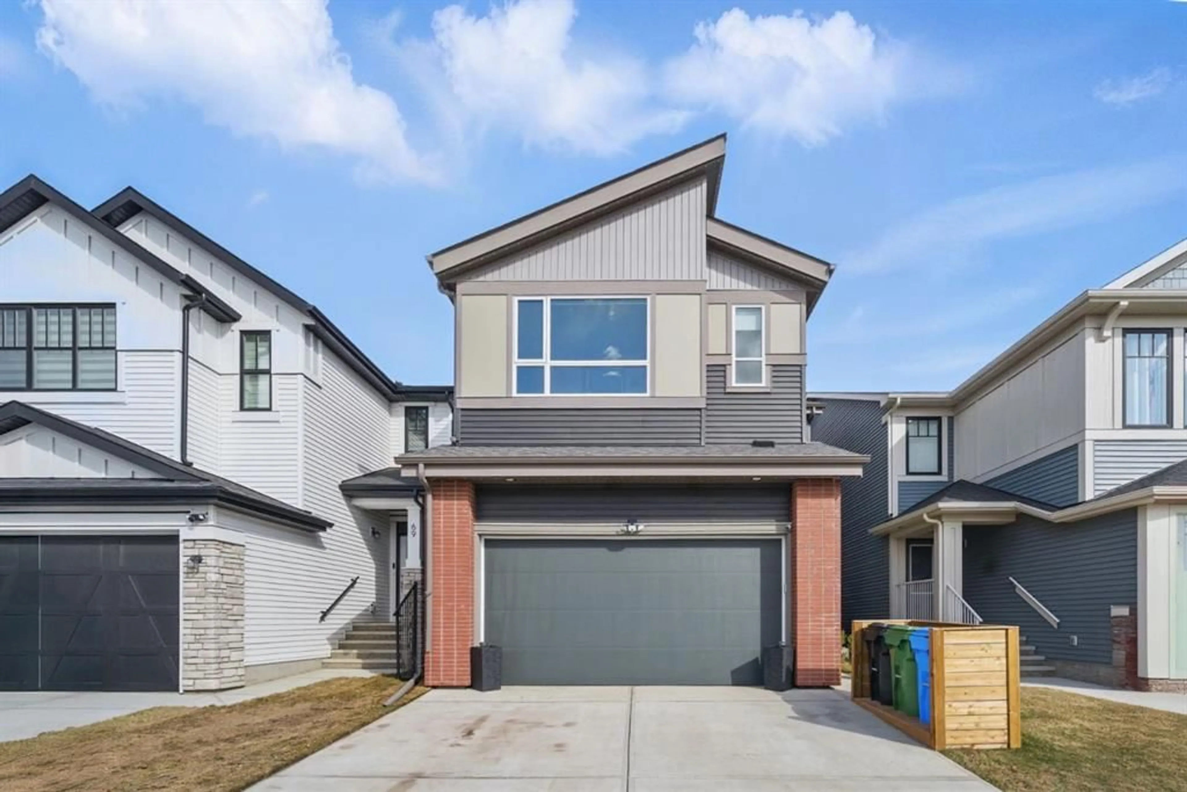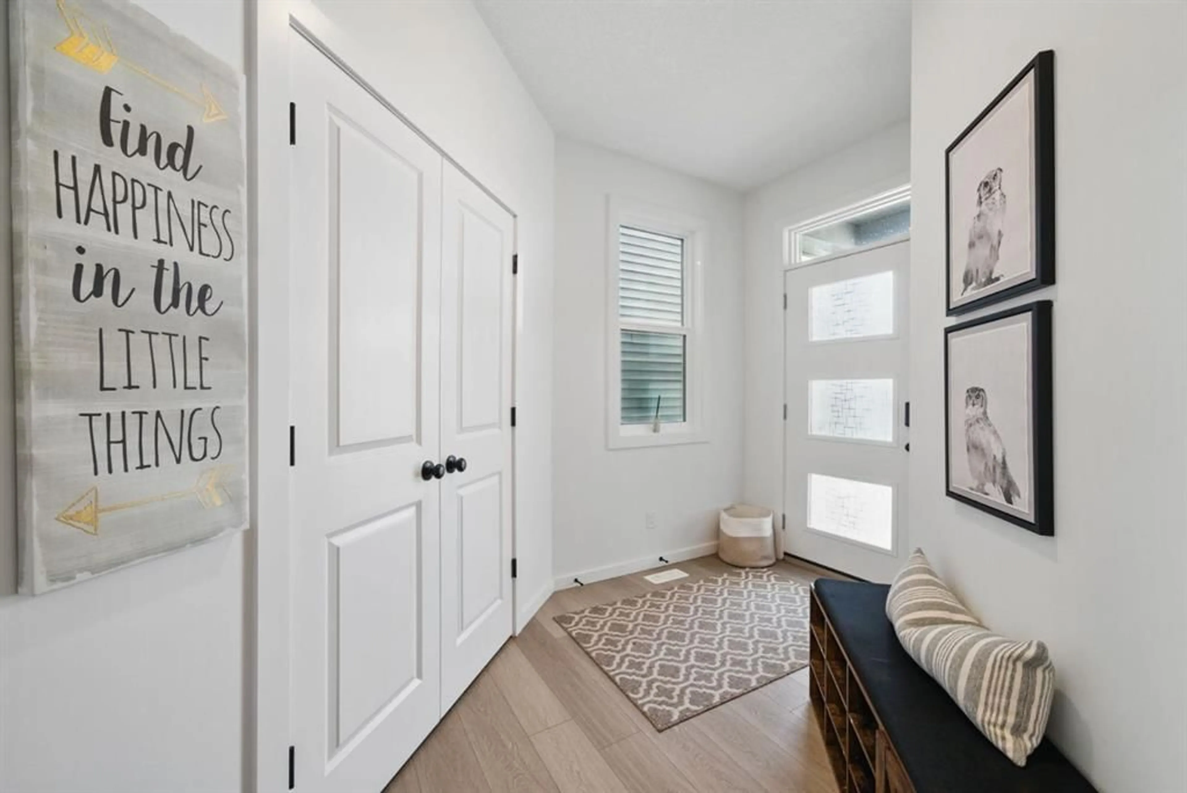73 Mallard Grove, Calgary, Alberta T3S 0E3
Contact us about this property
Highlights
Estimated ValueThis is the price Wahi expects this property to sell for.
The calculation is powered by our Instant Home Value Estimate, which uses current market and property price trends to estimate your home’s value with a 90% accuracy rate.Not available
Price/Sqft$392/sqft
Est. Mortgage$3,736/mo
Tax Amount (2024)$2,458/yr
Days On Market25 days
Description
Welcome to this stunning, fully developed home in the desirable new community of Rangeview, offering over 3,000 sqft of functional and stylish living space, including a versatile illegal basement suite. With 5 bedrooms and 4 bathrooms, this home is perfect for families of all sizes. The main floor features a generously sized bedroom and 4 piece bathroom, ideal for guests or multigenerational living. The open-concept layout showcases an open-to-below design, modern kitchen with ample cabinets and drawers, a walk-through pantry, stainless steel appliances, and a patio door that opens to your private backyard oasis. Enjoy outdoor living with a swim spa, deck, entertaining patio, and low-maintenance landscaping — all within a fully fenced yard. Upstairs, you'll find a thoughtfully designed bonus room offering flexible space for a media room, playroom, or home office. A spacious primary bedroom with a walk-in closet and luxurious 5 piece ensuite with double vanity, plus two additional bedrooms, each with its own walk-in closet. A 4 piece bathroom and convenient laundry room complete the upper level. The basement offers an illegal suite with a large bedroom, 4 piece bathroom, kitchenette, living space, and separate laundry, making it a perfect option for rental income or extended family living. Additional features include permanently installed exterior LED trim lights professionally done by Diamond Bright, and a fantastic location just steps from a playground, and close to South Health Campus, Seton Shopping Centre, green spaces, and walking/biking trails. This home truly offers space, style, and functionality – all in a growing and vibrant community. Book your showing today!
Property Details
Interior
Features
Main Floor
4pc Bathroom
6`6" x 7`10"Bedroom
12`10" x 10`4"Dining Room
13`0" x 8`6"Living Room
12`0" x 19`6"Exterior
Features
Parking
Garage spaces 2
Garage type -
Other parking spaces 2
Total parking spaces 4
Property History
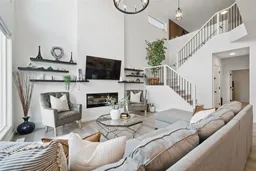 32
32
