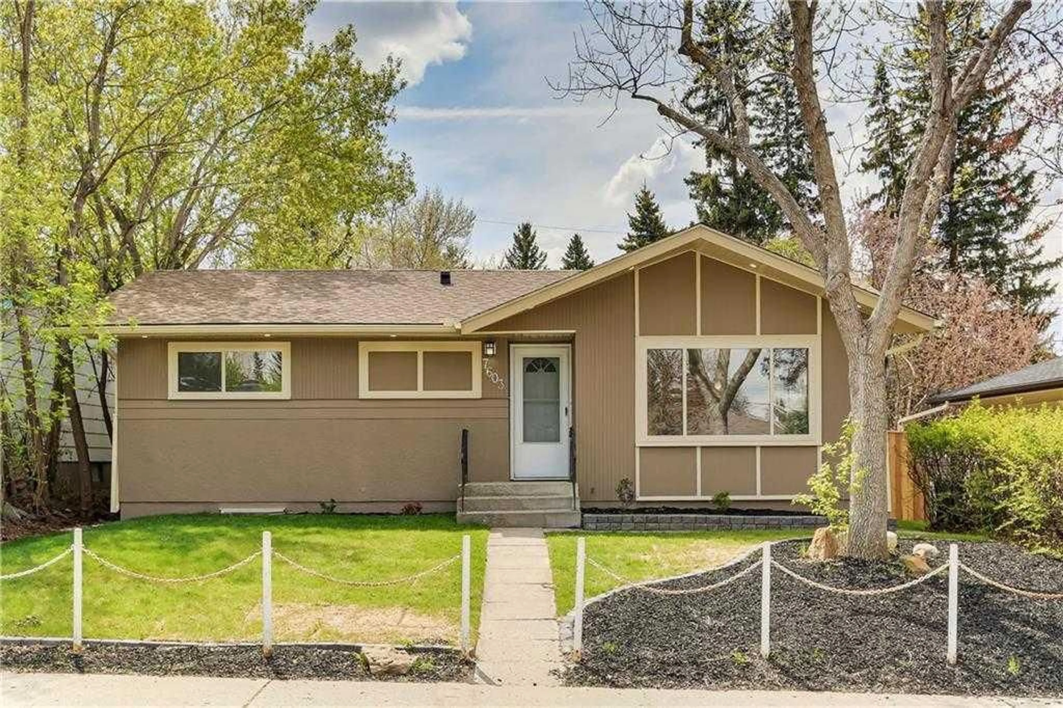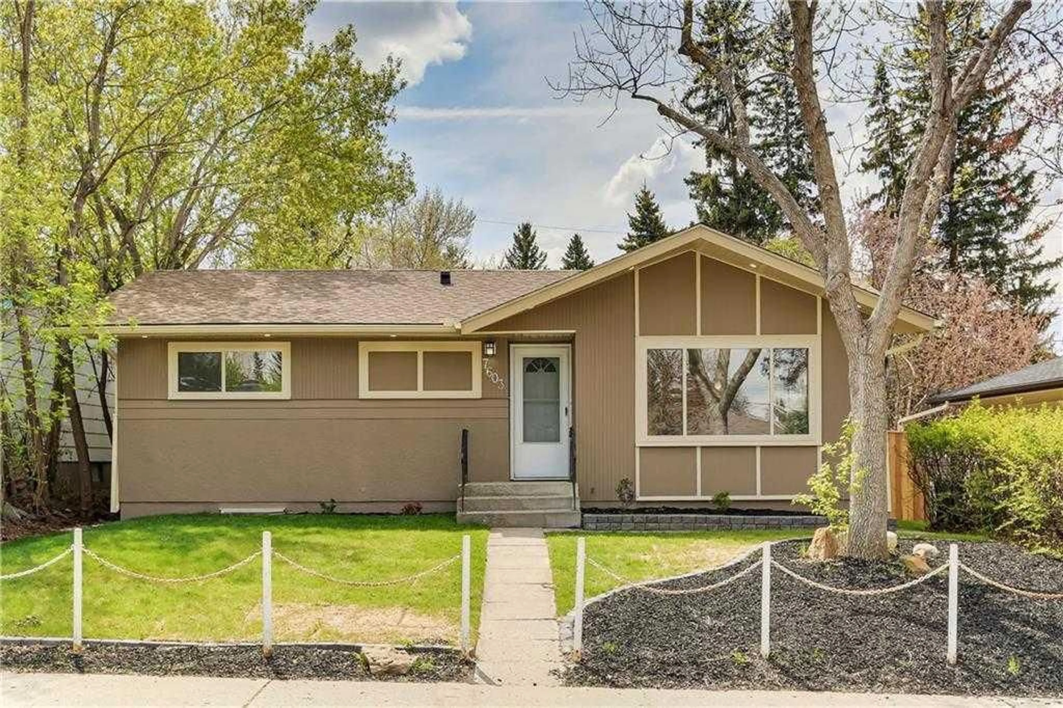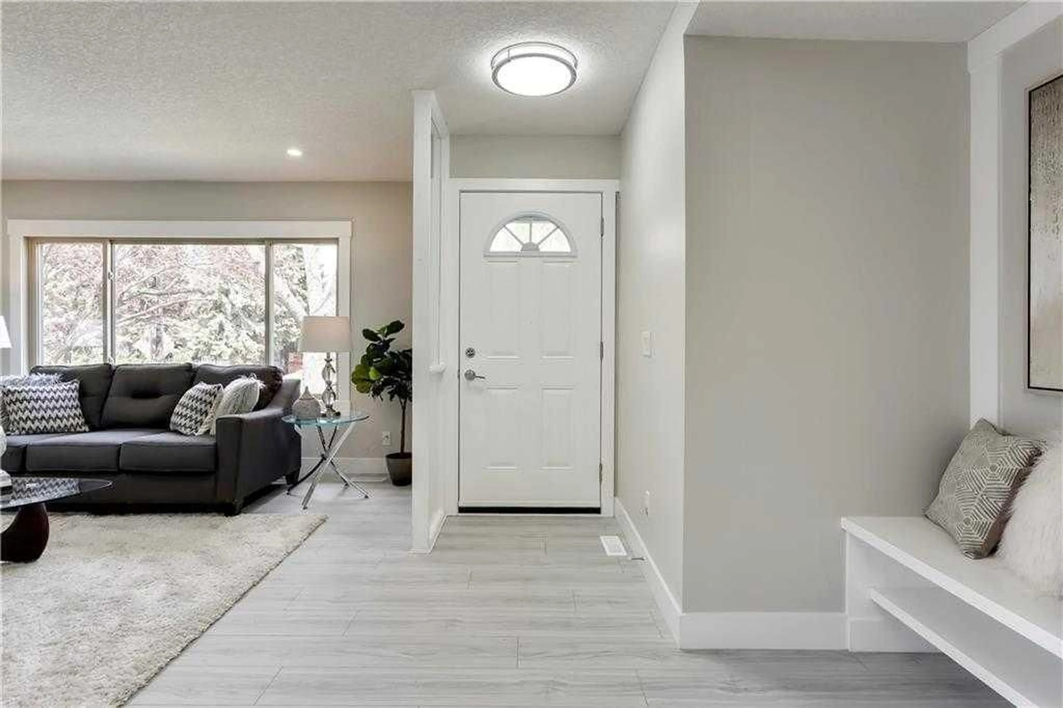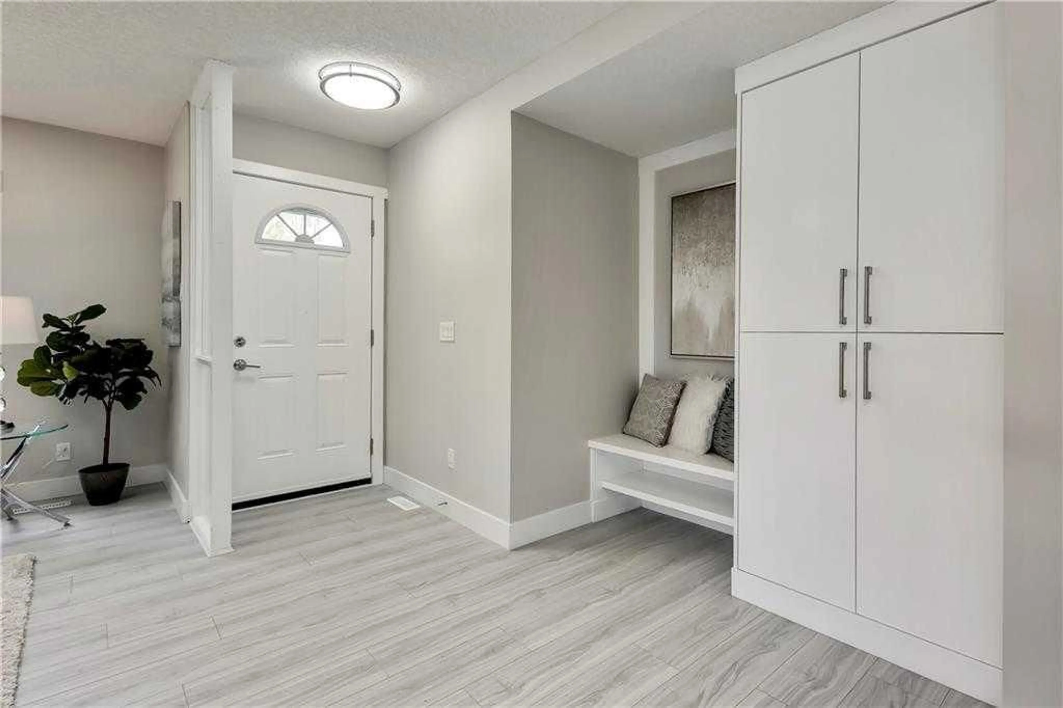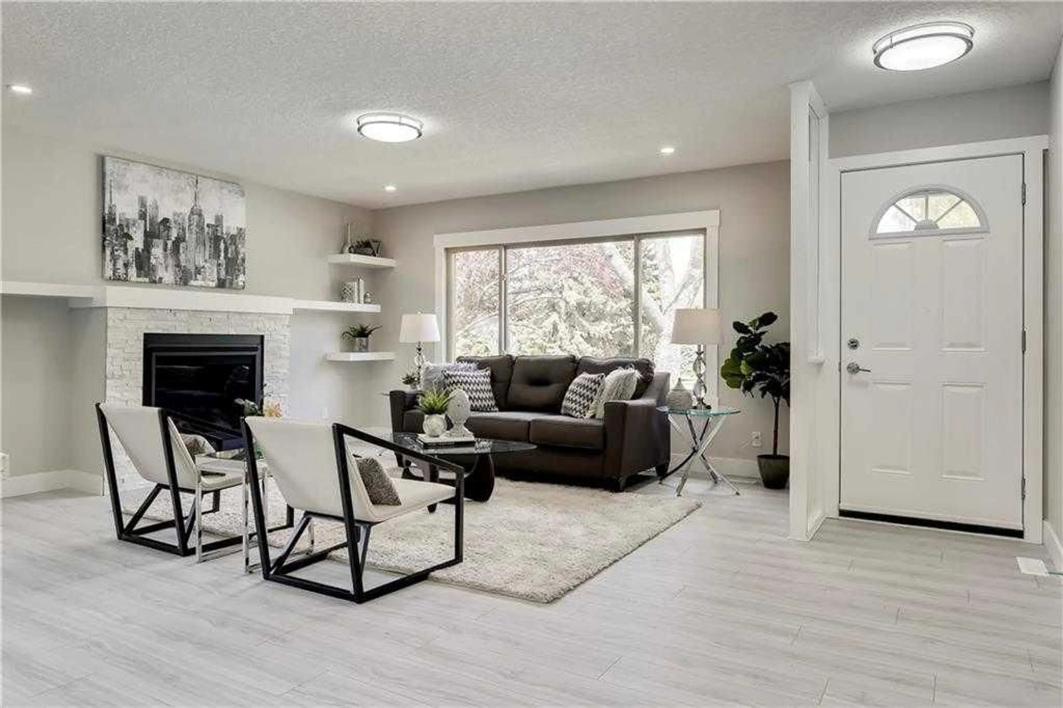7603 Fairmount Dr, Calgary, Alberta T2H 0X8
Contact us about this property
Highlights
Estimated ValueThis is the price Wahi expects this property to sell for.
The calculation is powered by our Instant Home Value Estimate, which uses current market and property price trends to estimate your home’s value with a 90% accuracy rate.Not available
Price/Sqft$629/sqft
Est. Mortgage$3,002/mo
Tax Amount (2025)$4,737/yr
Days On Market17 days
Description
((((((OPEN HOUSE SUNDAY JUNE 22ND 2-4PM)))))Welcome to this beautifully renovated bungalow, nestled in the desirable community of Fairview. Recently updated, this home offers a bright, open-concept layout filled with natural light. The main floor features a modern kitchen with stainless steel appliances, a spacious dining and living area, two bedrooms, and two full bathrooms—including a primary suite with a private 4-piece bath, walk-in closet, and a conveniently located laundry room on the main floor. The fully finished basement offers great versatility with a separate entrance, two additional bedrooms, a full bathroom, a second kitchen/bar area, a second laundry room, and a generous living/dining space—perfect for guests, extended family, or rental potential. Outside, enjoy a fully landscaped front and back yard, a renovated double detached garage, and a large parking pad with room for an RV. The location is ideal—walking distance to a TLC school, parks, and just minutes from Chinook Mall and other amenities. Be sure to check the additional remarks for a full list of upgrades! No detail was overlooked in this top-to-bottom renovation. Upgrades include: all new exterior landscaping, fencing, roof, windows, gutters, soffits, fascia, and a fully redone garage with drywall, new roof, door, and concrete pad. Inside, you’ll find a new furnace, hot water tank, luxury laminate flooring, carpet, tile, custom kitchen cabinets, countertops, sleek bathrooms, a gas fireplace, updated ceilings, fresh paint, lighting, new plumbing and electrical—finished with high-end touches throughout.
Property Details
Interior
Features
Main Floor
Entrance
3`7" x 4`11"Living Room
14`6" x 15`0"Dining Room
8`3" x 9`2"Kitchen
9`7" x 10`1"Exterior
Features
Parking
Garage spaces 2
Garage type -
Other parking spaces 0
Total parking spaces 2
Property History
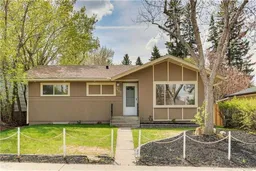 38
38
