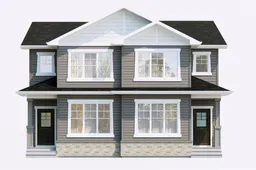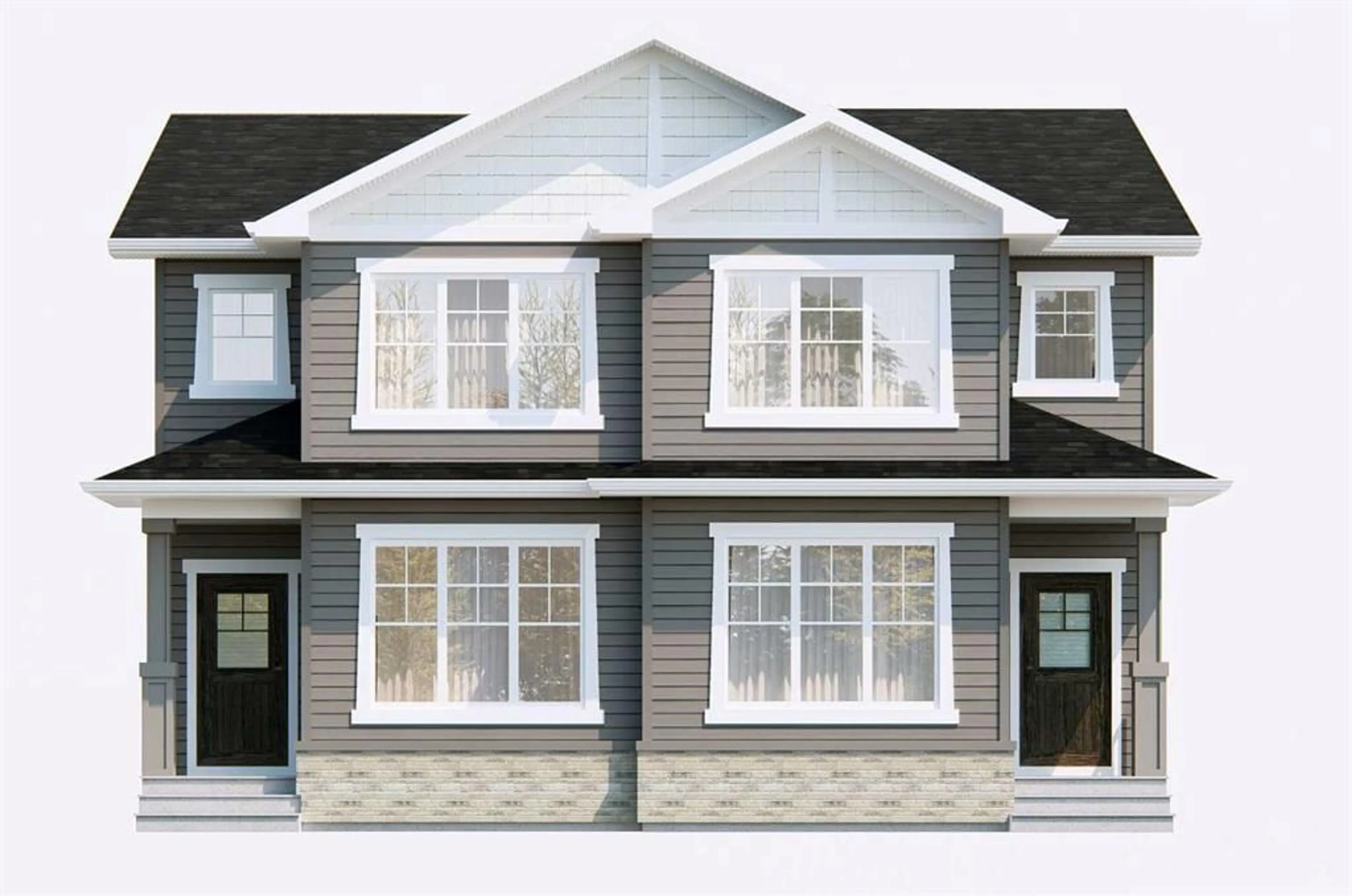8554 Huxbury Dr, Calgary, Alberta T2A 4Y1
Contact us about this property
Highlights
Estimated valueThis is the price Wahi expects this property to sell for.
The calculation is powered by our Instant Home Value Estimate, which uses current market and property price trends to estimate your home’s value with a 90% accuracy rate.Not available
Price/Sqft$335/sqft
Monthly cost
Open Calculator
Description
Brand New | Semi-Detached | Built by Broadview Homes | Main Level Office | 1,685 SqFt | Open Floor Plan | High Ceilings | Top of the Line Finishes | Full Height Cabinets | Granite Countertops | Kitchen Island | Pantry | Rear Mud Room | Ample Natural Light | 4 Upper Level Bedrooms | Upper Level Laundry | Legal Suite-Ready Basement (Subject to City Approval) | Side Entry | Laundry & Kitchen Rough-ins | Deck | Rear Gravel Parking Pad | Alley Access. Welcome to the Annex model by Broadview Homes! This brand new, never lived in semi-detached home offers 1,685 sqft of modern, thoughtfully designed living space with quality upgrades throughout. The main floor features an open-concept layout with high ceilings and luxury vinyl plank flooring. At the front of the home, a private office makes the perfect workspace, while a convenient 2-piece powder room adds everyday functionality. At the rear of the home, the modern kitchen overlooks the backyard and features granite countertops, a large island with barstool seating, stainless steel appliances including a gas range, hood fan, and built-in microwave, plus stylish 42” upper cabinets with soffit and crown molding. A bright dining and living area completes the main floor, with access to a rear deck—perfect for summer BBQs (gas line included!). Upstairs, you’ll find 4 spacious bedrooms, all with plush carpeting. The primary bedroom includes a walk-in closet and a 5-piece ensuite with dual vanity, tiled flooring, and a tub/shower combo. The remaining three bedrooms share a well-appointed 4-piece bathroom, and the convenient upper-level laundry is located near all bedrooms. The basement is legal suite-ready (subject to city approval) and includes a separate side entrance, true 9’ ceilings with web joists (no dropped ceilings), second furnace & HRV, and rough-ins for a kitchen sink and laundry room—offering excellent potential for future development or rental income. Additional features include a gel-stained fiberglass front door, tile in bathrooms and laundry, a 200 AMP electrical panel, and a rear parking pad with alley access. A perfect blend of modern design, comfort, and future potential—this move-in ready home is a must-see!
Property Details
Interior
Features
Main Floor
Office
11`4" x 9`0"Great Room
10`8" x 16`8"Dining Room
11`2" x 10`0"2pc Bathroom
Exterior
Features
Parking
Garage spaces -
Garage type -
Total parking spaces 2
Property History
 1
1


