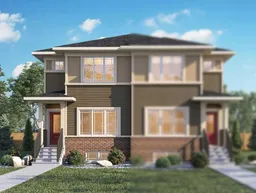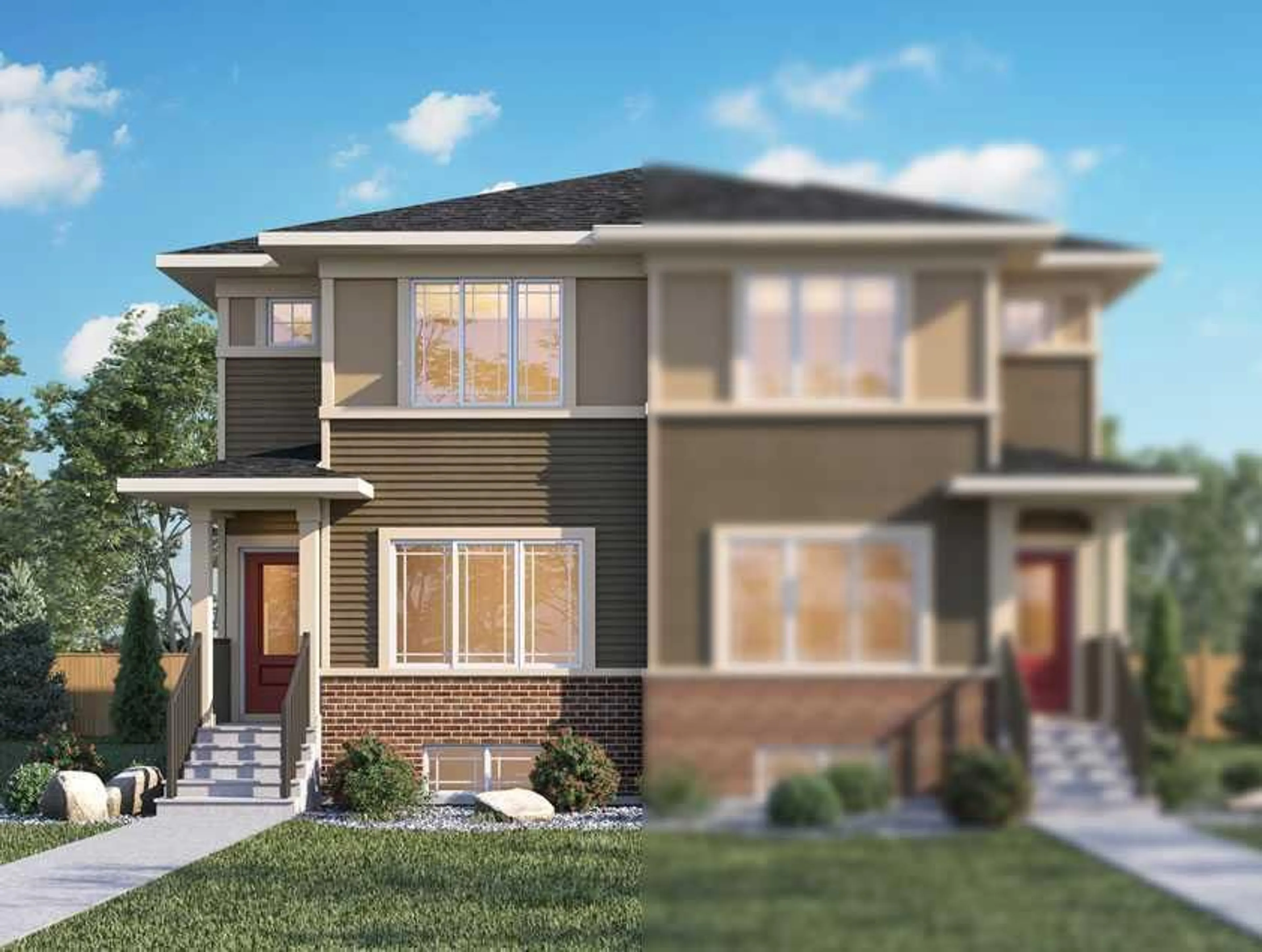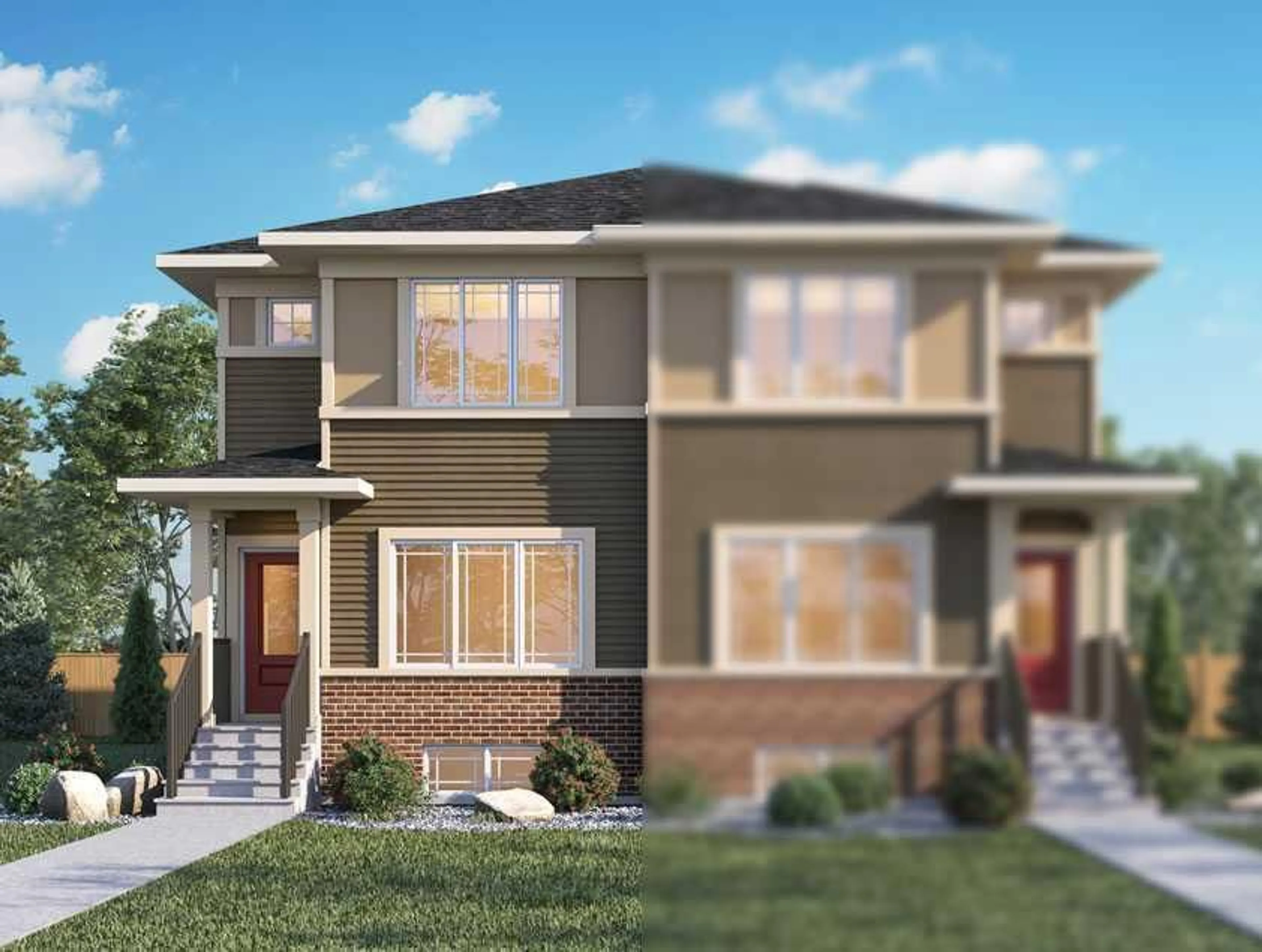8737 Huxbury Dr, Calgary, Alberta T2A 5Z9
Contact us about this property
Highlights
Estimated valueThis is the price Wahi expects this property to sell for.
The calculation is powered by our Instant Home Value Estimate, which uses current market and property price trends to estimate your home’s value with a 90% accuracy rate.Not available
Price/Sqft$358/sqft
Monthly cost
Open Calculator
Description
Welcome to the brand new Felix II model by Genesis Builders Group, a stunning 1,532 sq. ft. semi-detached home that perfectly blends modern design, top-tier craftsmanship, and smart technology in the vibrant new NE community of Huxley. Showcasing an open-concept floor plan with soaring ceilings and high-end finishes throughout, this home offers a central kitchen with a stylish island, barstool seating, and sleek cabinetry, while the rear dining area overlooks the backyard, creating a seamless indoor-outdoor connection. The main level also features a practical mudroom with built-in storage and a convenient 2-piece powder room. Upstairs, you'll find three spacious bedrooms, all finished with plush carpet and premium 8 lb. underlay for maximum comfort. The primary suite is a true retreat, boasting tray ceilings, a walk-in closet, and a luxurious 5-piece ensuite complete with a double vanity and tub/shower combo. Bedrooms 2 and 3 share a well-appointed 4-piece main bath, and the upper-level laundry room is ideally located near all bedrooms for everyday ease. The unfinished basement offers exciting potential for a future legal suite (subject to city approval) or a custom rec space. Enjoy the outdoors with a backyard deck, rear parking, and paved lane access, with room to add a garage. This home is smartly equipped with a fully integrated Smart Home Automation system, including a Samsung SmartThings Hub, Ecobee Thermostat with Alexa, Amazon Echo Show, Ring Video Doorbell, and Lutron smart lighting. Built with quality in mind, it features architectural asphalt shingles (with a limited lifetime warranty) and a fully engineered floor and truss system. Discover elevated, connected living—crafted by a builder who defines quality, luxury, and innovation.
Property Details
Interior
Features
Main Floor
Great Room
11`10" x 15`0"Dining Room
11`7" x 11`0"2pc Bathroom
Mud Room
Exterior
Features
Parking
Garage spaces -
Garage type -
Total parking spaces 2
Property History
 2
2



