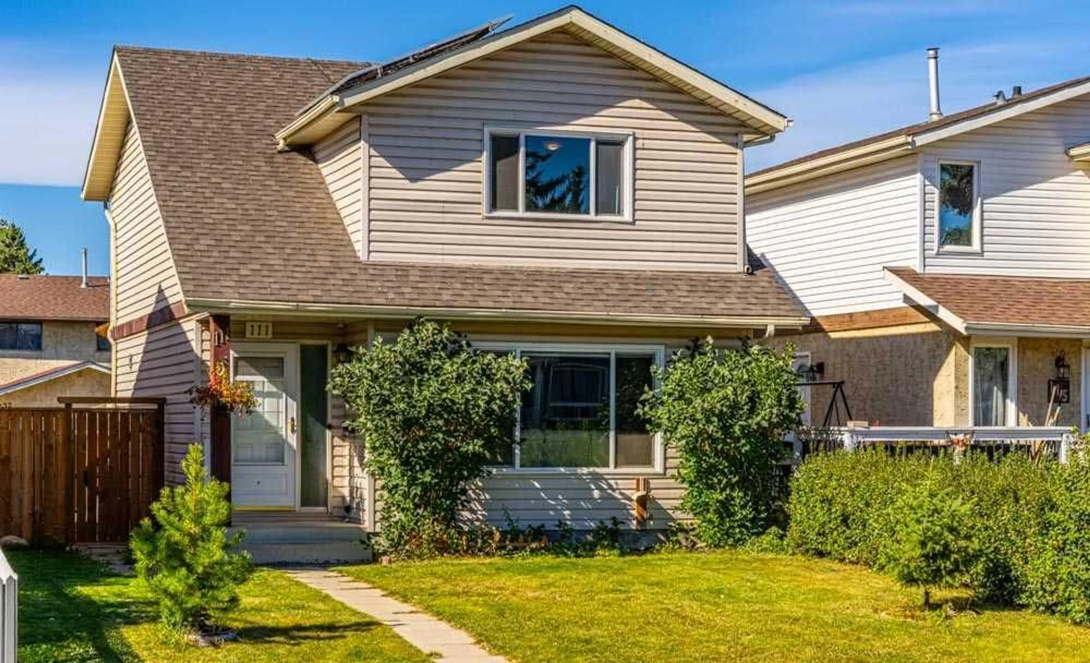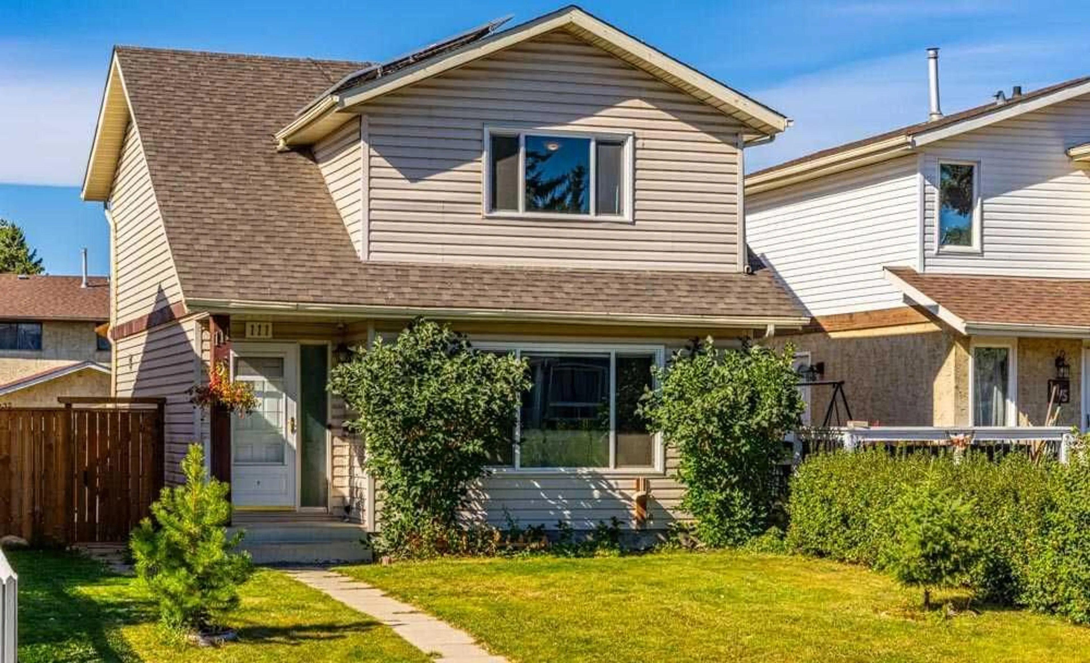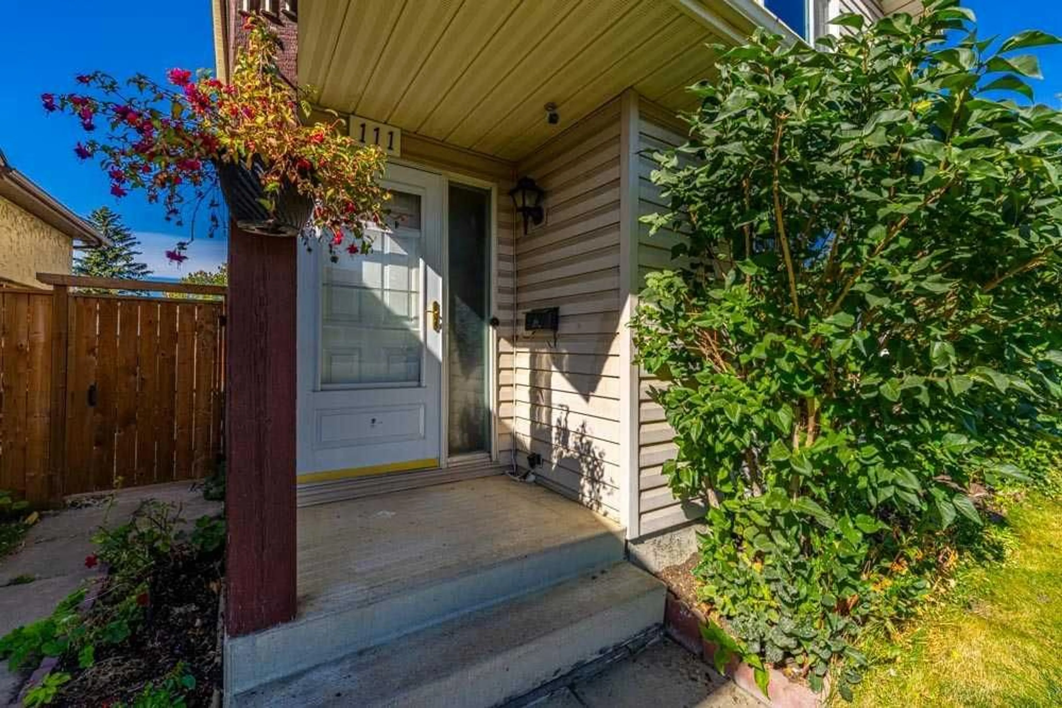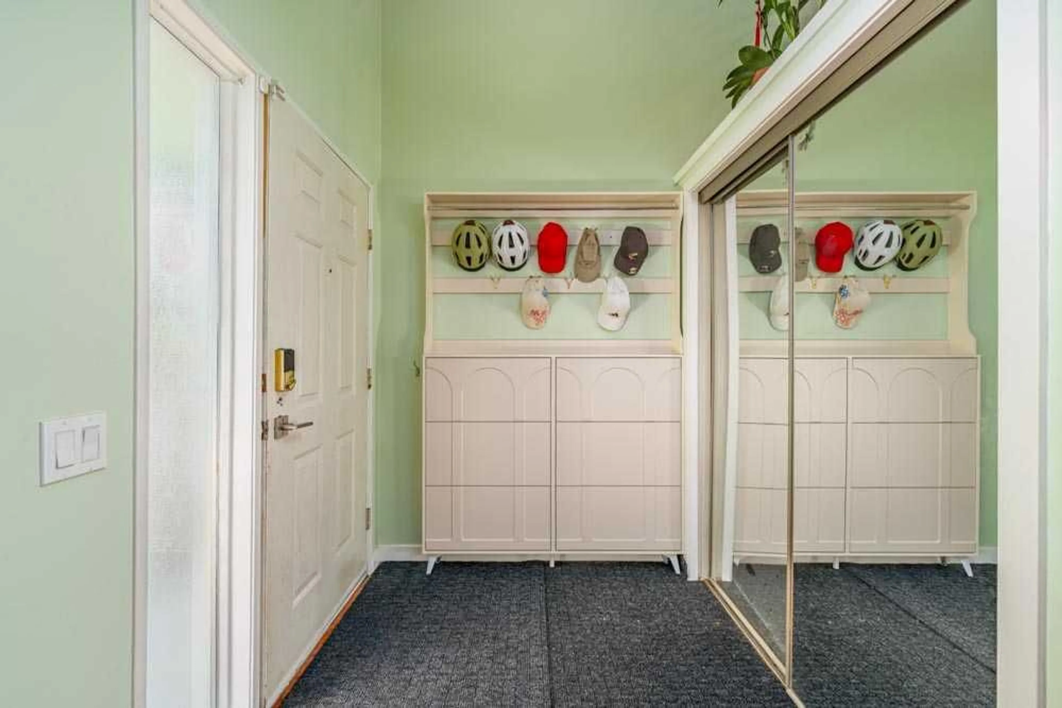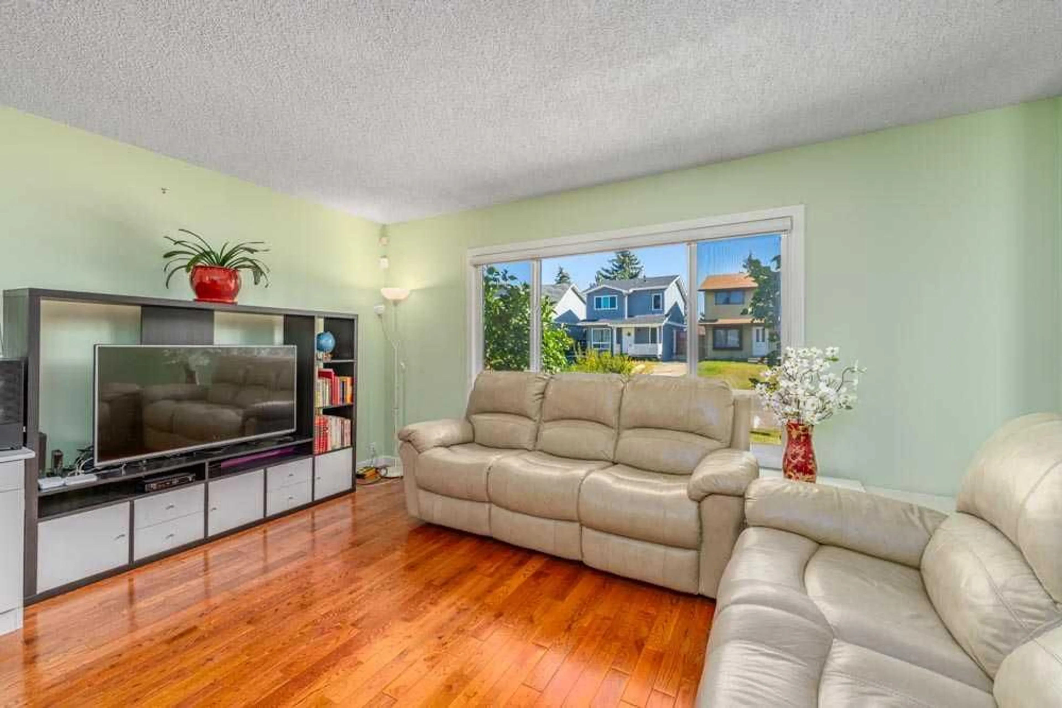111 ABINGER Cres, Calgary, Alberta T2A 6L2
Contact us about this property
Highlights
Estimated valueThis is the price Wahi expects this property to sell for.
The calculation is powered by our Instant Home Value Estimate, which uses current market and property price trends to estimate your home’s value with a 90% accuracy rate.Not available
Price/Sqft$382/sqft
Monthly cost
Open Calculator
Description
The best 3-bedroom single house you can find in Abbeydale — all under $500K! Major updates include: new kitchen (2023), new windows (2020), hardwood flooring on the main (2024), vinyl plank upstairs (2015), fresh paint on ceilings and walls (2025), hot water tank (2020), furnace (2013), plus solar panels (2023) and EV charging rough-in (2025). No carpet throughout the home for easy cleaning and maintenance. On the main floor, enjoy a bright open living and dining space leading to a modern kitchen with a workstation sink, water filtration system, gas stove, and powerful range hood. Upstairs offers three good-sized bedrooms with low-maintenance flooring and a newly updated bathroom. The west-facing backyard features a spacious covered deck with shade curtains and a fire pit for year-round enjoyment. A single detached garage comes with a brand-new roof and 220V EV charging wiring. This home is located in family-friendly Abbeydale, within walking distance to Abbeydale School (K–5), and close to Dr. Gladys M. Egbert School (6–9) and Forest Lawn High School (10–12). Nearby amenities include the Abbeydale Community Centre, Village Square Leisure Centre (5 min), T&T Supermarket (7 min), Costco (10 min), and Elliston Park, home of Calgary’s annual GlobalFest fireworks festival. Quick access to Stoney Trail, 16th Avenue, and major bus routes makes commuting convenient.
Upcoming Open Houses
Property Details
Interior
Features
Second Floor
Bedroom - Primary
10`10" x 15`3"Bedroom
12`3" x 11`3"Bedroom
12`3" x 9`8"3pc Bathroom
7`4" x 4`11"Exterior
Features
Parking
Garage spaces 1
Garage type -
Other parking spaces 1
Total parking spaces 2
Property History
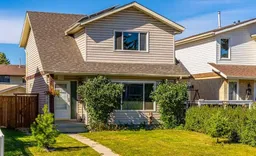 33
33
