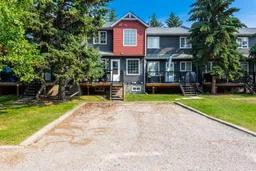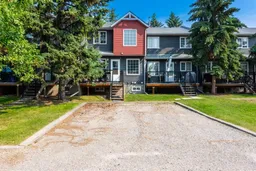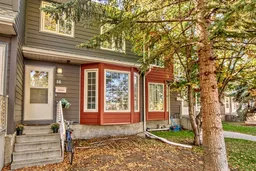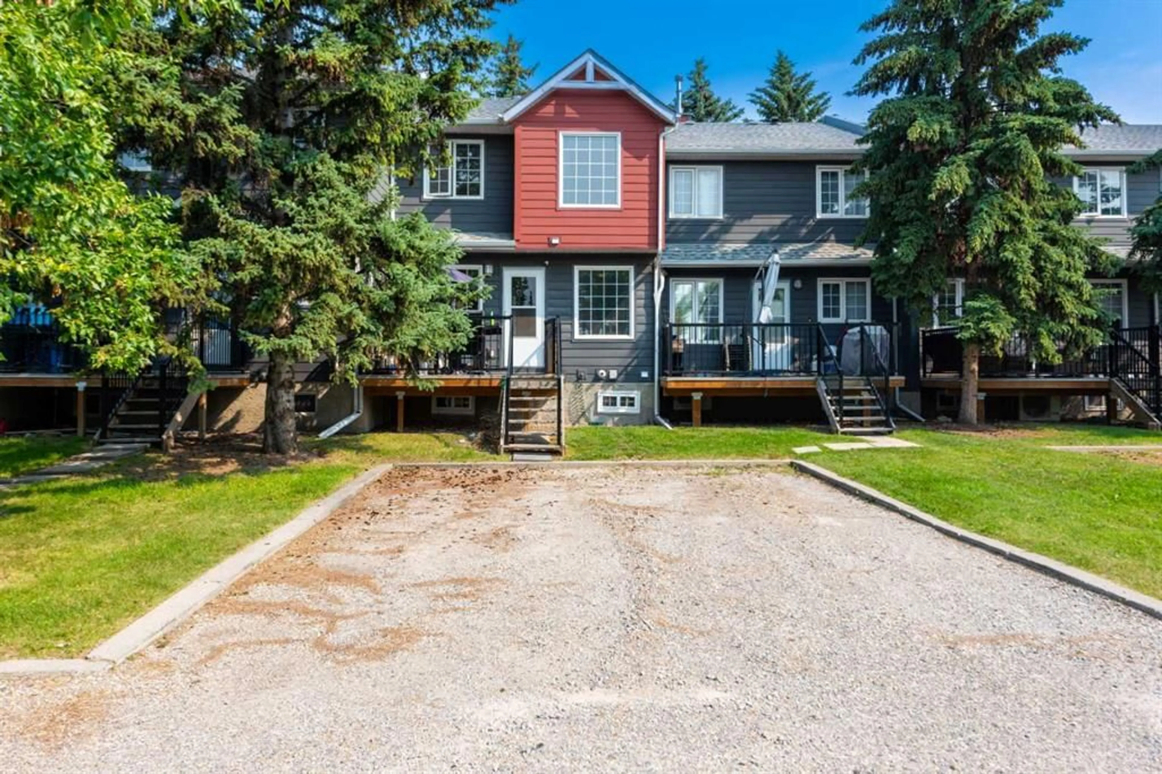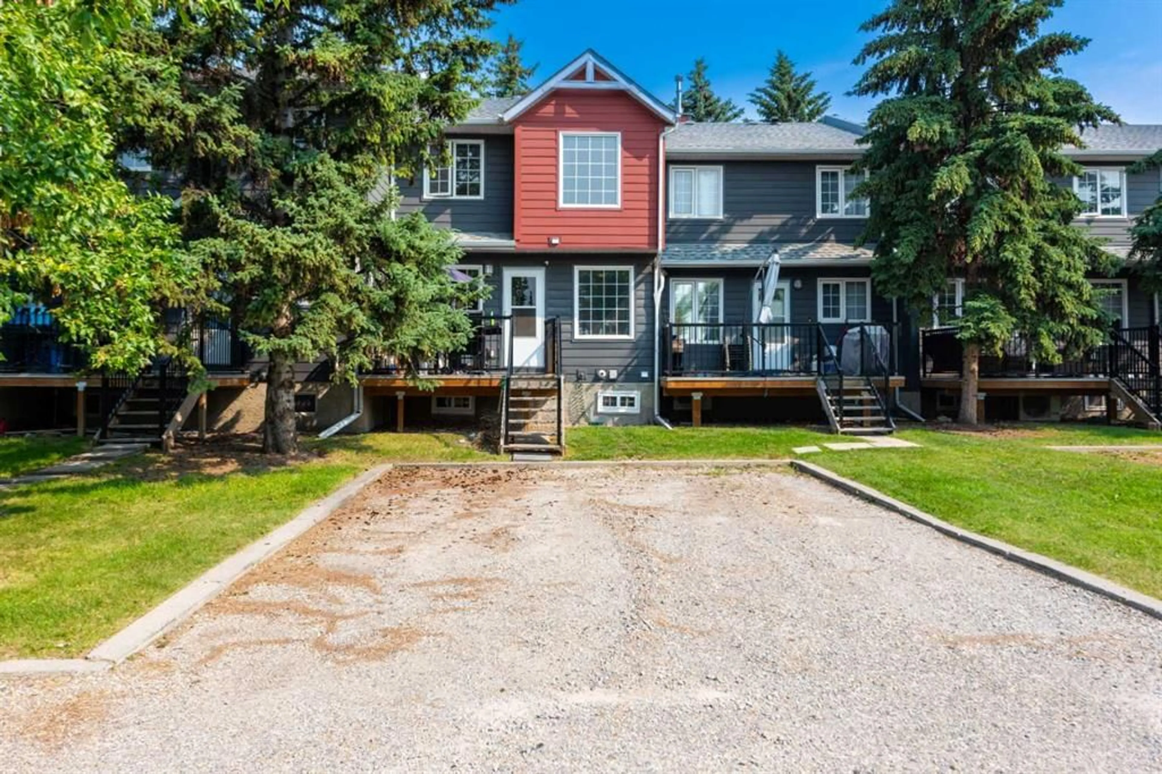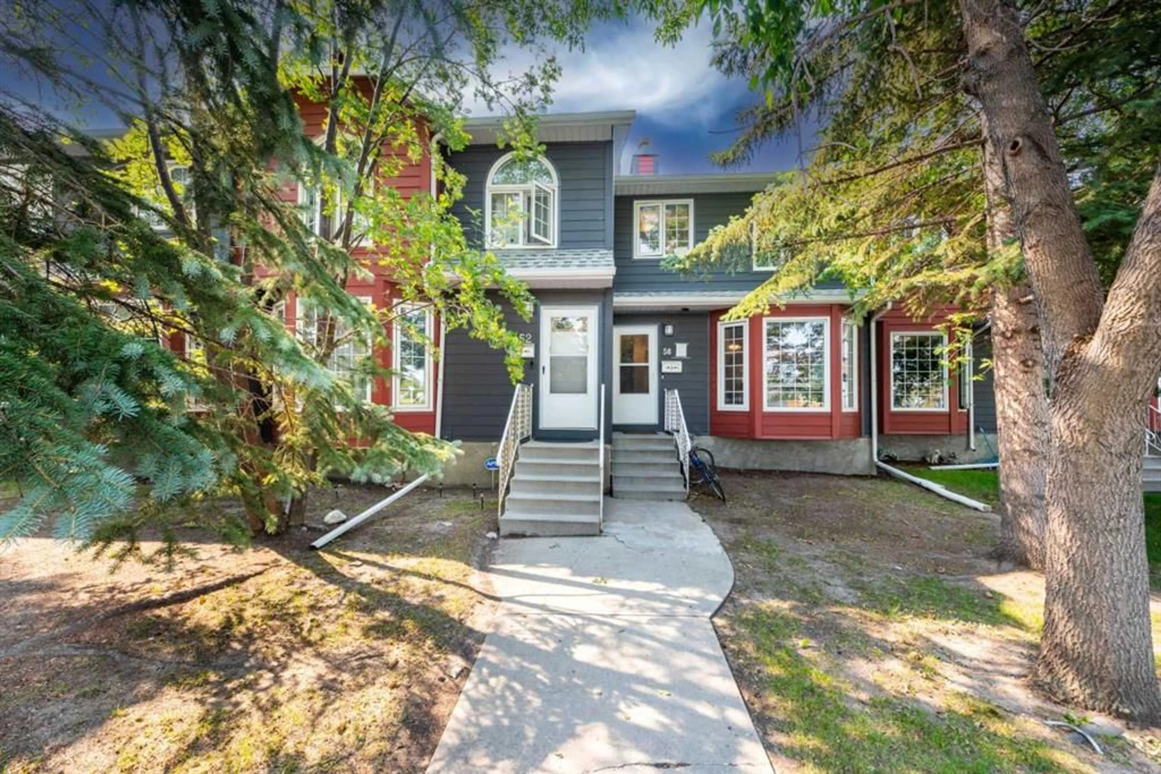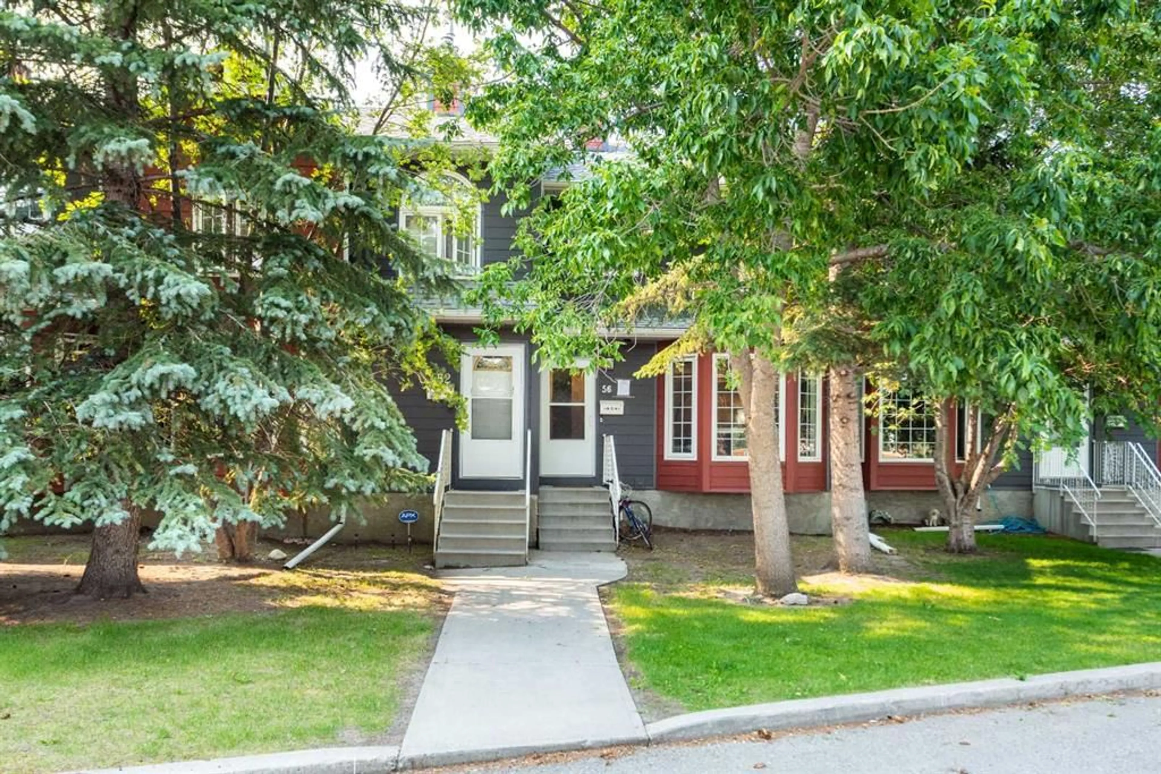56 Abberfield Crt, Calgary, Alberta T2A 7N4
Contact us about this property
Highlights
Estimated valueThis is the price Wahi expects this property to sell for.
The calculation is powered by our Instant Home Value Estimate, which uses current market and property price trends to estimate your home’s value with a 90% accuracy rate.Not available
Price/Sqft$269/sqft
Monthly cost
Open Calculator
Description
Welcome to Abberfield Court, IN A ABBEAYDALE. a 3 BEDROOM townhome nestled on a quiet cul-de-sac, in the peaceful neighbourhood of Abbeydale. Tucked away on a quiet cul-de-sac and facing a green space, this property is ideal for families or investors alike. The inviting living room boasts laminate flooring, a large bay window & a wood burning fireplace. The kitchen has been tastefully updated with beautiful stainless steel appliances. It offers generous counter space, natural light and ample cabinetry. Adjacent to the kitchen is a cozy tiled dining area. Upstairs, you'll find 3 spacious bedrooms, including the primary bedroom which features ample closet space and large windows, & a 4 pc ensuite! 2 additional bedrooms and a 4 piece bathroom complete this level. There are two parking stalls at the back of the home and additional visitor parking for your guests. The basement offers additional space for all your recreational needs. The property offers a private & large sunny deck. Unbeatable central location, with easy access to public transit, major roadways, and many more amenities. Don't miss out on this fantastic opportunity to make this home your own!
Property Details
Interior
Features
Main Floor
2pc Bathroom
5`0" x 5`9"Dining Room
10`11" x 13`4"Kitchen
8`2" x 9`9"Living Room
18`4" x 26`1"Exterior
Features
Parking
Garage spaces -
Garage type -
Total parking spaces 2
Property History
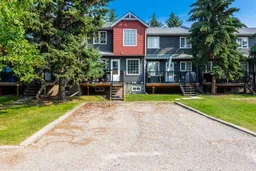 35
35