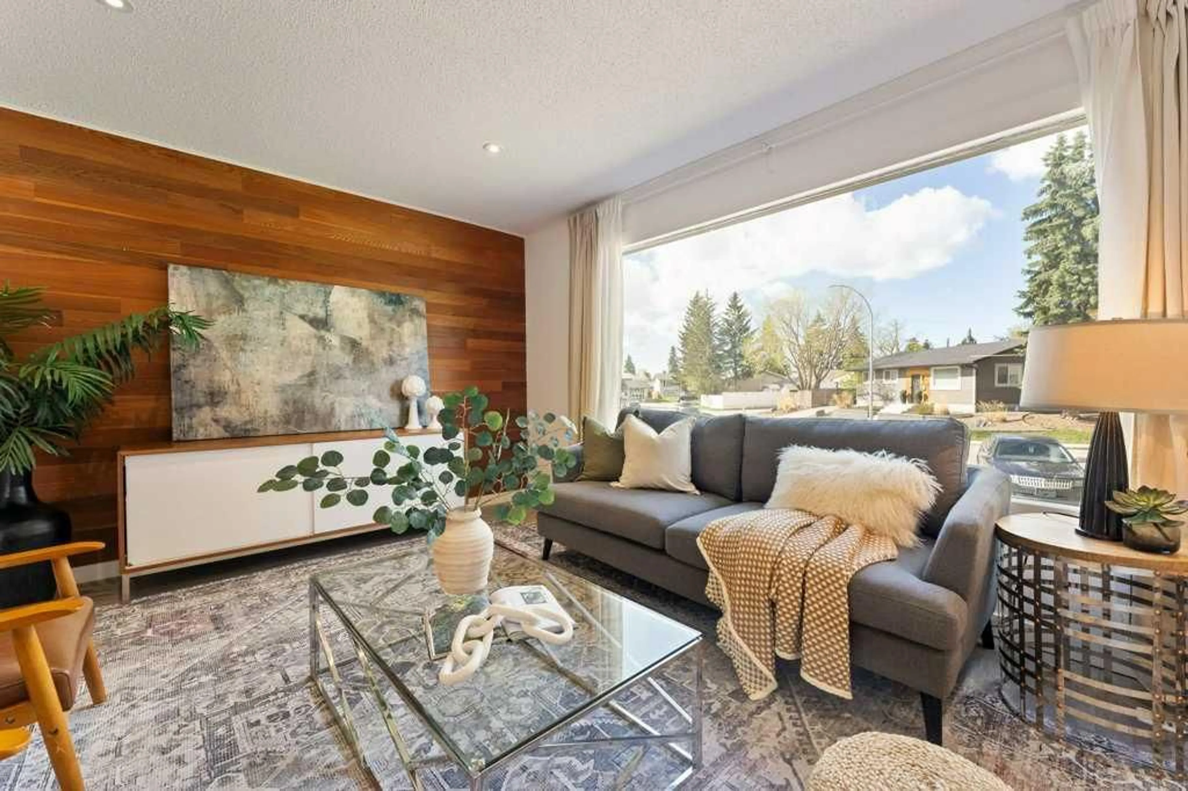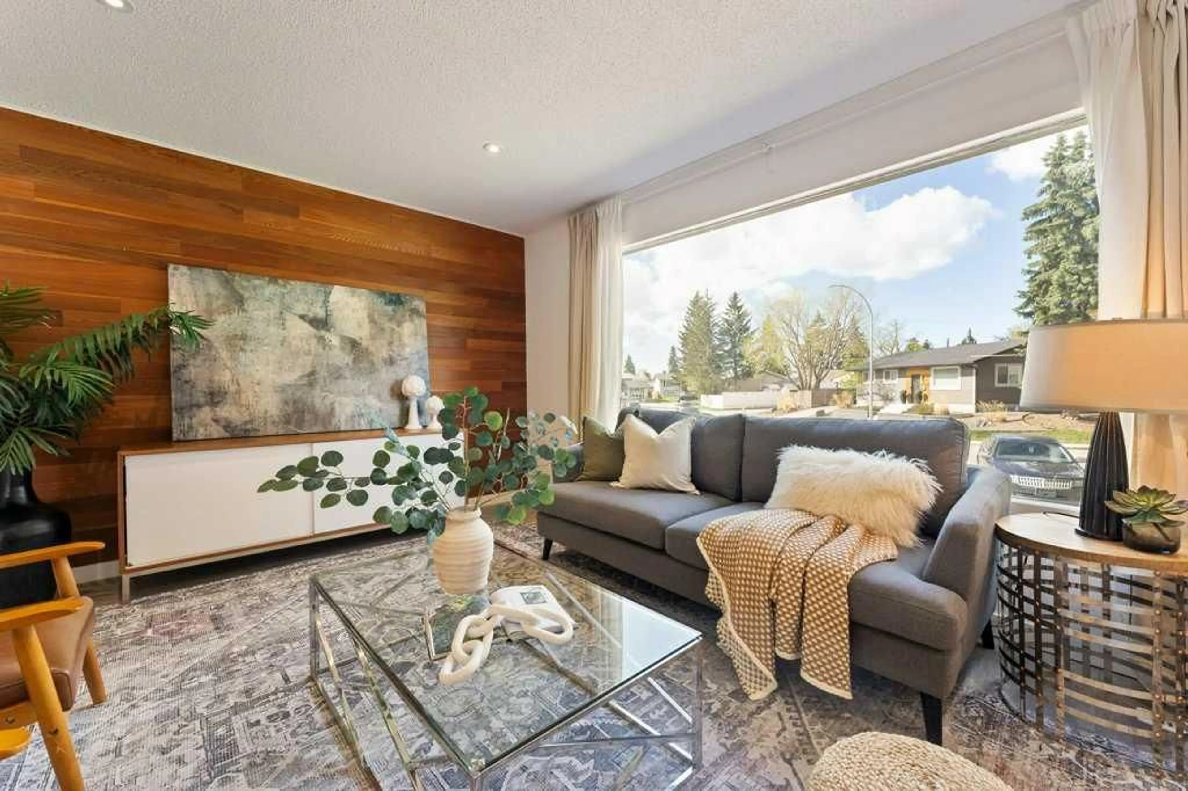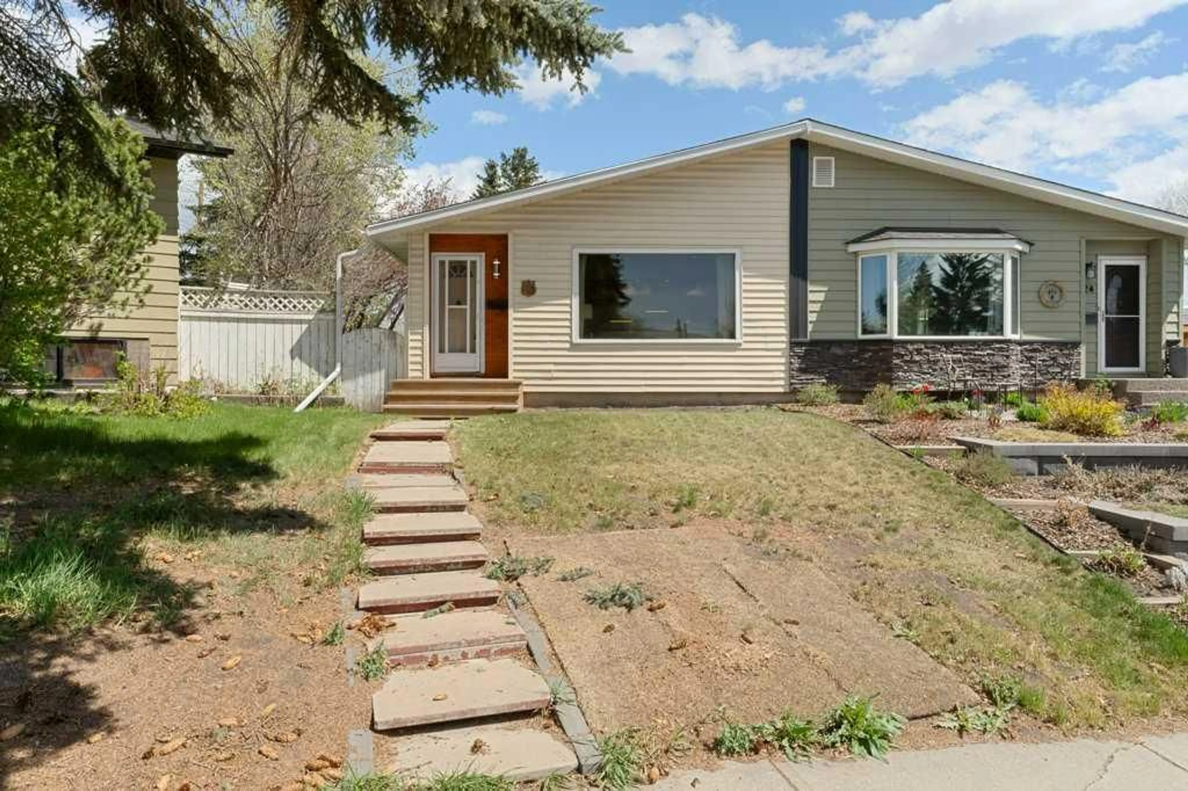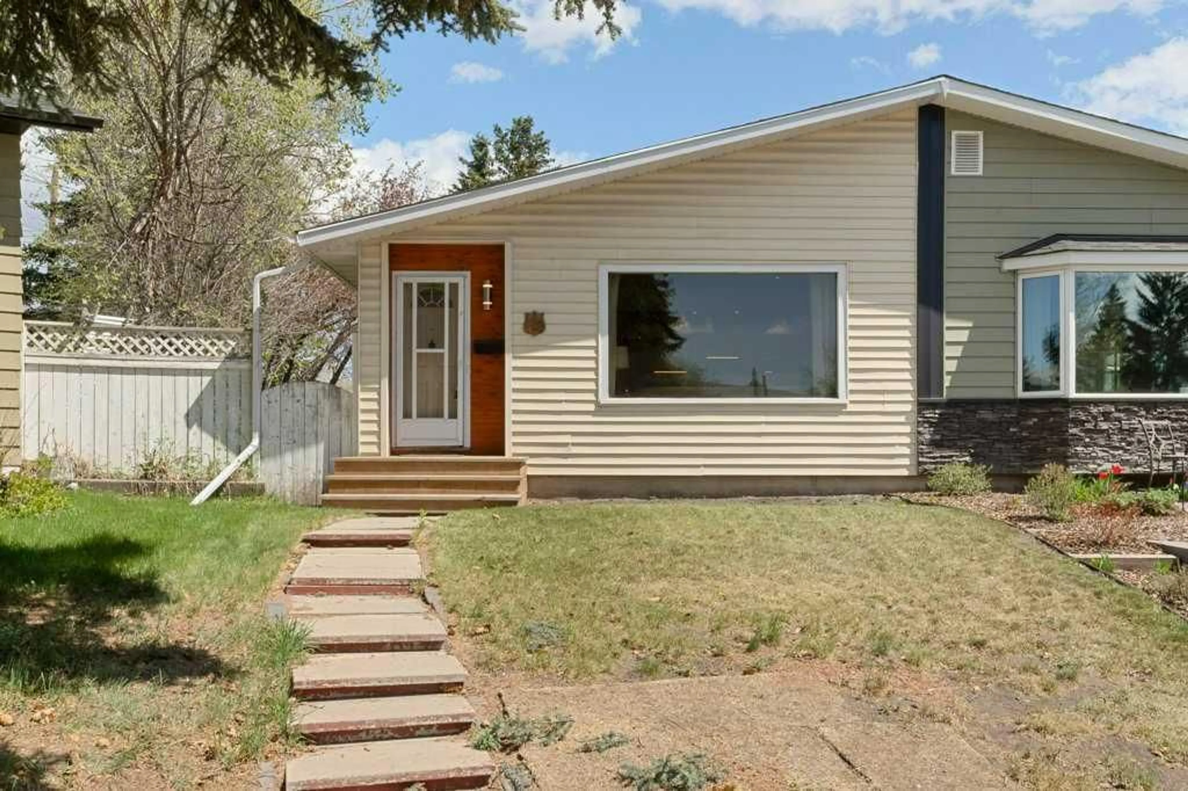122 Allandale Close, Calgary, Alberta T2H 1V9
Contact us about this property
Highlights
Estimated ValueThis is the price Wahi expects this property to sell for.
The calculation is powered by our Instant Home Value Estimate, which uses current market and property price trends to estimate your home’s value with a 90% accuracy rate.Not available
Price/Sqft$546/sqft
Est. Mortgage$2,444/mo
Tax Amount (2025)$2,996/yr
Days On Market11 hours
Description
Welcome to 122 Allandale Close SE – A Rare Opportunity on a MASSIVE Pie Lot with a LEGAL Basement Suite This charming and fully updated property offers over 1,000 sq ft on the main floor, featuring a bright open-concept layout, perfect for both daily living and entertaining. The main level boasts 2 spacious bedrooms, a fully renovated, modern tiled bathroom, a feature wall in the living room, separate dining space --a seamless flow between the living room, dining area, and kitchen, creating an inviting atmosphere throughout. Step outside onto your expansive back deck and enjoy the peaceful setting surrounded by mature trees, flower and shrub beds, and ample yard space—a true gardener's delight. The pie-shaped lot offers abundant parking at the rear and plenty of room for a supersized garage (buyers are encouraged to confirm garage potential and permits with the City of Calgary). The LEGAL basement suite adds incredible value and versatility with its own private entrance, a supersized bedroom, full bathroom, and a brand new kitchen. Ideal for multigenerational living, rental income, or guest accommodations. Located on a quiet close in a well-established community, close to schools, parks, transit, and shopping, this is an ideal property for homeowners or investors alike. Don't miss your chance to own this unique home with income potential and an exceptional lot. Book your private showing today.
Property Details
Interior
Features
Main Floor
Bedroom
13`1" x 9`3"Dining Room
8`11" x 7`8"Kitchen
14`6" x 10`0"Living Room
17`7" x 11`11"Exterior
Features
Parking
Garage spaces -
Garage type -
Total parking spaces 3
Property History
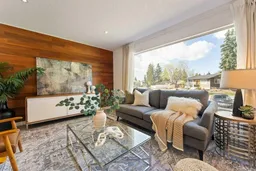 39
39
