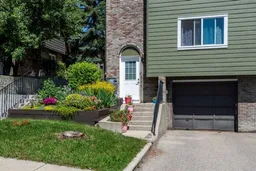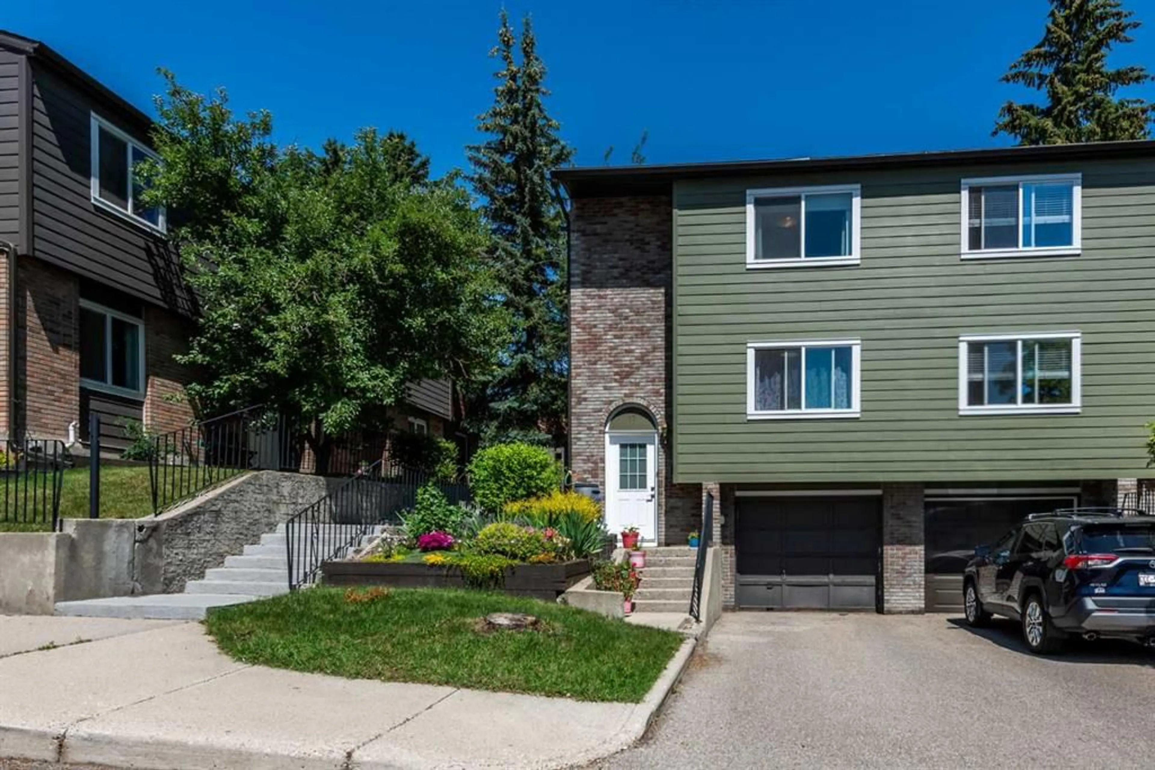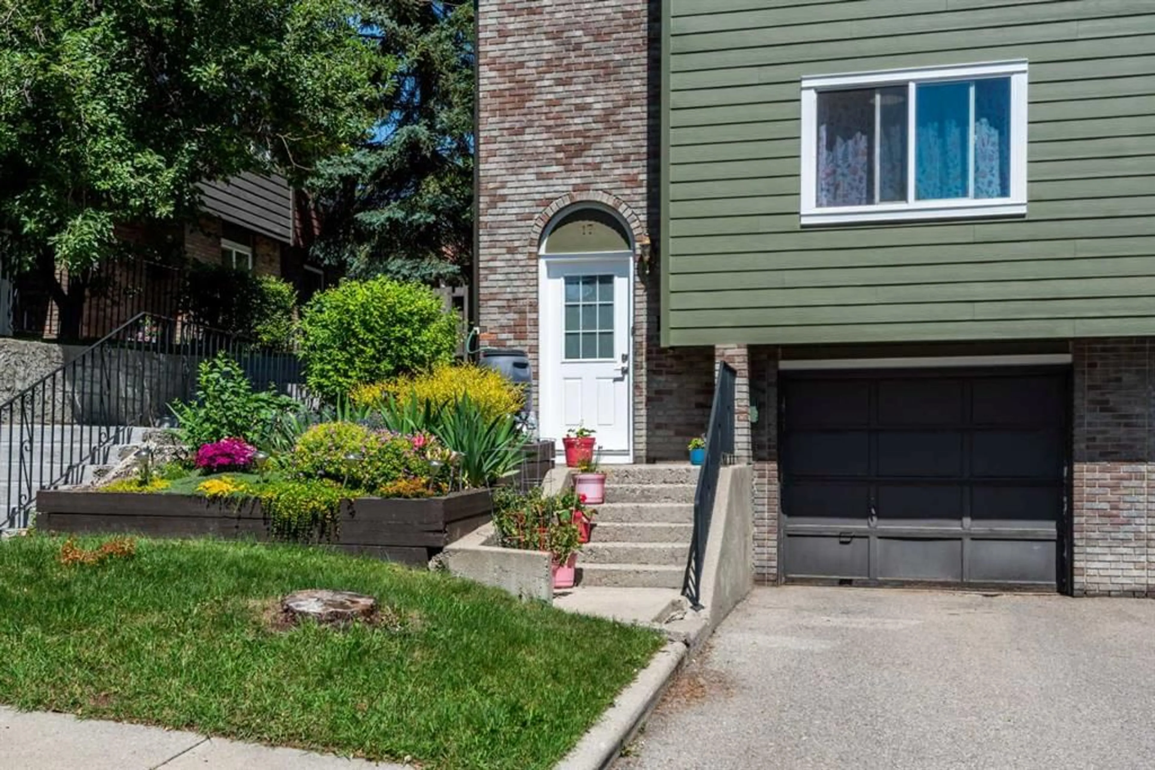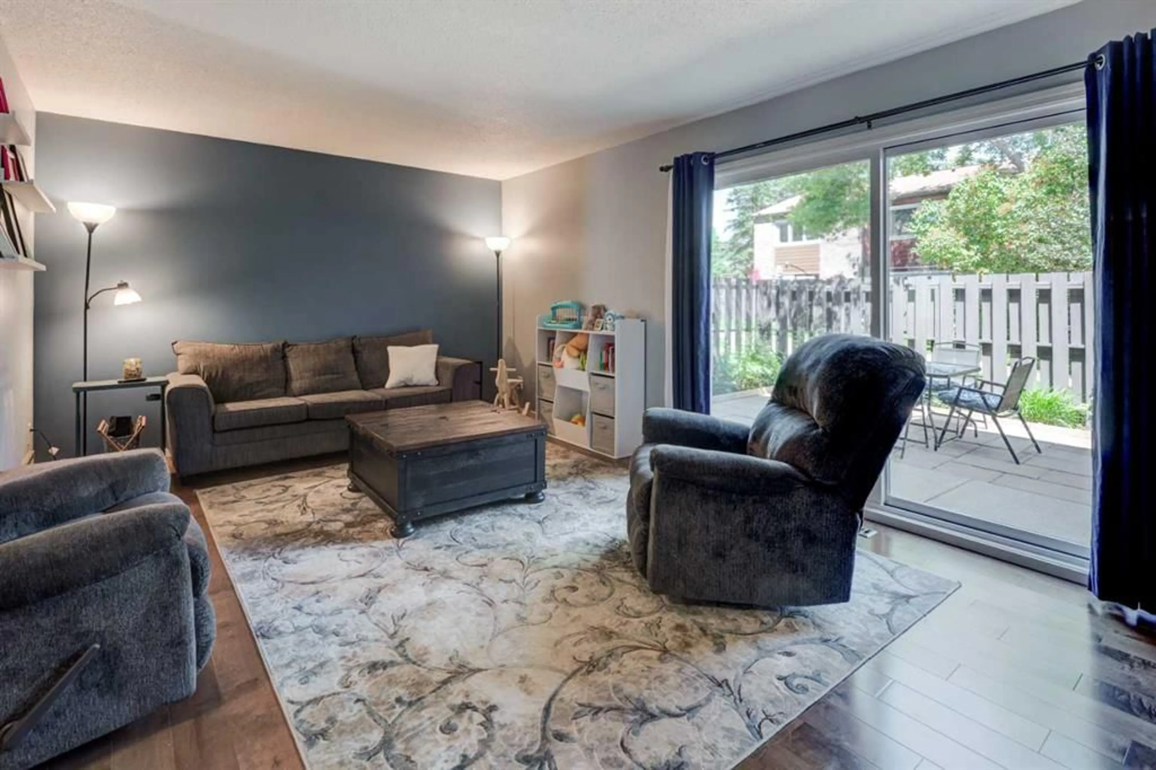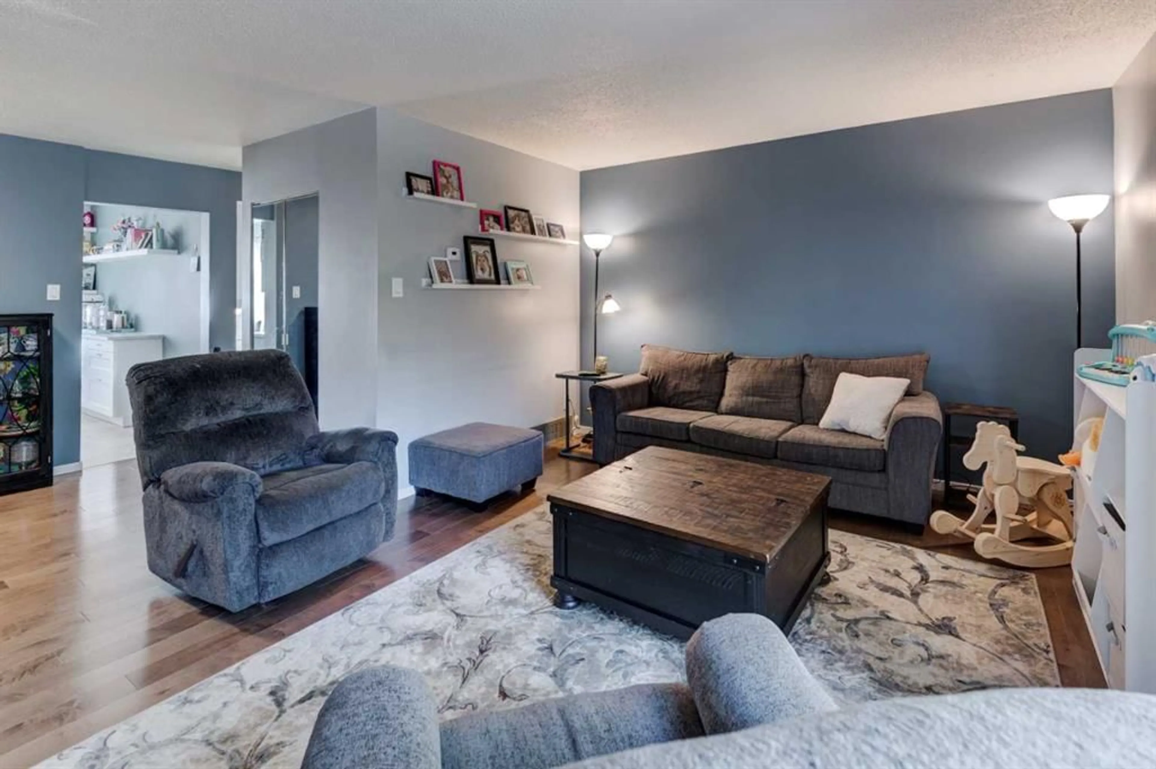210 86 Ave #17, Calgary, Alberta T2H 1N6
Contact us about this property
Highlights
Estimated valueThis is the price Wahi expects this property to sell for.
The calculation is powered by our Instant Home Value Estimate, which uses current market and property price trends to estimate your home’s value with a 90% accuracy rate.Not available
Price/Sqft$347/sqft
Monthly cost
Open Calculator
Description
Charming End-Unit Condo in Highland Estates, Acadia. Welcome to this fantastic end-unit condo with attached garage in the sought-after Highland Estates, perfectly located in the heart of Acadia. This bright and inviting 3-bedroom, 1.5 bath home offers over 1,500 sq. ft. of living space and checks all the boxes for today’s discerning buyer. Here are the main level highlights: Spacious kitchen flooded with natural light, ample cabinetry and counter space, and a generous eat-in area, Gleaming engineered hardwood flooring in the living room/dining room, Open-concept, bright, living and dining room, ideal for entertaining, Convenient half-bath, and access to a private patio off the living room —perfect for summer BBQs and morning coffee. Second Level Features: Large primary bedroom, Updated 4-piece bath with tiled surround, Two additional bedrooms, perfect for kids, guests, or a home office. Lower Level Convenience: Partially finished basement with direct access to the attached single garage, Large Laundry and utility room. Extra driveway parking for added convenience. Perks: Low condo fees of $370/month, Walking distance to parks, playgrounds, schools, and shopping, Easy access to Macleod Trail and Heritage LRT station and Acadia Rec Centre, a community hub with tons of events and activities. Upgrades Include: Front Door Dec 2024, Windows April 2020 (except office), Kitchen upgrades 2021-2025, Upper Bathroom December 2020, Hot Water Heater October 2020. This home offers the perfect blend of space, functionality, and location. Whether you’re a first-time buyer, a growing family, or looking to downsize, this pet-friendly gem in Acadia is ready to welcome you!
Property Details
Interior
Features
Main Floor
2pc Bathroom
4`10" x 4`4"Dining Room
13`3" x 8`8"Foyer
5`11" x 4`6"Kitchen
12`10" x 10`10"Exterior
Features
Parking
Garage spaces 1
Garage type -
Other parking spaces 1
Total parking spaces 2
Property History
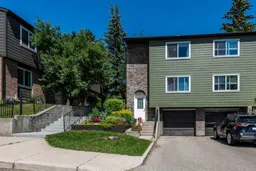 35
35