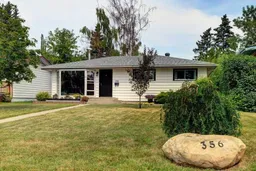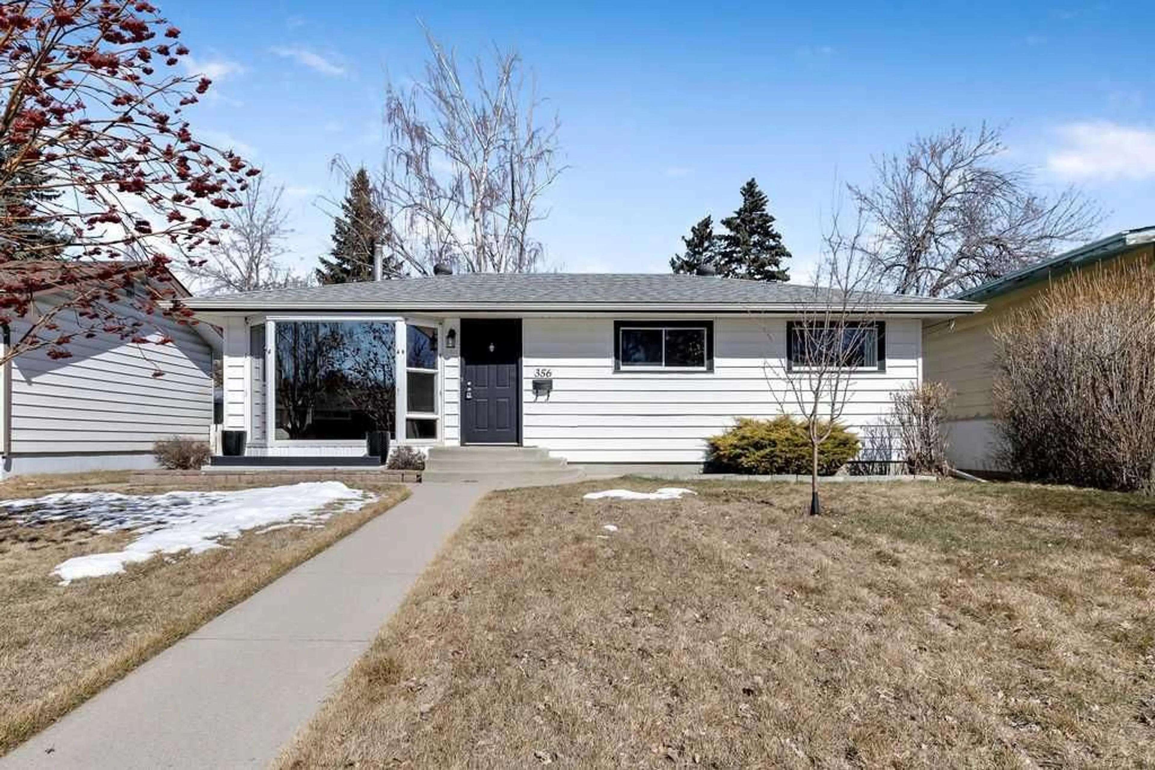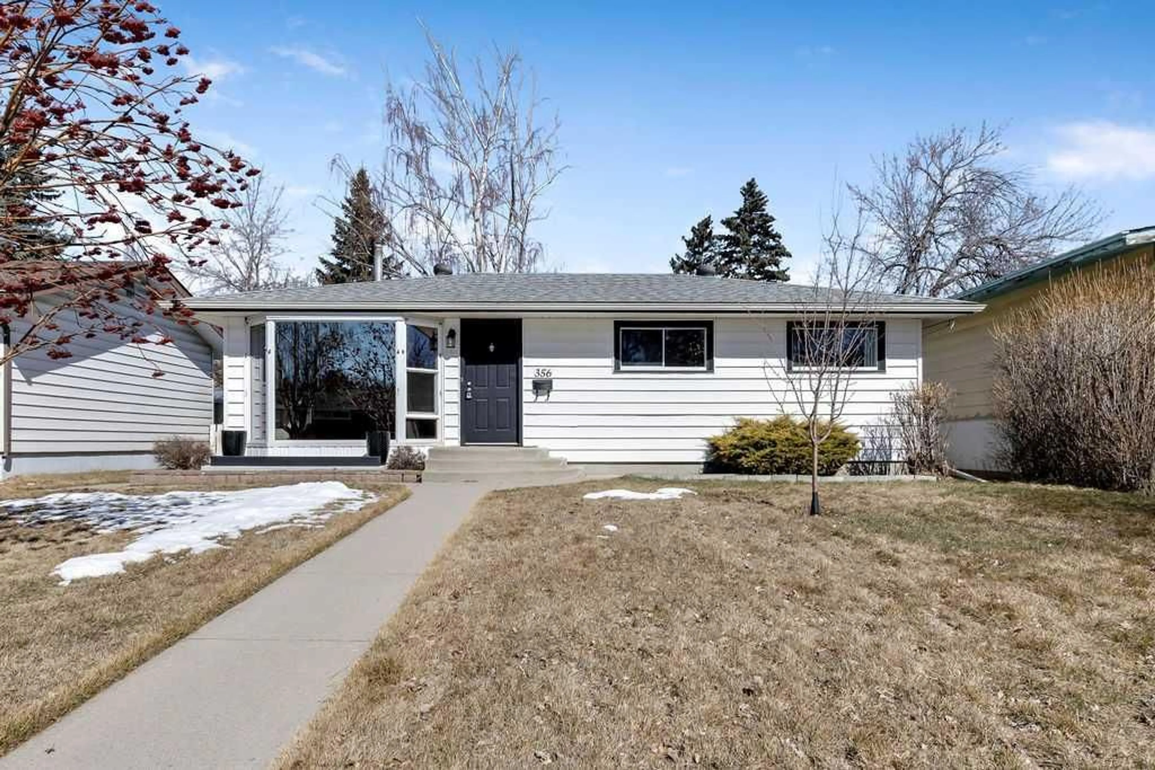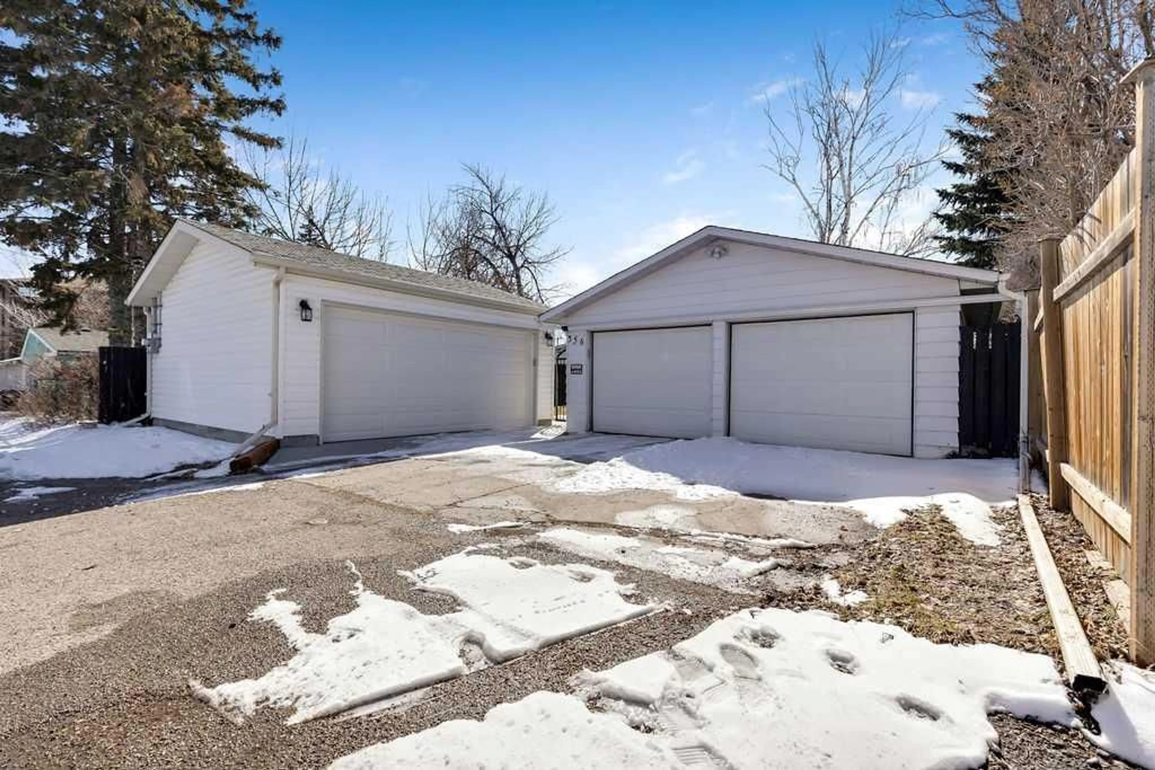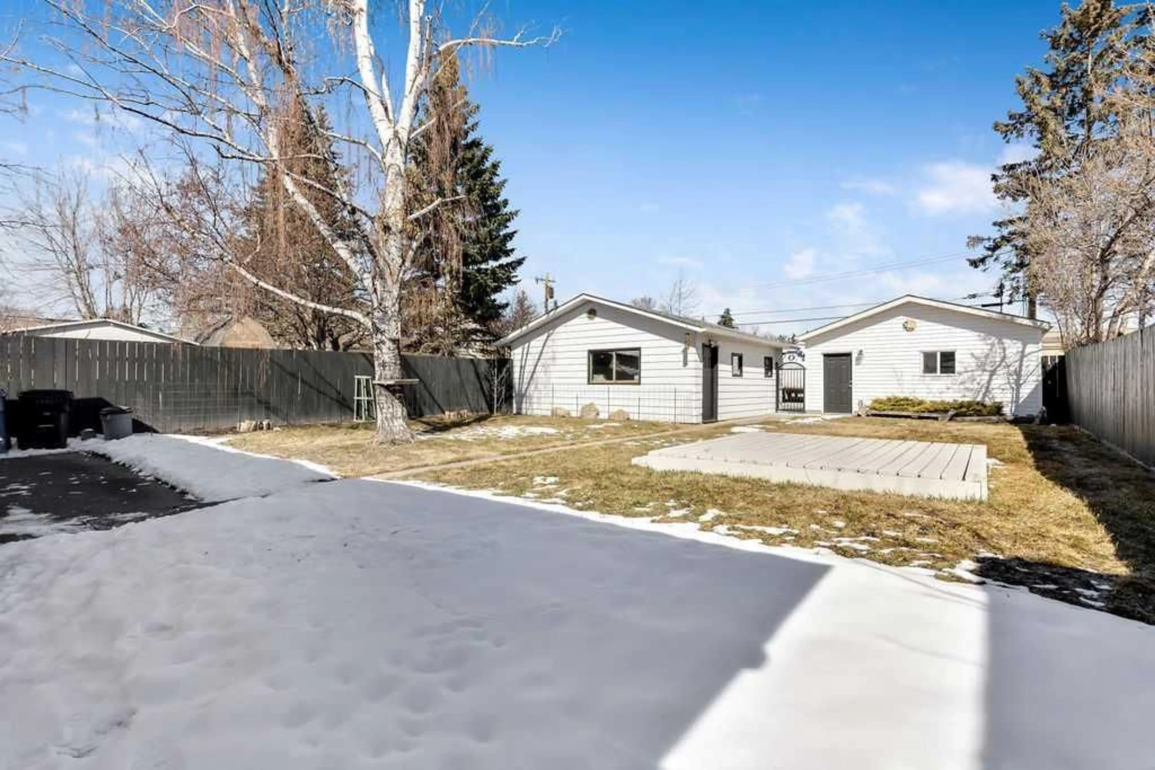356 84 Ave, Calgary, Alberta T2H 1N4
Contact us about this property
Highlights
Estimated ValueThis is the price Wahi expects this property to sell for.
The calculation is powered by our Instant Home Value Estimate, which uses current market and property price trends to estimate your home’s value with a 90% accuracy rate.Not available
Price/Sqft$754/sqft
Est. Mortgage$3,006/mo
Tax Amount (2024)$3,836/yr
Days On Market76 days
Description
Situated on a quiet street in the mature, tree-lined community of Acadia, this fully updated bungalow blends quality updates with unbeatable functionality. Right away, the standout features are the beautifully landscaped backyard and the rare offering of two double detached garages—one oversized at 24x22 and a newer 20x20 garage equipped with 220V power, ideal for a workshop or future projects. With all utilities converted to run underground, the lot remains wide open for any future development with no overhead lines to obstruct your plans. Inside, the main floor offers a bright, open-concept layout with hardwood flooring, a large picture window, and a renovated kitchen complete with quartz countertops, stainless steel appliances, and slow-close cabinetry. There are two bedrooms upstairs, including a spacious primary with direct access to a modern, refreshed bathroom. The fully finished basement adds even more usable space, featuring a large entertainment area, a third bedroom with an attached bonus room—perfect for a walk-in closet, office, or home gym—a 3-piece bathroom, and a separate laundry/mechanical room. Located just minutes from schools, parks, shopping, and transit, and only a 15-minute drive to downtown, this home checks all the boxes in a family-friendly neighbourhood full of character and convenience.
Property Details
Interior
Features
Main Floor
Kitchen With Eating Area
11`4" x 13`6"Living Room
11`6" x 15`8"Bedroom - Primary
8`6" x 23`3"Bedroom
8`0" x 9`11"Exterior
Parking
Garage spaces 4
Garage type -
Other parking spaces 2
Total parking spaces 6
Property History
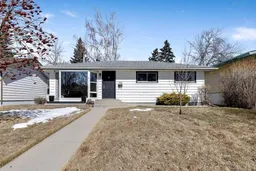 43
43