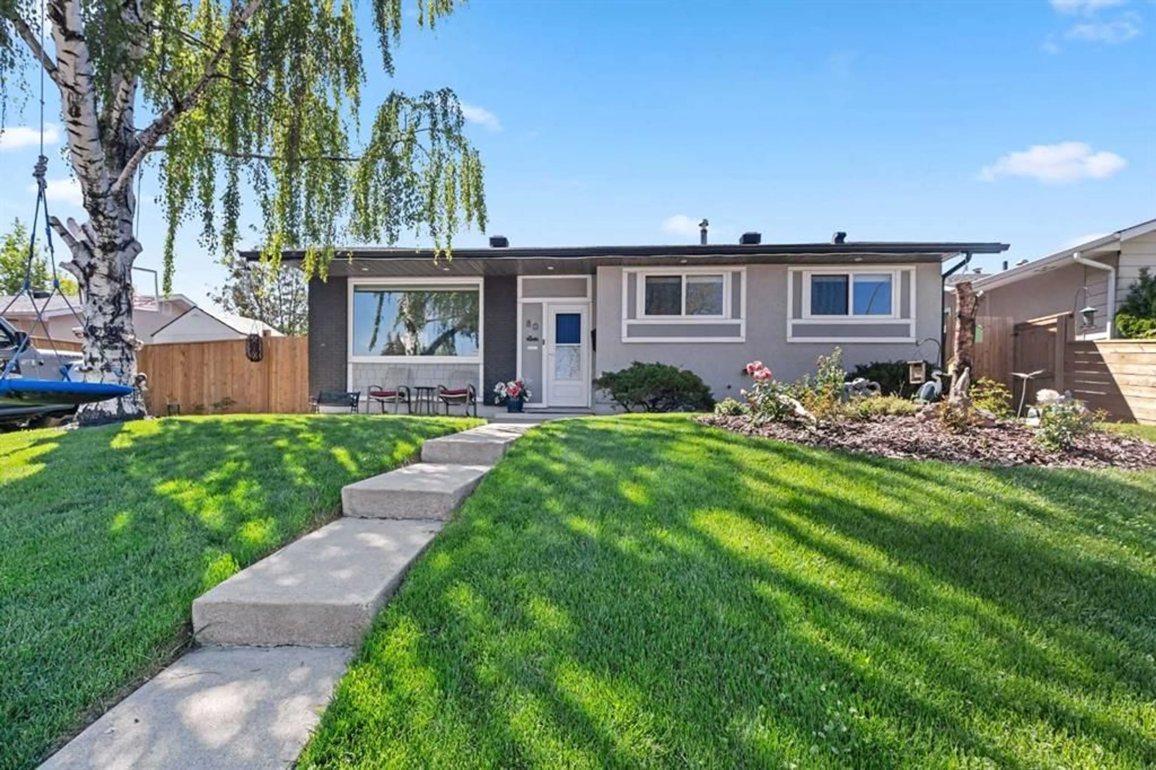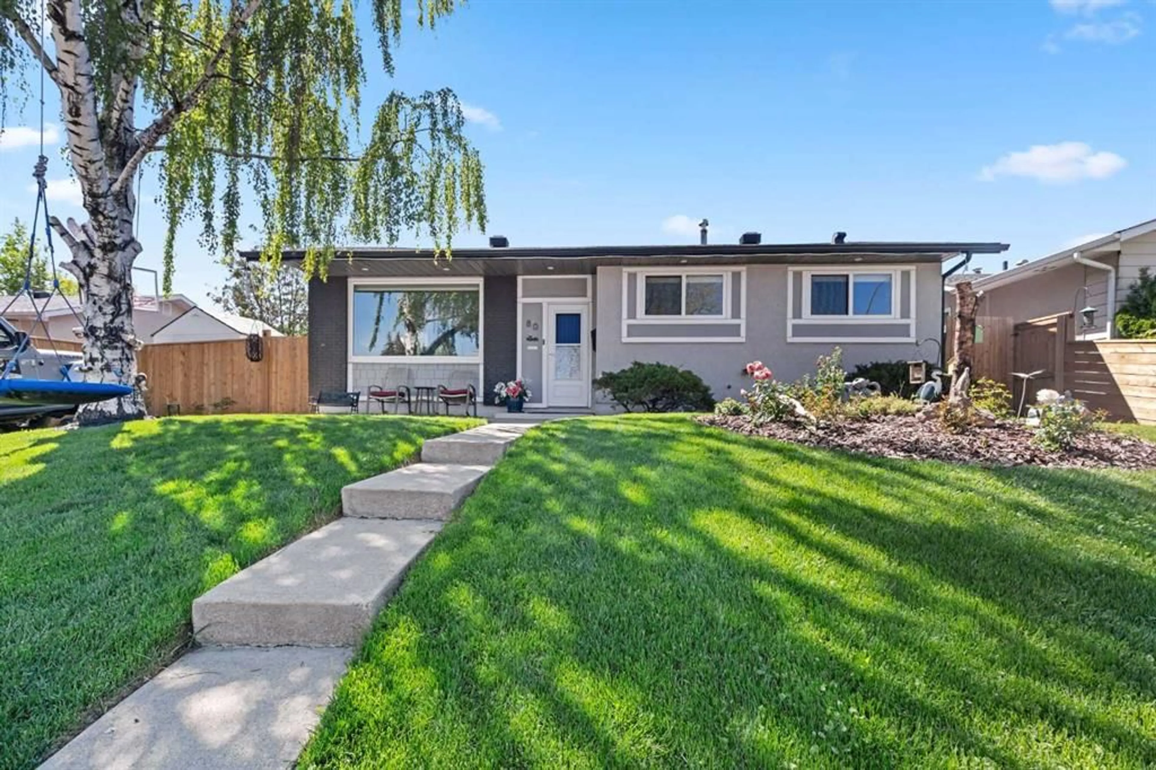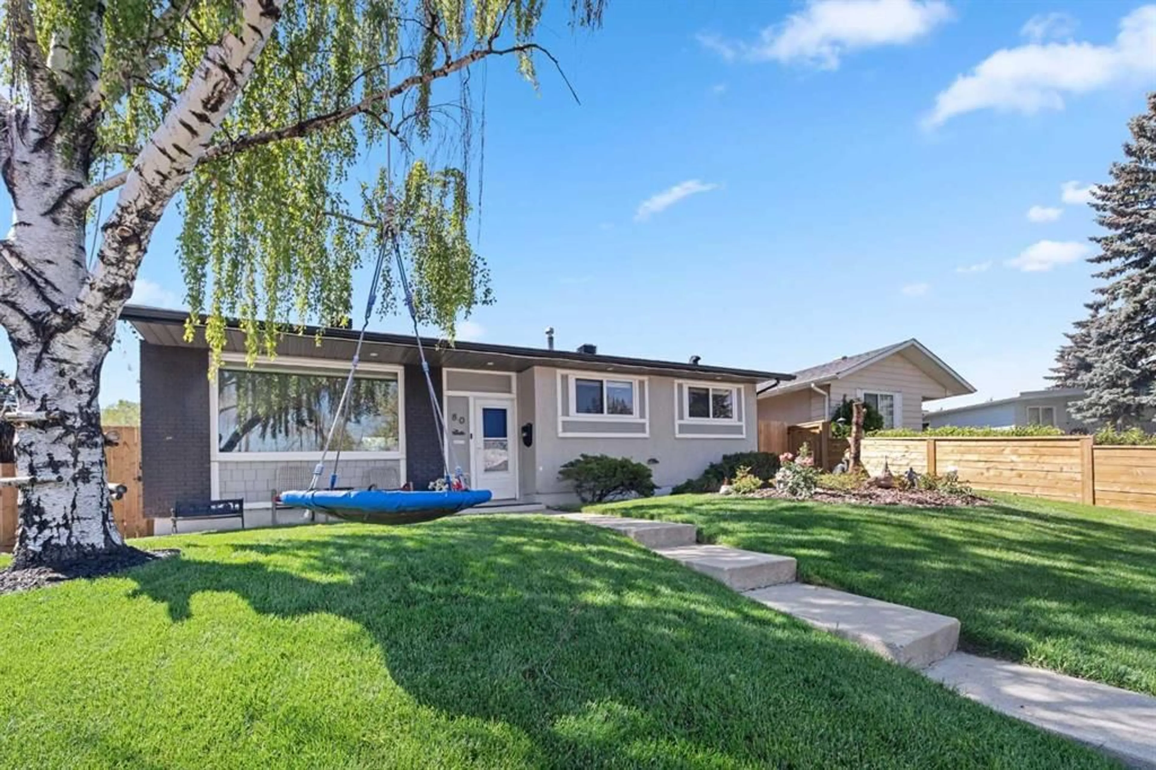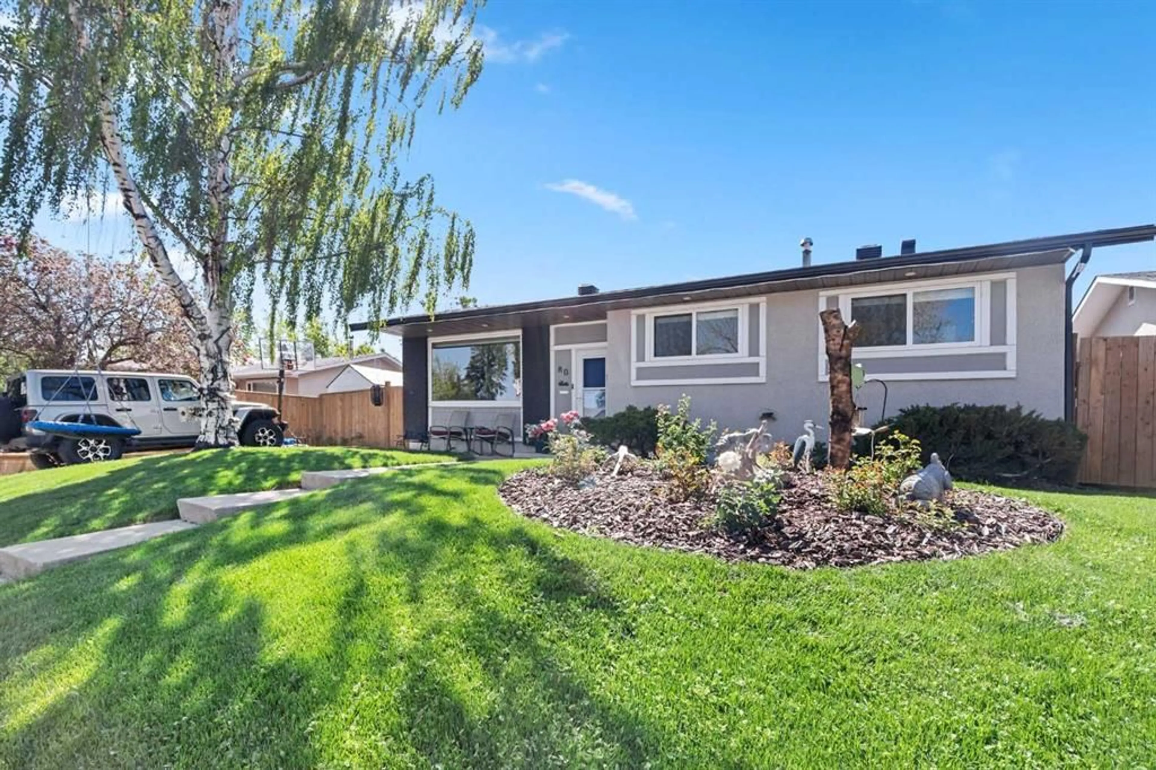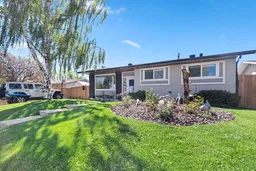80 Allandale Close, Calgary, Alberta T2H 1V9
Contact us about this property
Highlights
Estimated valueThis is the price Wahi expects this property to sell for.
The calculation is powered by our Instant Home Value Estimate, which uses current market and property price trends to estimate your home’s value with a 90% accuracy rate.Not available
Price/Sqft$645/sqft
Monthly cost
Open Calculator
Description
Welcome to this gorgeous, fully renovated family home with a beautiful west-facing backyard and an oversized heated garage, nestled on a quiet close in the heart of mature, R-C2 zoned Acadia! This stunning bungalow boasts nearly 2200 SF of developed space, meticulously renovated from top to bottom, featuring a brand-new kitchen, flooring, windows, doors, roof, and a 4.88 kW fully functional solar system. The chef in the family will adore the gourmet kitchen, complete with a large window overlooking the backyard, a massive center island, quartz countertops, ample full-height cabinets, and upgraded appliances. The spacious primary suite offers a beautiful walk-in closet and a luxurious ensuite with a walk-in glass shower. The second bedroom conveniently accesses another beautifully designed full bathroom. The developed lower level is perfect for entertaining and relaxation, featuring a huge family room, a den, an extra bedroom, a large 4-piece bathroom, new epoxy floors, and abundant storage options. Step outside to the west-facing backyard, a true family playground with a private shaded area for relaxation, a firepit spot, space for a trampoline, and a hot tub area, perfect for unwinding at the end of the day. Plus, the oversized detached heated garage ensures your vehicles and belongings stay safe and warm during the colder months. This prime location is close to schools, parks, playgrounds, walking and bike paths, and all amenities. This is a complete family home, ready to create new memories. Don’t miss out—book your viewing today!
Property Details
Interior
Features
Main Floor
Living Room
19`1" x 12`2"Kitchen
14`1" x 13`2"Bedroom
11`2" x 8`7"Dining Room
13`2" x 9`5"Exterior
Features
Parking
Garage spaces 2
Garage type -
Other parking spaces 2
Total parking spaces 4
Property History
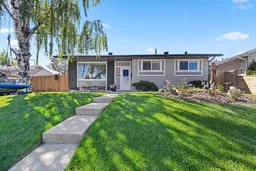 44
44
