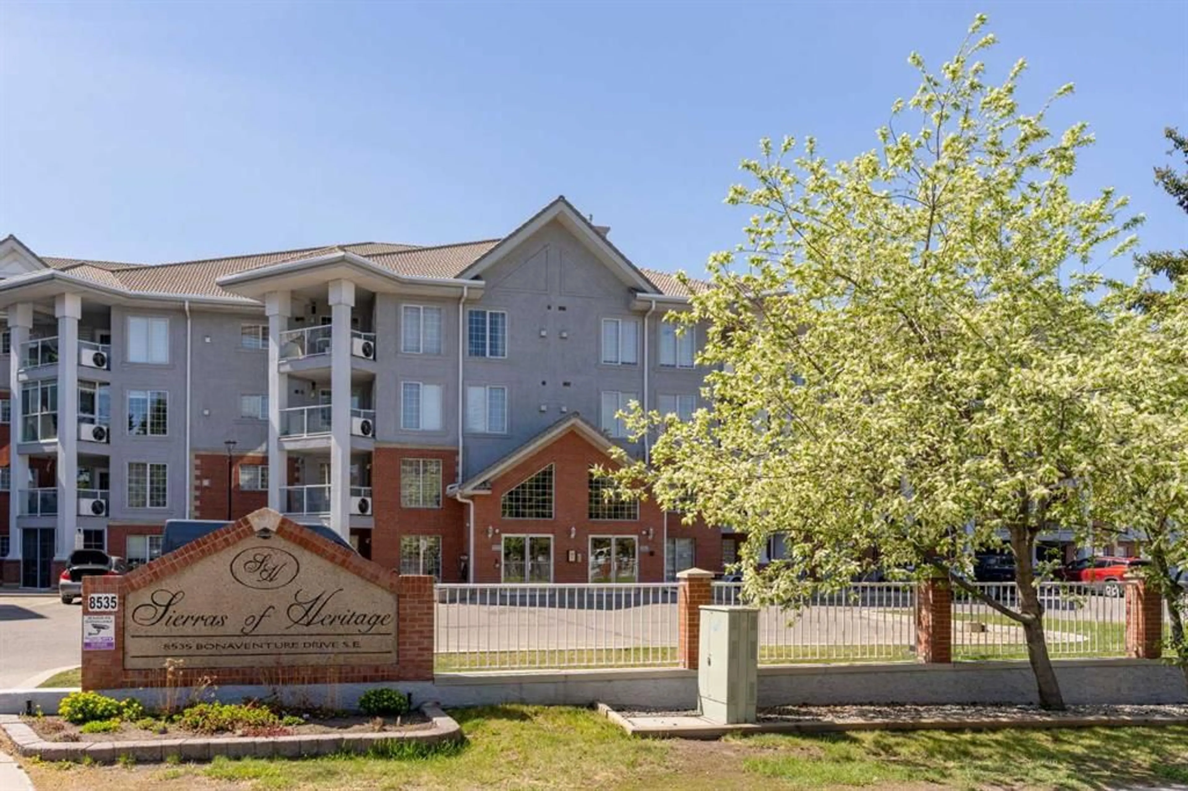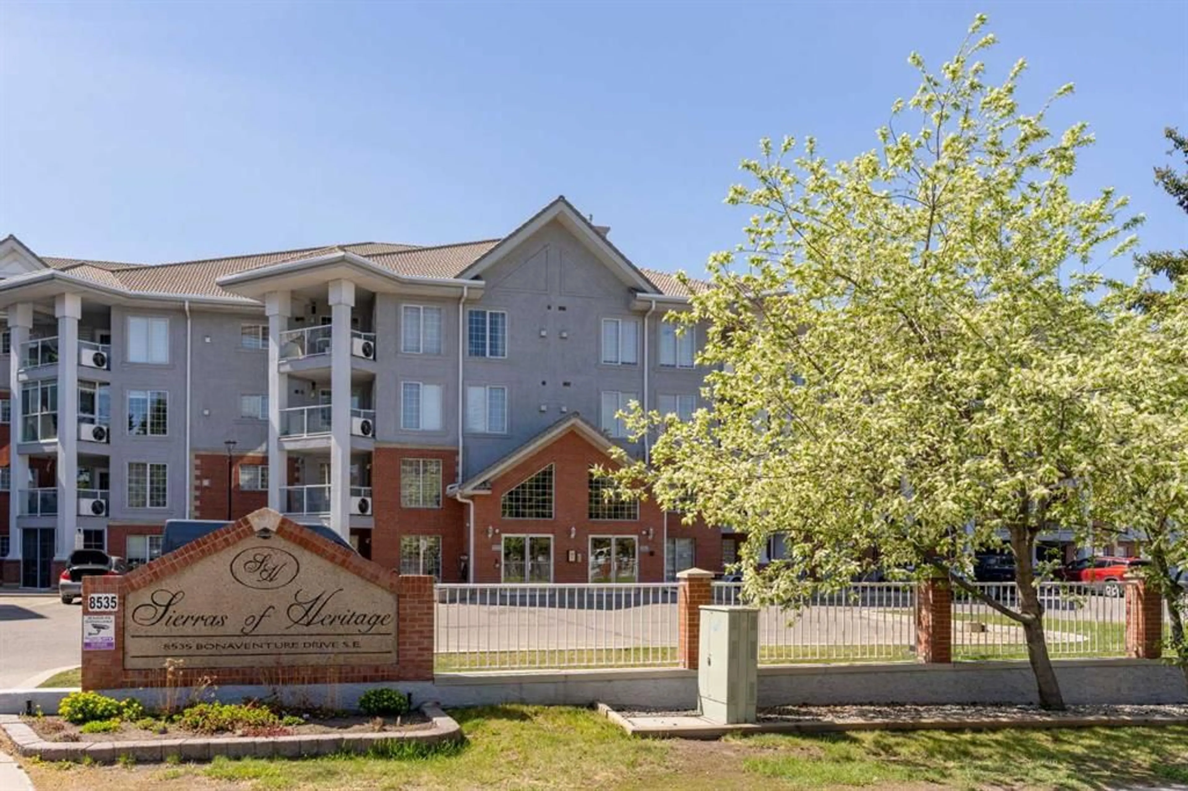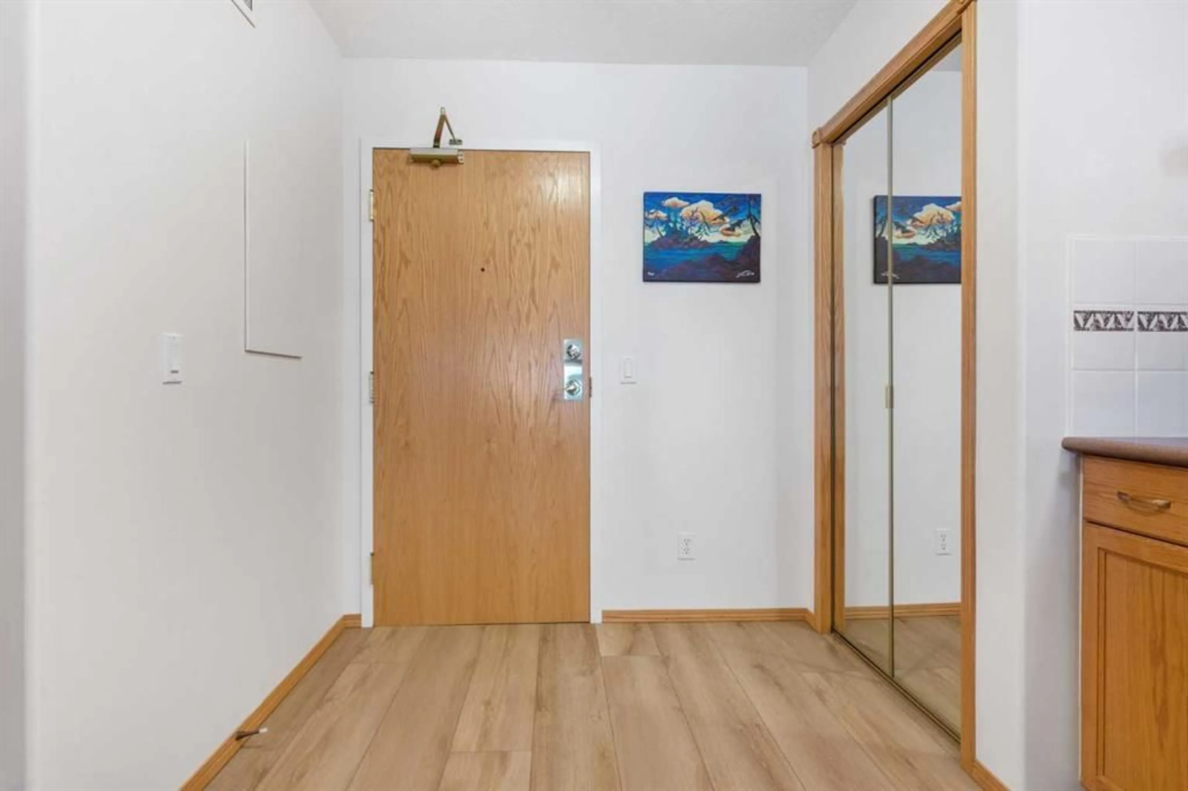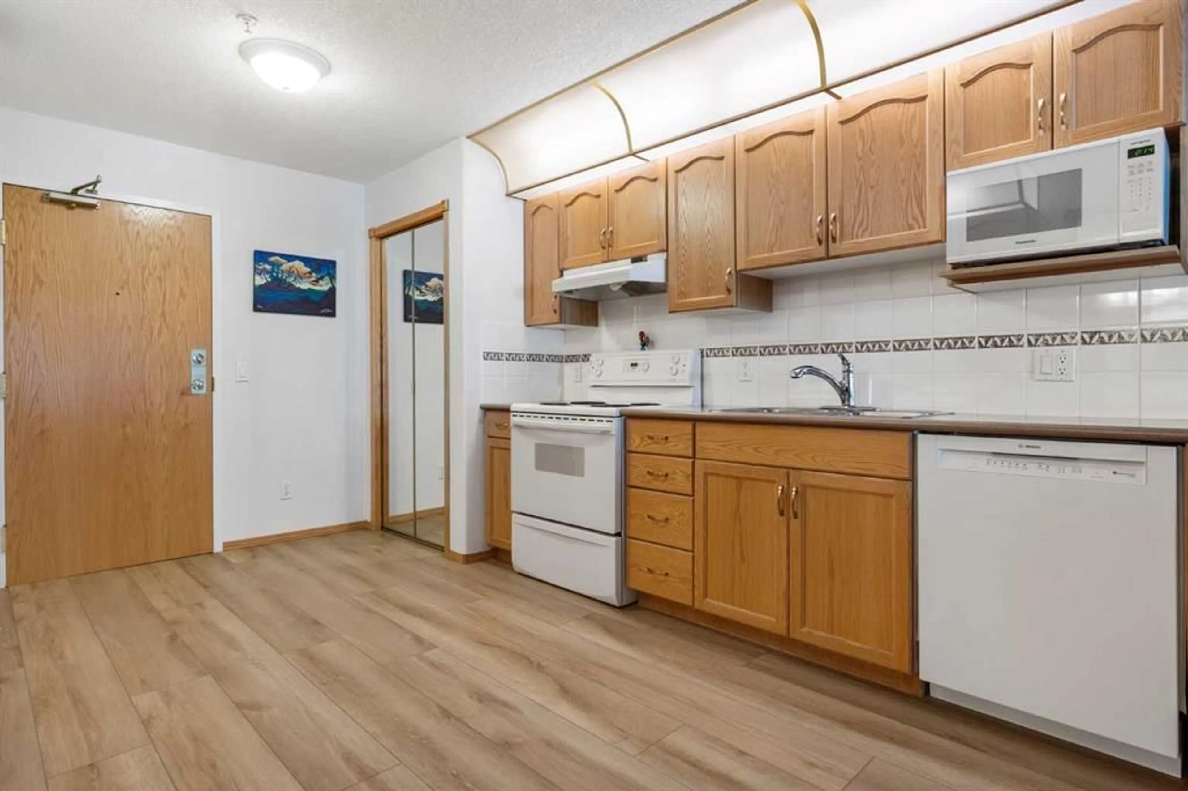8535 Bonaventure Dr #202, Calgary, Alberta T2H 3A1
Contact us about this property
Highlights
Estimated ValueThis is the price Wahi expects this property to sell for.
The calculation is powered by our Instant Home Value Estimate, which uses current market and property price trends to estimate your home’s value with a 90% accuracy rate.Not available
Price/Sqft$386/sqft
Est. Mortgage$1,074/mo
Maintenance fees$512/mo
Tax Amount (2024)$1,443/yr
Days On Market49 days
Description
The Sierras Of Heritage offers you the finest in adult only (+55) condo living! This one bedroom, one bath unit has been lovingly maintained by the original owners and features a bright, open floor plan with new luxury vinyl plank flooring (2025) throughout. The well-appointed kitchen with newer refrigerator (2023) and new dishwasher (2025) is large enough to accommodate an island and overlooks the dining area, living room and private balcony. The living room has a gas fireplace for your enjoyment. The bedroom is very spacious. The 4 pc bathroom has the laundry area conveniently located beside it with the laundry area being large enough to accommodate the newer full sized, side by side washer and dryer set (2022). You're sure to find this west-facing location very appealing. The balcony for this unit is one of the most private ones I have seen in the building. Amenities include central air conditioning, two underground parking stalls (#131 and #202 both on P1), a 9'6"x3'6" storage room (#202 on P1), an indoor pool and hot tub, a gym, a media room, pool tables, a guest suite + a car wash, and workshop located in the parkade. Conveniently located with shopping, restaurants, and public transit steps away. This just may be the one you've been waiting for! Call to view this one today!
Property Details
Interior
Features
Main Floor
Kitchen
12`0" x 14`9"Dining Room
11`10" x 5`6"Bedroom
8`10" x 21`5"4pc Bathroom
6`5" x 15`6"Exterior
Features
Parking
Garage spaces 2
Garage type -
Other parking spaces 0
Total parking spaces 2
Condo Details
Amenities
Car Wash, Elevator(s), Guest Suite, Indoor Pool, Party Room, Recreation Room
Inclusions
Property History
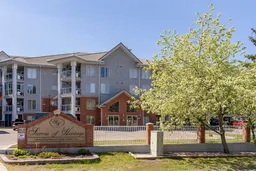 36
36
