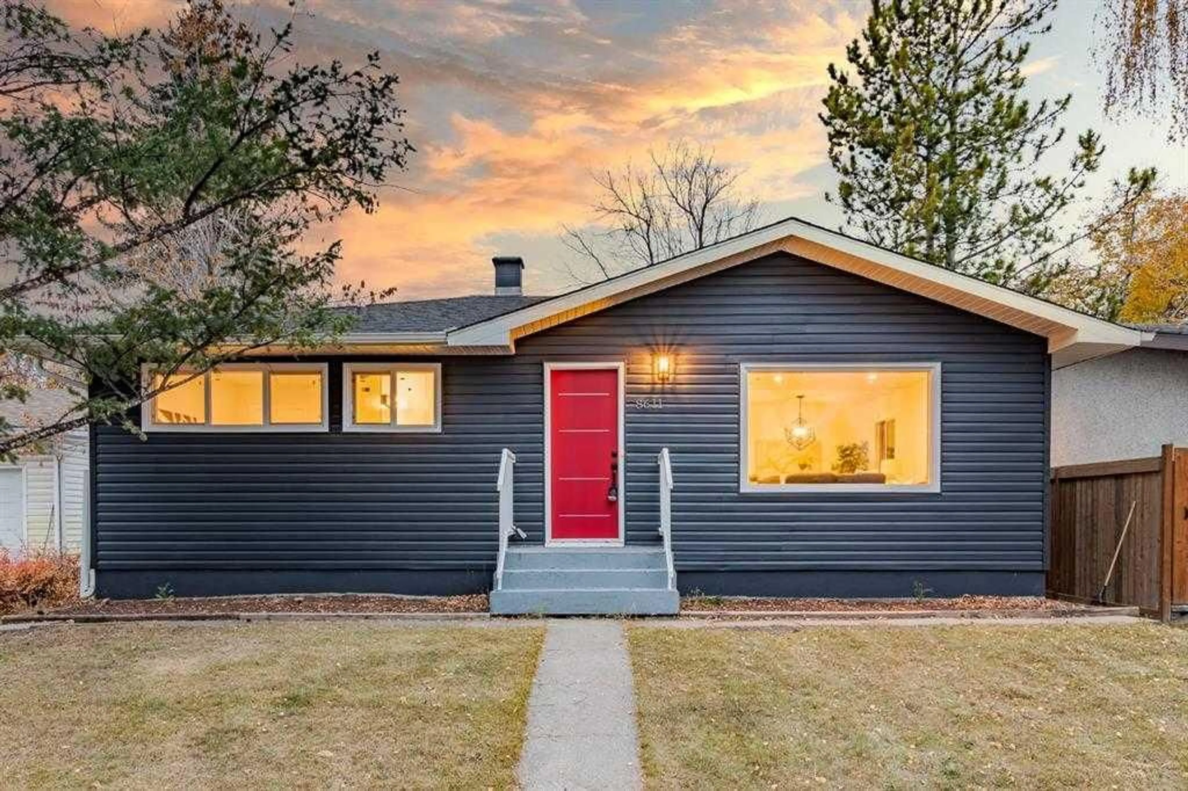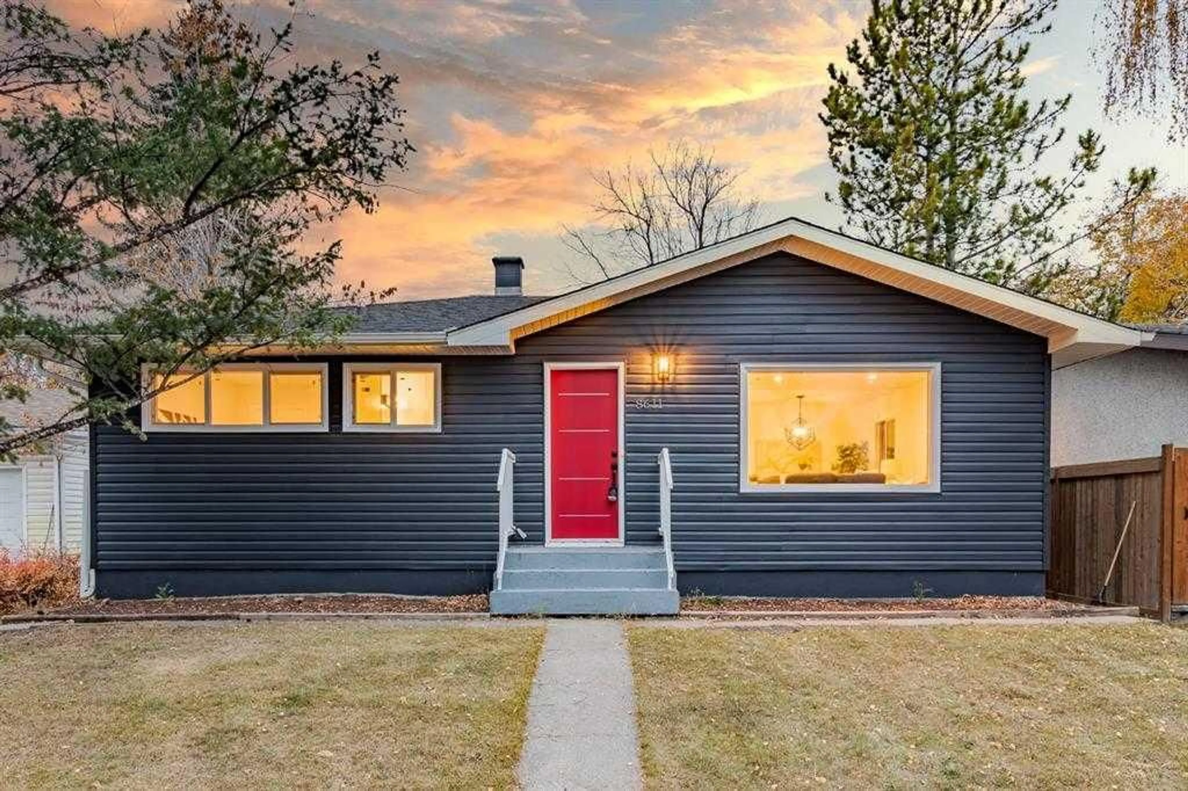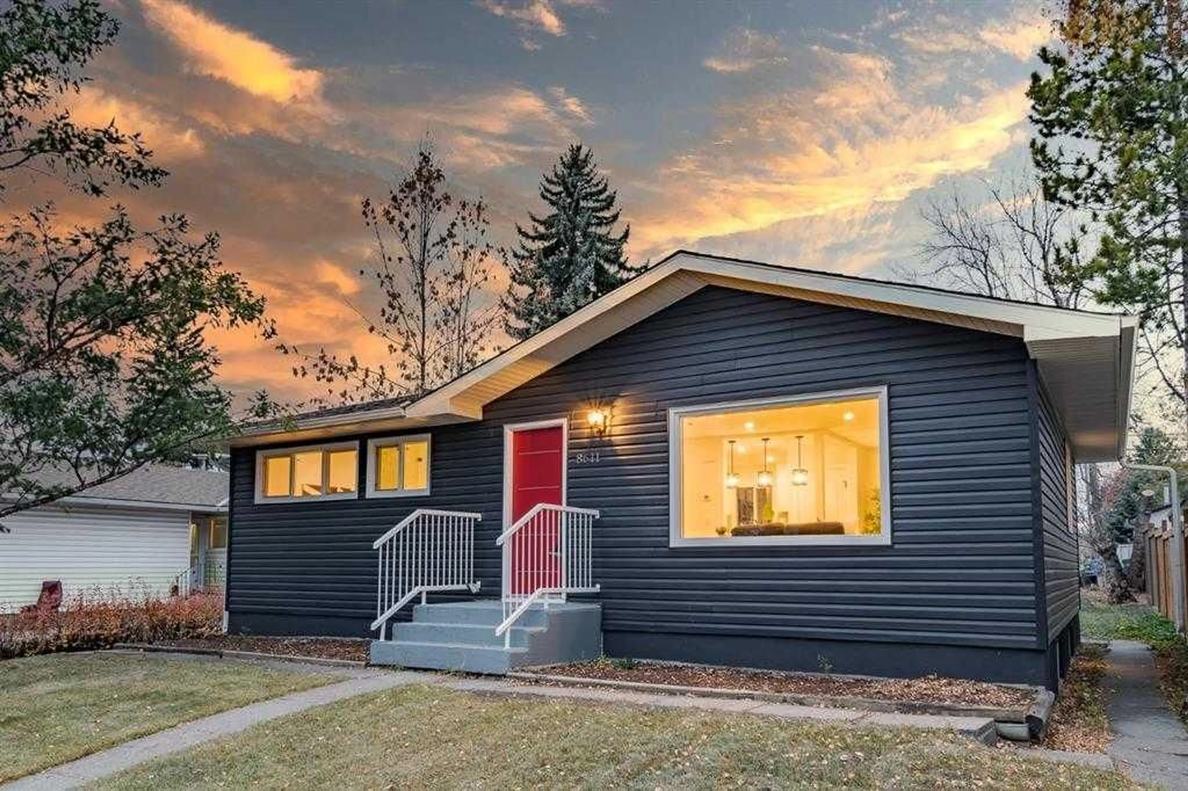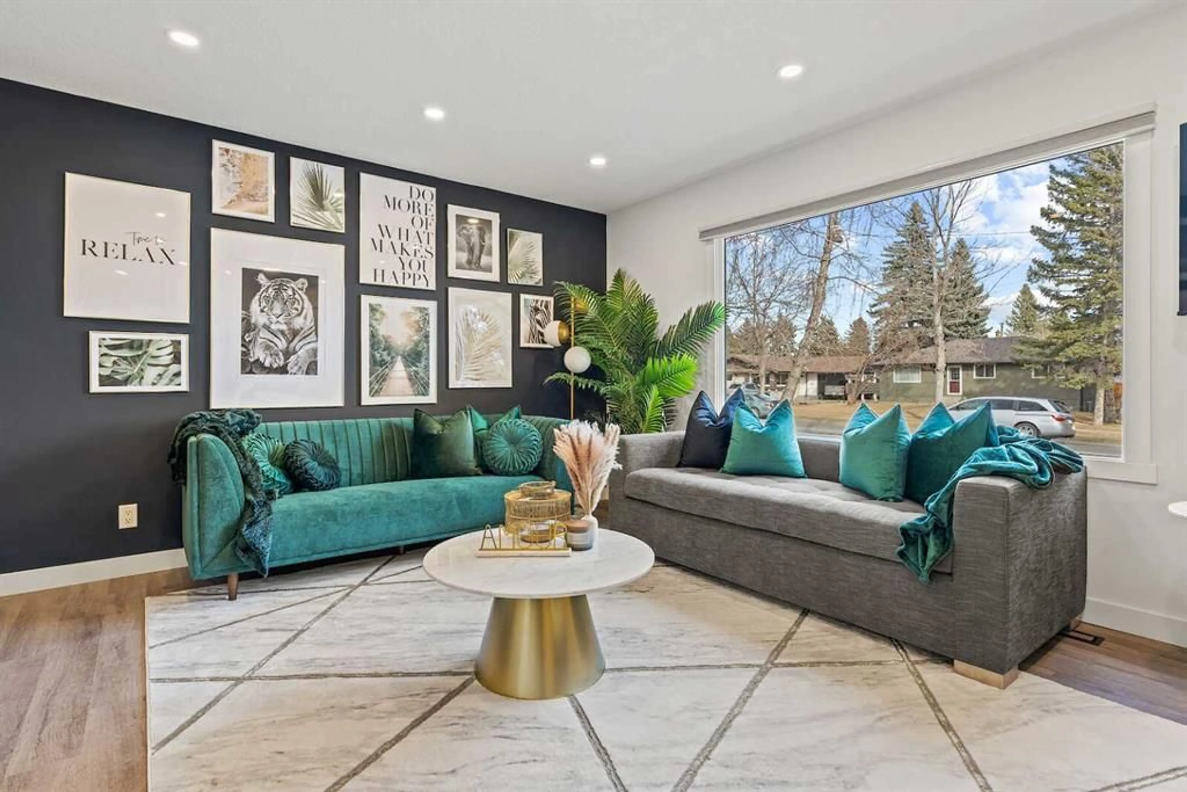8611 Fairmont Dr, Calgary, Alberta T2H 0Z3
Contact us about this property
Highlights
Estimated valueThis is the price Wahi expects this property to sell for.
The calculation is powered by our Instant Home Value Estimate, which uses current market and property price trends to estimate your home’s value with a 90% accuracy rate.Not available
Price/Sqft$680/sqft
Monthly cost
Open Calculator
Description
Fully Renovated Bungalow in Acadia – 3 Bed | 2 Bath | 1,700+ SQFT | Basement Suite. This stunning 1960s bungalow has been completely transformed with modern design and upscale finishes, perfectly situated in the desirable community of Acadia—just steps from Arlington Park and minutes to Deerfoot Meadows. Inside, you’ll find over 1,700 sqft of refined living space featuring premium vinyl windows, quartz countertops, luxury vinyl plank flooring, upgraded stainless steel appliances, and a custom mudroom entry with a large linen closet. The bright, open-concept living room flows into a beautifully crafted kitchen complete with an oversized island, wine rack, and custom spice racks. Two generous bedrooms upstairs include a sun-filled primary overlooking the private backyard, and a luxurious 3-piece bathroom with a tiled stand-up shower and extra storage. The illegal basement suite offers a separate entrance, shared laundry, a spacious rec room, a full kitchenette with stainless steel appliances, a large bedroom, and a full 3-piece bath—ideal for rental income or multi-generational living. Outside, enjoy a lush backyard and a paved parking pad that fits four vehicles. Major upgrades include a new furnace, hot water tank, roof, gutters, fascia, and doors. Live up and rent down, or Airbnb the entire property as a high-yield, cash-flowing investment—this move-in-ready gem checks all the boxes.
Property Details
Interior
Features
Main Floor
3pc Bathroom
8`11" x 5`1"Bedroom
12`4" x 13`0"Bedroom
12`5" x 8`6"Dining Room
8`9" x 9`7"Exterior
Features
Parking
Garage spaces -
Garage type -
Total parking spaces 4
Property History
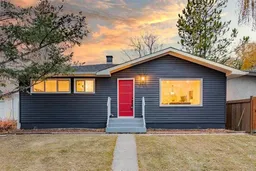 37
37
