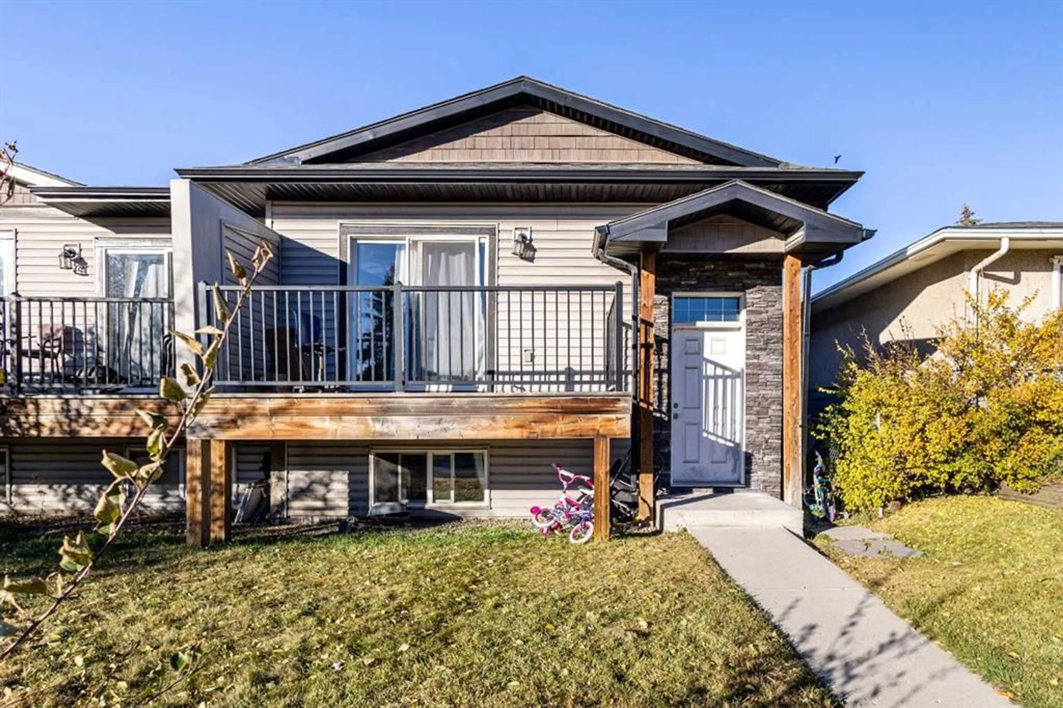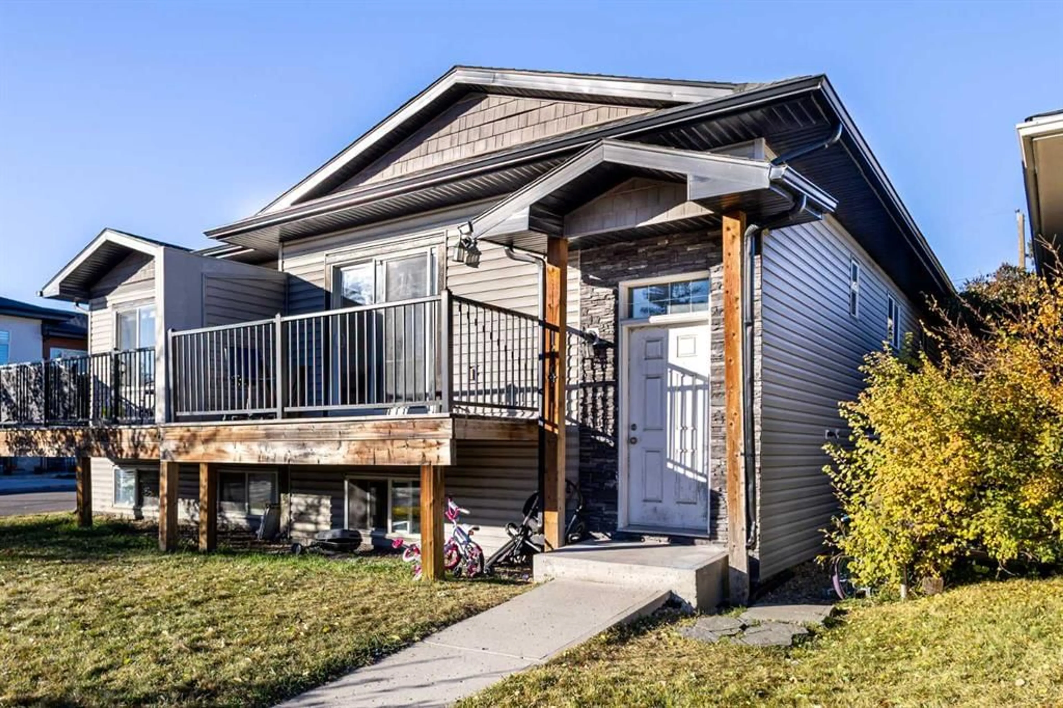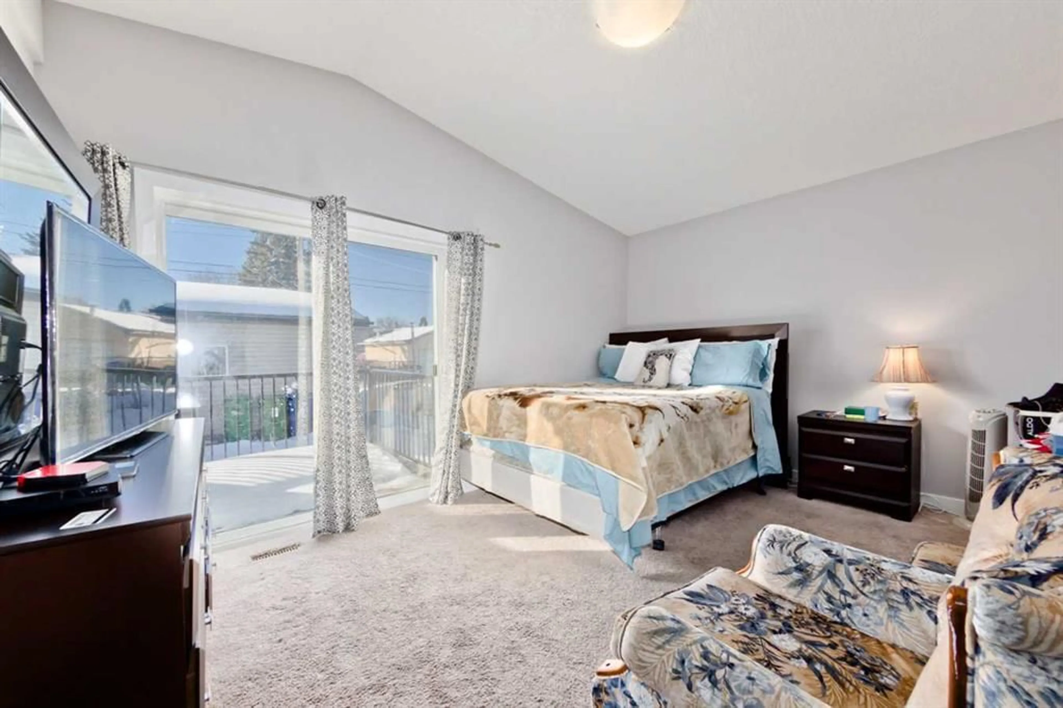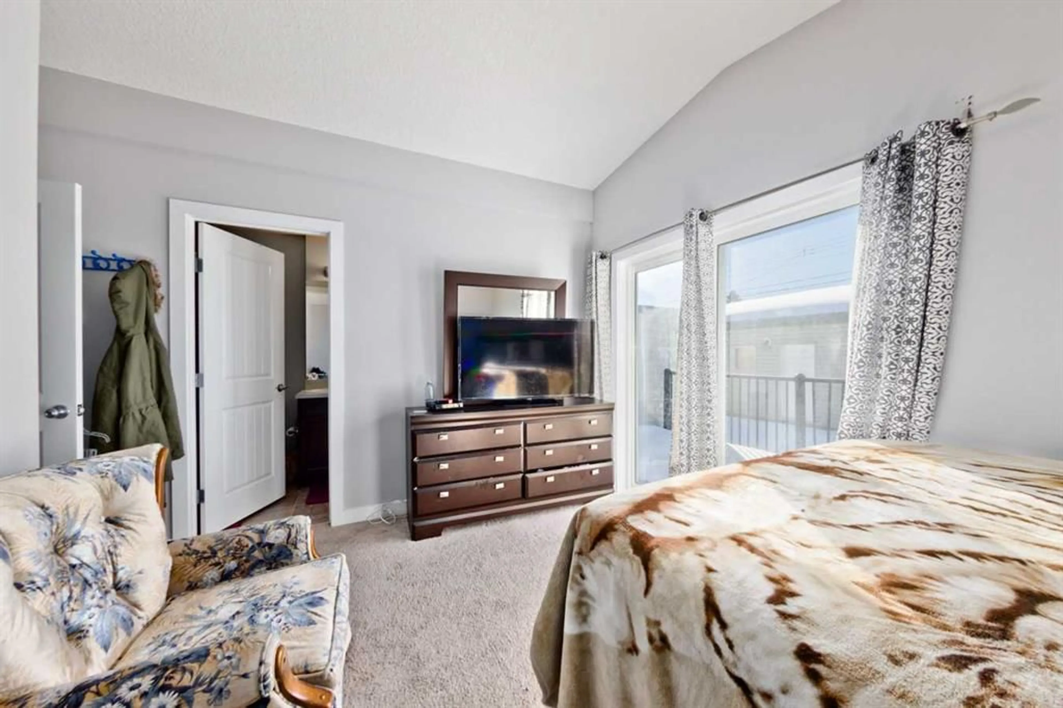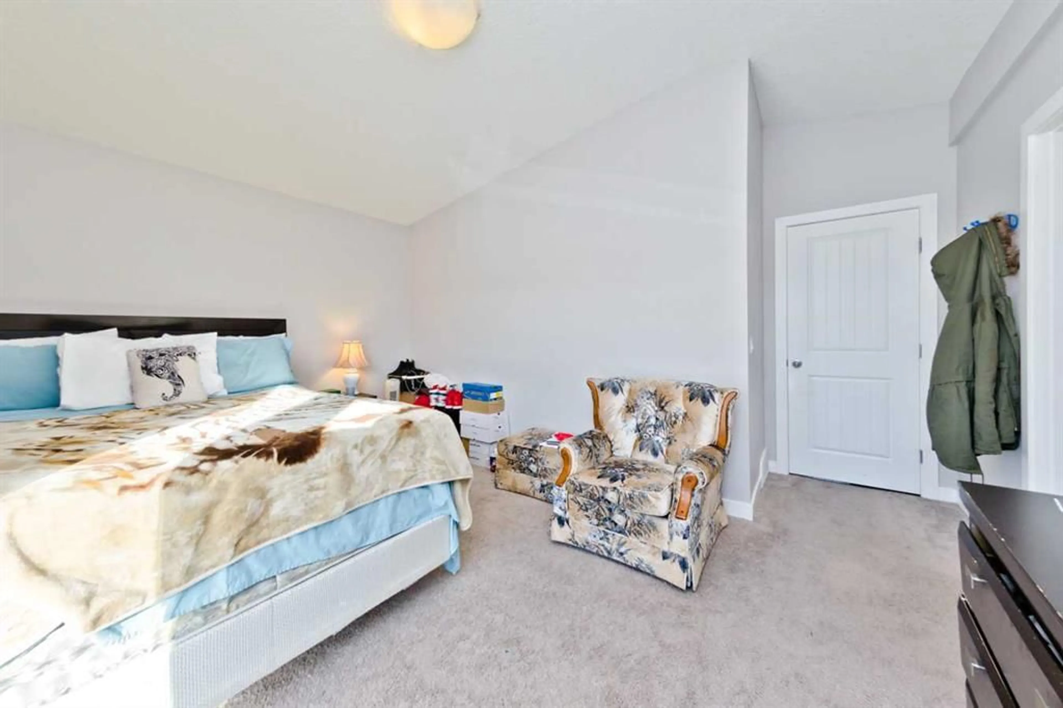1141 35 St, Calgary, Alberta T2A 1A7
Contact us about this property
Highlights
Estimated valueThis is the price Wahi expects this property to sell for.
The calculation is powered by our Instant Home Value Estimate, which uses current market and property price trends to estimate your home’s value with a 90% accuracy rate.Not available
Price/Sqft$604/sqft
Monthly cost
Open Calculator
Description
Welcome to a well maintained and well located Bi-level in a great and sort after community of Albert Park/Radisson heights, this bright, clean and spacious fully developed 6 bedrooms, 4 full bath Bi-level home is move in ready, has large master bedrooms in the two floors, large rooms, windows, kitchen with nice appliances (fridge, stove, dish washer) and laundry in each floor, fenced back yard with double detached garage. The patio/deck makes it possible to enjoy the outdoors during those summer evenings, this is an ideal home for a large family with teenage children as the entire lower level could be assigned to the kids. The main level of this home features Large Master bedroom with 4-Piece Ensuite, large sliding door to private deck, bringing in lots of natural lights, 2 other large bedrooms, full 4-piece bath, and a kitchen. The basement also features a large Master bedroom, with 4-Piece Ensuite, 2 other additional bedrooms, full 4 Piece bath, and a kitchen. Great location, with plenty of parking available including a double detached garage, few minutes walk to all shopping amenities, public transportation, parks and schools, quick commute to and from Downtown core, walking distance to the c-train station, not to mention super quick and easy get away via Deerfoot & Barlow Trail. A MUST SEE!!!!
Property Details
Interior
Features
Main Floor
Living Room
16`5" x 11`3"Kitchen
10`2" x 9`1"Dinette
9`0" x 5`4"Foyer
8`5" x 7`0"Exterior
Features
Parking
Garage spaces 2
Garage type -
Other parking spaces 0
Total parking spaces 2
Property History
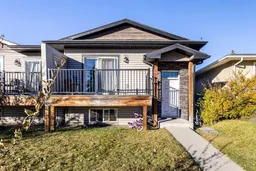 32
32
