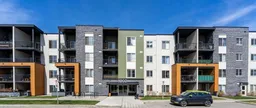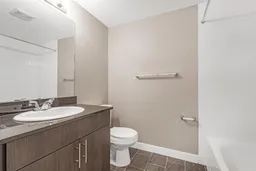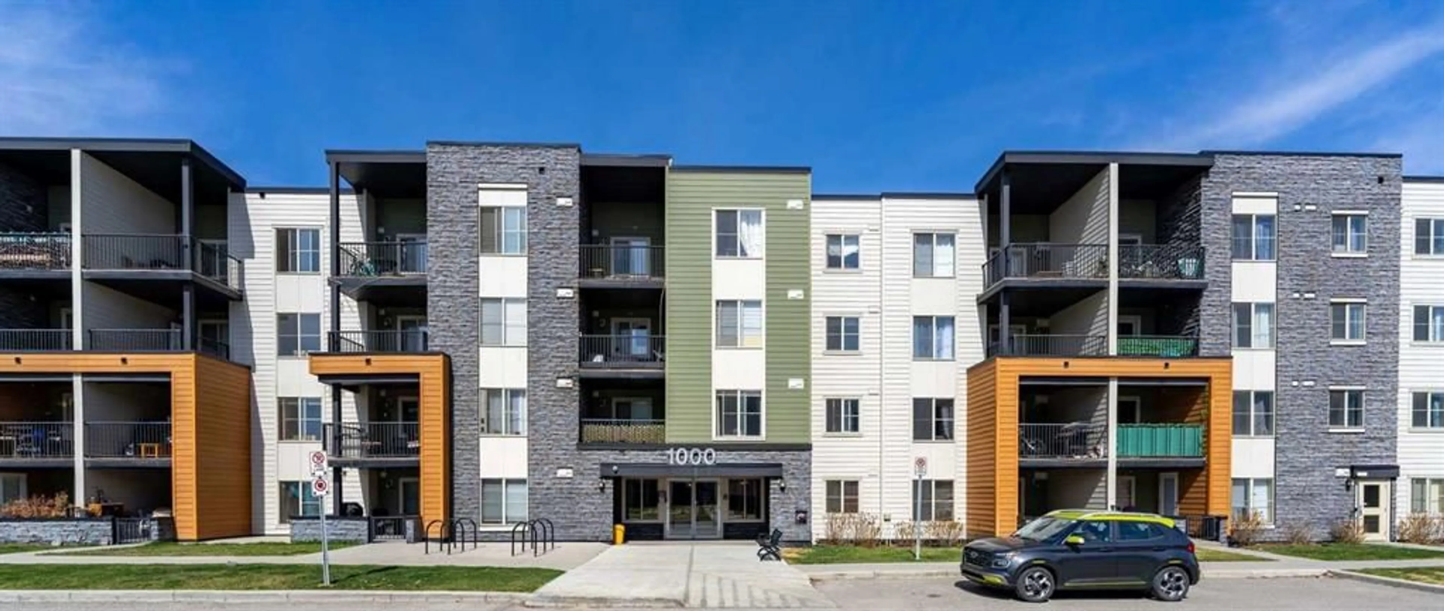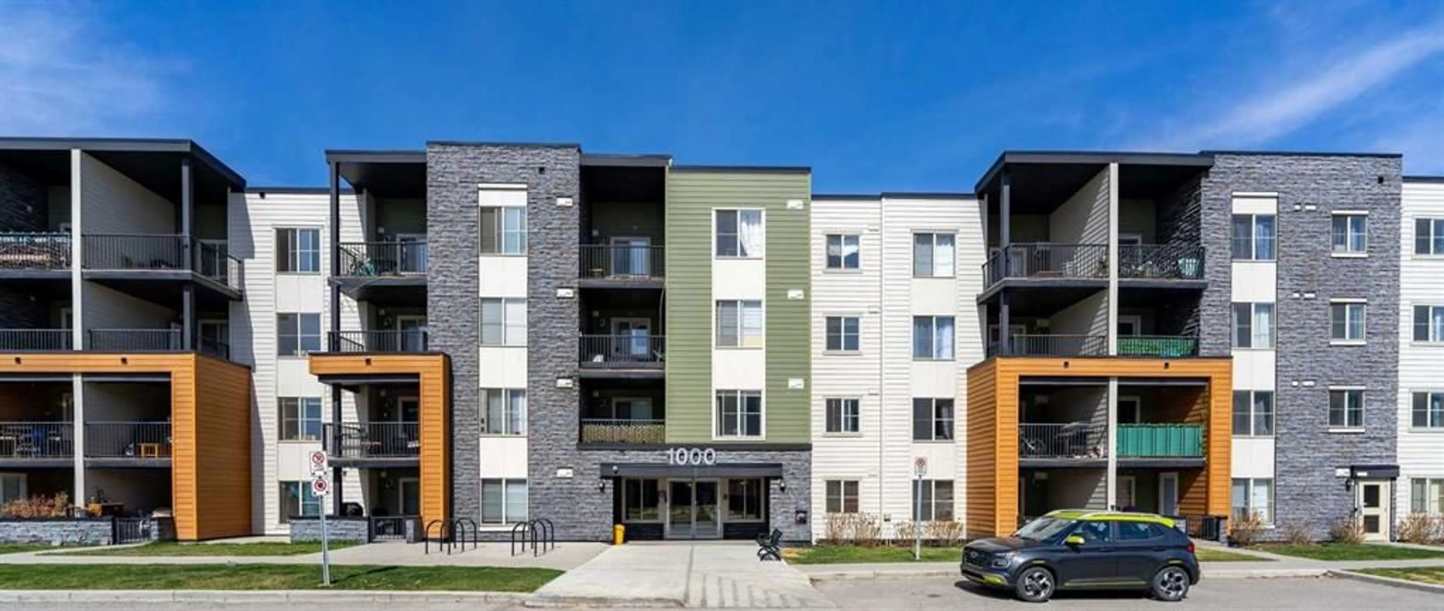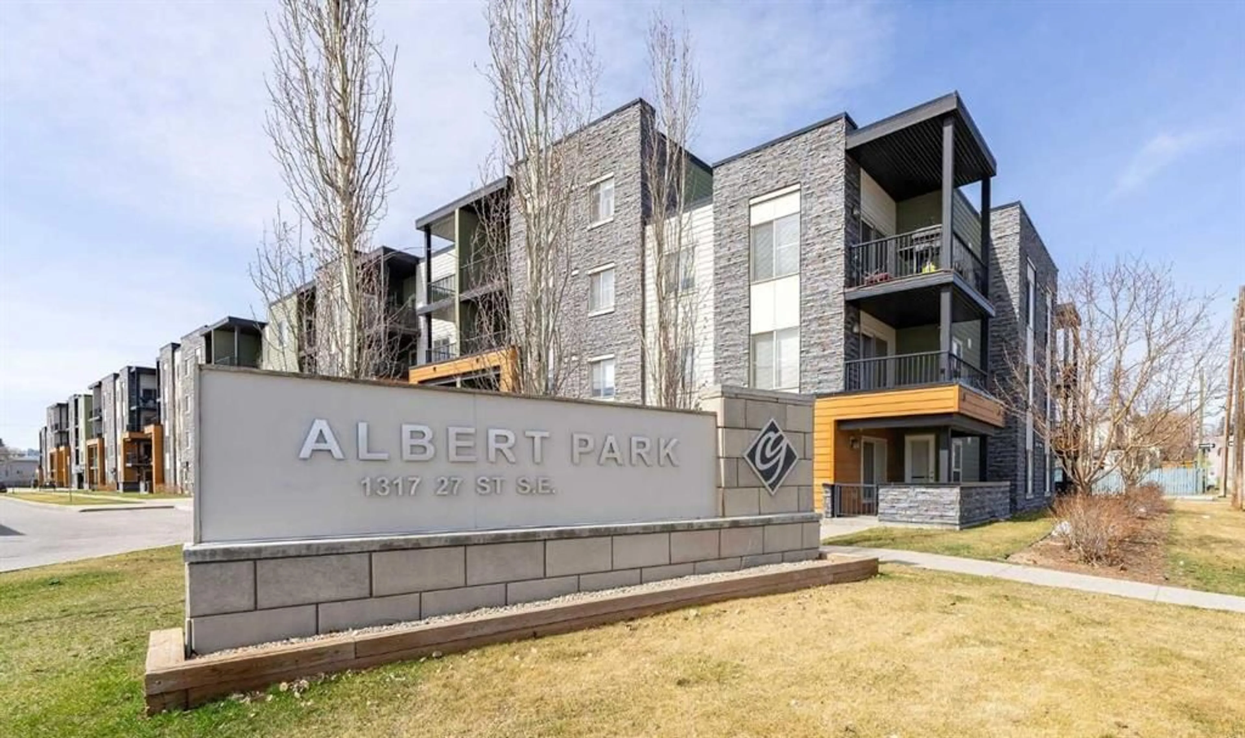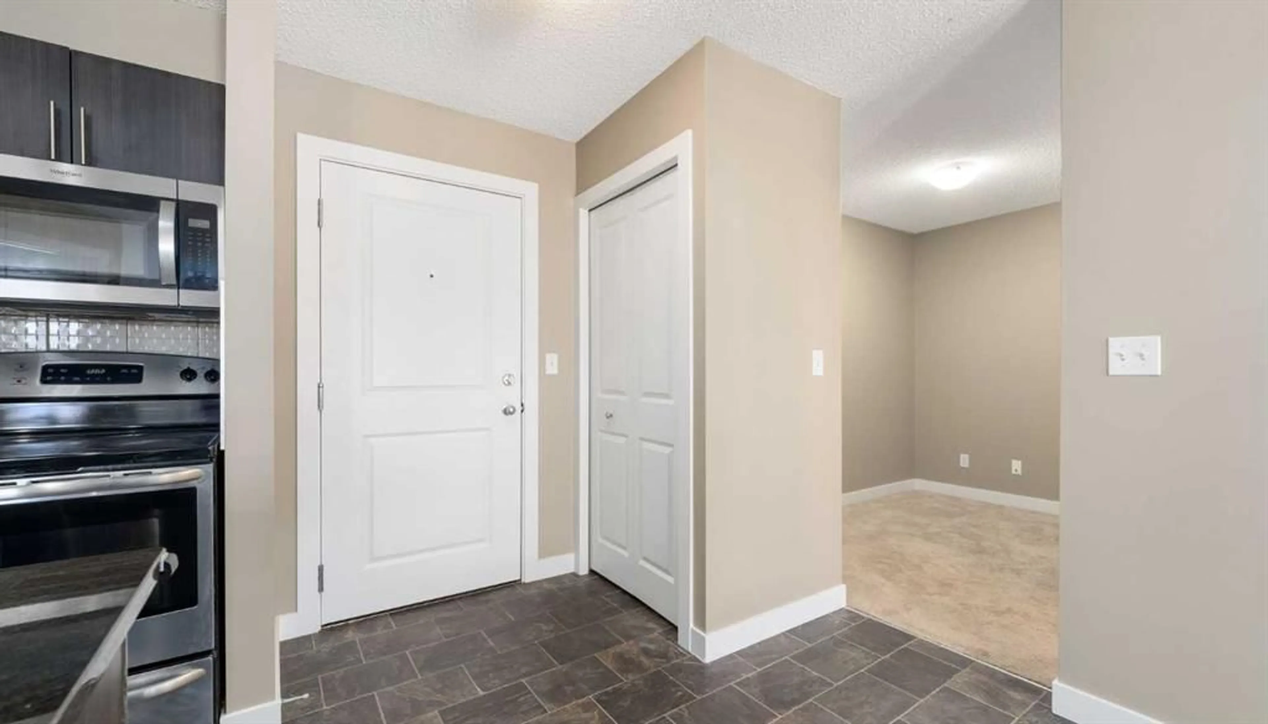1317 27 St #1410, Calgary, Alberta T2A 4Y5
Contact us about this property
Highlights
Estimated ValueThis is the price Wahi expects this property to sell for.
The calculation is powered by our Instant Home Value Estimate, which uses current market and property price trends to estimate your home’s value with a 90% accuracy rate.Not available
Price/Sqft$395/sqft
Est. Mortgage$1,288/mo
Maintenance fees$435/mo
Tax Amount (2025)$1,832/yr
Days On Market15 days
Description
Welcome to this bright and spacious top-floor condo offering nearly 800 sq ft of comfortable, updated living space. Freshly painted and professionally deep cleaned, this unit is move-in ready and perfect for first-time buyers, investors, or those looking to downsize without compromising on style or convenience. Step inside to an open and functional layout featuring a large living and dining area that opens to your private balcony—a perfect place to unwind with partial city views. The kitchen is well-equipped with plenty of counter and cabinet space, making meal prep a breeze. This smartly designed unit includes two generous bedrooms, including a primary suite with private ensuite, plus a second full bathroom—ideal for guests or shared living. A spacious den adds flexibility as a home office or additional storage space. Additional highlights include in-suite laundry, titled parking near the elevator, and a quiet top-floor location offering both privacy and peace. The building is conveniently situated with easy access to major roadways, walking distance to the C-Train station, and just minutes from downtown. Enjoy nearby schools, shopping, restaurants, parks, and public transit—everything you need is close by. Don’t miss your chance to own this exceptional top-floor unit in a well-connected and established community. Book your showing today!
Property Details
Interior
Features
Main Floor
4pc Bathroom
24`7" x 29`6"4pc Ensuite bath
26`3" x 16`2"Bedroom
34`2" x 29`6"Dining Room
25`2" x 43`6"Exterior
Features
Parking
Garage spaces -
Garage type -
Total parking spaces 1
Condo Details
Amenities
Elevator(s), Park, Snow Removal, Trash, Visitor Parking
Inclusions
Property History
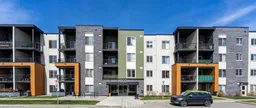 26
26