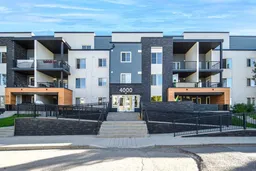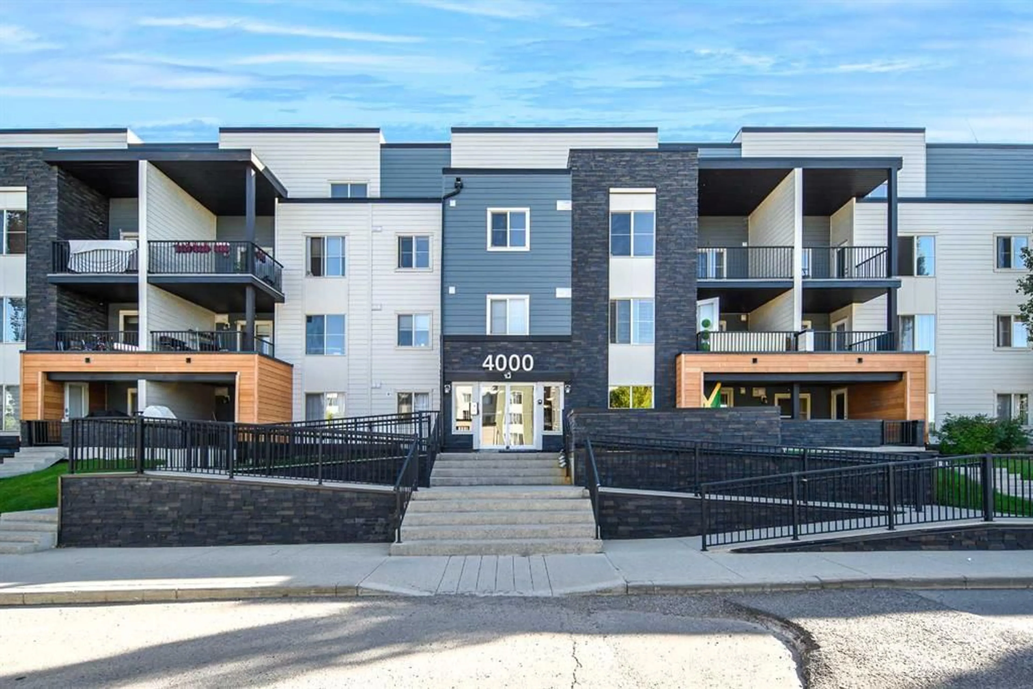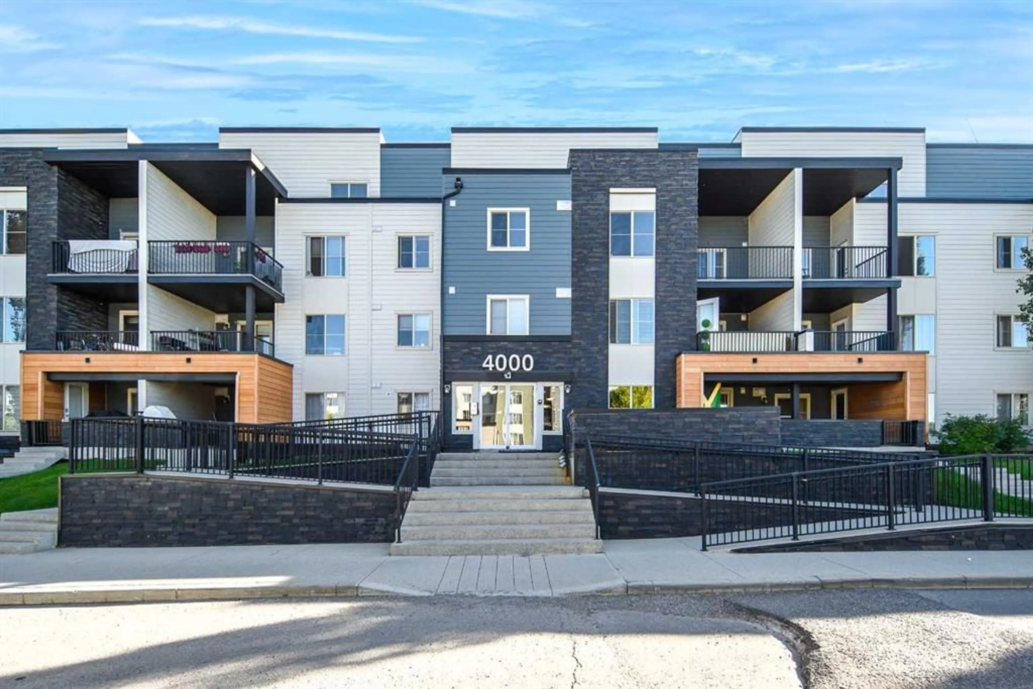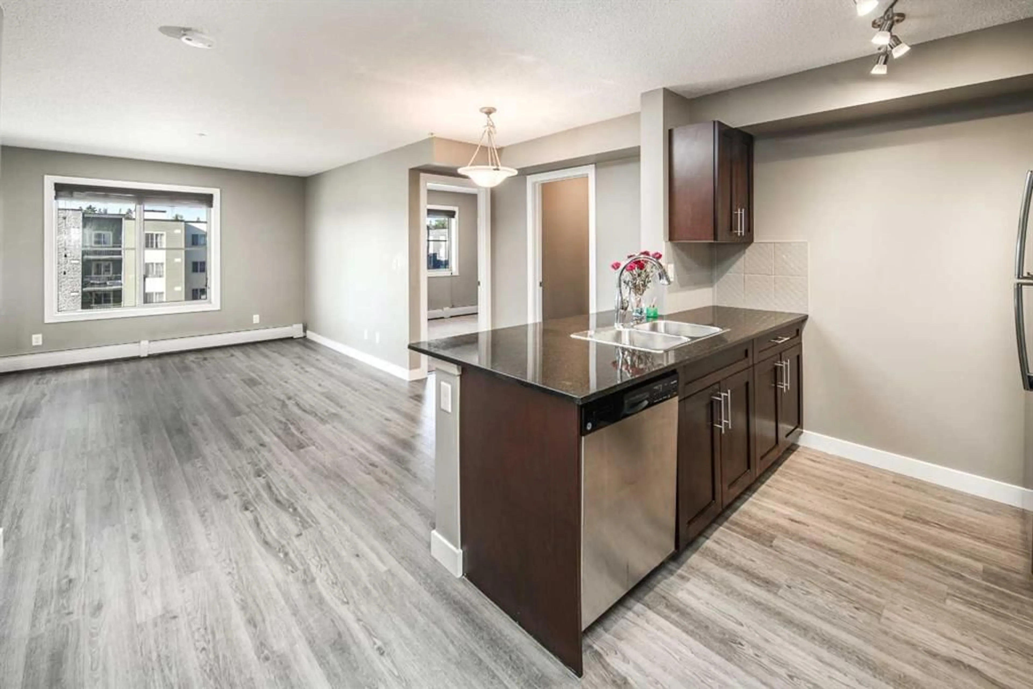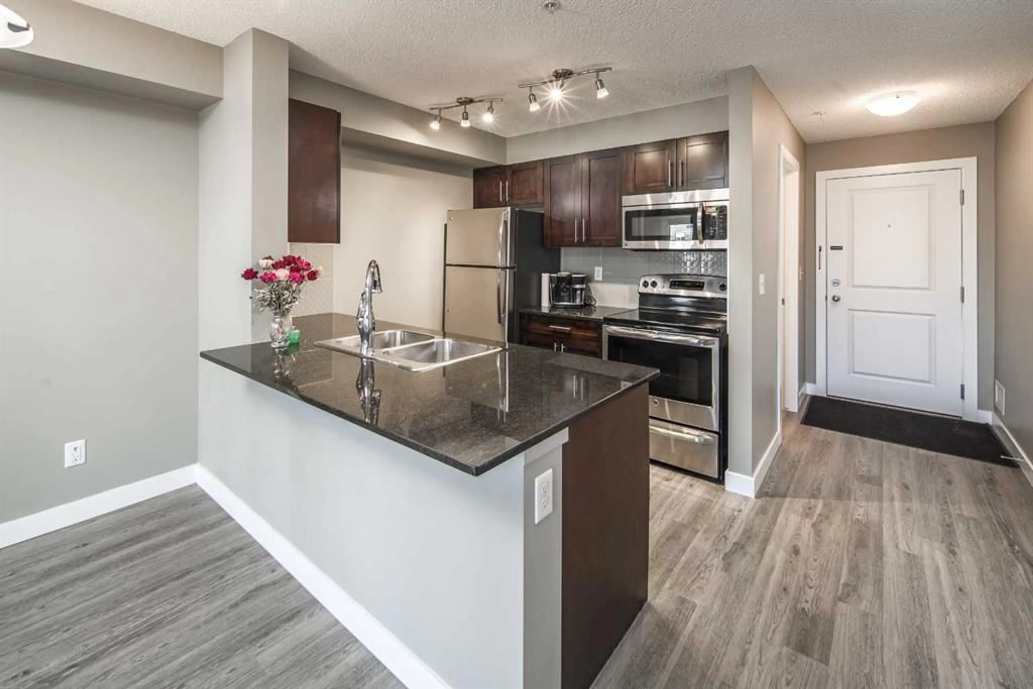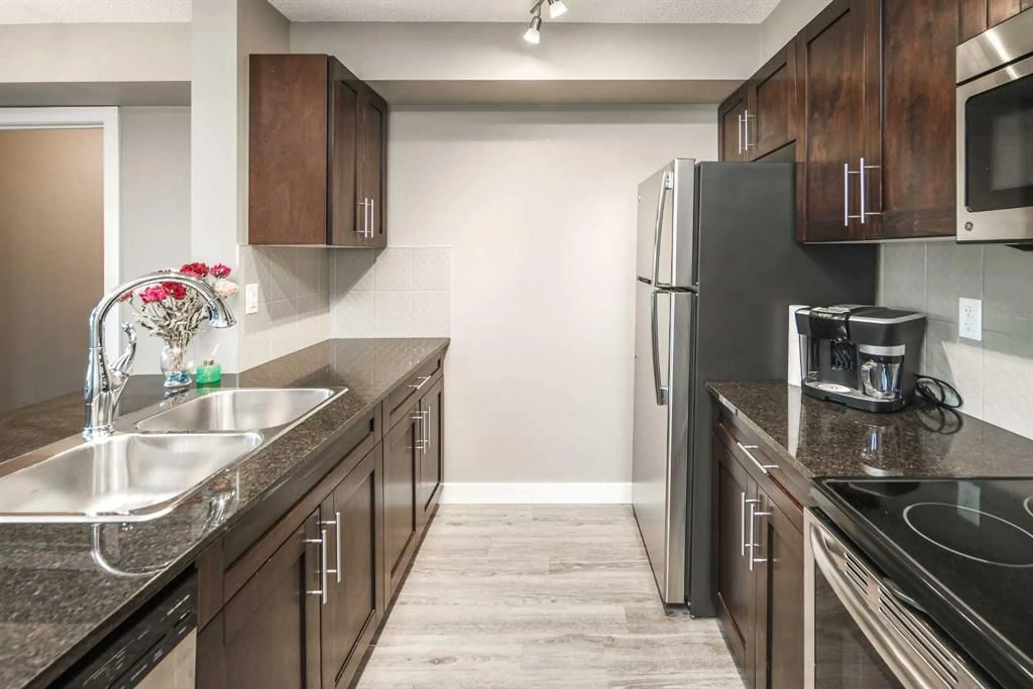1317 27 St #4308, Calgary, Alberta T2A 4Y5
Contact us about this property
Highlights
Estimated ValueThis is the price Wahi expects this property to sell for.
The calculation is powered by our Instant Home Value Estimate, which uses current market and property price trends to estimate your home’s value with a 90% accuracy rate.Not available
Price/Sqft$371/sqft
Est. Mortgage$1,460/mo
Tax Amount (2024)$1,702/yr
Maintenance fees$535/mo
Days On Market51 days
Total Days On MarketWahi shows you the total number of days a property has been on market, including days it's been off market then re-listed, as long as it's within 30 days of being off market.146 days
Description
2 BED + DEN (OR 3 BED) | 2 FULL BATHS | INNER-CITY LIVING | OPEN FLOORPLAN | GRANITE COUNTERS | IN-SUITE LAUNDRY | TITLED UNDERGROUND PARKING | PET-FRIENDLY (UP TO 15KG) Welcome to Alberta Park Station, where affordability meets convenience just 7 minutes from downtown! This spacious unit features one of the largest layouts in the complex, offering 2 bedrooms + a den (or 3rd bedroom), 2 full bathrooms, and an open-concept design perfect for modern living. The primary suite boasts a 12x10 layout, a walk-through closet, and a private 3-piece ensuite with a stand-up shower, easily fitting a king-size bed. The additional bedrooms provide flexibility for kids, guests, or a home office. The kitchen shines with granite countertops, ample storage, and a breakfast bar, while the bright living and dining area opens to a large balcony, ideal for unwinding with a glass of wine and enjoying the sunset. Additional perks include in-suite laundry, extra storage, and titled heated underground parking (one of the best spots in the building, plus bike and tire storage). With a FOB-secured entry, security cameras, and a prime location near Franklin LRT, parks, schools, and shopping, this unit offers unbeatable value. Immediate possession available—book your private viewing today!
Property Details
Interior
Features
Main Floor
4pc Ensuite bath
4`11" x 7`9"Bedroom
8`11" x 9`1"4pc Bathroom
7`10" x 5`0"Entrance
4`2" x 6`4"Exterior
Features
Parking
Garage spaces -
Garage type -
Total parking spaces 1
Condo Details
Amenities
Elevator(s), Park, Visitor Parking
Inclusions
Property History
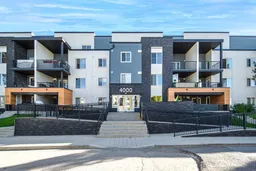 22
22