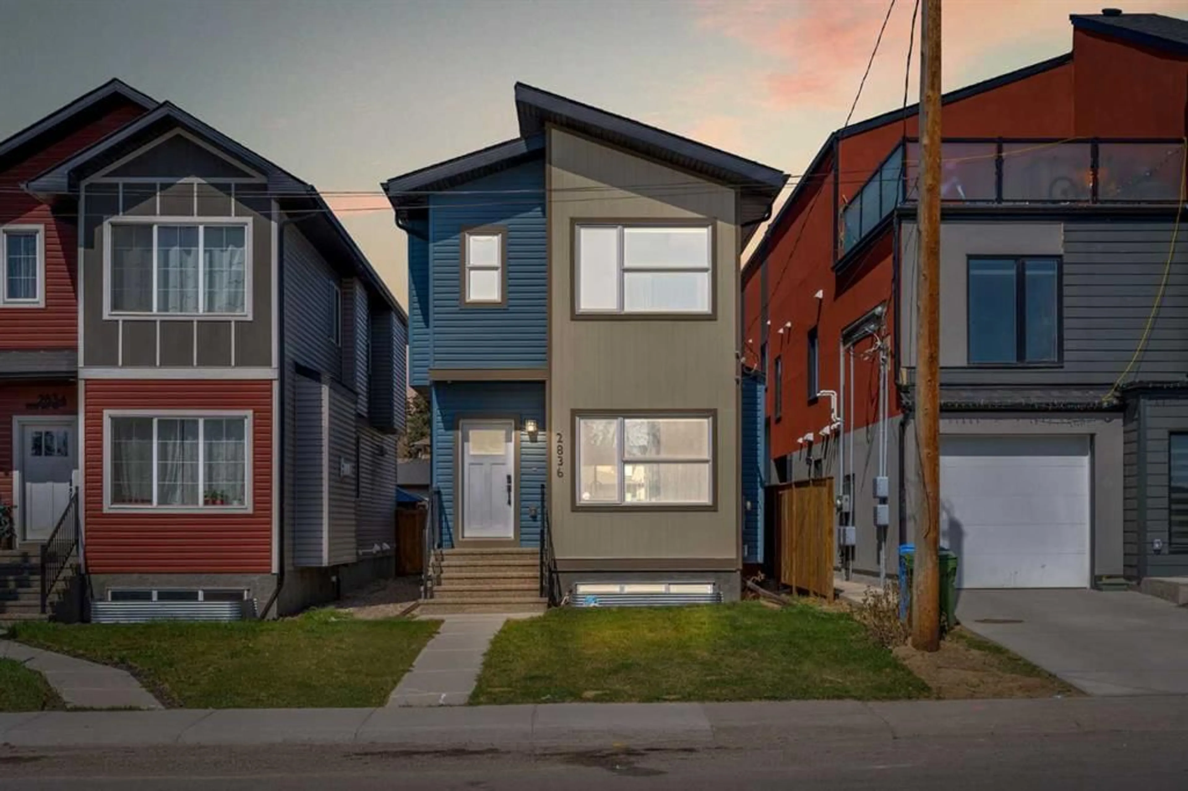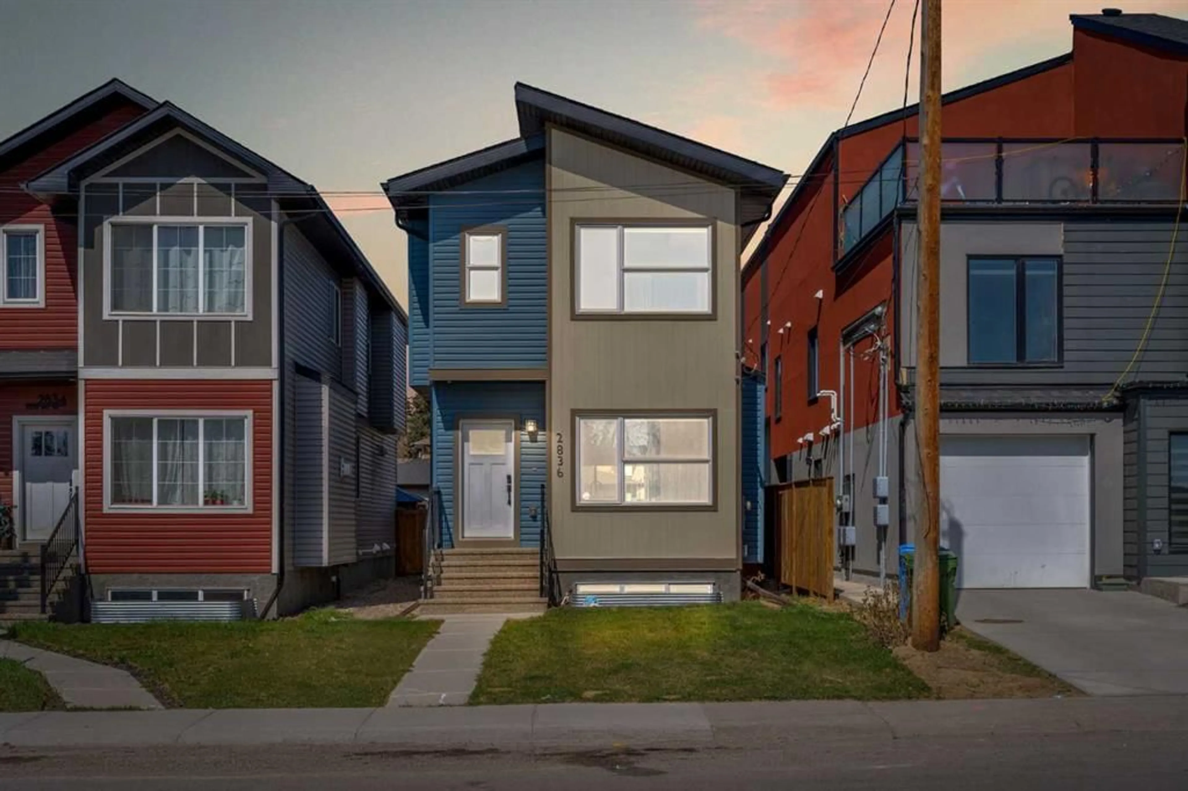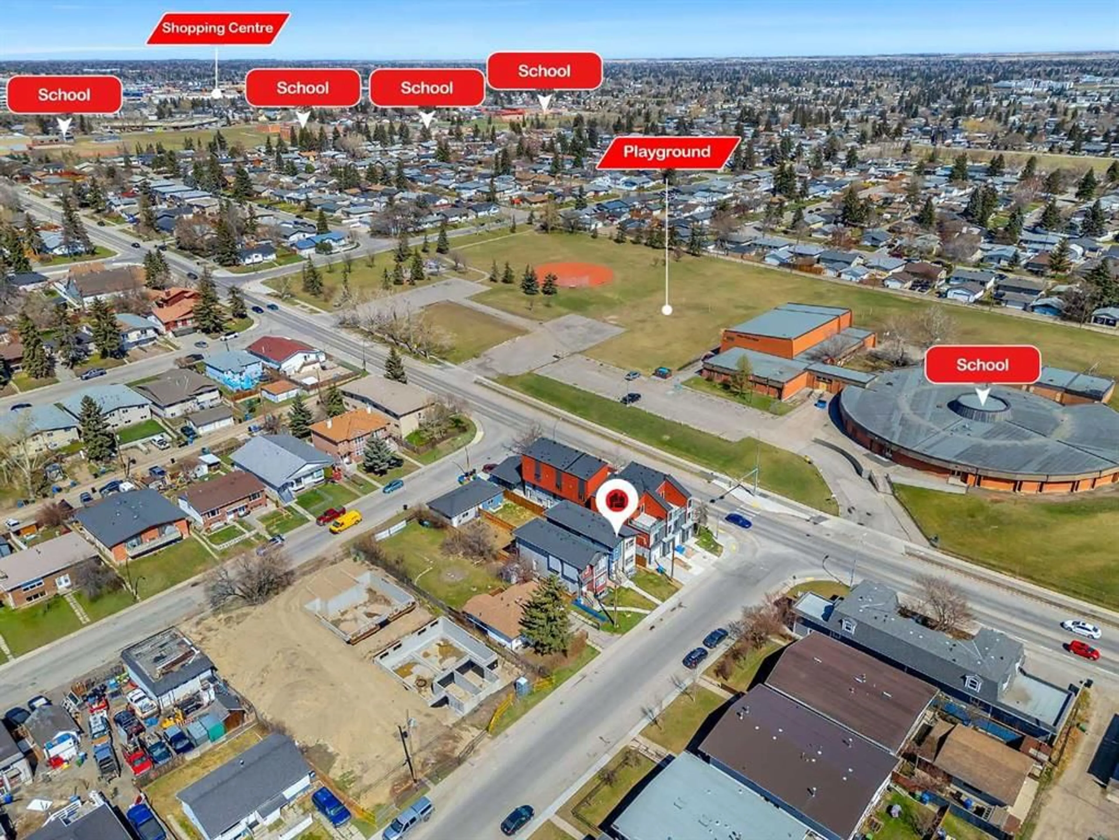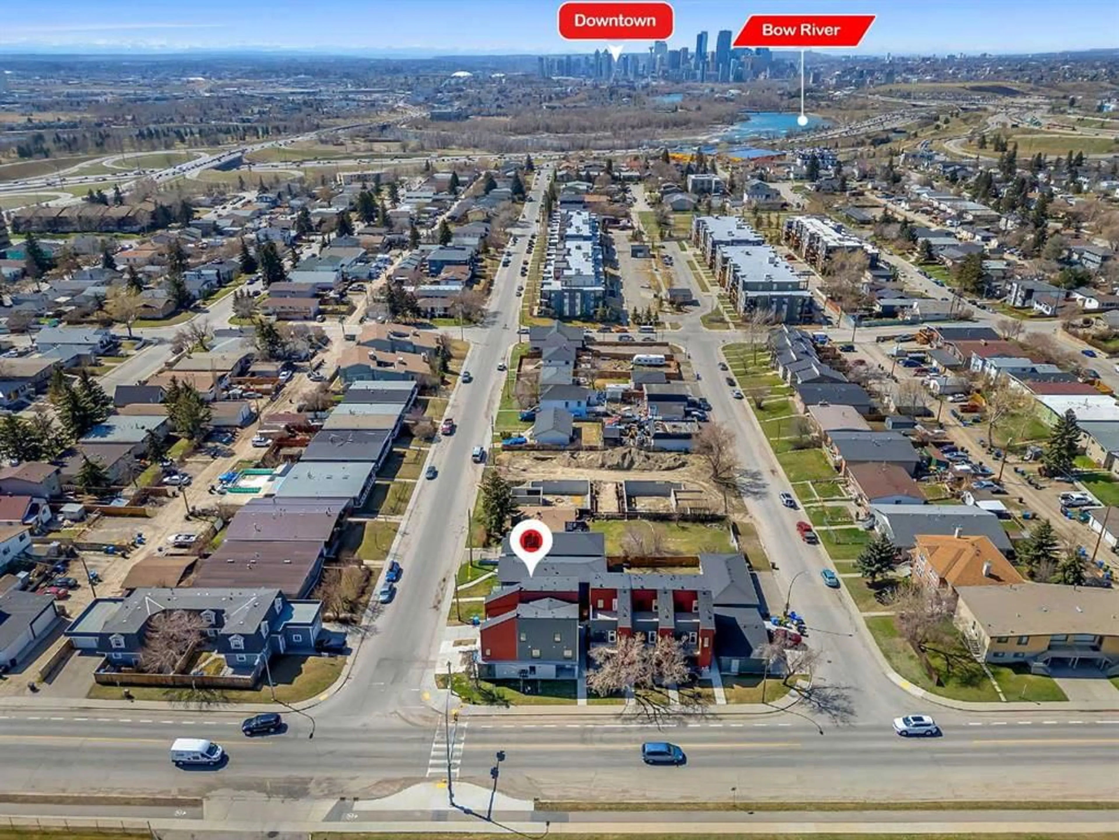2836 14 Ave, Calgary, Alberta T2A 0J9
Contact us about this property
Highlights
Estimated ValueThis is the price Wahi expects this property to sell for.
The calculation is powered by our Instant Home Value Estimate, which uses current market and property price trends to estimate your home’s value with a 90% accuracy rate.Not available
Price/Sqft$408/sqft
Est. Mortgage$3,092/mo
Tax Amount (2024)$4,459/yr
Days On Market11 days
Description
OVER 2400 SQFT OF LUXURIOUS LIVING SPACE! 4 BEDROOMS + 3.5 BATHS! DO YOU DREAM OF LIVING JUST MINUTES FROM DOWNTOWN? Look no further! Welcome to this UPGRADED HOME located in the highly desirable community of ALBERT PARK!! STEP INSIDE to find The main a SPACIOUS LIVING ROOM with cozy FIREPLACE, a CHEF-INSPIRED KITCHEN with HIGH-END FINISHES and CEILINGS, a bright DINING AREA and a 2-PC BATH. Upstairs offers a DREAMY PRIMARY SUITE with 5-PC ENSUITE BATH and WALK-IN CLOSET, two more BEDROOMS, a 4-PC BATH, and UPPER FLOOR LAUNDRY! The fully developed SEPARATE ENTRY BASEMENT is the ultimate flex space — HUGE REC ROOM with BAR, a BEDROOM, 4-PC BATH, and IN-FLOOR HEATING! EASY TO DO BASEMENT LEGAL/ILLEGAL SUITE ( Subject to city approval ). DOUBLE DETACHED GARAGE! UPGRADED KITCHEN, MODERN DESIGN THROUGHOUT, IN FLOOR HEAT IN BASEMENT — THIS ONE HAS IT ALL! This location can't be beat — WALKING DISTANCE to an LRT STATION for an easy commute, QUICK ACCESS to DOWNTOWN, and CLOSE TO SCHOOLS, playgrounds, shopping, and all major amenities. Whether you're commuting, raising a family, or simply enjoying everything city life has to offer, this home is a PERFECT FIT.
Property Details
Interior
Features
Basement Floor
4pc Bathroom
7`4" x 8`2"Bedroom
14`8" x 12`2"Flex Space
14`8" x 6`5"Furnace/Utility Room
7`4" x 6`6"Exterior
Parking
Garage spaces 2
Garage type -
Other parking spaces 2
Total parking spaces 4
Property History
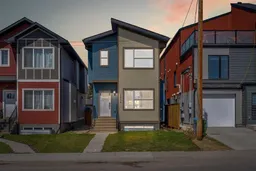 41
41
