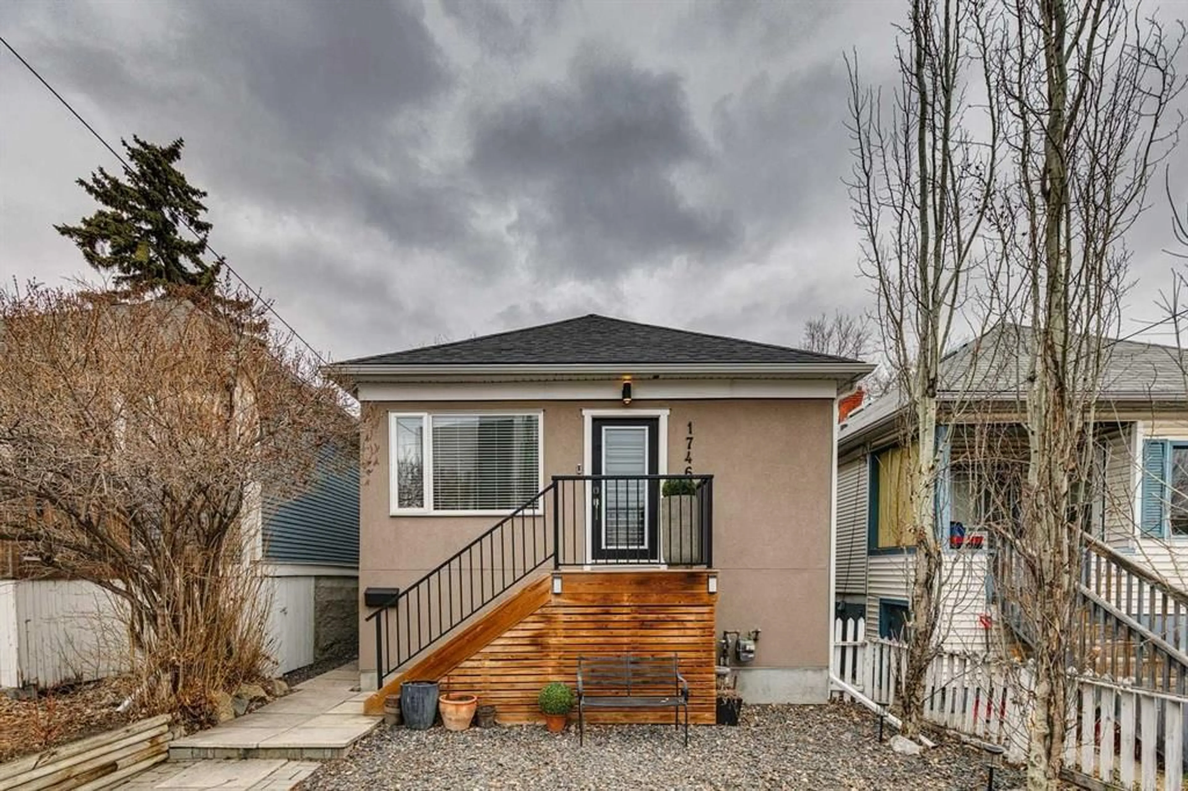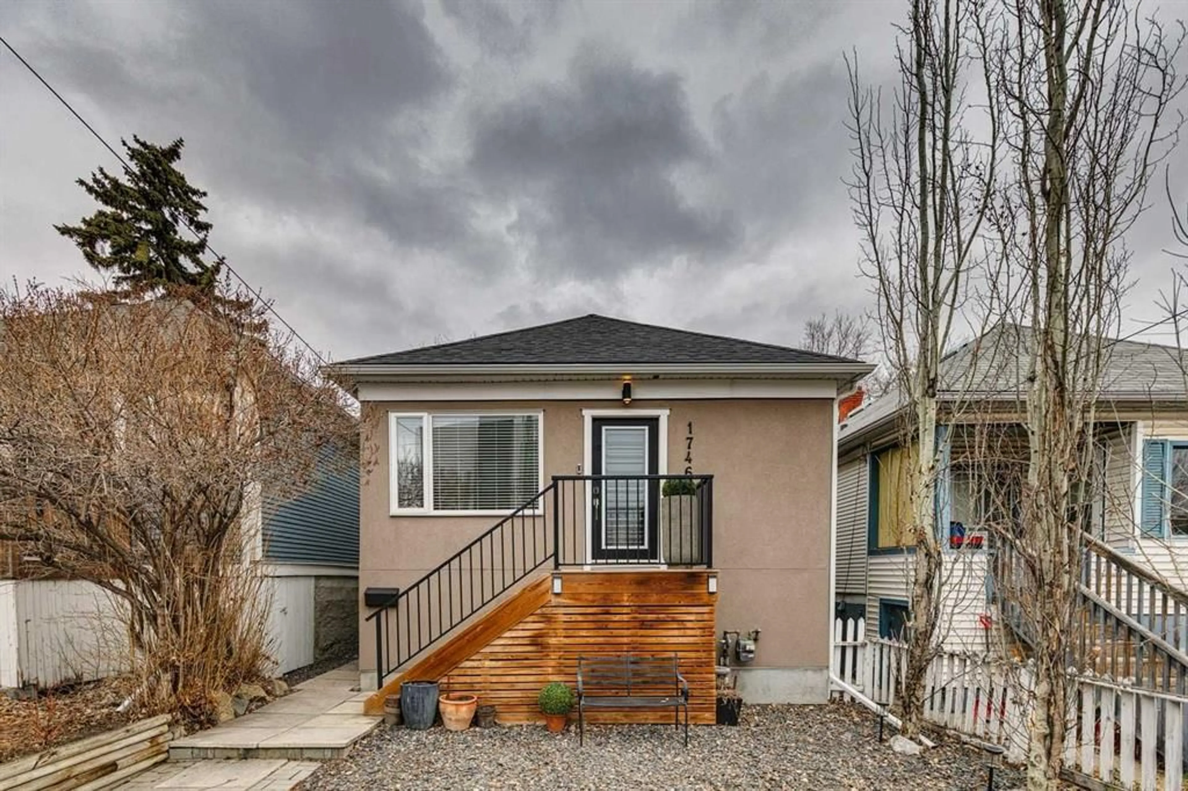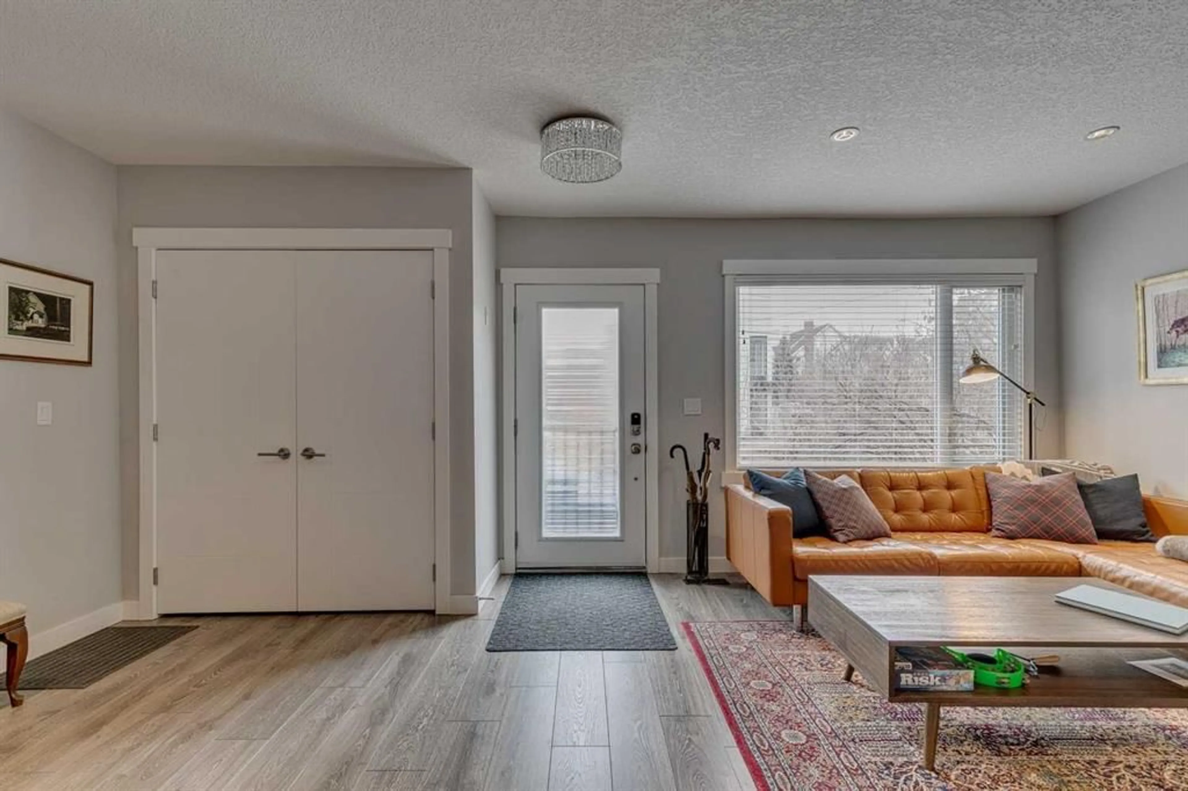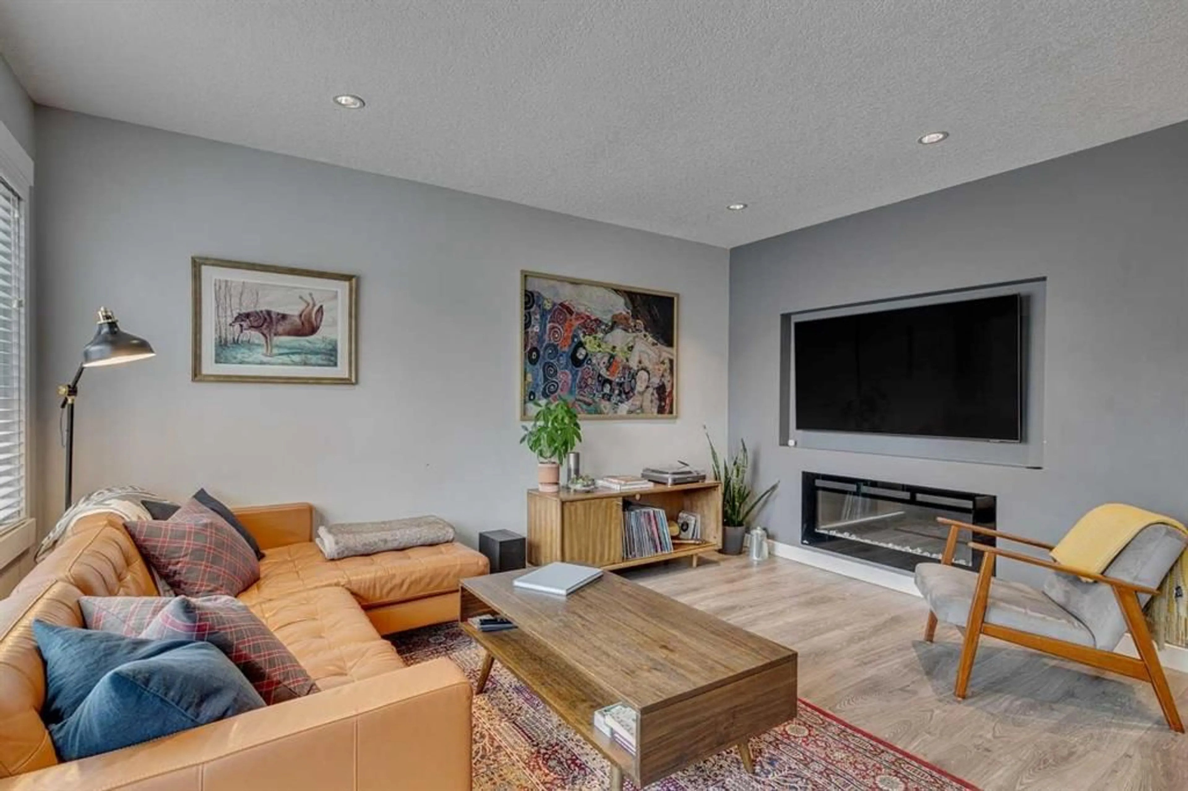1746 35 Ave, Calgary, Alberta T2C 2T9
Contact us about this property
Highlights
Estimated ValueThis is the price Wahi expects this property to sell for.
The calculation is powered by our Instant Home Value Estimate, which uses current market and property price trends to estimate your home’s value with a 90% accuracy rate.Not available
Price/Sqft$890/sqft
Est. Mortgage$2,899/mo
Tax Amount (2024)$3,194/yr
Days On Market42 days
Description
2 BEDROOMS | 2 BATHROOMS | OPEN-CONCEPT LIVING | QUARTZ COUNTERTOPS | PREMIUM APPLIANCE PACKAGE | INVITING AMBIANCE This beautifully designed home blends modern elegance with everyday functionality, featuring two spacious bedrooms, two full bathrooms, and a bright, open-concept main living area. Thoughtfully crafted with comfort and style in mind, it’s perfect for both entertaining and relaxed daily living. The kitchen showcases sleek quartz countertops, a premium appliance package—including a wine fridge—and a seamless layout that flows naturally into the living and dining areas. Whether you’re hosting friends or enjoying a quiet night in, this space makes it effortless. The primary bedroom serves as a private retreat with a spa-inspired ensuite bathroom, offering a peaceful space to unwind. Downstairs, the fully developed basement adds versatile square footage—ideal for a home office, media room, or guest suite. Outside, enjoy a professionally landscaped, low-maintenance yard and a large private rear deck—perfect for morning coffee, summer BBQs, or evening relaxation under the stars. Located in the heart of Marda Loop, this home puts you just steps away from vibrant local shops, cafés, and restaurants. Experience the best of inner-city living in one of Calgary’s most sought-after communities. Don’t miss this rare opportunity to own a stunning, move-in-ready home in a neighborhood that truly has it all.
Property Details
Interior
Features
Main Floor
Kitchen
14`9" x 10`2"Dining Room
10`2" x 10`2"Living Room
19`4" x 14`3"Bedroom - Primary
9`5" x 8`10"Exterior
Features
Property History
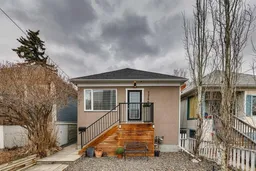 25
25
