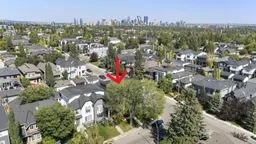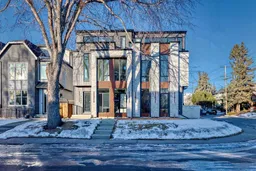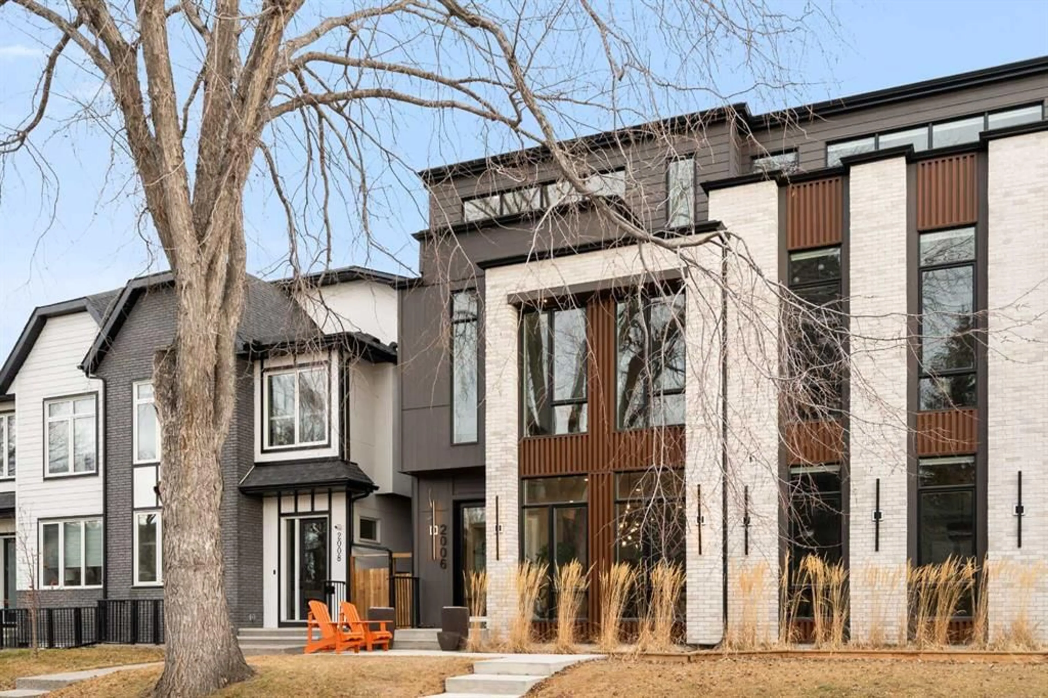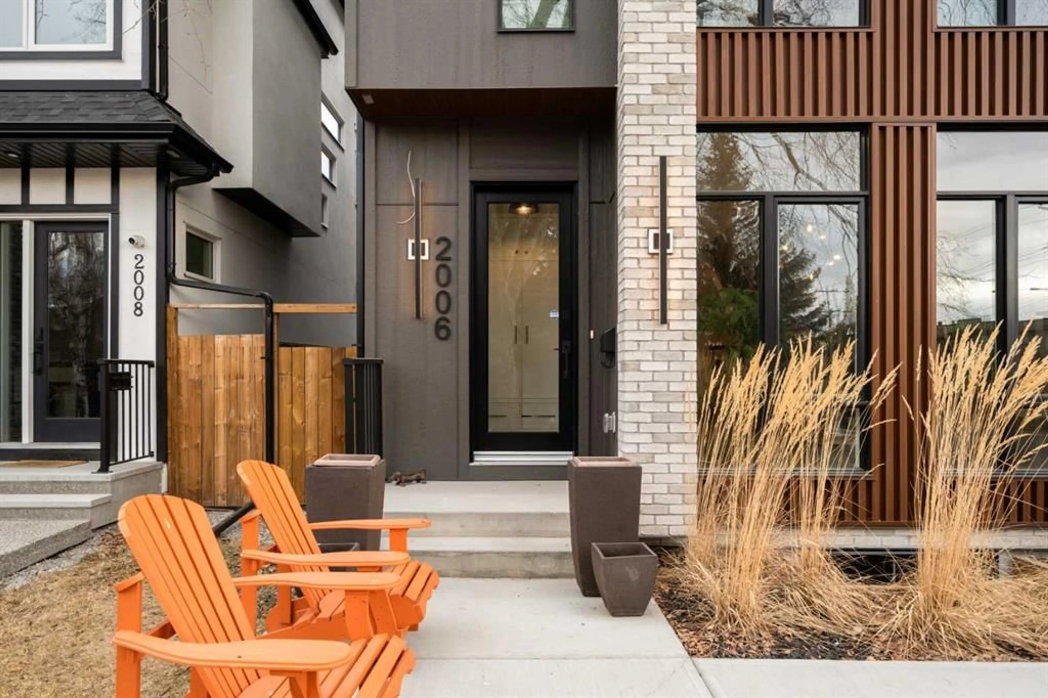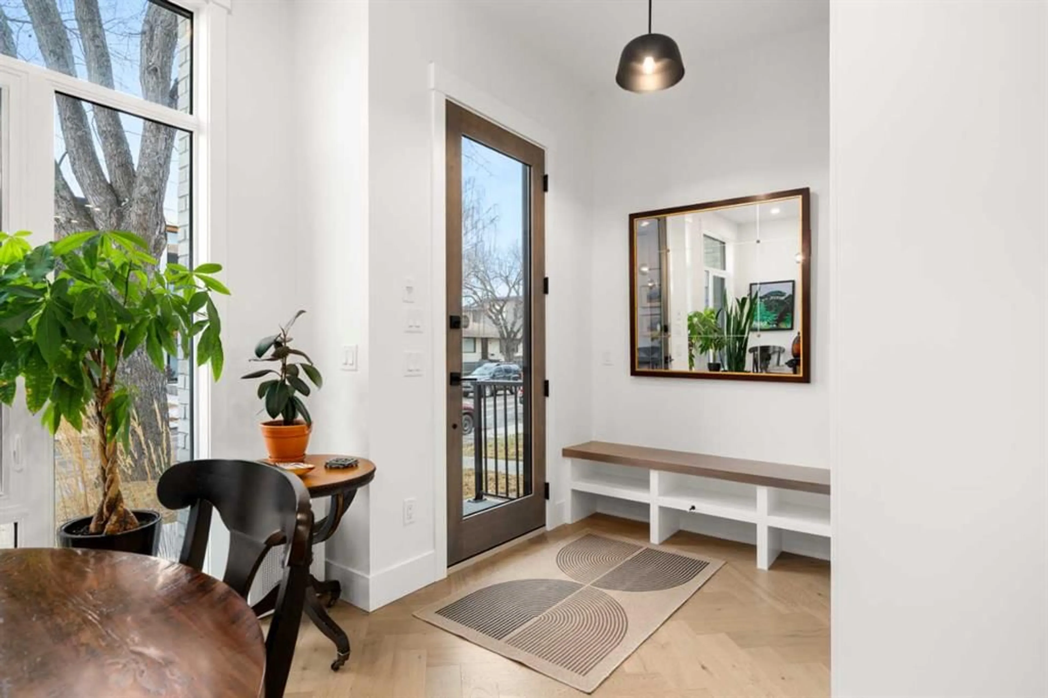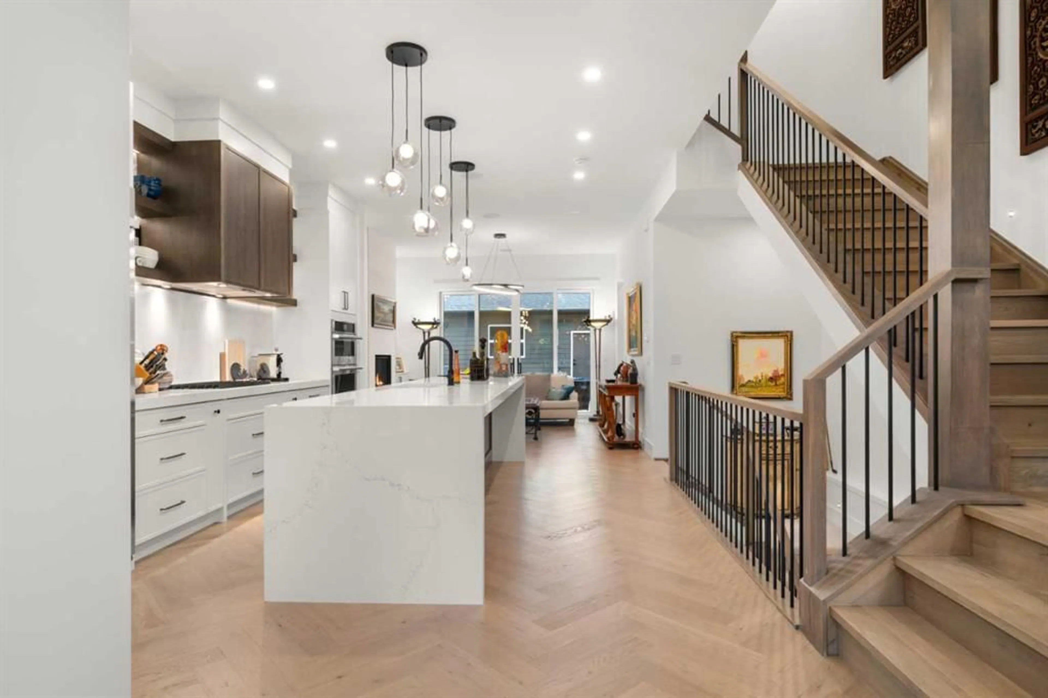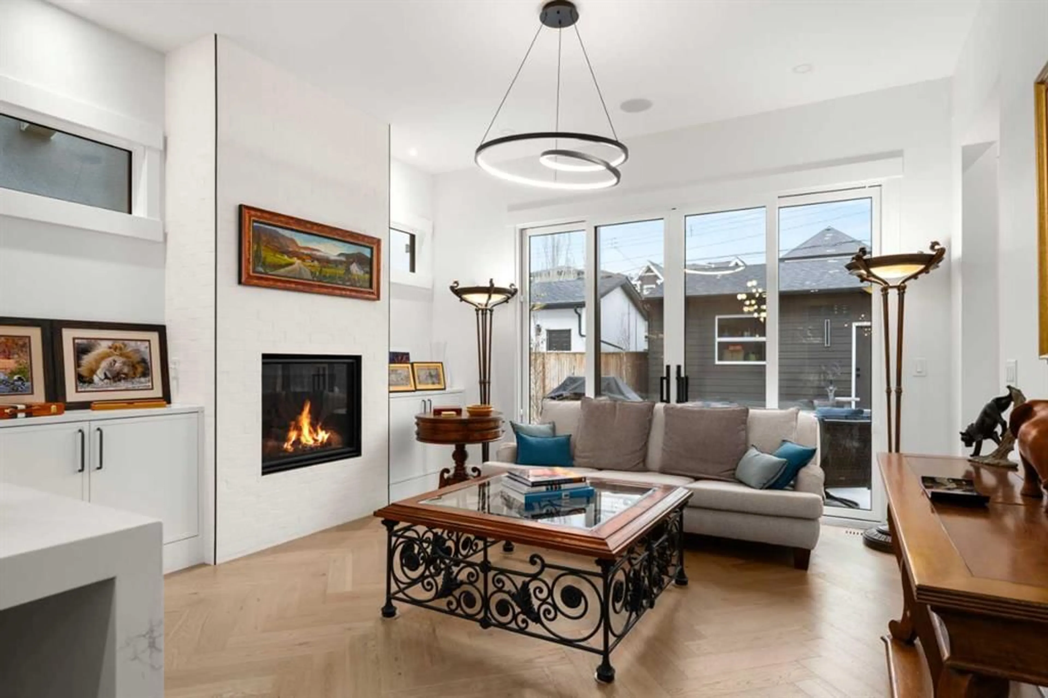2006 41 Ave, Calgary, Alberta T2T 2M1
Contact us about this property
Highlights
Estimated valueThis is the price Wahi expects this property to sell for.
The calculation is powered by our Instant Home Value Estimate, which uses current market and property price trends to estimate your home’s value with a 90% accuracy rate.Not available
Price/Sqft$578/sqft
Monthly cost
Open Calculator
Description
*** OPEN HOUSE: Sun. February 15, 12-2PM *** Located in the highly sought after community of Altadore with exceptional access to parks, shops, coffee spots, dining, local boutiques, and more, 2006 41 Ave SW is a striking modern duplex that perfectly balances luxury, style, and functionality. This home welcomes you with a charming front porch accented by brick pony walls, leading into a bright and open concept main floor designed for both everyday living and entertaining. The spacious dining area flows seamlessly into the gourmet kitchen, featuring an oversized island, sleek quartz countertops, premium appliances, and custom ceiling height cabinetry. The cozy living room is anchored by a gas fireplace with built in shelving, while patio doors open to a private back deck, ideal for effortless indoor and outdoor living. A functional mudroom and convenient powder room complete the main level. Upstairs, the second-floor features two spacious secondary bedrooms. The first offering a gorgeous spa inspired ensuite with a walk-in shower, deep soaker tub, dual vanities, in floor heating, and a spacious walk-in closet. The second bedroom includes its own walk in closet and private bathroom access, while a charming reading nook or office area adds flexibility to the upper floor. A dedicated laundry room completes this level. The third level is dedicated to the primary master suite, creating a private top floor retreat. This luxurious space features dual walk-in closets and a spa inspired ensuite complete with a steam shower, deep soaker tub, dual vanities, heated floors, and in closet built in custom wood wardrobes, offering exceptional comfort and versatility. A bright and open bonus area with a wet bar and access to a private balcony showcasing impressive views further enhances this level, making it perfect for both relaxing and entertaining. The fully finished basement expands the living space with a large recreation room complete with a built in media center and wet bar, an office or gym area, ample storage, a full bathroom, and an additional bedroom with a walk-in closet, ideal for guests or family. The basement also includes in floor heating rough in, offering future potential for added comfort. Additional highlights include AC rough in for future installation and a double detached garage providing secure parking and extra storage. This exceptional property delivers modern luxury, thoughtful design, and everyday practicality in one of Calgary’s most desirable inner-city neighborhoods.
Upcoming Open House
Property Details
Interior
Features
Main Floor
Dining Room
10`7" x 14`1"Entrance
6`2" x 5`10"Kitchen With Eating Area
14`9" x 12`11"Living Room
12`2" x 14`9"Exterior
Features
Parking
Garage spaces 2
Garage type -
Other parking spaces 0
Total parking spaces 2
Property History
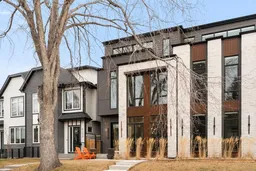 48
48