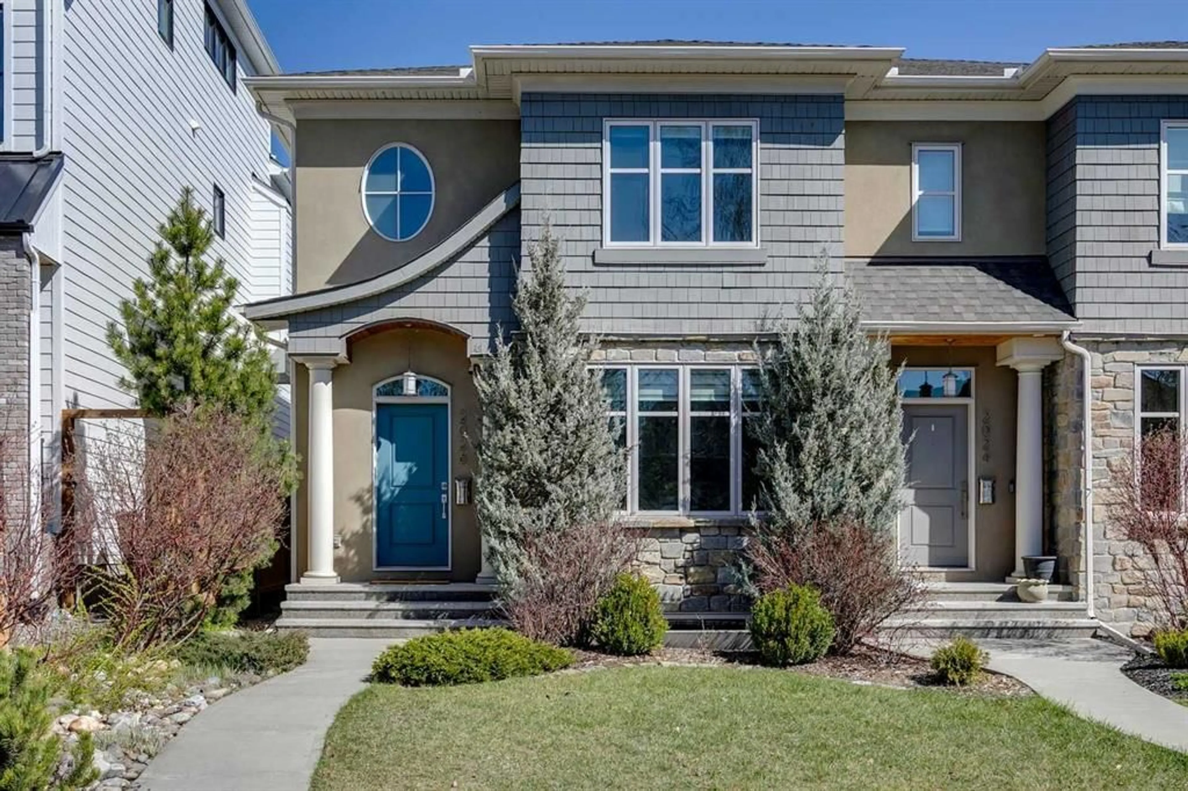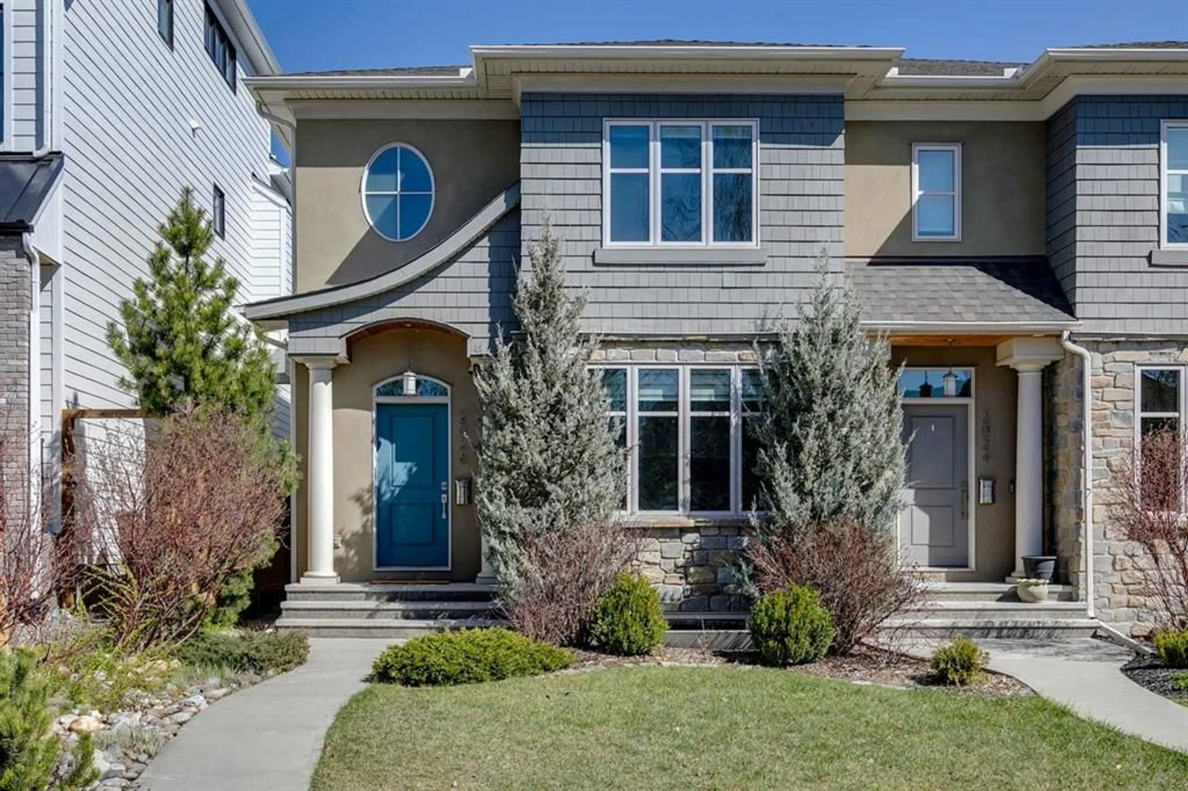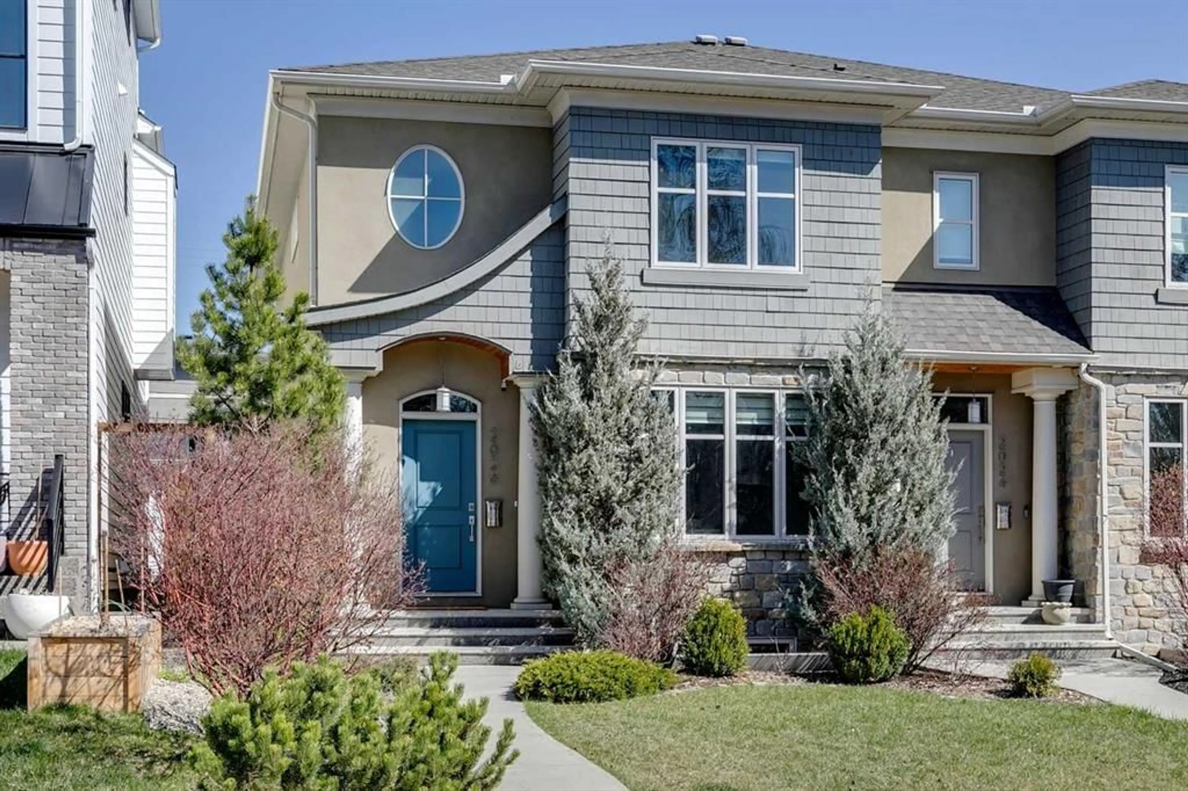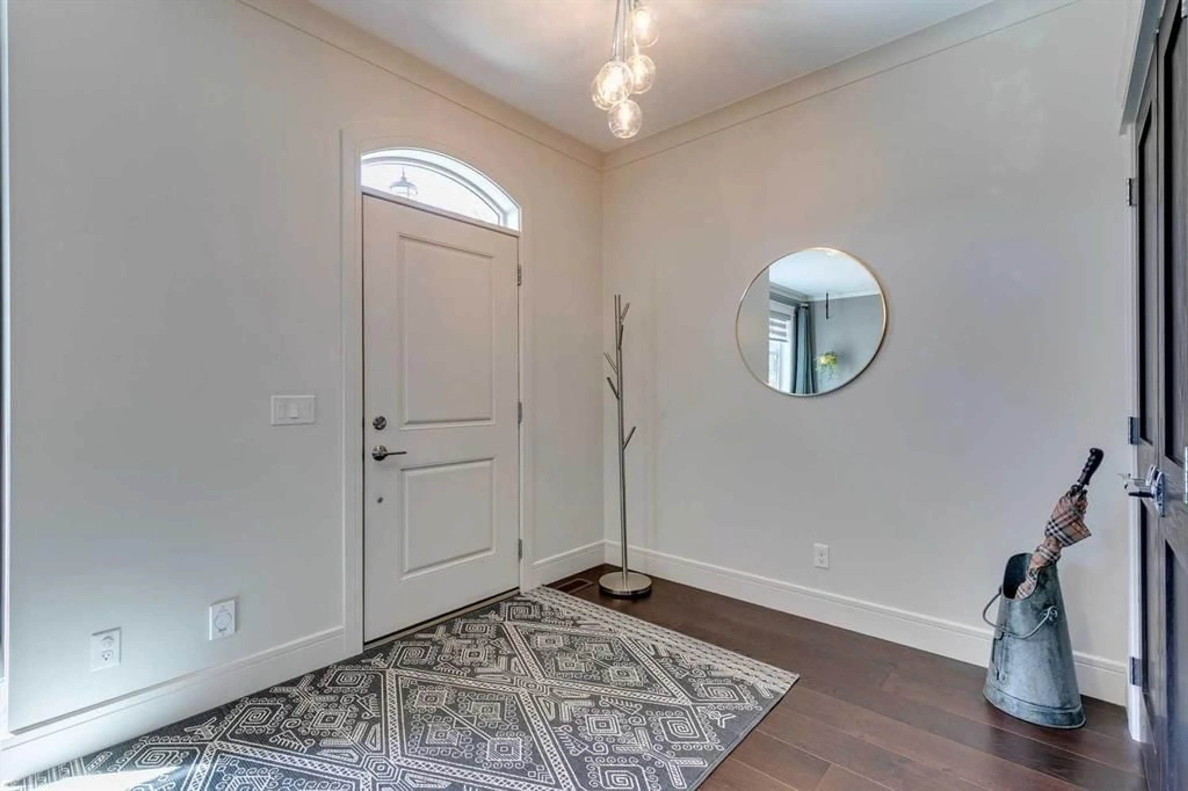2026 41 Ave, Calgary, Alberta T2T 2M1
Contact us about this property
Highlights
Estimated ValueThis is the price Wahi expects this property to sell for.
The calculation is powered by our Instant Home Value Estimate, which uses current market and property price trends to estimate your home’s value with a 90% accuracy rate.Not available
Price/Sqft$560/sqft
Est. Mortgage$4,724/mo
Tax Amount (2024)$6,343/yr
Days On Market10 hours
Description
* OPEN HOUSE SATURDAY, MAY 10 2:30-4:30PM * SEE VIDEO* With over 2,800 sq. ft. of beautifully finished living space, this custom-built inner-city home blends modern style with thoughtful design in one of Calgary’s most sought-after neighborhoods. From the wide plank oak floors to the solid oak doors and elegant crown mouldings, every detail has been carefully crafted. The open-concept main floor welcomes you with a spacious front foyer leading into a flexible dining or sitting area. The chef’s kitchen features professional-grade stainless steel appliances with a full standing fridge & freezer, a large quartz island, and a seamless flow into the bright and airy living room. Step through the oversized sliding doors to enjoy a fully landscaped backyard with a concrete patio—perfect for entertaining. At the back entrance, you'll find a custom mudroom with built-in storage and laundry for added convenience. Upstairs, the sunny south-facing primary bedroom offers a walk-in closet and a luxurious ensuite with Italian marble and tile. Two more generously sized bedrooms, each with walk-in closets, and a full bathroom complete the upper level. The fully developed basement includes a large rec room, a wine cellar with glass doors, a fourth bedroom with custom built-ins, and an additional bathroom—ideal for guests or growing families. With tree-lined streets, walkable access to trendy shops, cafes, and restaurants in Marda Loop, and close proximity to downtown, this Altadore home is one you do not want to miss. Book your private showing today!
Upcoming Open House
Property Details
Interior
Features
Basement Floor
Bedroom
9`10" x 16`8"Family Room
13`5" x 25`5"Wine Cellar
2`0" x 5`3"Furnace/Utility Room
9`0" x 11`8"Exterior
Features
Parking
Garage spaces 2
Garage type -
Other parking spaces 0
Total parking spaces 2
Property History
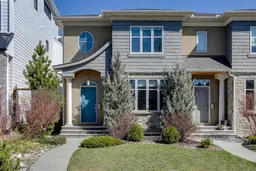 29
29
