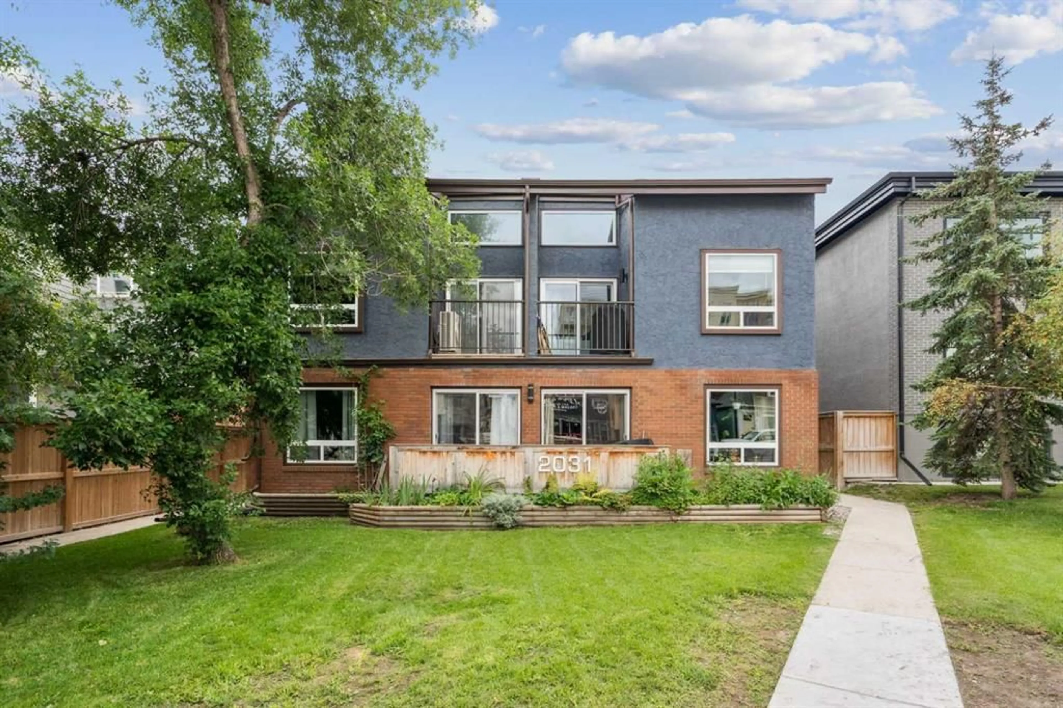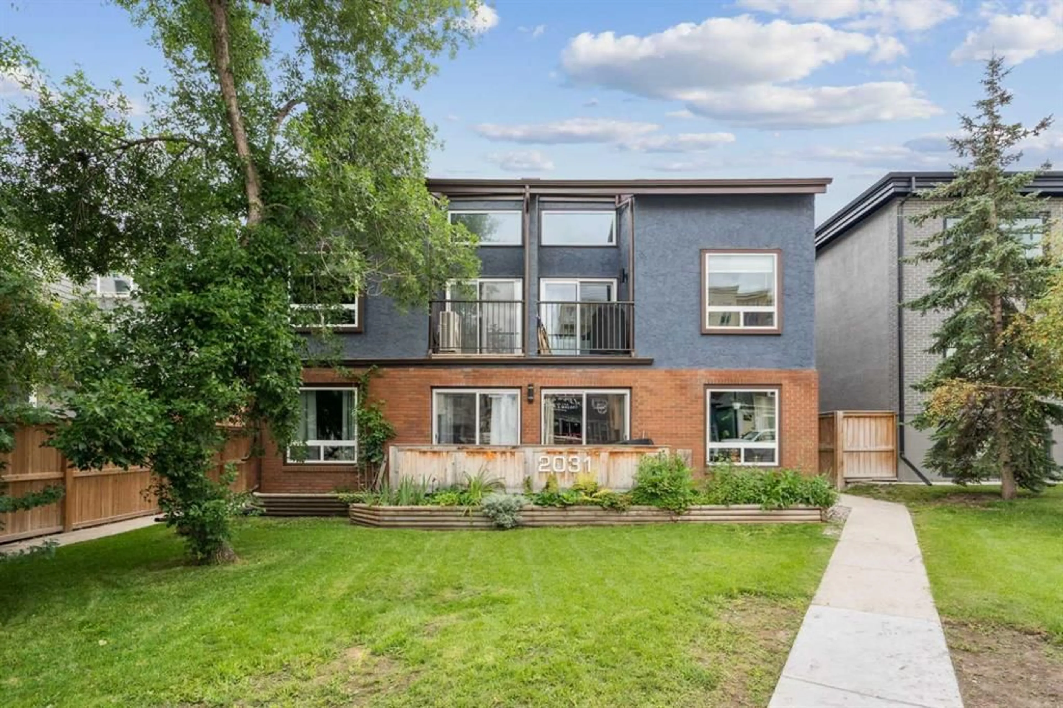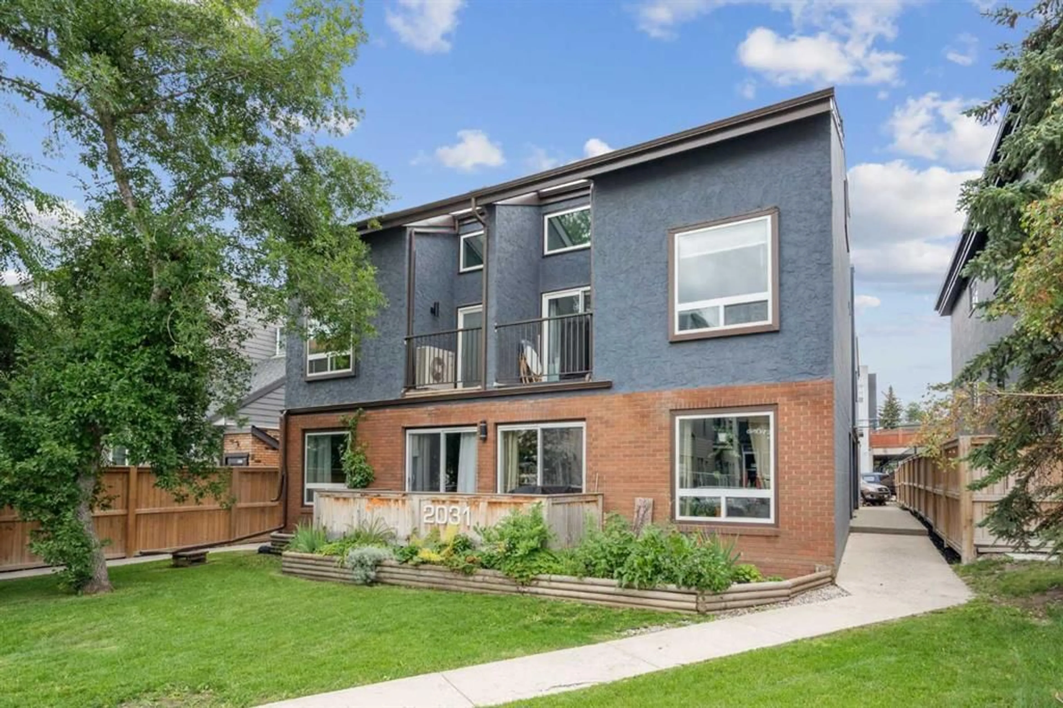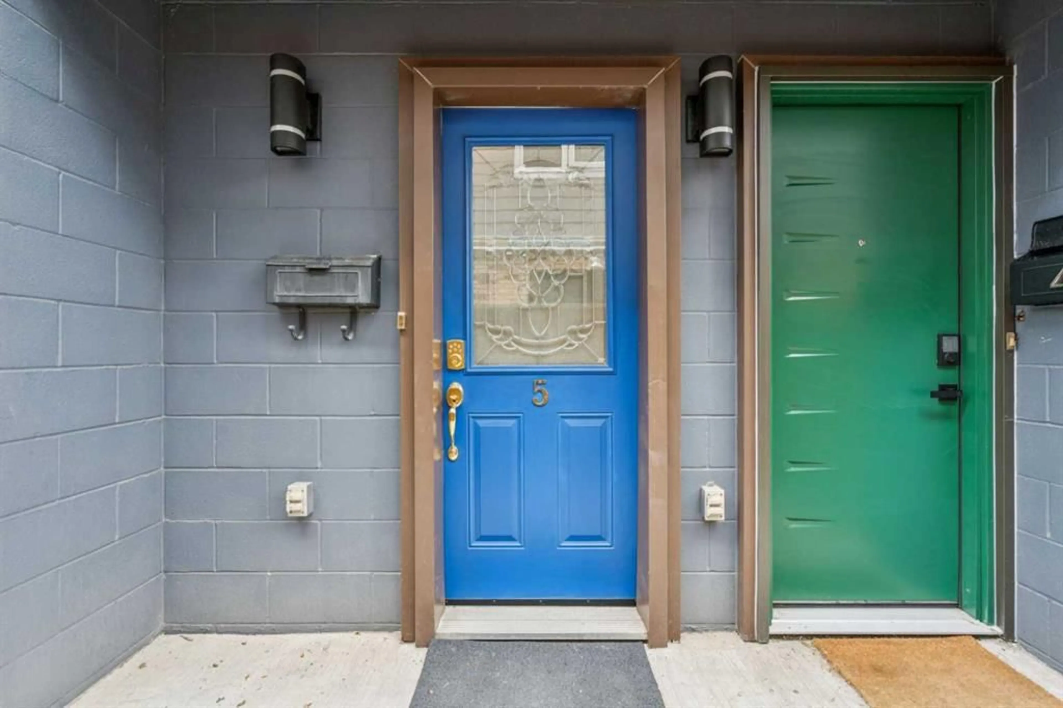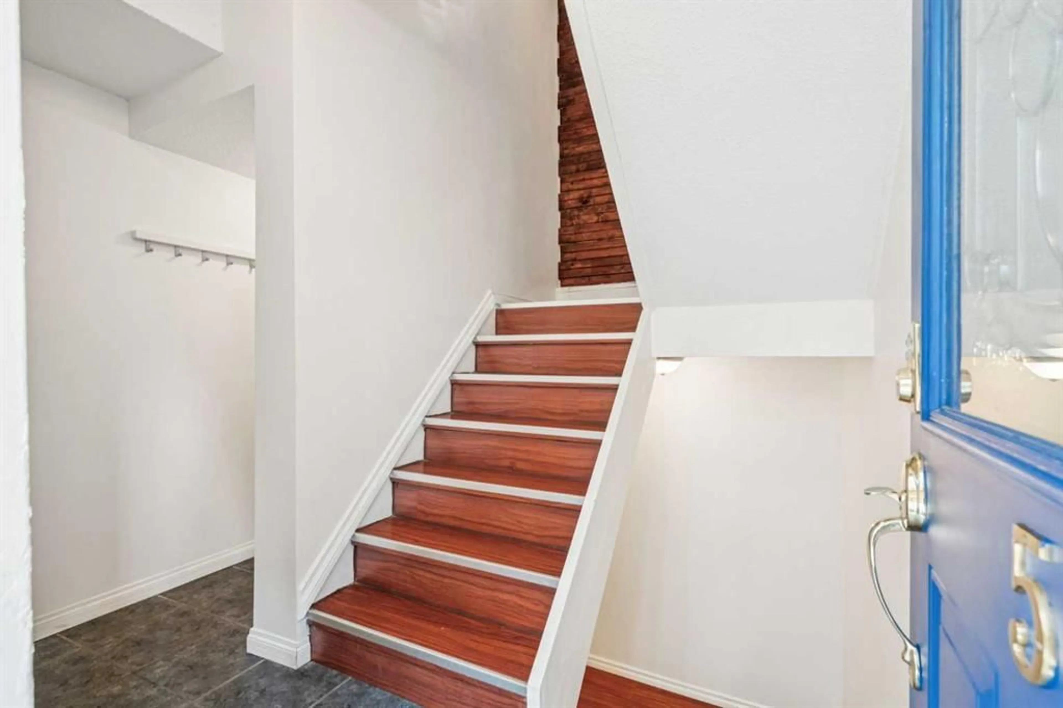2031 34 Ave #5, Calgary, Alberta T2T 2C4
Contact us about this property
Highlights
Estimated valueThis is the price Wahi expects this property to sell for.
The calculation is powered by our Instant Home Value Estimate, which uses current market and property price trends to estimate your home’s value with a 90% accuracy rate.Not available
Price/Sqft$348/sqft
Monthly cost
Open Calculator
Description
Welcome to this beautifully designed multi-floor townhouse located on one of Altadore’s most desirable streets — 34th Avenue SW. Offering the perfect blend of privacy and walkability, this home is just steps from all the vibrant amenities of Marda Loop including cafes, restaurants, boutique shopping, groceries, fitness studios, and more. Enter through your private ground-level entrance into an inviting foyer. Up a flight of stairs, you'll find the main living level, featuring a thoughtfully designed layout with vaulted ceilings and abundant natural light. The kitchen offers ample counter space and storage, while the dining area and breakfast nook make entertaining and everyday living a breeze. A full 4-piece bathroom completes this level. Upstairs, retreat to your private master suite, complete with a 3-piece ensuite bathroom, creating a peaceful sanctuary away from the main living spaces. Downstairs, the bedroom room can be used as a home office, gym, or media room. The laundry area and generous storage space round out this lower level, offering functionality and flexibility for modern living. Additional features include: assigned parking, low-maintenance living, and pet-friendly building (with board approval). Condo fee includes everything except electricity. Unbeatable location: 5-minute walk to Marda Loop shops & restaurants, 3-minute walk to Garrison Square & River Park, 10-minute drive (or quick transit ride) to downtown Calgary, and close to Mount Royal University, Sandy Beach, off-leash parks, and top-rated schools. This is urban living at its finest—don't miss your chance to own a unique, multi-level home in one of Calgary’s most sought-after inner-city communities.
Property Details
Interior
Features
Main Floor
Dining Room
10`6" x 9`10"Kitchen With Eating Area
9`10" x 9`10"Balcony
6`7" x 4`11"4pc Bathroom
0`0" x 0`0"Exterior
Features
Parking
Garage spaces -
Garage type -
Total parking spaces 1
Property History
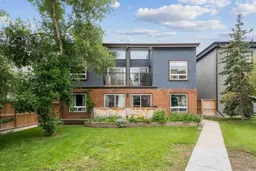 32
32
