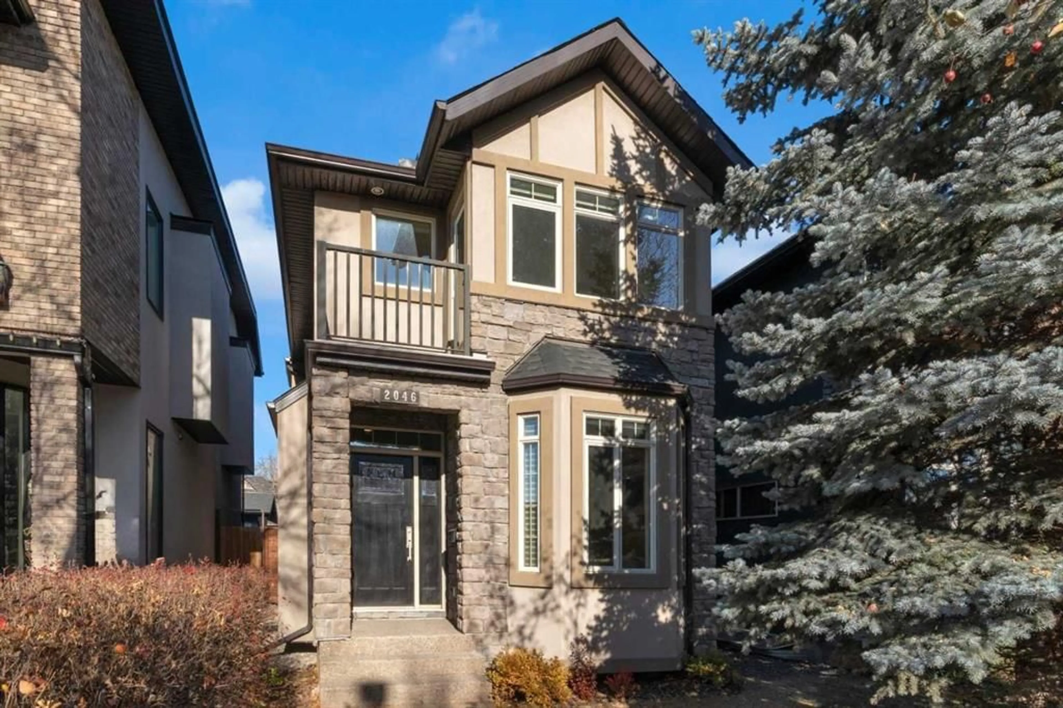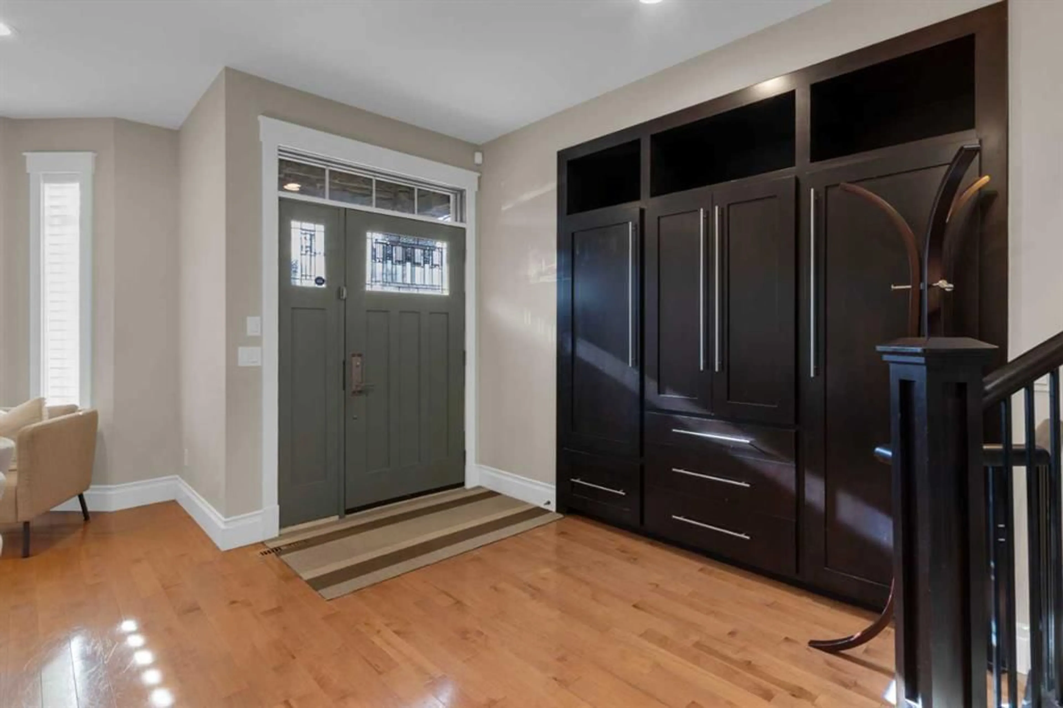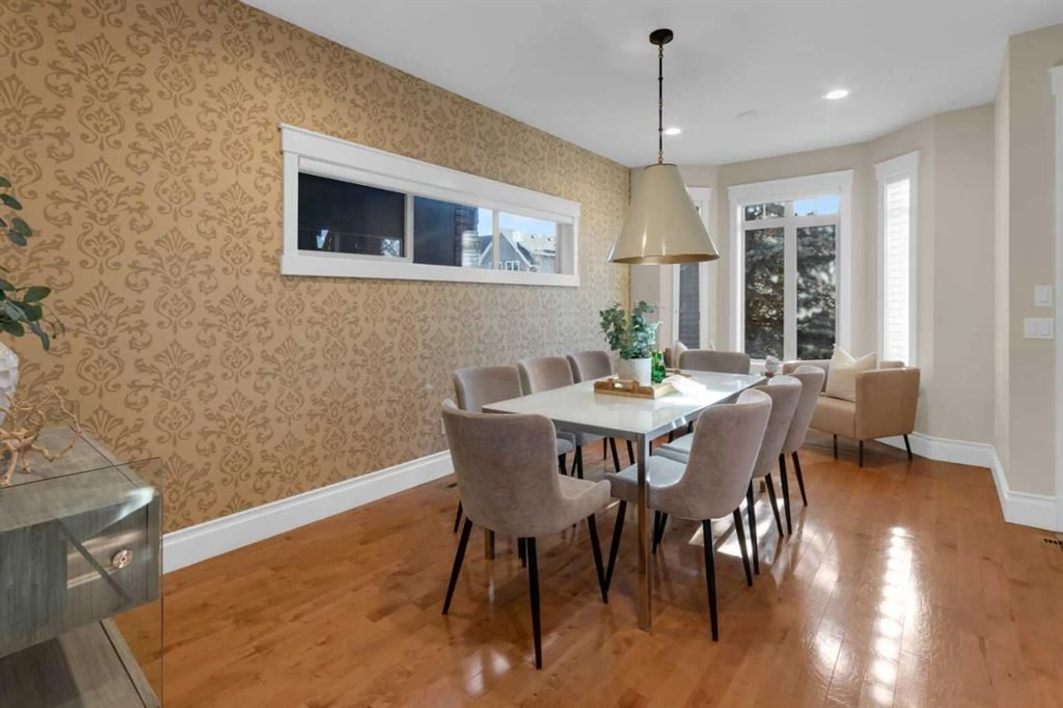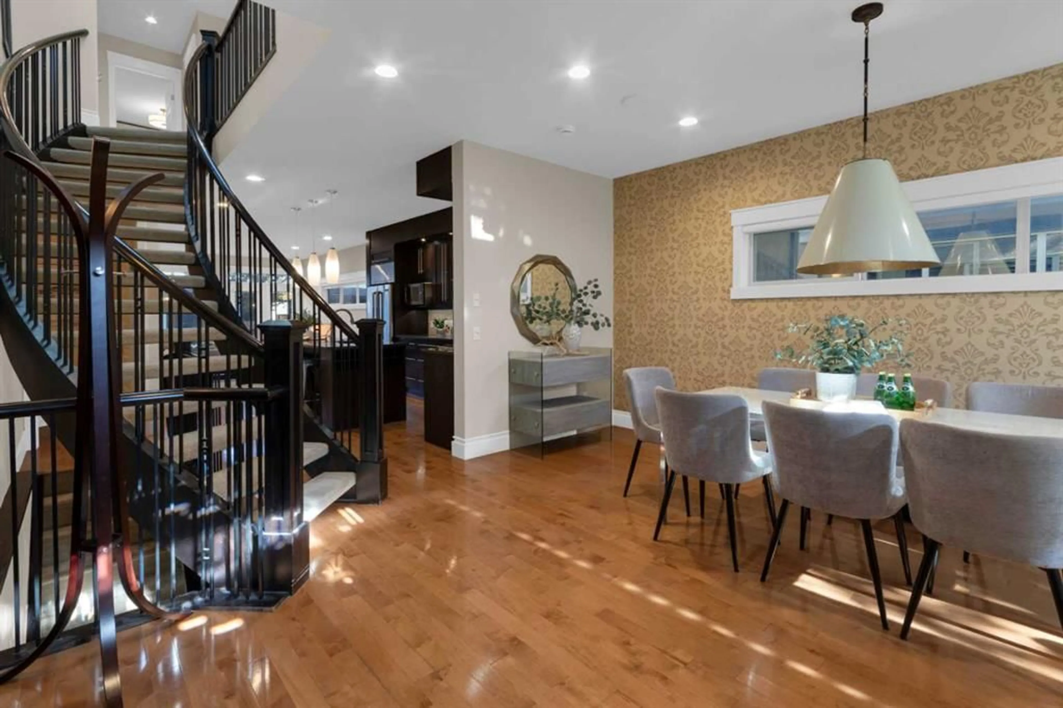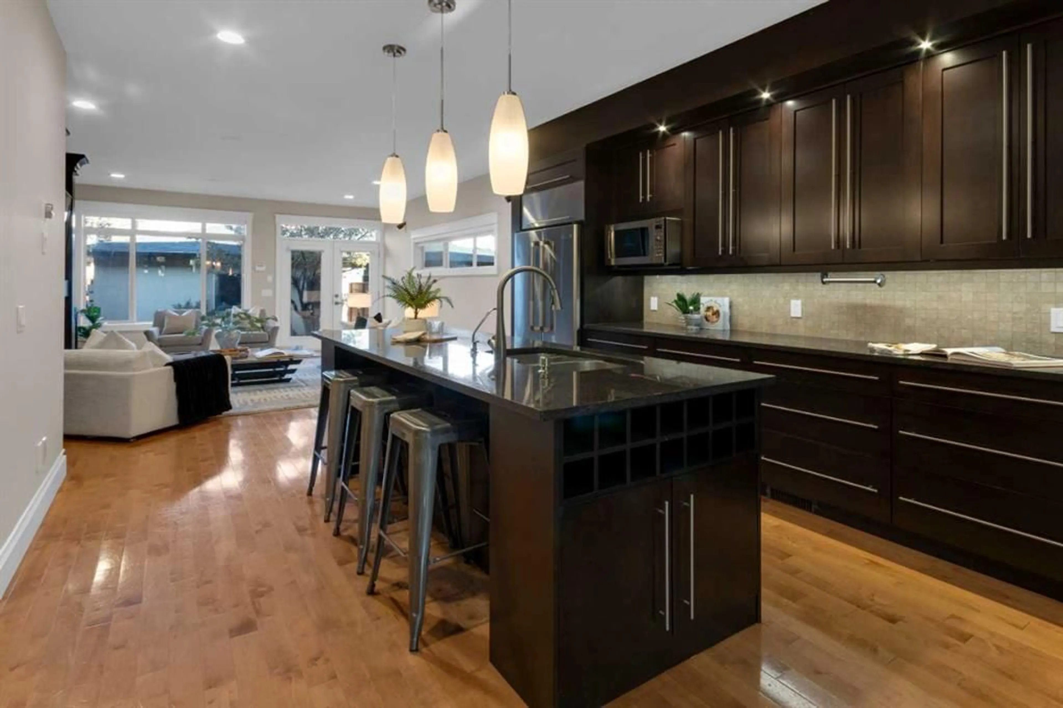2046 49 Ave, Calgary, Alberta T2T 2V4
Contact us about this property
Highlights
Estimated valueThis is the price Wahi expects this property to sell for.
The calculation is powered by our Instant Home Value Estimate, which uses current market and property price trends to estimate your home’s value with a 90% accuracy rate.Not available
Price/Sqft$575/sqft
Monthly cost
Open Calculator
Description
Beautiful family home located on a quiet tree-lined street in the sought after community of Altadore. This spacious 2-storey, 4 bedroom house has a great layout with many standout features including the elegant curved staircase with open risers, 3 gas fireplaces, 3 skylights, built-in cabinetry, built-in speakers, and Hunter Douglas blinds throughout. Brand new hot water tank (November 2025) and roof shingles replaced in 2024. Upon entering the home you will notice the natural light throughout, quality finishing details, and functional layout with spacious room sizes. The foyer has a custom built-in closet, and leads to the bright dining room, roomy enough to accommodate a large dining table along with additional space for a seating area or other dining room furniture pieces. The kitchen offers granite countertops, espresso-stained cabinetry including a built-in wine rack and end of island cabinetry, breakfast bar seating at the island, reverse-osmosis water system, and stainless steel appliances including a Jenn-Air gas range and refrigerator. The kitchen opens onto the living room featuring a gas fireplace, full built-in cabinetry wall, and large windows to enjoy the view of your private yard. The powder room completes the main level. On the upper level you will find the bright primary suite with vaulted ceiling, south-facing balcony, built-in cabinetry, dual-sided fireplace and elegant ensuite with heated floors, dual vanities, soaker tub, and full tiled shower with rain drop shower head and glass door. The two additional bedrooms upstairs are good sizes and are located near the 4-piece bathroom that has one of three skylights, fully tiled shower/tub combo and vanity with granite countertop. Convenient upstairs laundry with storage and a drying rod, and 2 large linen/storage closets complete the upper level. The fully finished basement includes the 4th bedroom, full bathroom with heated floor, family room with gas fireplace and built-in cabinetry, wet bar with beverage fridge and wine shelving, and utility room. Fully fenced private yard with landscaping, composite deck and a double garage with storage shelving. This location has so much to offer! Enjoy Glenmore Athletic Park, River Park, several schools within walking distance, all the amenities that Marda Loop has to offer and easy access in and out of the community. Homes like this do not come on the market in Altadore often so do not delay viewing this great property!
Property Details
Interior
Features
Main Floor
Kitchen
17`6" x 12`6"2pc Bathroom
5`7" x 4`9"Dining Room
18`9" x 12`10"Foyer
9`11" x 5`8"Exterior
Features
Parking
Garage spaces 2
Garage type -
Other parking spaces 0
Total parking spaces 2
Property History
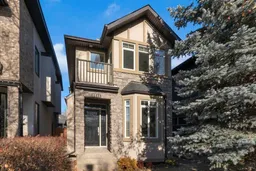 44
44
