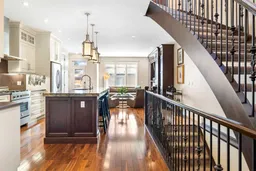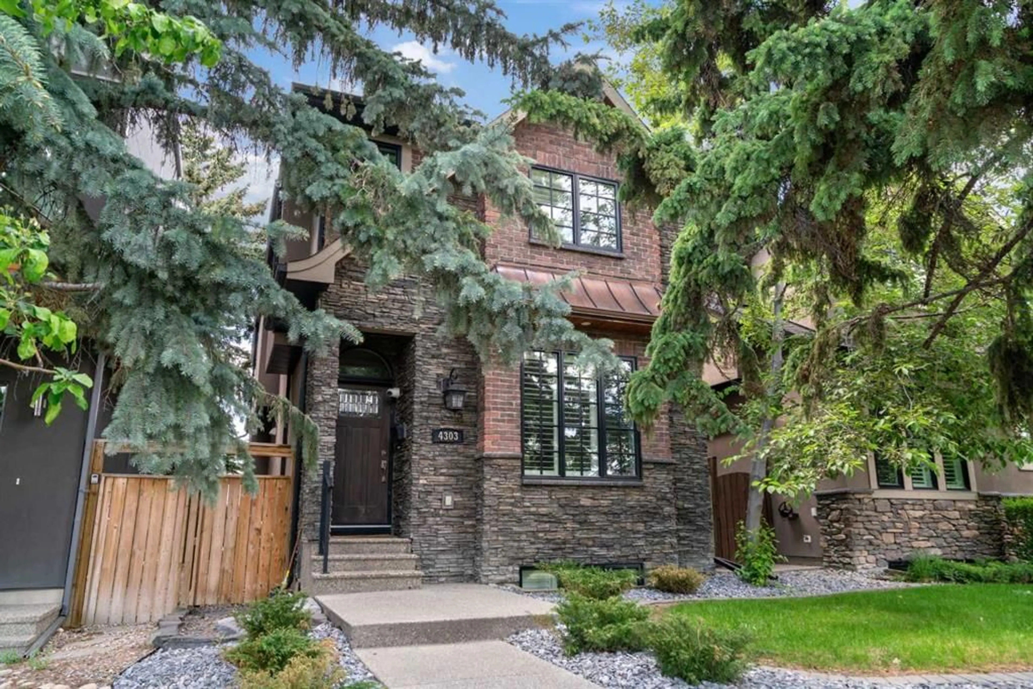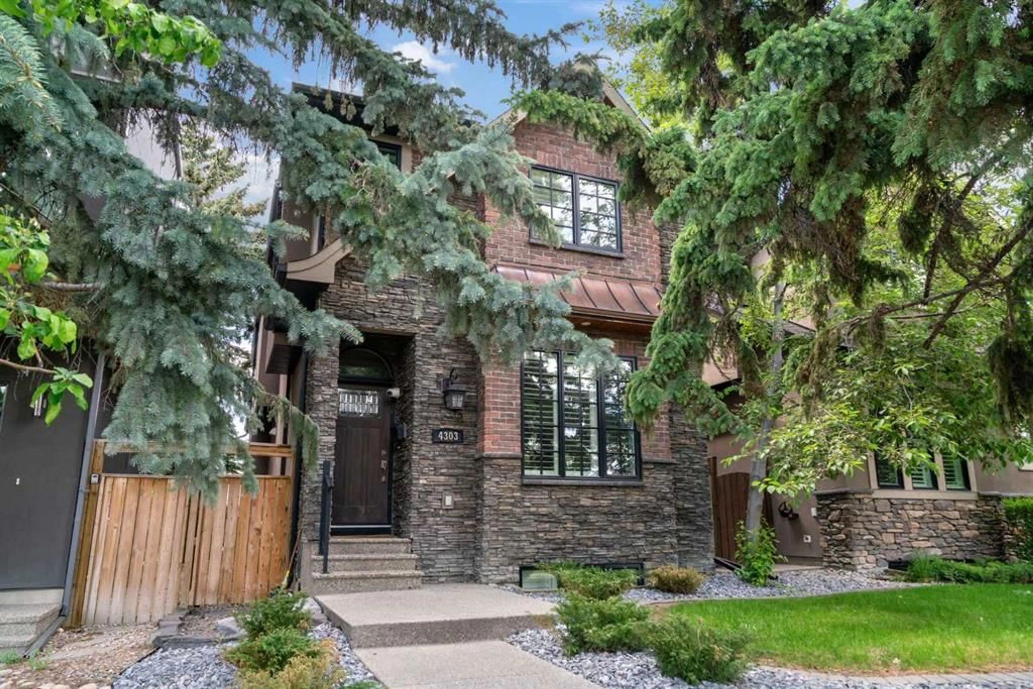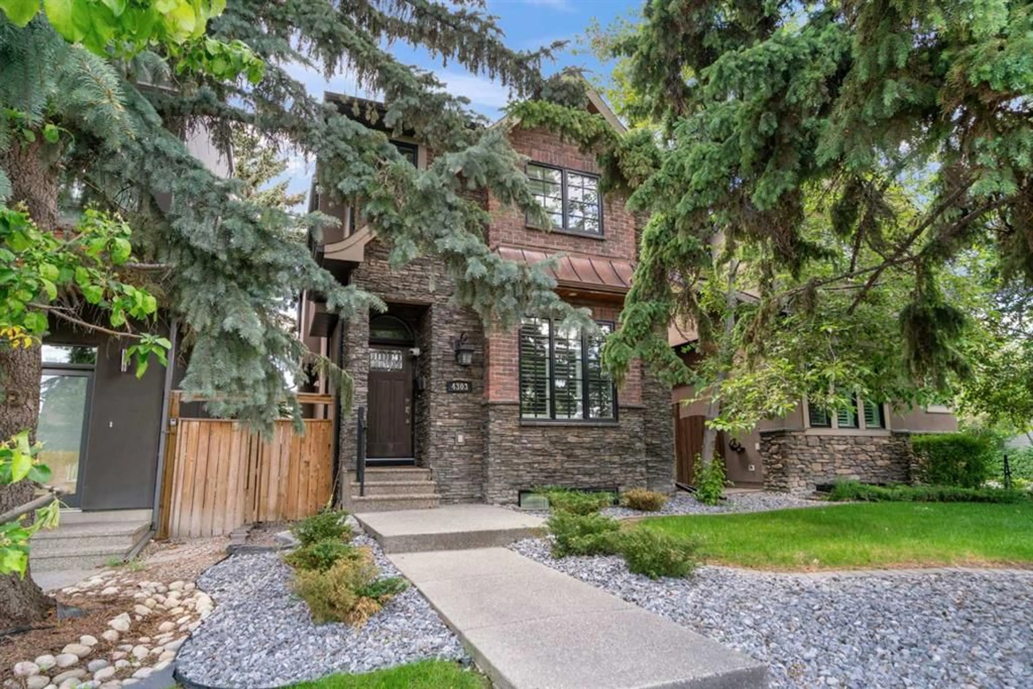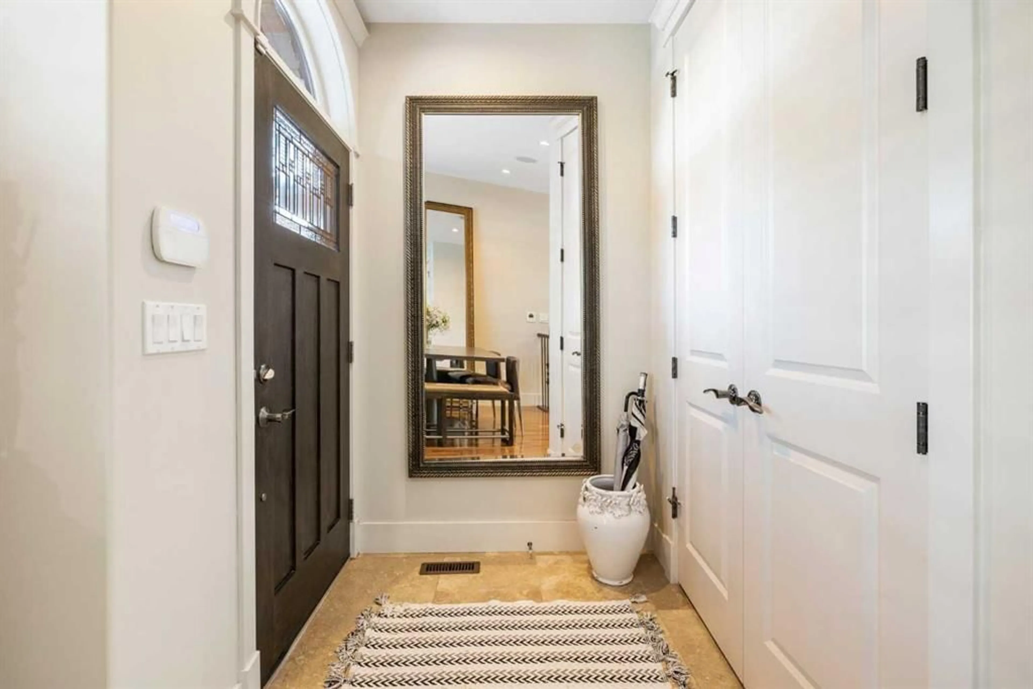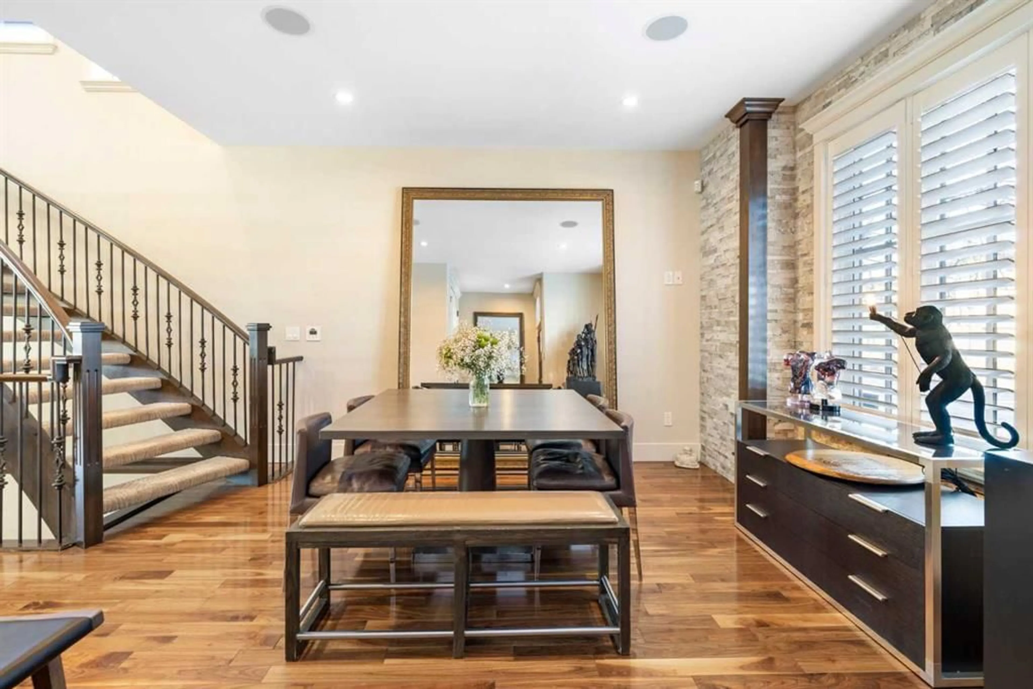4303 17 St, Calgary, Alberta T2T4P9
Contact us about this property
Highlights
Estimated ValueThis is the price Wahi expects this property to sell for.
The calculation is powered by our Instant Home Value Estimate, which uses current market and property price trends to estimate your home’s value with a 90% accuracy rate.Not available
Price/Sqft$633/sqft
Est. Mortgage$4,831/mo
Tax Amount (2025)$7,725/yr
Days On Market20 days
Description
Immaculate Custom-Built Detached Home in Altadore – Exceptional Quality Throughout This beautifully crafted detached home offers over 2,600 sq. ft. of refined living space in one of Calgary’s most desirable communities. Built with meticulous attention to detail and high-end materials, this home stands out for its quality and thoughtful design. The exterior features a striking blend of stonework and copper roofing, while inside you'll find walnut hardwood floors, custom maple railings, and a hand-sculpted staircase. The gourmet kitchen is a chef’s dream with an oversized granite island, soft-close cabinetry, premium Bertazzoni gas range, and a walk-in pantry. The open living area includes a custom built-in wall, gas fireplace, and large windows overlooking the west-facing yard. Upstairs, the luxurious primary suite showcases a tiered tray ceiling, walk-in closet, and a stunning ensuite with steam shower, dual vanities, and clawfoot tub. Two more bedrooms, a 4-piece bath, and a large laundry room complete this level.The professionally finished basement offers 9’ ceilings, a spacious rec room with wet bar, 4th bedroom with sitting area, full bath, and plenty of storage. Built for longevity and comfort, this home includes: in-floor heating, Navien tankless water system, Low-E windows, solid core doors, A/C, integrated sound system, 40-year shingles, and Cat5 wiring. The detached garage is fully finished with epoxy flooring and built-in storage. Located just steps to River Park, top-rated schools, and vibrant Marda Loop amenities. A rare opportunity to own a truly detached, high-quality home in an unbeatable inner-city location.
Property Details
Interior
Features
Main Floor
2pc Bathroom
5`11" x 5`1"Dining Room
12`6" x 12`11"Kitchen
17`3" x 15`11"Living Room
17`4" x 14`2"Exterior
Features
Parking
Garage spaces 2
Garage type -
Other parking spaces 0
Total parking spaces 2
Property History
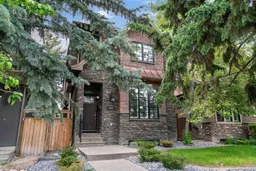 38
38