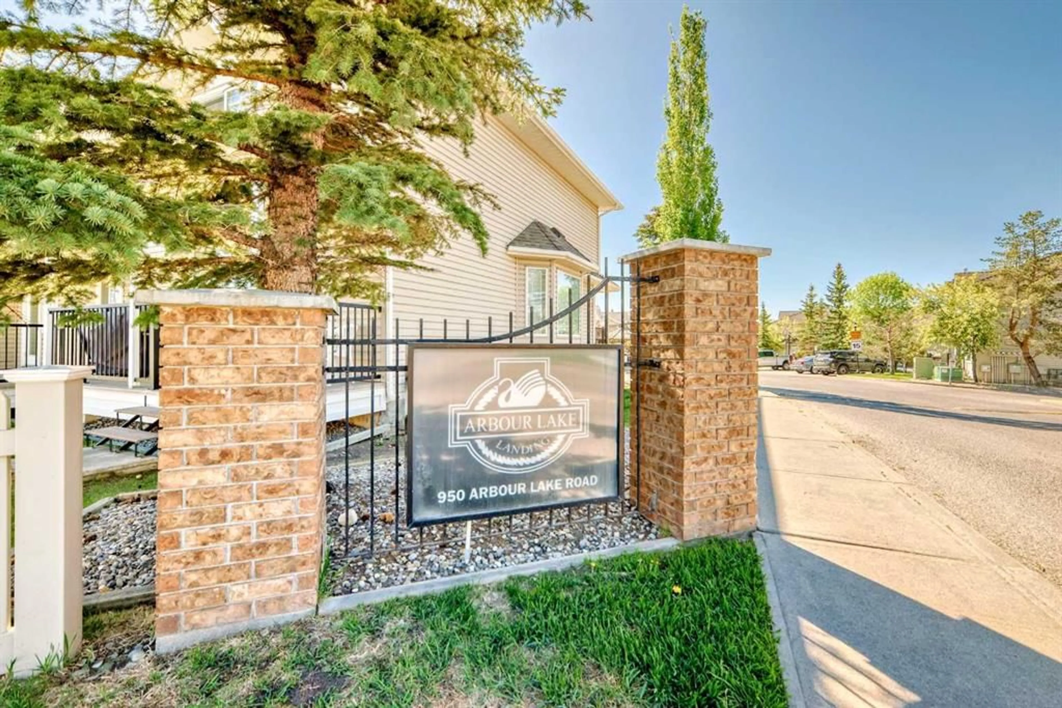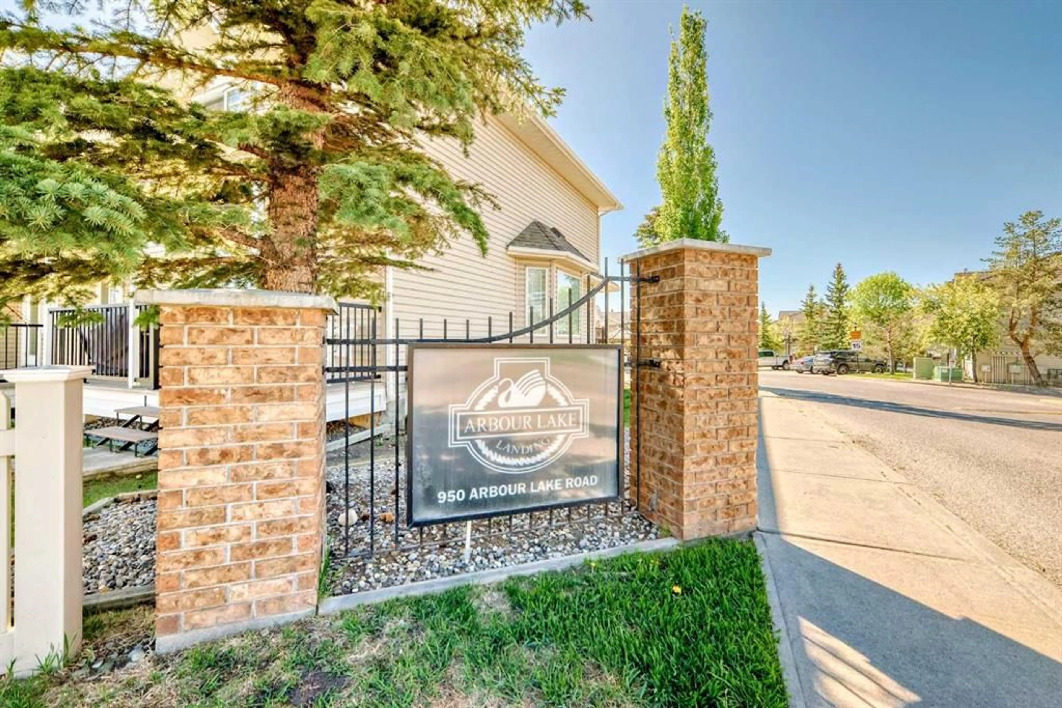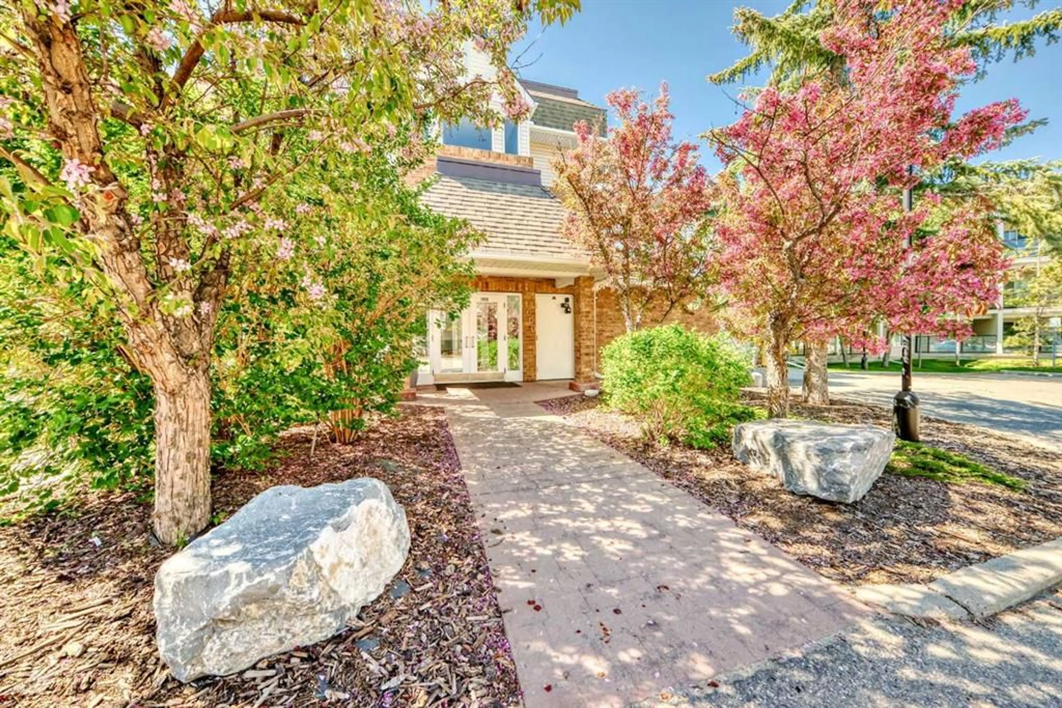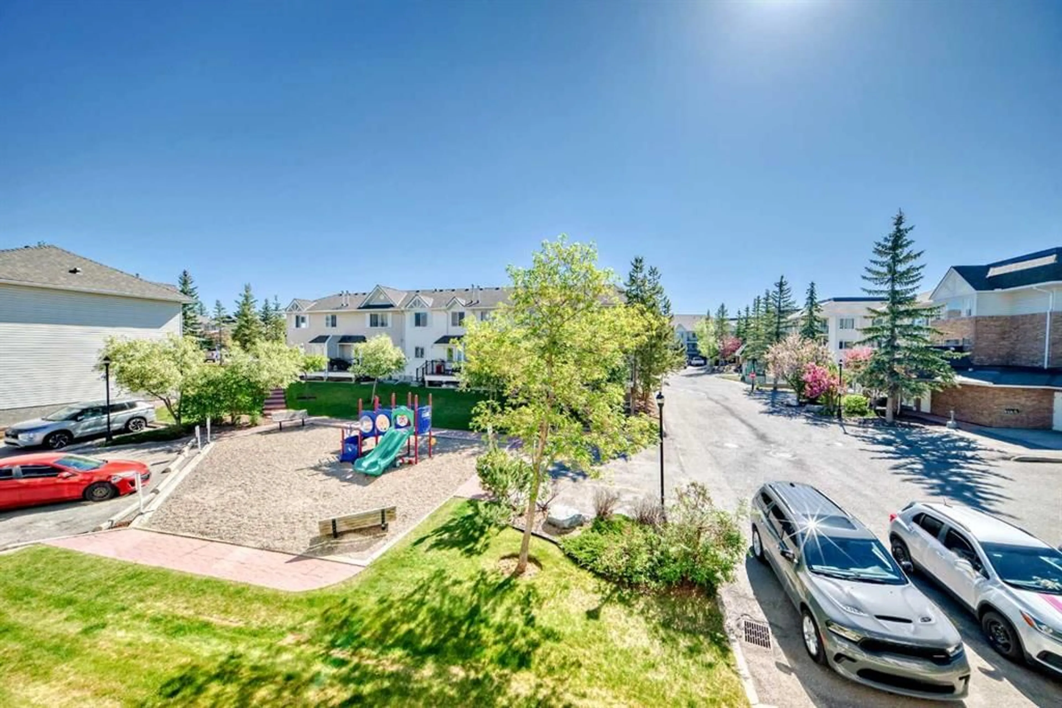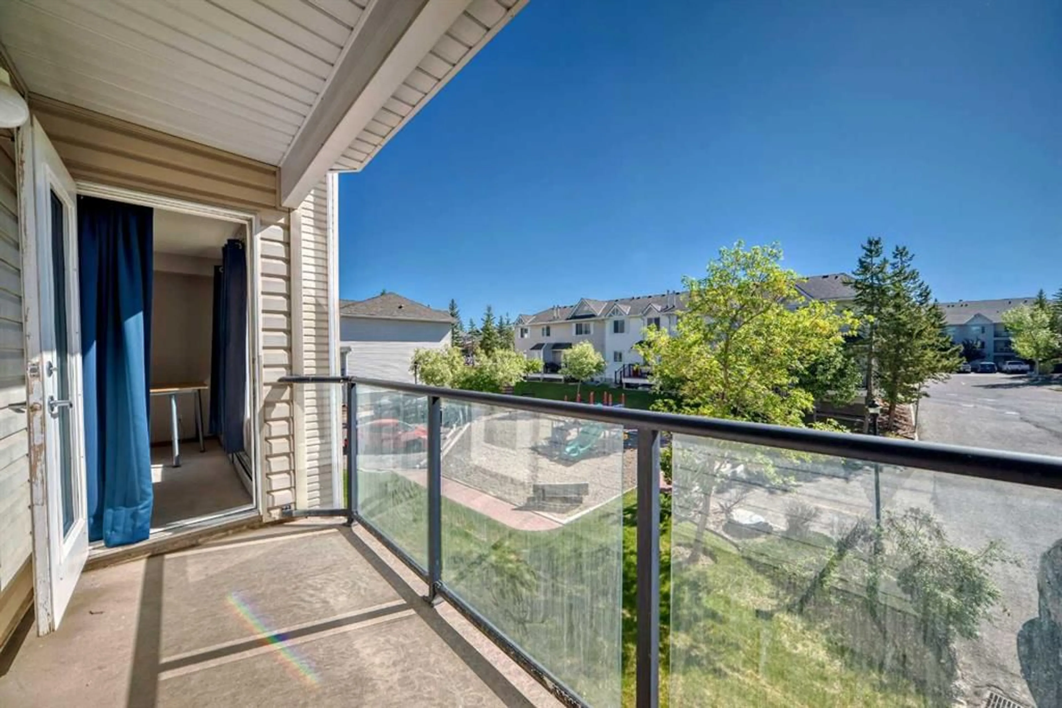950 Arbour Lake Rd #1215, Calgary, Alberta T3J5B3
Contact us about this property
Highlights
Estimated valueThis is the price Wahi expects this property to sell for.
The calculation is powered by our Instant Home Value Estimate, which uses current market and property price trends to estimate your home’s value with a 90% accuracy rate.Not available
Price/Sqft$424/sqft
Monthly cost
Open Calculator
Description
Searching for an affordable condo in Calgary’s NW? Welcome to #1215 950 Arbour Lake Drive! This well designed layout (1 bed +den)provides all the functionality you could wish for! The 672 sqft feels bigger upon entry with an open concept kitchen, Living and Dining area as well as a large kitchen island / breakfast bar and a private den that provides a convenient work from home location and all your storage needs. The master bedroom is spacious and offers a large walk through closet that connects to the ample 4 piece ensuite bath (there is a cheater door connecting to the main living area) and in suite laundry. Heading out to the patio the sunny west exposure floods the main living room and bedroom with natural light year round while providing a private location to relax after a long day. Are you concerned about privacy? This unit is quite private with a bonus view of the playground (watch the kids from your deck) and the added security of being on the second floor. There is a dedicated assigned underground parking stall #135 and dedicated storage locker #55. Enjoy on-site amenities, including an exercise room, social lounge, ample visitor parking and playground. You'll also have exclusive access to one of Calgary's premier lake communities, offering a beach, clubhouse, swimming, boating and fishing. The neighbourhood features amenities such as Crowfoot shopping centre, YMCA, restaurants, parks, playgrounds, schools and an LRT station, providing convenient access to everything you need. Schedule a viewing today and make this exceptional property your new home!
Property Details
Interior
Features
Main Floor
Entrance
8`5" x 4`7"Bedroom
7`10" x 9`6"Laundry
3`1" x 6`7"Kitchen With Eating Area
12`2" x 9`1"Exterior
Features
Parking
Garage spaces -
Garage type -
Total parking spaces 1
Condo Details
Amenities
Park, Parking, Playground, Secured Parking, Snow Removal, Visitor Parking
Inclusions
Property History
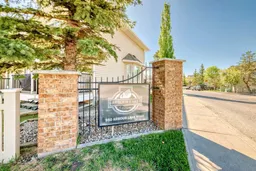 30
30
