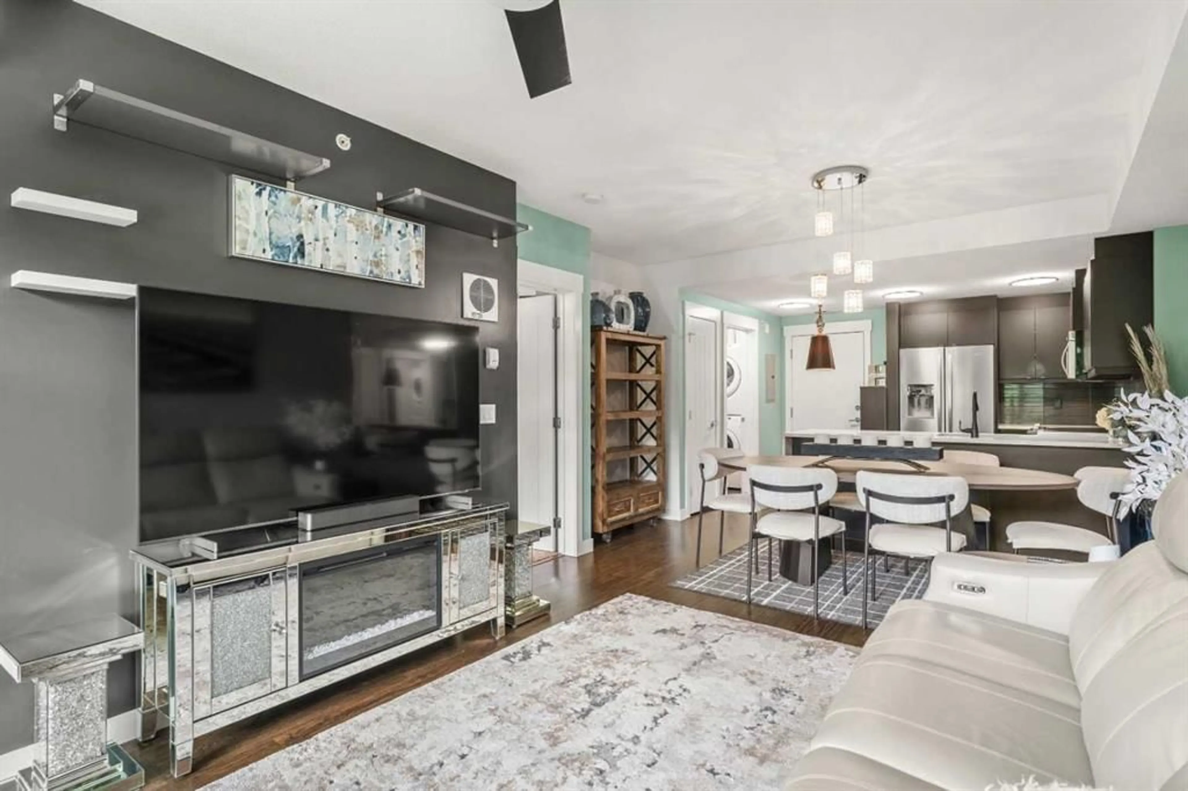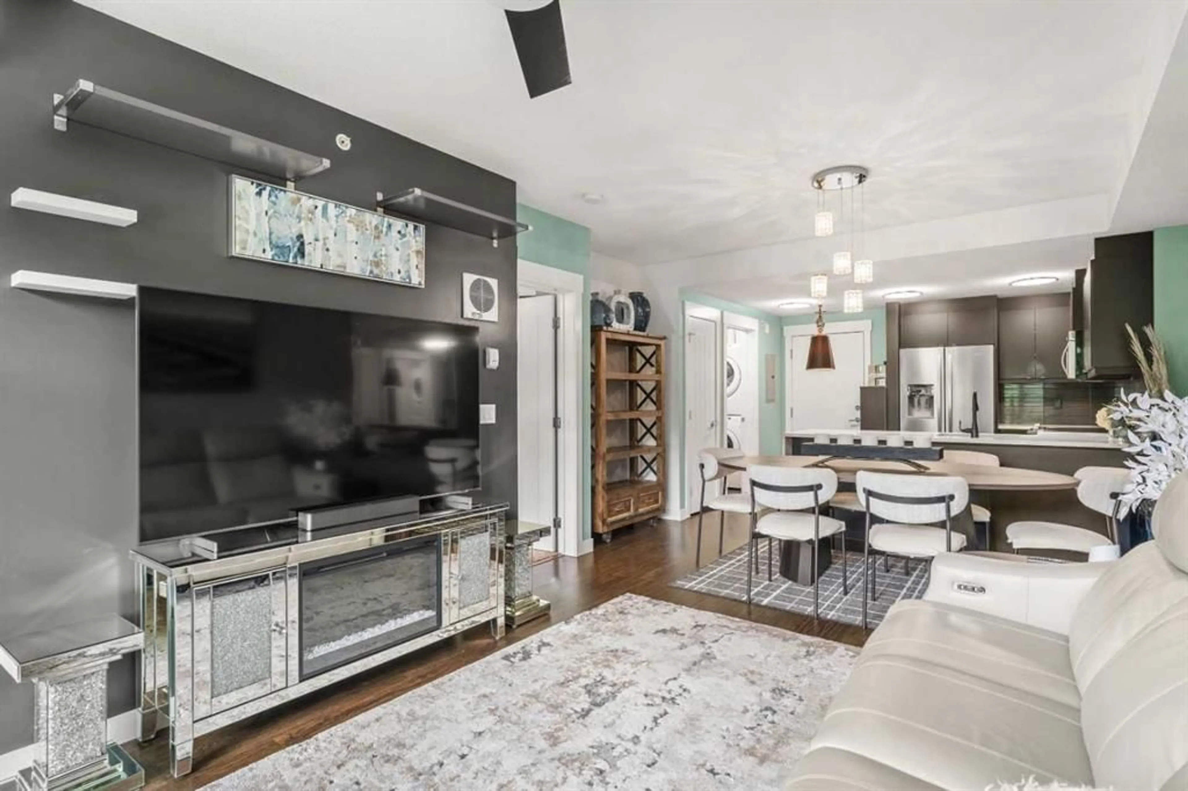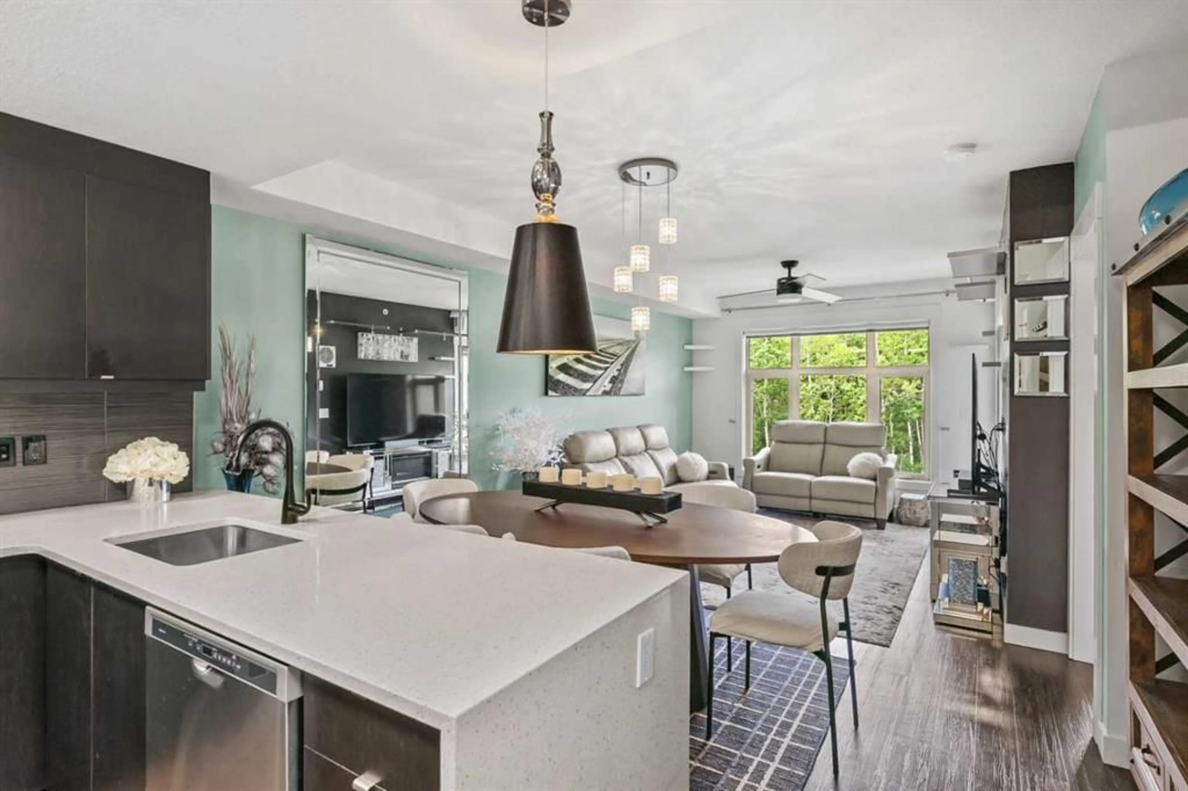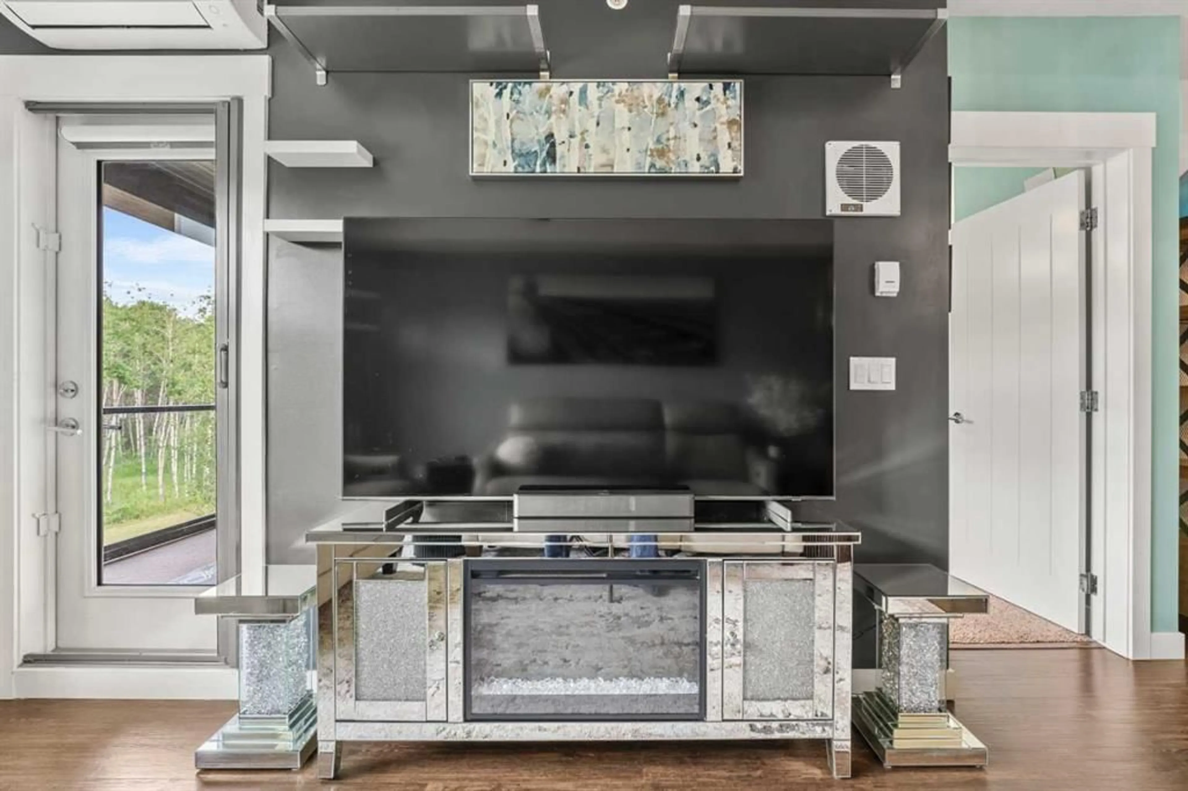15 Aspenmont Hts #311, Calgary, Alberta T3H 0E3
Contact us about this property
Highlights
Estimated valueThis is the price Wahi expects this property to sell for.
The calculation is powered by our Instant Home Value Estimate, which uses current market and property price trends to estimate your home’s value with a 90% accuracy rate.Not available
Price/Sqft$550/sqft
Monthly cost
Open Calculator
Description
Experience elevated condo living in this beautifully upgraded TOP FLOOR 1 bedroom, 1 bathroom unit in the sought-after community of Aspen Woods! Just a short stroll to Aspen Landing, you'll enjoy trendy shops, restaurants, and fantastic amenities, all while being minutes from downtown and only an hour from the mountains. Step into a sleek modern kitchen featuring stainless steel appliances including a newer stove and refrigerator, gleaming white quartz countertops, kitchen island with breakfast bar, and AIR CONDITIONING for year-round comfort. The open-concept living and dining area flows effortlessly onto a sunny west-facing balcony that overlooks a serene, private green space. The spacious bedroom comfortably accommodates a king-sized bed and features a built-in King Murphy bed with drawers and nightstands, offering the flexibility to transform the space into a day room or office; while a walk-through closet leads to a stylish 4-piece cheater ensuite. Enjoy the comfort and convenience of numerous thoughtful upgrades, including plush new carpet in the bedroom, automatic roller blinds, a phantom screen on the patio door, smart color-changing LED ceiling lighting, electric ceiling fan in the living room, and updated faucets in both the kitchen and bathroom. The kitchen also features pull-out drawers in the lower cabinets for easy access and organization! Freshly painted just five months ago, the home is further enhanced by a professionally installed wall-mounted A/C unit in the living room with venting into the bedroom for year-round comfort. Additional perks include a titled heated underground parking stall, access to a well-equipped gym, secure bike storage, and guest suites for visitors. This is truly a turn-key opportunity—book your private showing today!
Property Details
Interior
Features
Main Floor
Kitchen
7`5" x 10`4"Bedroom
9`10" x 10`4"Dining Room
13`7" x 8`5"4pc Bathroom
8`8" x 10`0"Exterior
Features
Parking
Garage spaces -
Garage type -
Total parking spaces 1
Condo Details
Amenities
Bicycle Storage, Elevator(s), Fitness Center, Guest Suite, Parking, Secured Parking
Inclusions
Property History
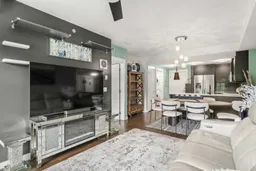 26
26
