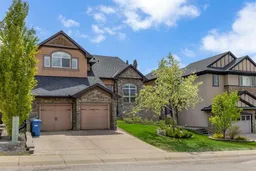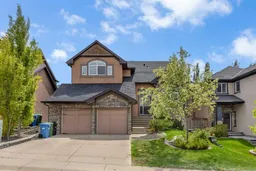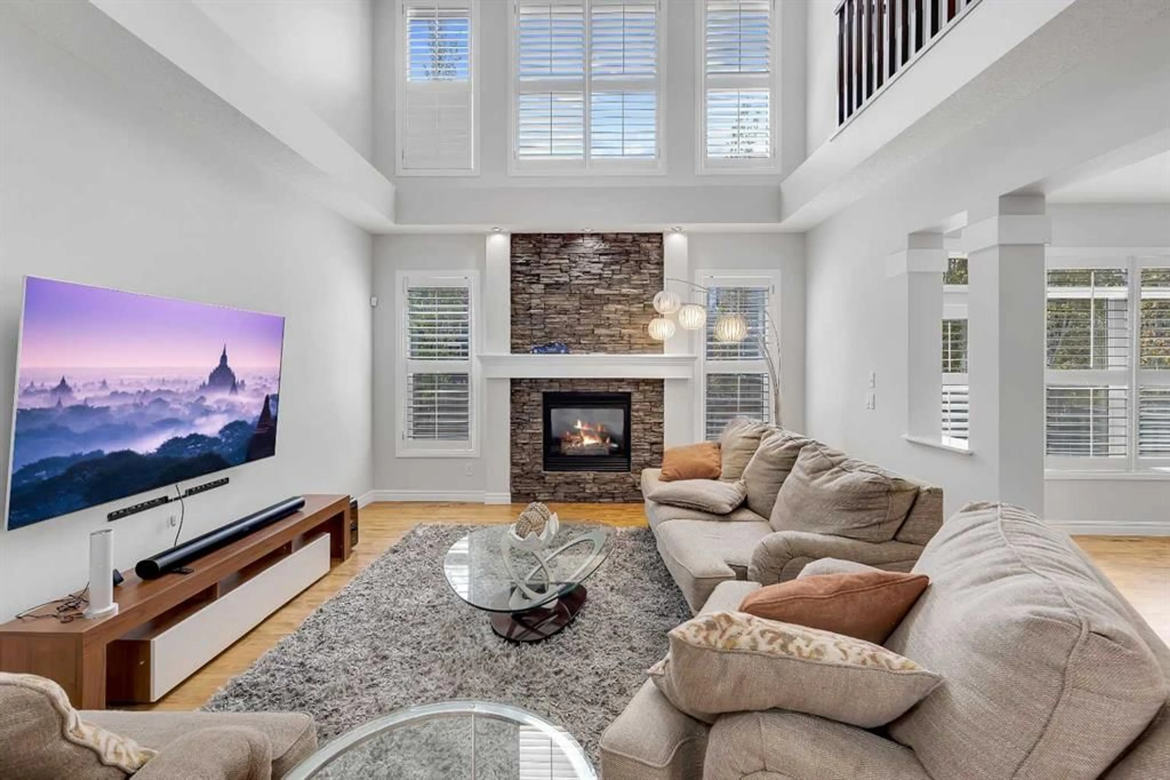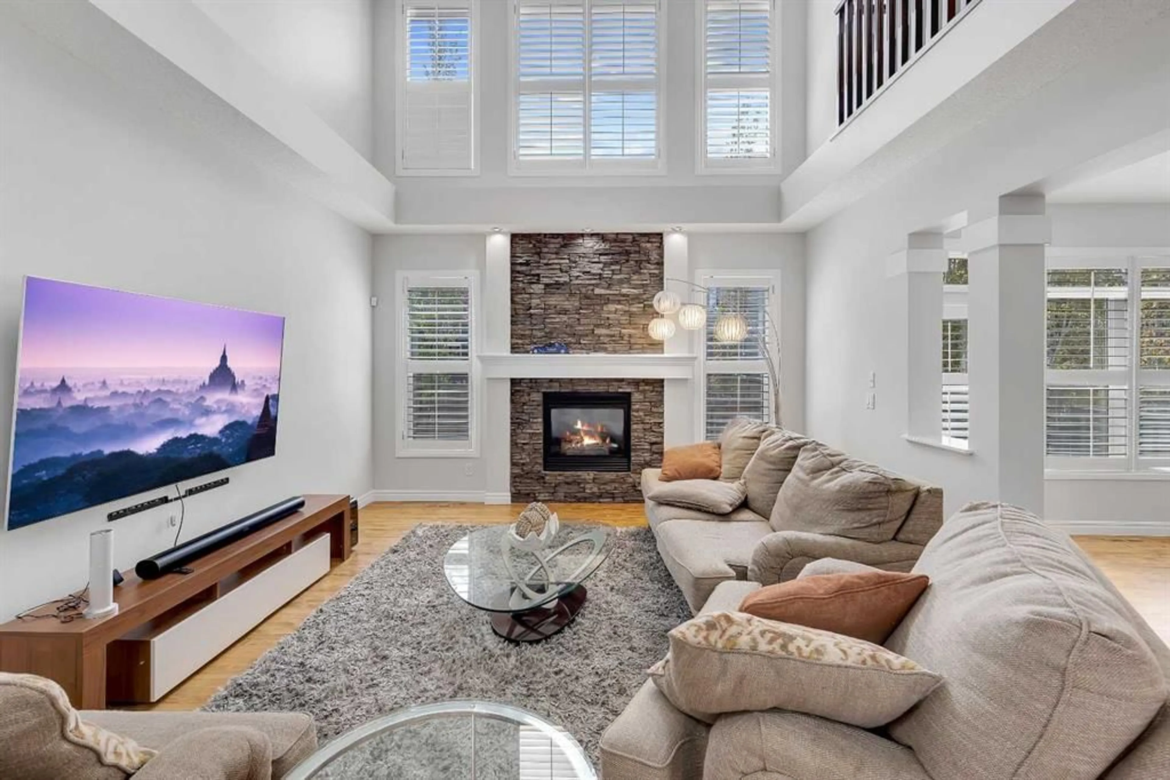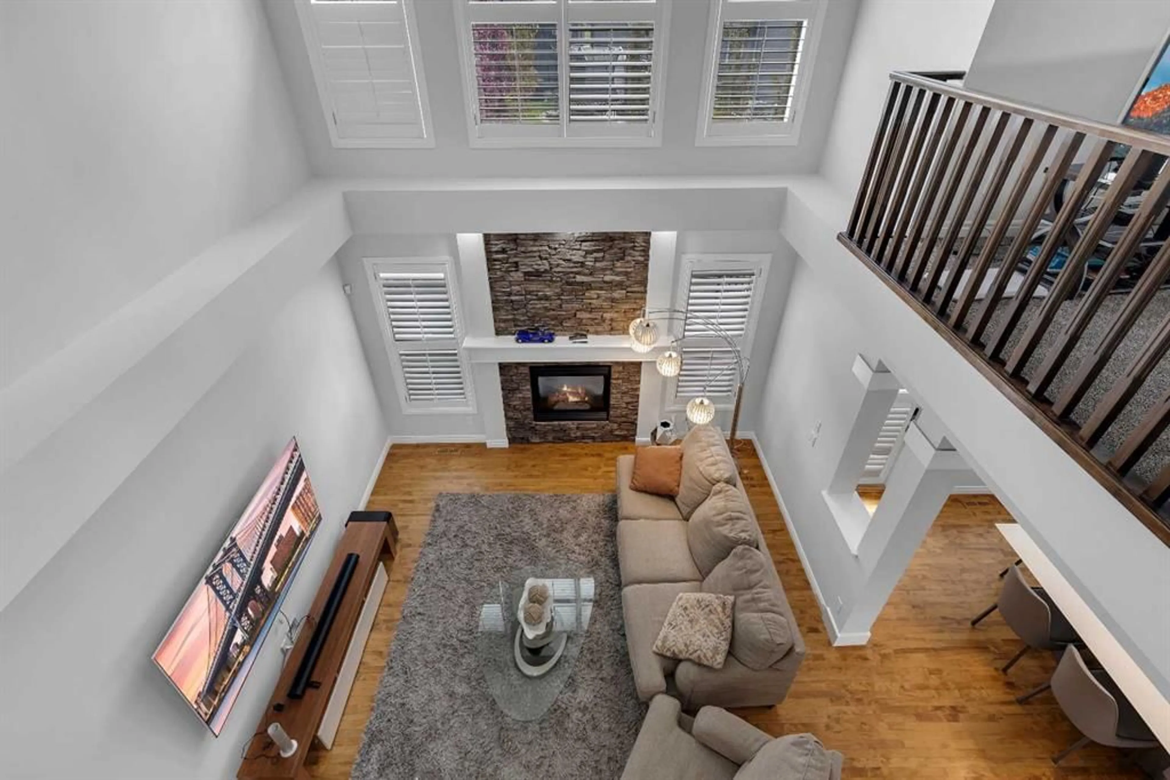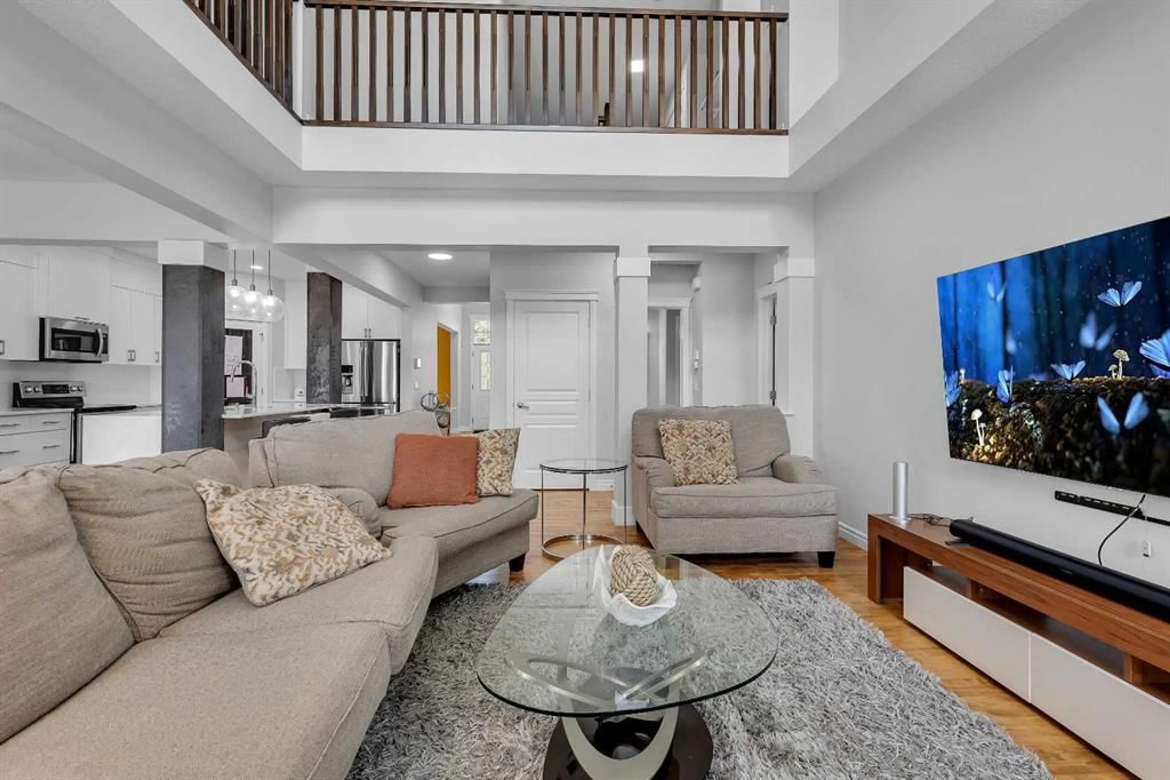168 Aspenshire Dr, Calgary, Alberta T3H 0P5
Contact us about this property
Highlights
Estimated valueThis is the price Wahi expects this property to sell for.
The calculation is powered by our Instant Home Value Estimate, which uses current market and property price trends to estimate your home’s value with a 90% accuracy rate.Not available
Price/Sqft$398/sqft
Monthly cost
Open Calculator
Description
7 Bedrooms | Main-Floor Primary Retreat | South-Facing Backyard. Back in the market because of financing.Executive living in Aspen Woods offering over 4,400 sq ft of thoughtfully designed space, this home seamlessly blends style, function, and flexibility—perfect for growing families or multi-generational living. Step into a soaring 19-ft ceiling foyer, where natural light fills the open-concept main floor. The heart of the home boasts a chef-inspired kitchen with granite countertops, a generous island, and custom cabinetry—flowing effortlessly into a cozy great room with a striking Rundle stone fireplace. The rare main-floor primary suite is your private sanctuary—featuring a spacious walk-in closet and a spa-like 5-piece ensuite. Ideal for ease of access, aging in place, or added luxury. Upstairs, you'll find four large bedrooms and a bright bonus room, perfect for quiet evenings or kids’ playtime. The fully finished basement adds unmatched versatility with two more bedrooms, a second home office, a craft room, and a sprawling media/games area for unforgettable movie nights and entertaining. Enjoy long summer evenings in your sun-drenched south-facing backyard, or retreat to the tranquility of a quiet, tree-lined street. Located minutes from downtown and close to Calgary’s top-tier private schools—including Webber Academy, Rundle College, and the Calgary French & International School—this is more than a home... it’s a lifestyle.
Property Details
Interior
Features
Main Floor
Walk-In Closet
11`8" x 8`11"Den
13`6" x 10`4"Dining Room
14`0" x 10`4"Living Room
14`5" x 16`7"Exterior
Features
Parking
Garage spaces 2
Garage type -
Other parking spaces 2
Total parking spaces 4
Property History
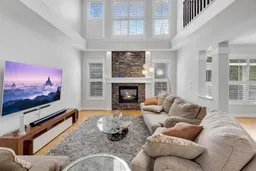 44
44