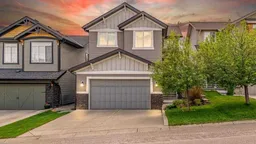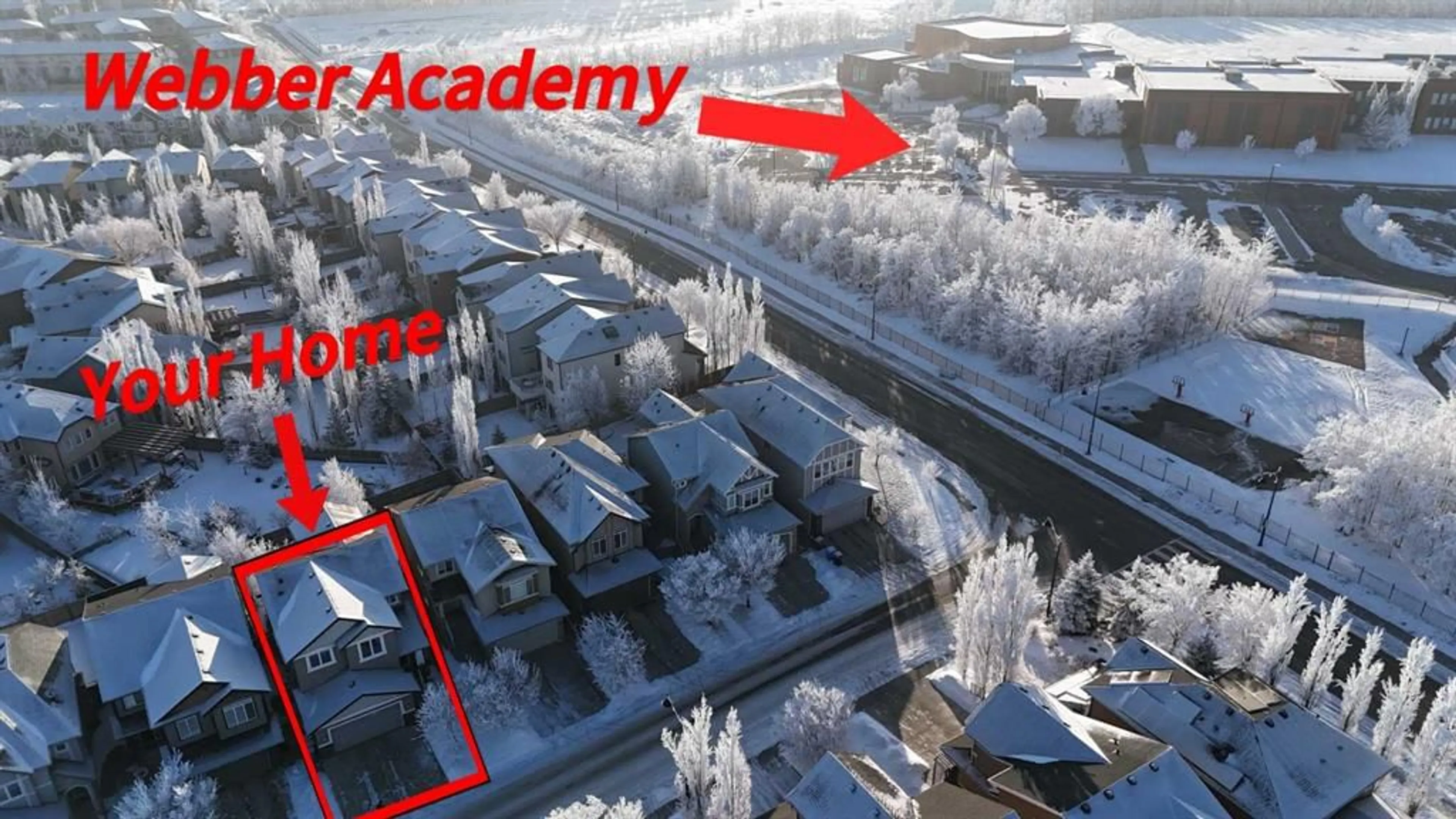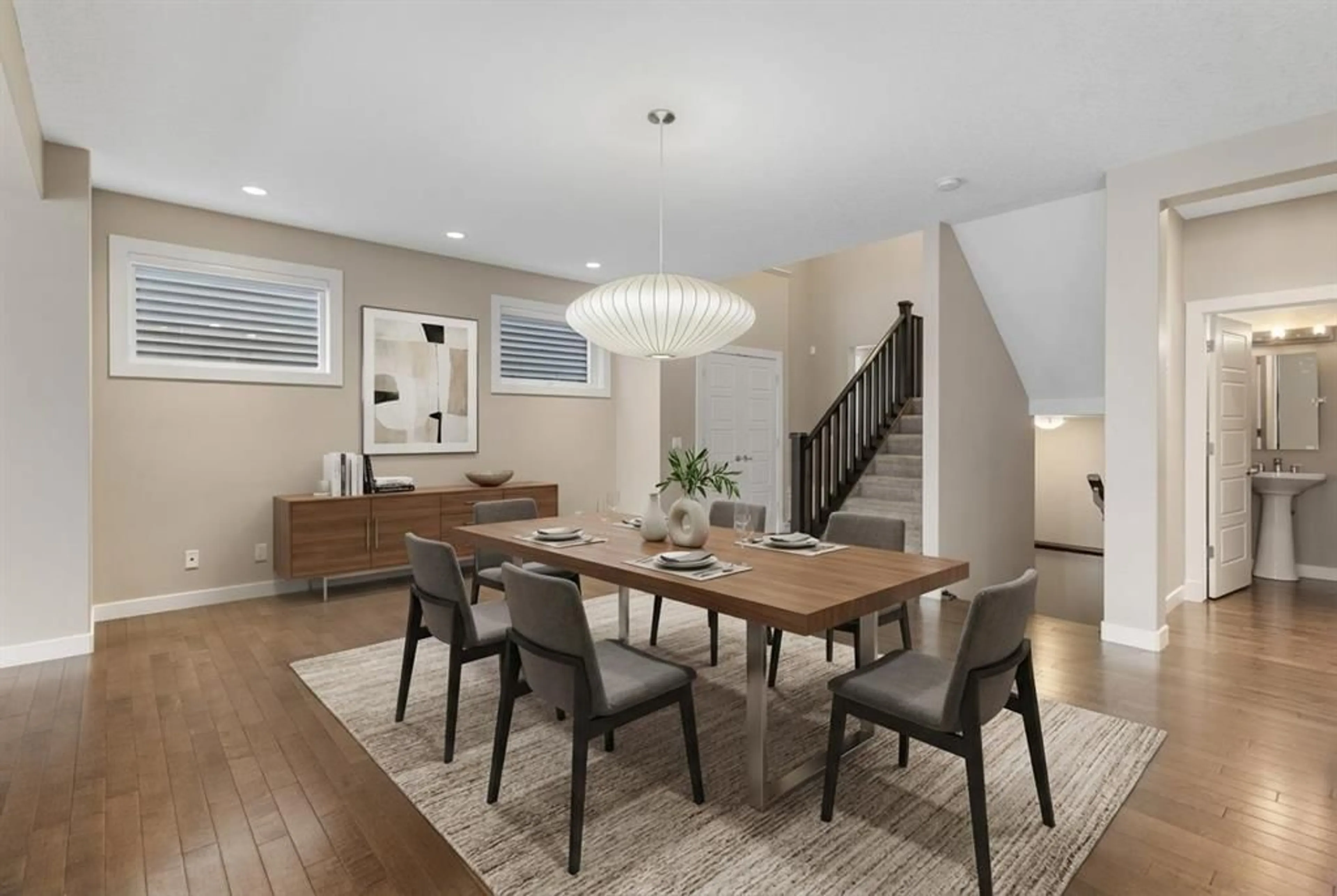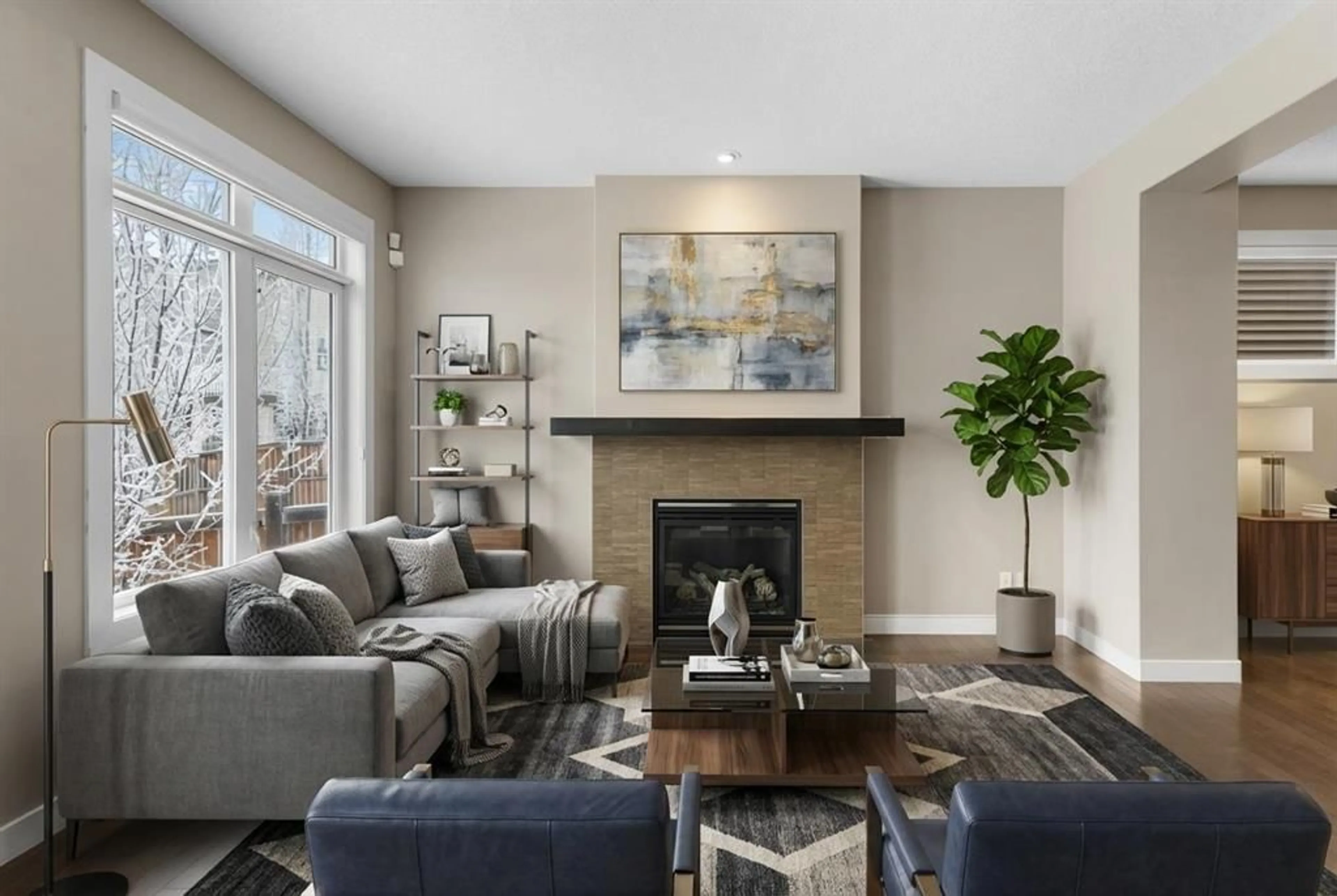169 Aspen Hills Way, Calgary, Alberta T3H 0G8
Contact us about this property
Highlights
Estimated valueThis is the price Wahi expects this property to sell for.
The calculation is powered by our Instant Home Value Estimate, which uses current market and property price trends to estimate your home’s value with a 90% accuracy rate.Not available
Price/Sqft$558/sqft
Monthly cost
Open Calculator
Description
Welcome to 169 Aspen Hills Way SW, a distinguished executive residence tucked away in the heart of Aspen Woods, one of Calgary’s most coveted west-end communities. Just moments from Webber Academy, Rundle College, and the tranquil foothills of the Rockies, this home offers the rare combination of everyday convenience, refined living, and effortless access to mountain escapes. From the moment you arrive, the home’s stately curb appeal sets the tone—handsome architectural lines, manicured landscaping, and a wide driveway leading to an oversized double garage. Step inside to over 3,000 sq.ft. of thoughtfully designed living space, where elegance meets modern comfort. Soaring ceilings and expansive windows flood the main floor with natural light, highlighting a seamless open layout ideal for both grand entertaining and intimate family living. At the heart of the home is a gourmet chef’s kitchen, beautifully appointed with full-height custom cabinetry, high-end stainless-steel appliances, a waterfall-edge granite island, and a walk-through pantry connecting directly to the mudroom for everyday functionality. The adjoining dining area opens to a sun-drenched living room anchored by a sleek gas fireplace—creating the perfect backdrop for dinner parties, holiday gatherings, and quiet evenings at home. Step outside to a professionally landscaped, south-facing backyard designed for year-round enjoyment, featuring an expansive deck, built-in seating, and firepit area—ideal for relaxing under the stars or entertaining guests on warm summer nights. Upstairs, a spacious bonus room serves as the ultimate family lounge or media retreat. The luxurious primary suite is a private sanctuary, complete with panoramic south-facing windows, a lavish spa-inspired ensuite with quartz double vanities, a frameless glass shower, deep soaker tub, and a custom walk-in closet. Two additional bedrooms, a full bathroom, and upper-level laundry complete this floor with both comfort and practicality in mind. The fully finished basement expands the living space with a generous recreation area, a wet bar, a guest bedroom, and a four-piece bath—perfect for hosting out-of-town visitors or creating your own home gym or theatre. Nestled on a quiet, family-friendly street, this property embodies the Aspen Woods lifestyle—just 20 minutes to downtown yet minutes from scenic walking trails, upscale boutiques, fine dining, and world-class schools. Here, every detail has been designed for those who appreciate craftsmanship, comfort, and class. Experience the art of living well at 169 Aspen Hills Way SW—where timeless design meets modern luxury.
Property Details
Interior
Features
Upper Floor
4pc Bathroom
8`9" x 4`9"Bedroom - Primary
14`0" x 13`9"Bedroom
11`4" x 10`0"Bedroom
11`3" x 10`7"Exterior
Features
Parking
Garage spaces 2
Garage type -
Other parking spaces 2
Total parking spaces 4
Property History
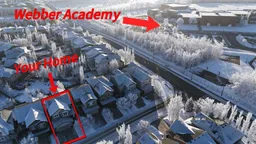 26
26