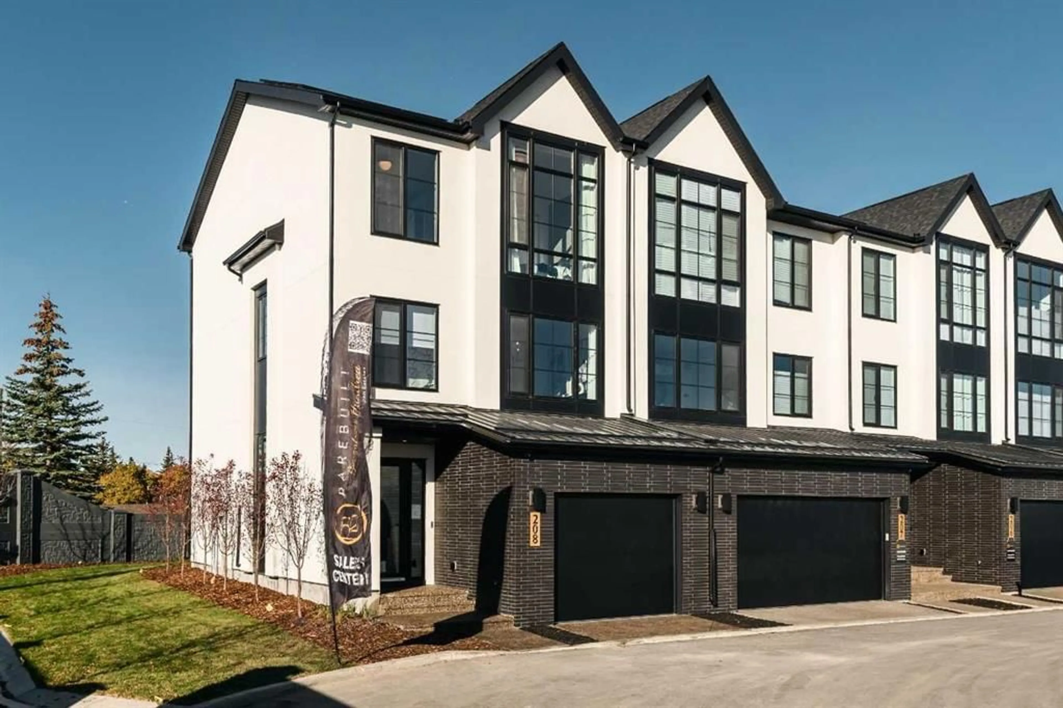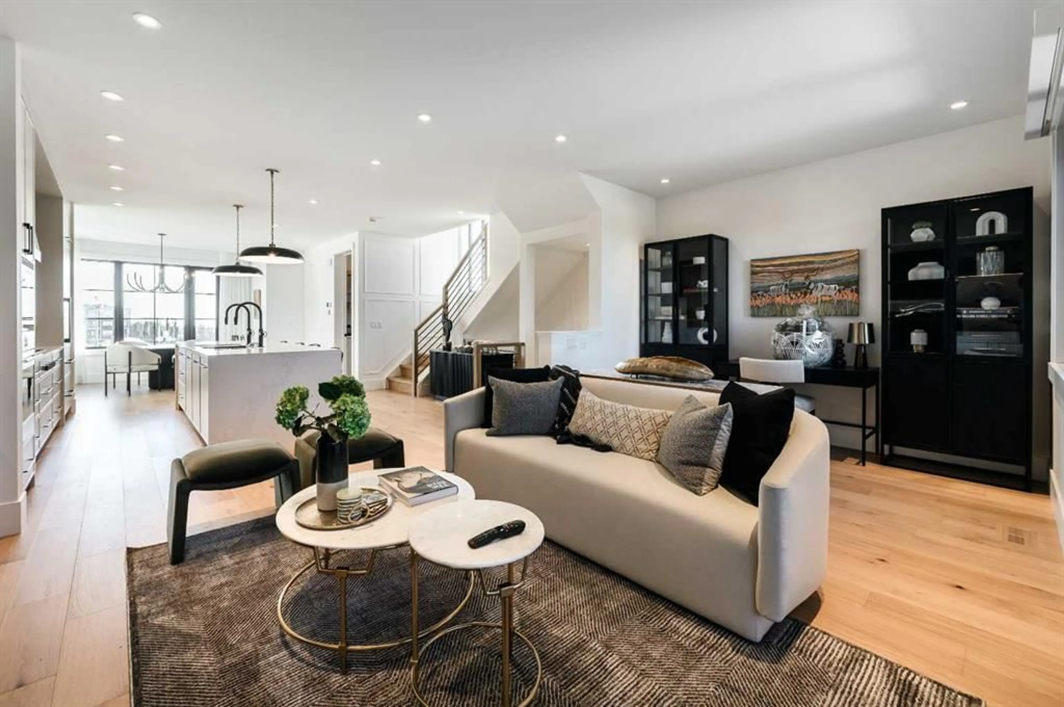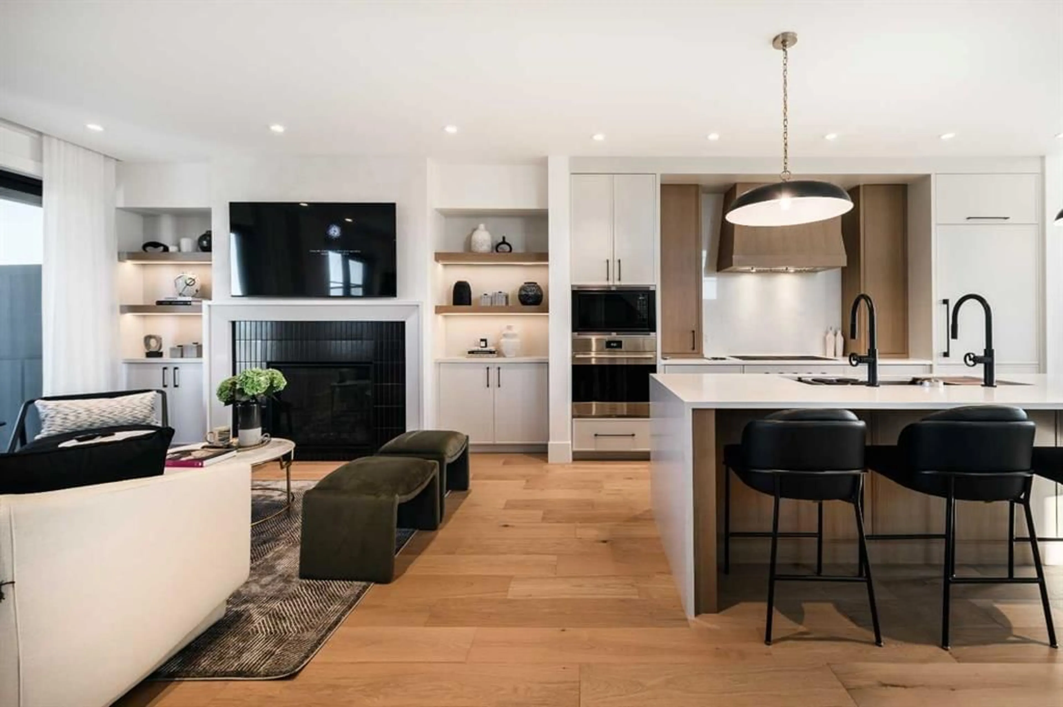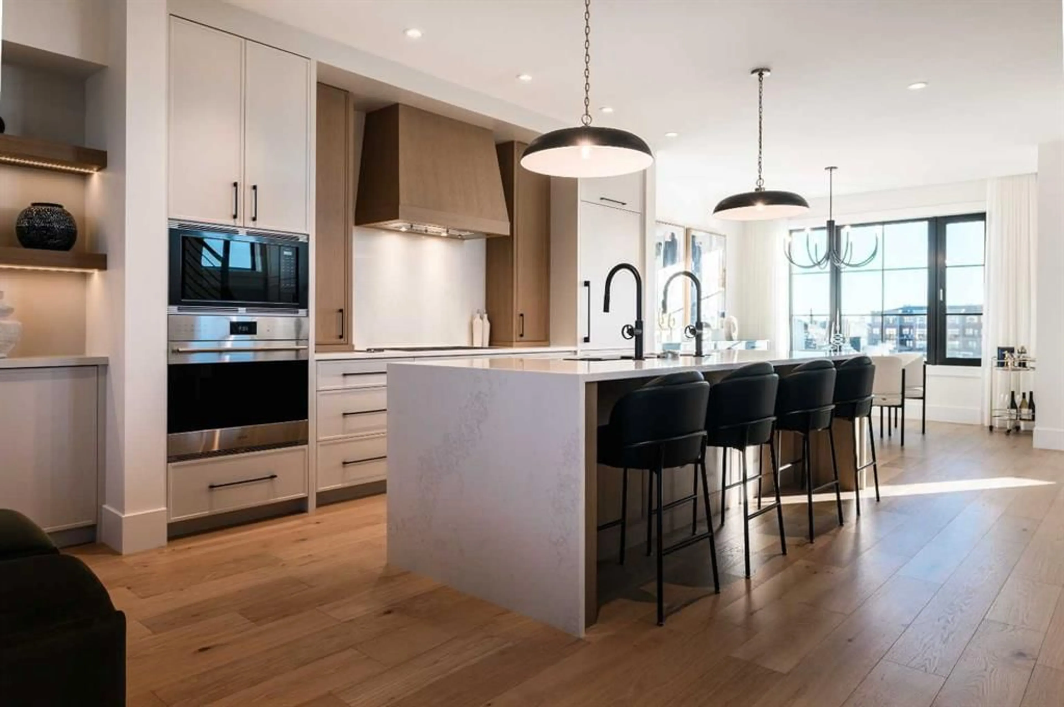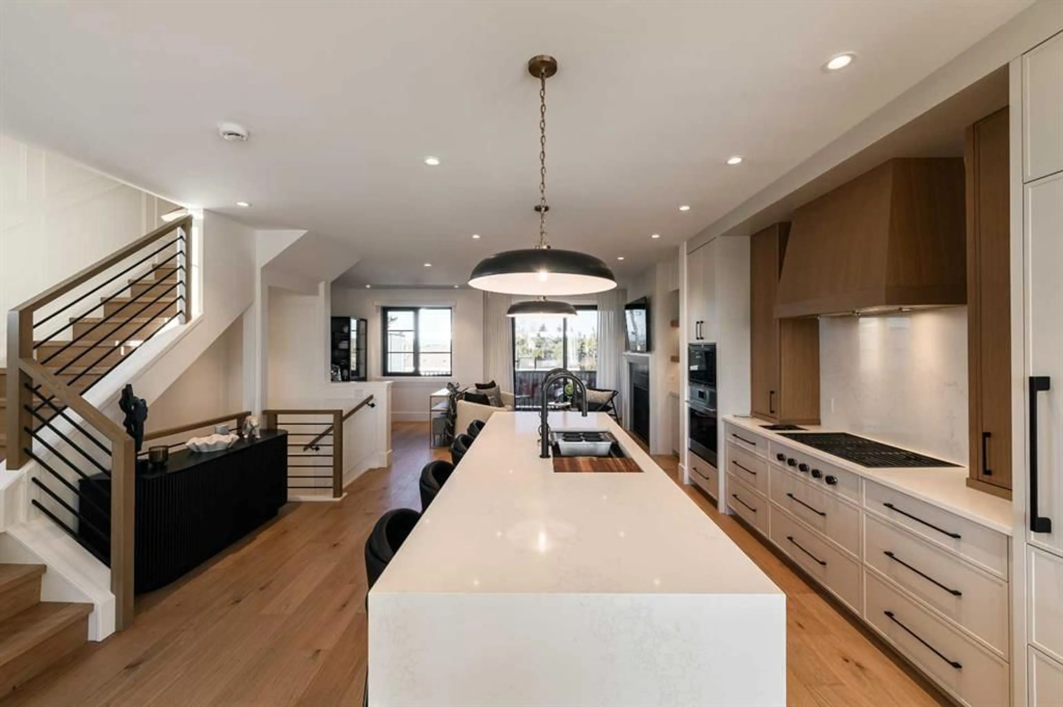1700 73 St #208, Calgary, Alberta T3H 4T2
Contact us about this property
Highlights
Estimated valueThis is the price Wahi expects this property to sell for.
The calculation is powered by our Instant Home Value Estimate, which uses current market and property price trends to estimate your home’s value with a 90% accuracy rate.Not available
Price/Sqft$558/sqft
Monthly cost
Open Calculator
Description
Welcome to The Cressley — a stunning 3-bedroom, 2,149 sq. ft. estate townhome in the heart of Aspen Estates. This luxurious residence sets a new benchmark for refined living, surrounded by 3.5 acres of park space and thoughtfully designed landscaping. Inside, discover an elegant blend of style and function. The open-concept layout showcases oversized windows, wide plank hardwood floors, and full-height custom cabinetry offering exceptional storage. The gourmet kitchen is equipped with premium Wolf and sub Zero stainless steel appliances, a gas cooktop, quartz countertops, and a generous walk-in pantry — ideal for any home chef. The spacious living area features a cozy gas fireplace, a dedicated office space, and access to an expansive 20-ft west-facing deck with a louvered roof and motorized screens — perfect for year-round entertaining. The primary suite is a private retreat, complete with a double vanity, relaxing soaker tub, and rejuvenating steam shower. Additional highlights include solar power, hydronic in-floor heating, concrete demising walls for enhanced soundproofing, automated power window coverings, and an attached garage with durable epoxy flooring. Enjoy the convenience of nearby amenities along with endless opportunities for recreation, entertainment, and relaxation. Additional features Tilt and turn triple glazed windows Solar panels as a standard and EV charger ready. Expertly crafted by RareBuilt Homes, recipient of the 2022 BILD Multi-Family Small Volume Builder of the Year award. Schedule your private showing today.
Property Details
Interior
Features
Lower Floor
Den
13`10" x 10`8"2pc Bathroom
8`5" x 2`8"Exterior
Features
Parking
Garage spaces 2
Garage type -
Other parking spaces 0
Total parking spaces 2
Property History
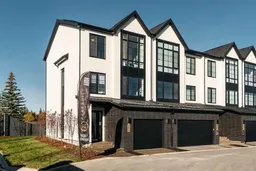 21
21
