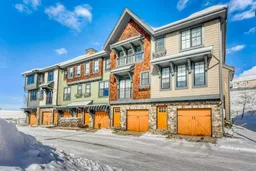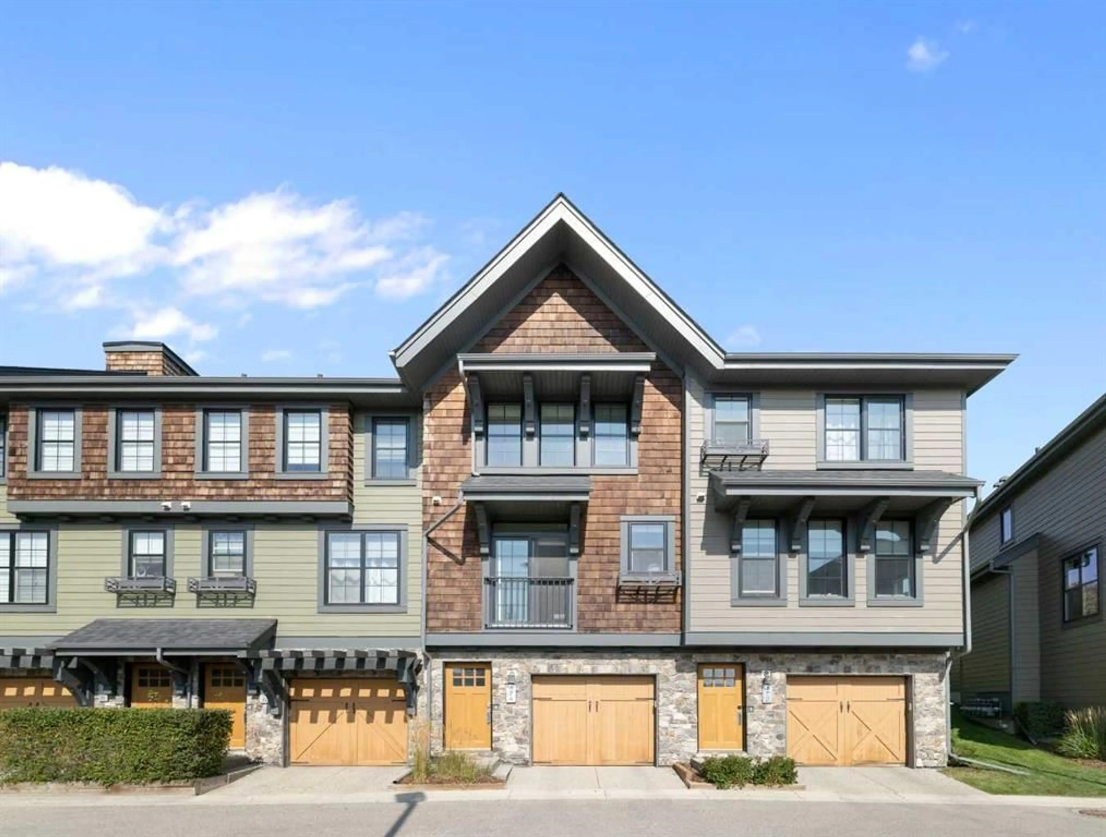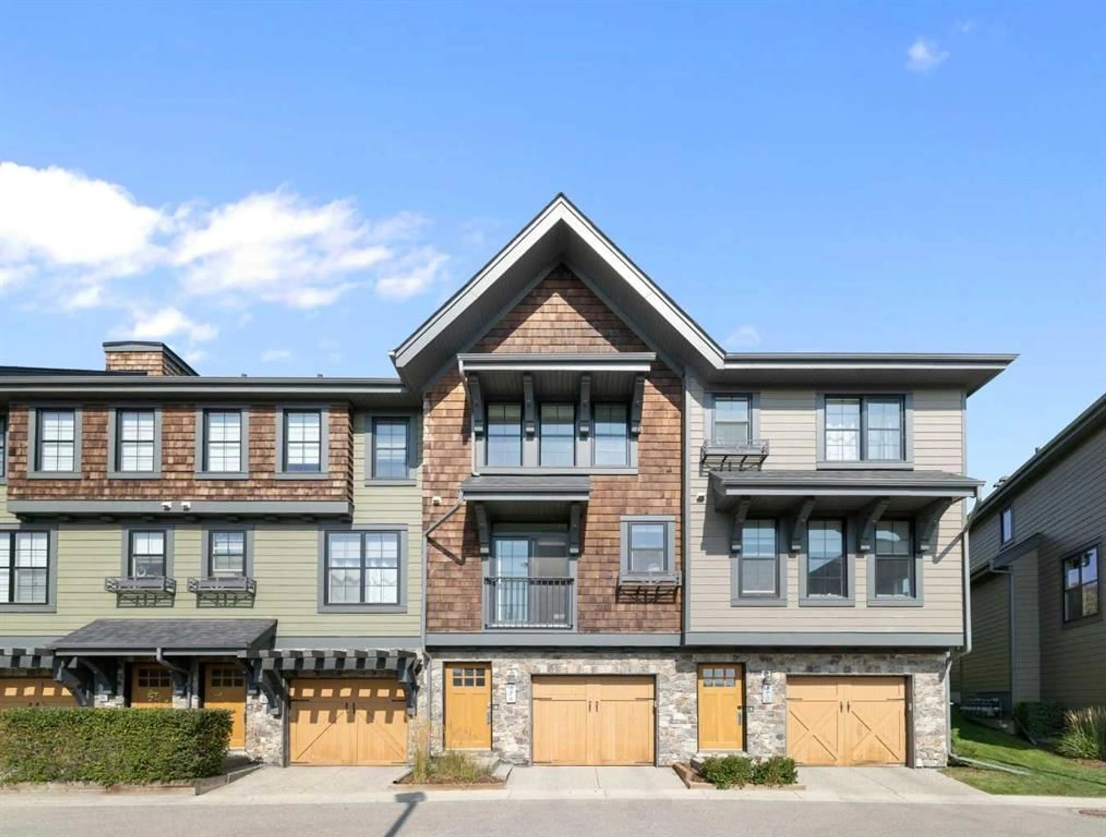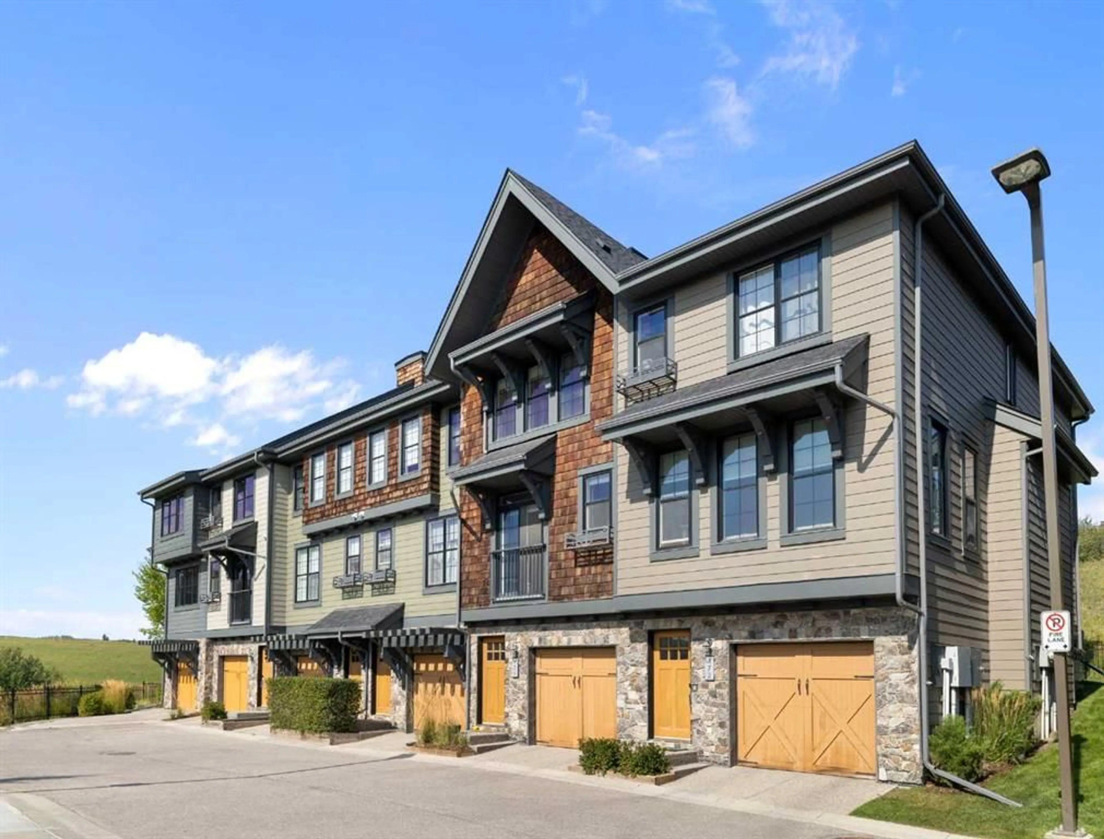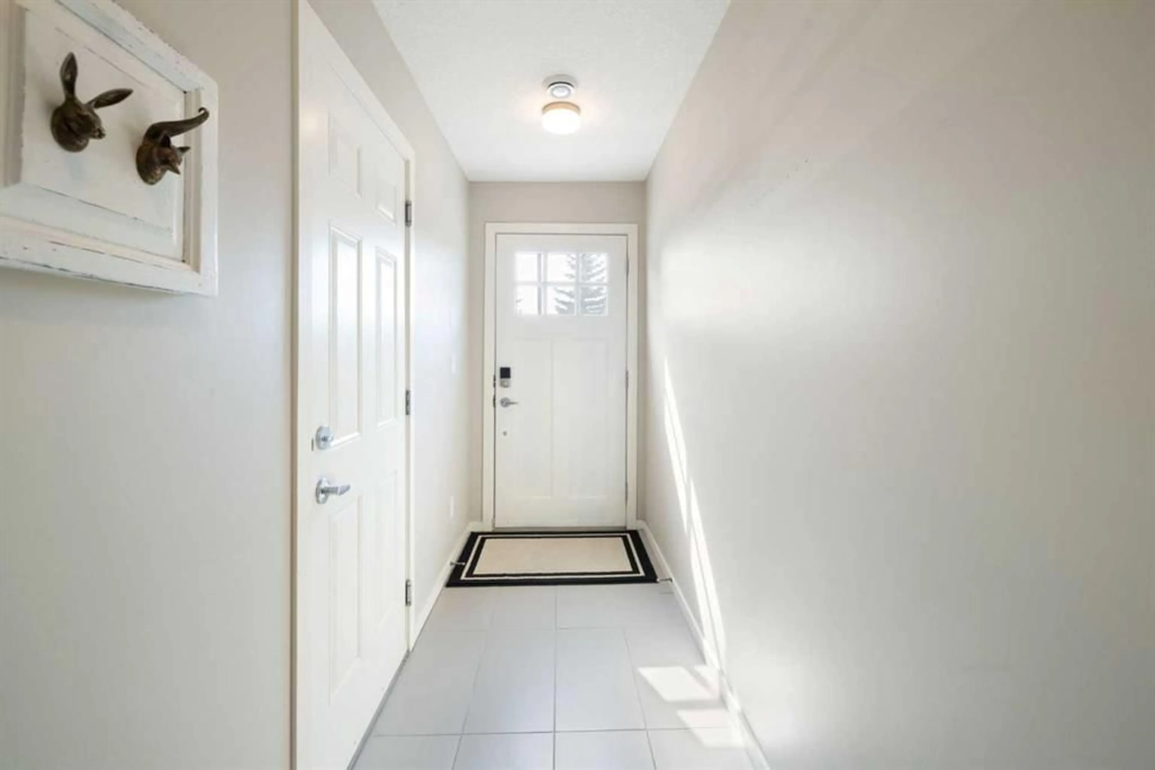174 Ascot Pt, Calgary, Alberta T3H 0X1
Contact us about this property
Highlights
Estimated valueThis is the price Wahi expects this property to sell for.
The calculation is powered by our Instant Home Value Estimate, which uses current market and property price trends to estimate your home’s value with a 90% accuracy rate.Not available
Price/Sqft$401/sqft
Monthly cost
Open Calculator
Description
Welcome to 174 Ascot Point SW—an immaculately maintained 3-storey townhome located in The Enclave at Castle Keep in the highly sought-after community of Aspen Woods. Built in 2013, this stylish and functional townhome is backing and fronting onto the ravine with serene views and added privacy. This home offers a thoughtfully designed floor plan perfect for professionals, couples, or small families seeking quality living on Calgary’s desirable west side. Walking into this home you will find your tandem double garage and foyer, as you head up the stairs you are greeted by an open concept kitchen, living and dining area with gleaming hardwood floors. Your gourmet kitchen offers quartz counters with an eat in breakfast bar, stainless steel appliances, completed with a private balcony with a gas line. Your south facing living area is flooded with natural light with ample area for entertaining and one of the rare units in the complex with a Juliet balcony. Completing this level is your discreet 2-piece powder room for guests. Ascend to the upper floor and discover two retreat-like bedrooms, each boasting its own ensuite for privacy—a luxurious touch seldom lost on those who appreciate thoughtful design. Between them lies an upper-level laundry area and a large storage closet. Just steps away you have access to an endless amount of walking/biking paths, Calgary's top ranked schools, shopping, dining and more!
Property Details
Interior
Features
Second Floor
Dining Room
11`8" x 12`10"2pc Bathroom
5`9" x 5`9"Kitchen
10`9" x 14`4"Living Room
15`1" x 9`7"Exterior
Features
Parking
Garage spaces 2
Garage type -
Other parking spaces 0
Total parking spaces 2
Property History
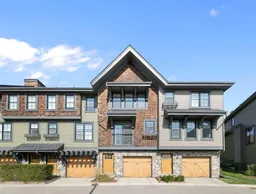 30
30