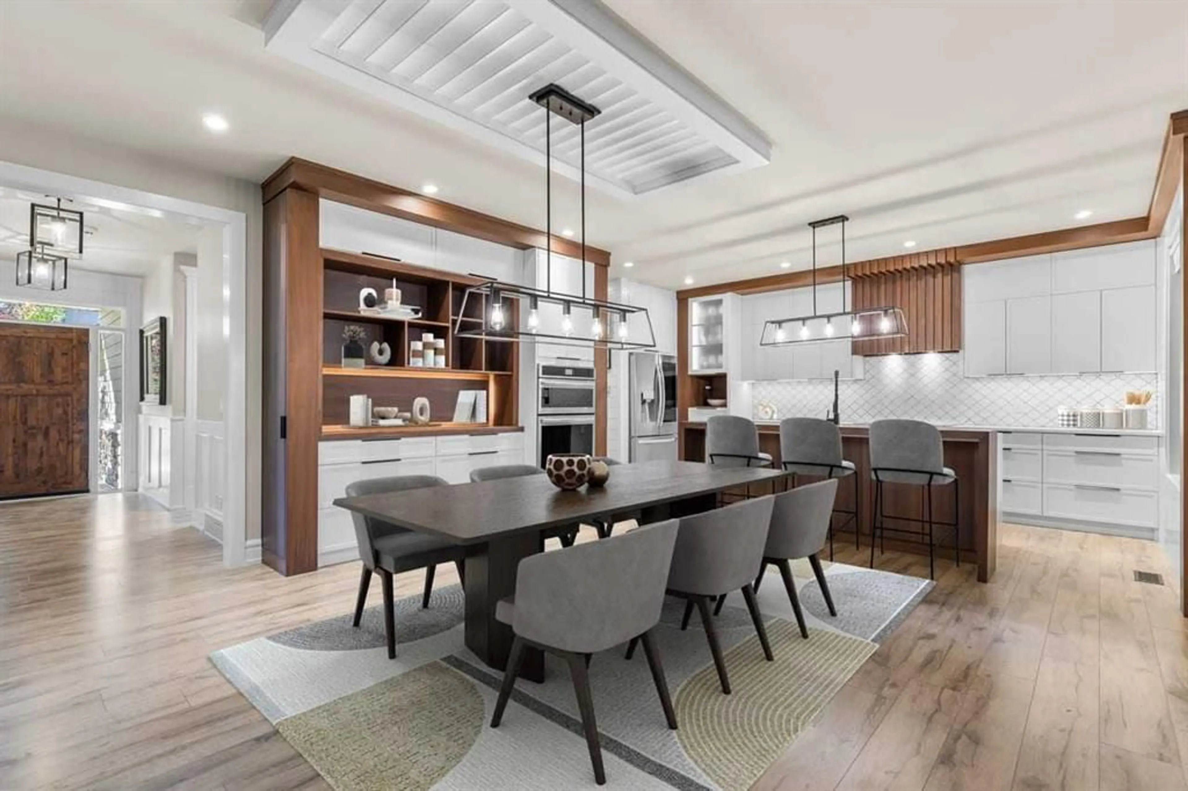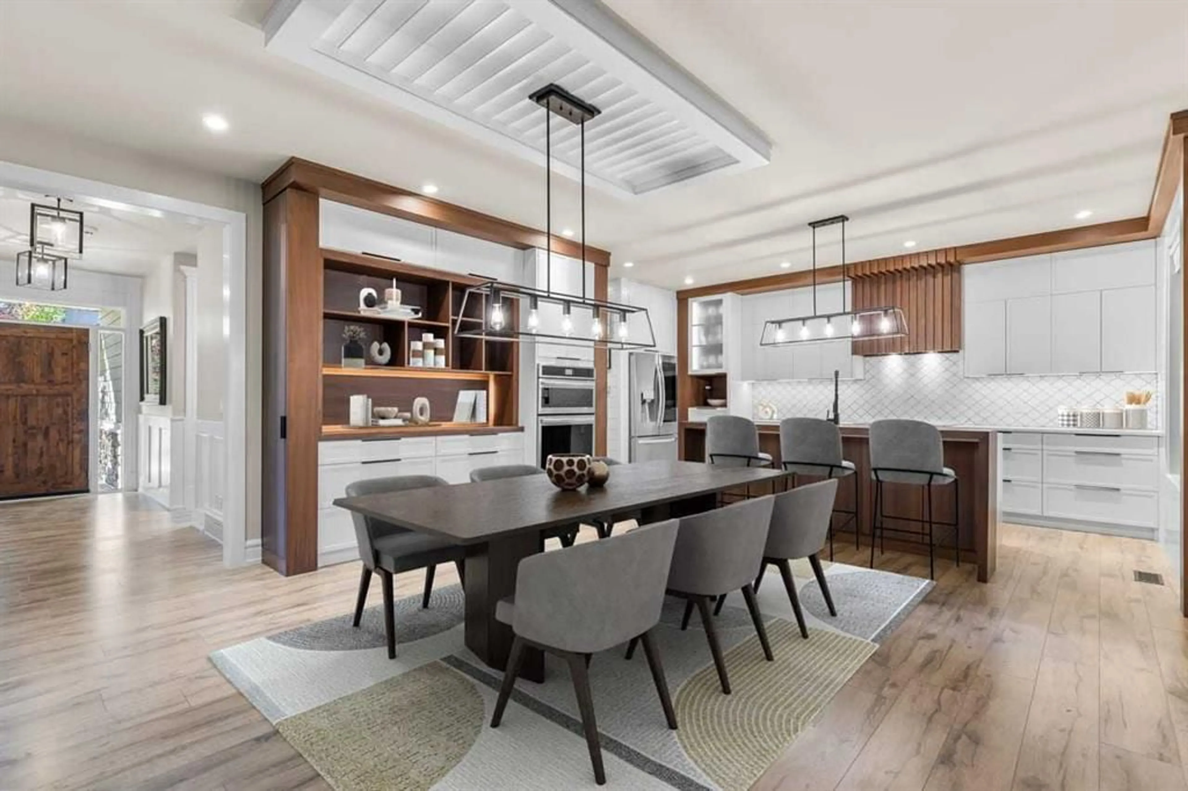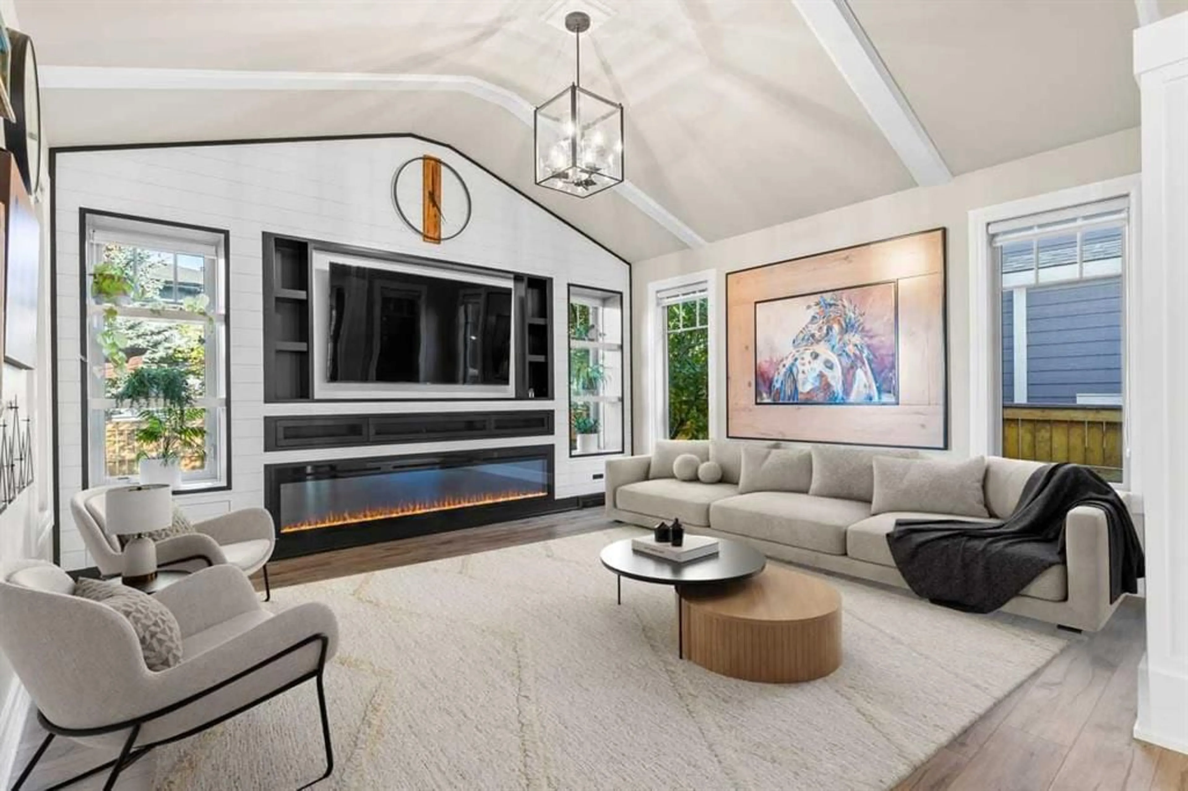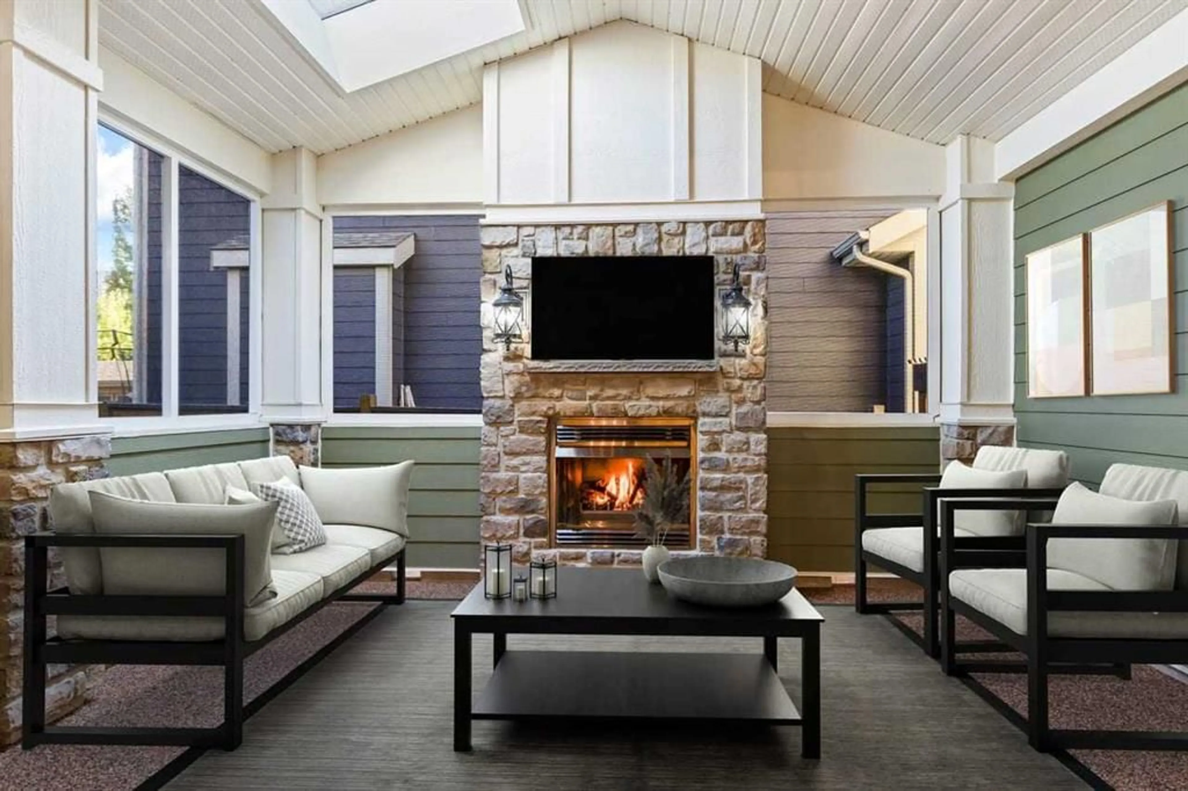236 Aspen Dale Way, Calgary, Alberta T3H 0S1
Contact us about this property
Highlights
Estimated valueThis is the price Wahi expects this property to sell for.
The calculation is powered by our Instant Home Value Estimate, which uses current market and property price trends to estimate your home’s value with a 90% accuracy rate.Not available
Price/Sqft$665/sqft
Monthly cost
Open Calculator
Description
***OPEN HOUSE SAT SEPT 27 1-3 pm***Nestled in the prestigious community of Aspen Woods, this newly updated home is absolutely stunning and designed to impress even the most discerning buyer. With thoughtful upgrades, timeless finishes, and a layout that seamlessly blends everyday functionality with sophisticated entertaining, this residence truly has it all. Main Floor Elegance The heart of the home showcases a brand-new kitchen featuring custom-built cabinetry with walnut accents, professional appliances, and an open flow into the dining and living areas. A sunroom with a stone fireplace—a rare and unique feature—creates the perfect four-season retreat just off the kitchen and dining space. The family room is bright and welcoming with soaring vaulted ceilings and a sleek electric fireplace. A custom cherry-wood office provides an inspiring space for working from home, while built-in cabinetry at the back entry from the garage adds a stylish and practical touch for busy family life. Upper-Level Retreat Upstairs, the primary suite is a true sanctuary, filled with natural light and enhanced with custom cabinetry. The ensuite feels like a spa getaway, complete with a steam shower, soaker tub, and dual sinks. The walk-in closet is fully customized with built-ins and connects directly to the laundry room for unmatched convenience. Two additional bedrooms share a clever Jack-and-Jill bathroom, perfectly designed for children of any age. Lower Level Comfort The fully finished basement extends the living space with two additional bedrooms, a full bathroom, family room, wet bar, and dedicated gym area—ideal for entertaining guests or giving teens their own space. Outdoor Living The backyard is a low-maintenance oasis, beautifully landscaped with patio stones, turf, a built-in BBQ station, hot tub, and a tranquil water feature. Whether hosting summer gatherings or enjoying quiet evenings, this outdoor retreat is a true highlight. This is more than just a house—it’s a home designed for modern family living with an elevated sense of style.
Upcoming Open House
Property Details
Interior
Features
Main Floor
2pc Bathroom
4`10" x 4`11"Dining Room
10`9" x 15`11"Kitchen
14`0" x 19`3"Living Room
16`0" x 15`0"Exterior
Features
Parking
Garage spaces 2
Garage type -
Other parking spaces 0
Total parking spaces 2
Property History
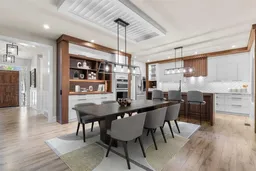 50
50
