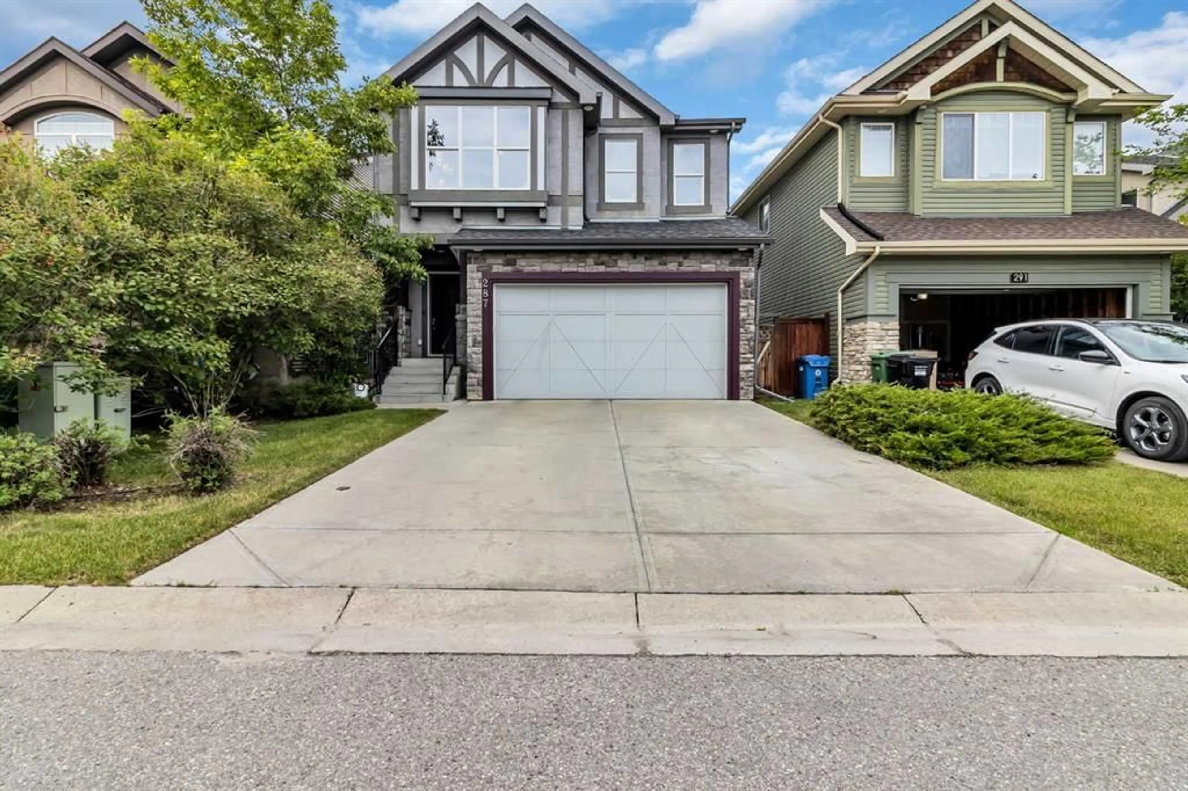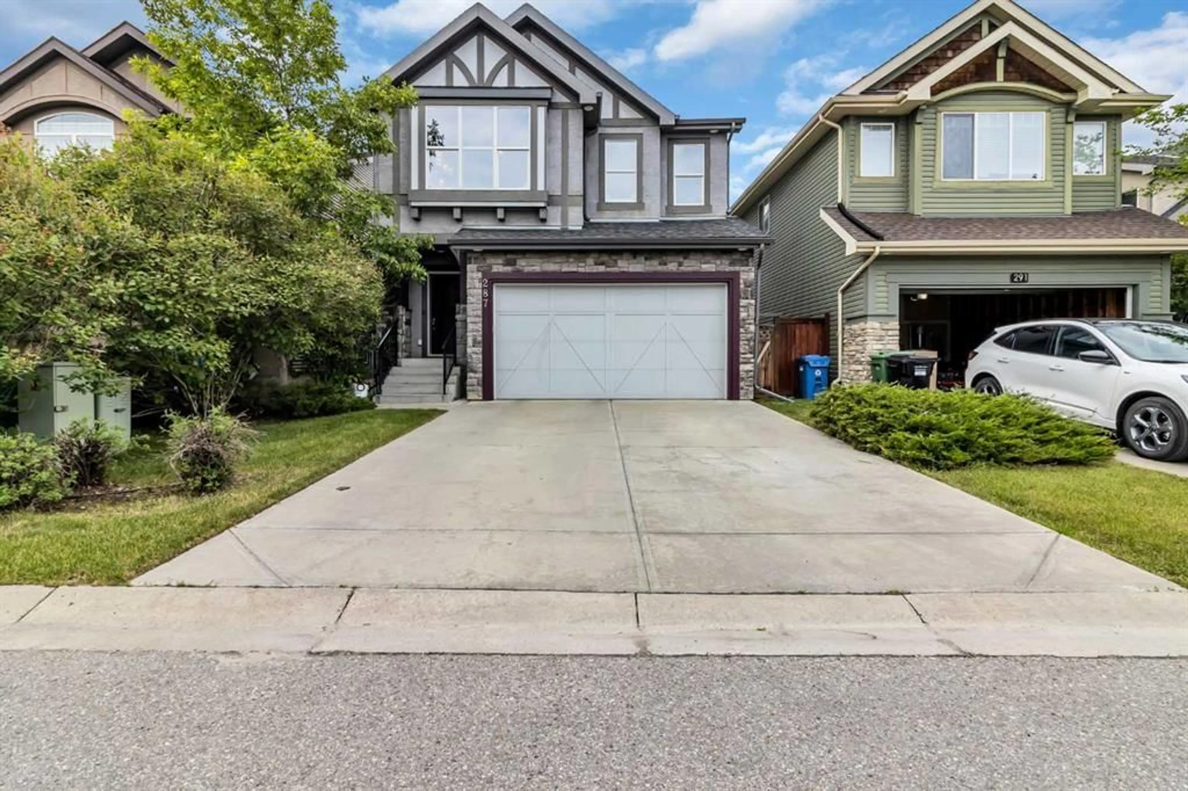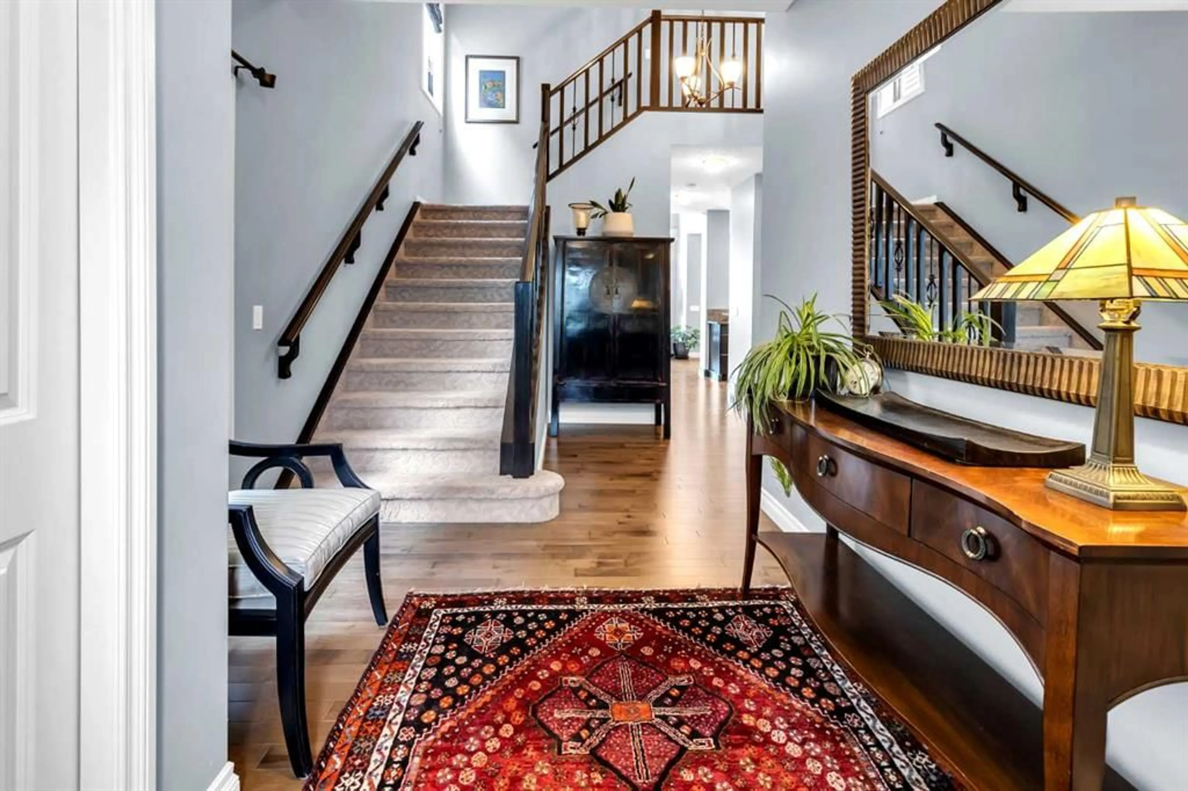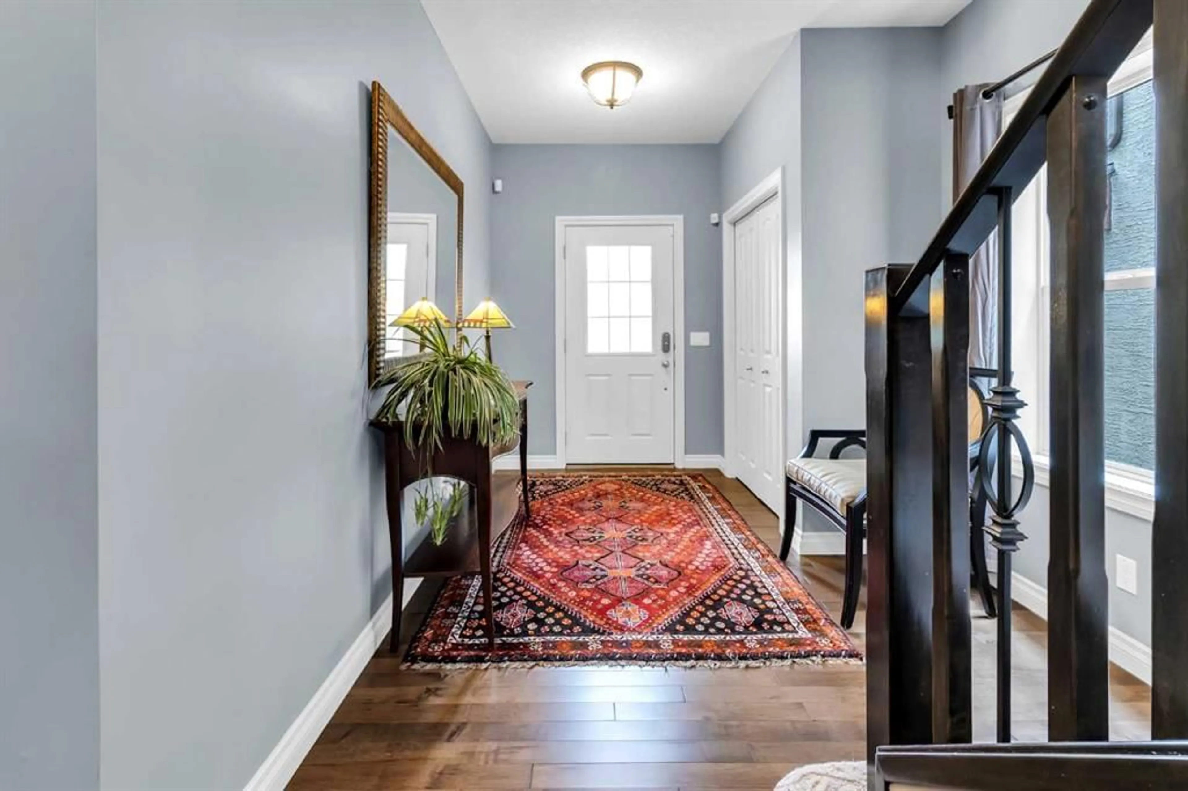287 Aspen Hills Close, Calgary, Alberta T3H0C7
Contact us about this property
Highlights
Estimated ValueThis is the price Wahi expects this property to sell for.
The calculation is powered by our Instant Home Value Estimate, which uses current market and property price trends to estimate your home’s value with a 90% accuracy rate.Not available
Price/Sqft$432/sqft
Est. Mortgage$4,079/mo
Tax Amount (2025)$6,013/yr
Days On Market22 hours
Description
This beautifully maintained and thoughtfully updated home offers over 3,000 sq. ft. of functional and stylish living space, thoughtfully designed for family comfort, entertaining, and modern day-to-day living. From the moment you enter, you're greeted with a bright, open-concept main floor where 10-foot ceilings create a sense of grandeur, while the soaring 20-foot ceilings in the great room enhance the airy, open ambiance. Large windows flood the space with natural light, and updated lighting fixtures complement the warm tones throughout. A cozy gas fireplace serves as the focal point of the main living area, making it the perfect place to gather with family and friends. The chef-inspired kitchen is a seamless blend of elegance and function, featuring stainless steel appliances, a natural gas cooktop, a central island with bar seating, and abundant cabinetry for storage. A corner pantry keeps essentials within easy reach, while the walk-through pantry offers added convenience and connects directly to the garage—ideal for unloading groceries with ease. A dedicated main floor office provides a quiet and private workspace, perfectly suited for remote work, studying, or running a home-based business. Upstairs, you’ll find three generously sized bedrooms, ideal for growing families or overnight guests. The primary suite is a luxurious private retreat offering plenty of room for a king-sized bed and sitting area, along with expansive windows that bring in beautiful natural light. The attached 5-piece ensuite is spa-inspired, featuring dual vanities, a deep soaker tub, an oversized tiled shower, and a spacious walk-in closet, providing both luxury and practicality. A bonus room on the upper level adds incredible versatility and is currently used as an entertainment lounge but could easily be adapted as a home gym, a fifth bedroom, or a kids’ playroom depending on your needs. The fully finished basement extends the home’s functionality with a large media and entertainment area, a stylish wet bar complete with beverage fridge, a comfortable fourth bedroom, and a modern 3-piece bathroom featuring heated tile floors for ultimate comfort. There is also generous storage and utility space. Outside, the private, low-maintenance backyard features a sunny deck equipped for BBQ season—perfect for relaxing or entertaining guests. The yard is ideal for those seeking a space that’s easy to care for without sacrificing outdoor enjoyment. Additional touches throughout the home include main floor laundry, durable hardwood and tile flooring, soft and inviting carpeting in the bedrooms and basement, neutral paint tones, and timeless warm wood cabinetry, all of which contribute to the home’s polished and welcoming aesthetic. Set on a quiet, family-friendly street, this exceptional property offers close proximity to top-rated schools, parks, and everyday amenities, with quick access to major routes including Stoney Trail—making commuting and errands a breeze.
Property Details
Interior
Features
Main Floor
2pc Bathroom
4`11" x 4`11"Dining Room
13`6" x 9`5"Foyer
8`8" x 11`7"Kitchen
14`11" x 9`1"Exterior
Features
Parking
Garage spaces 2
Garage type -
Other parking spaces 2
Total parking spaces 4
Property History
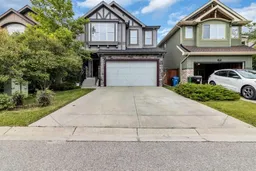 50
50
