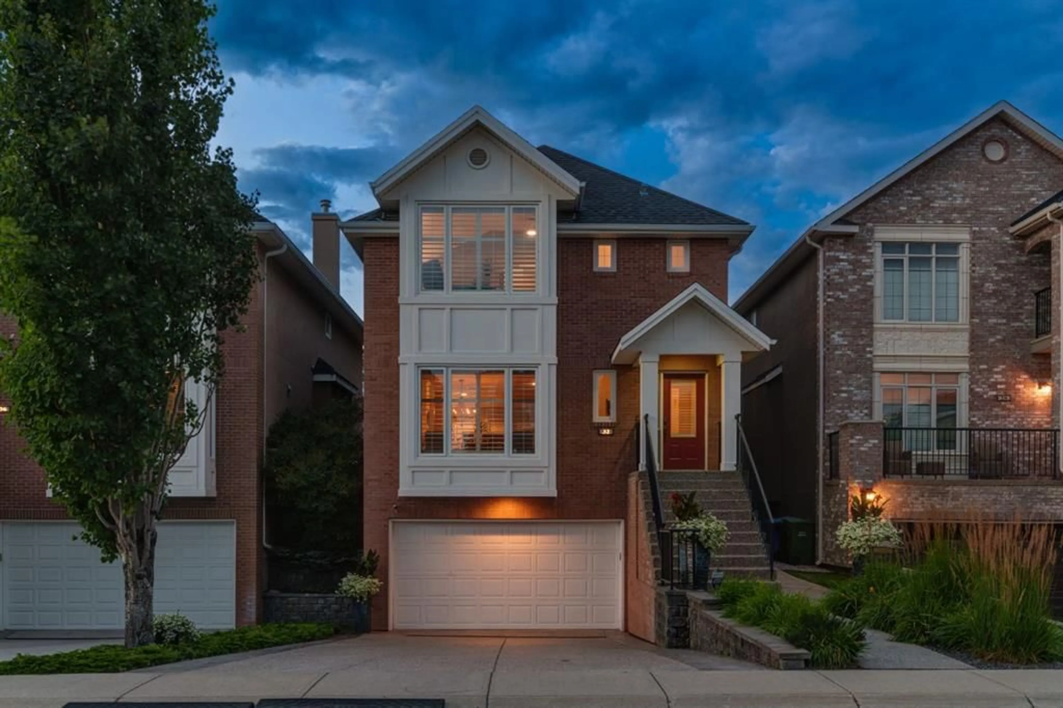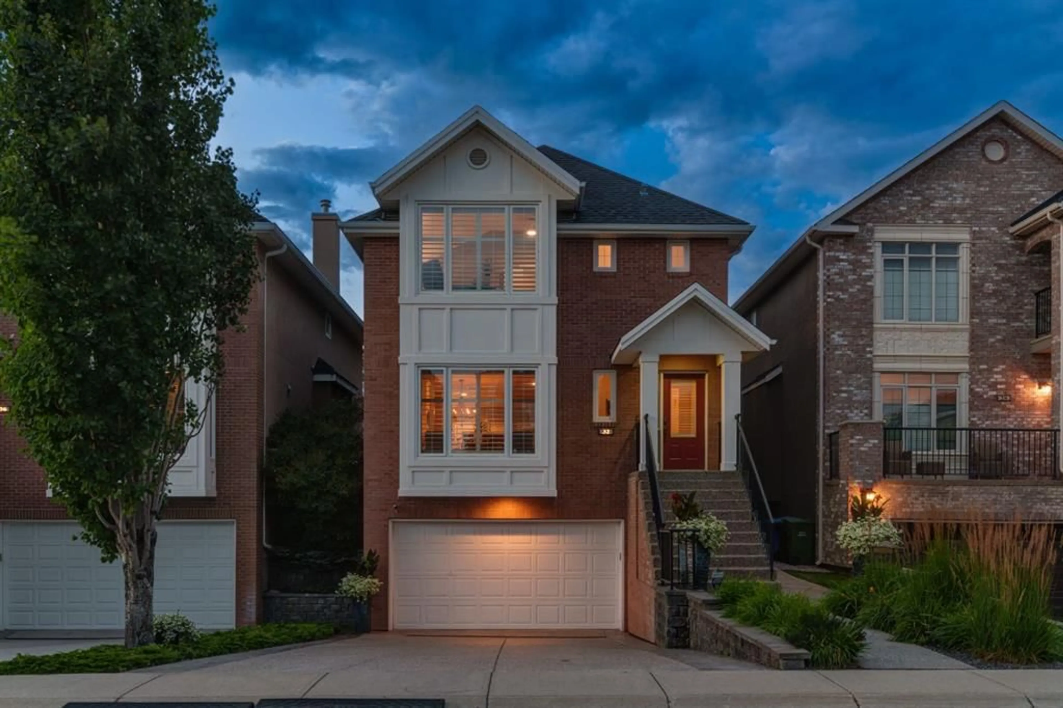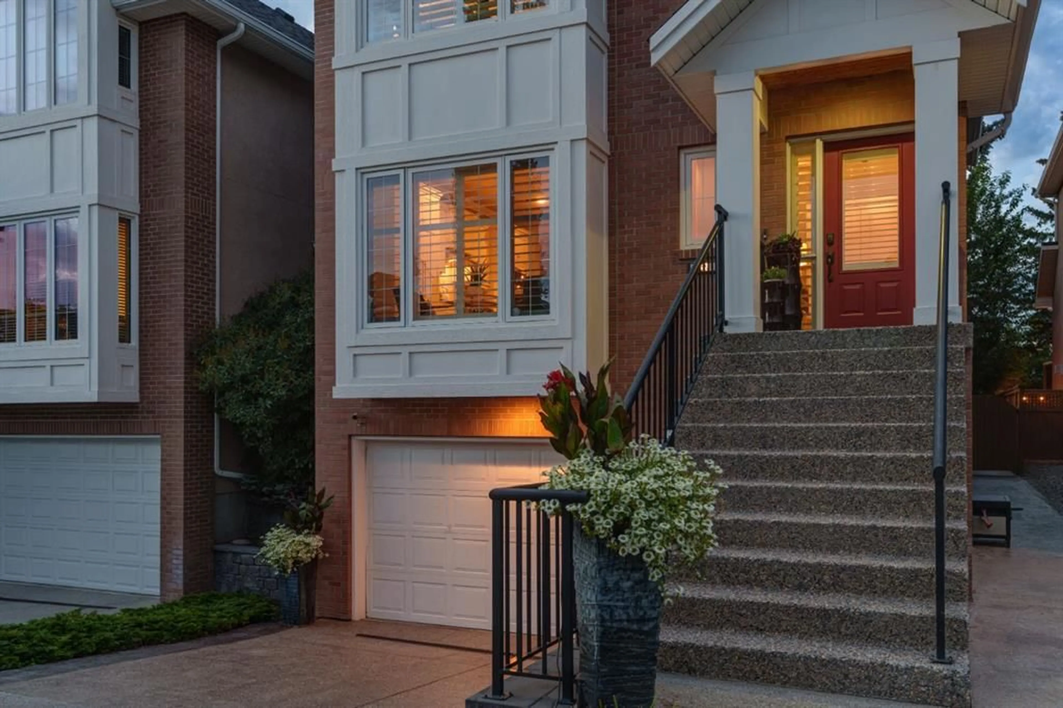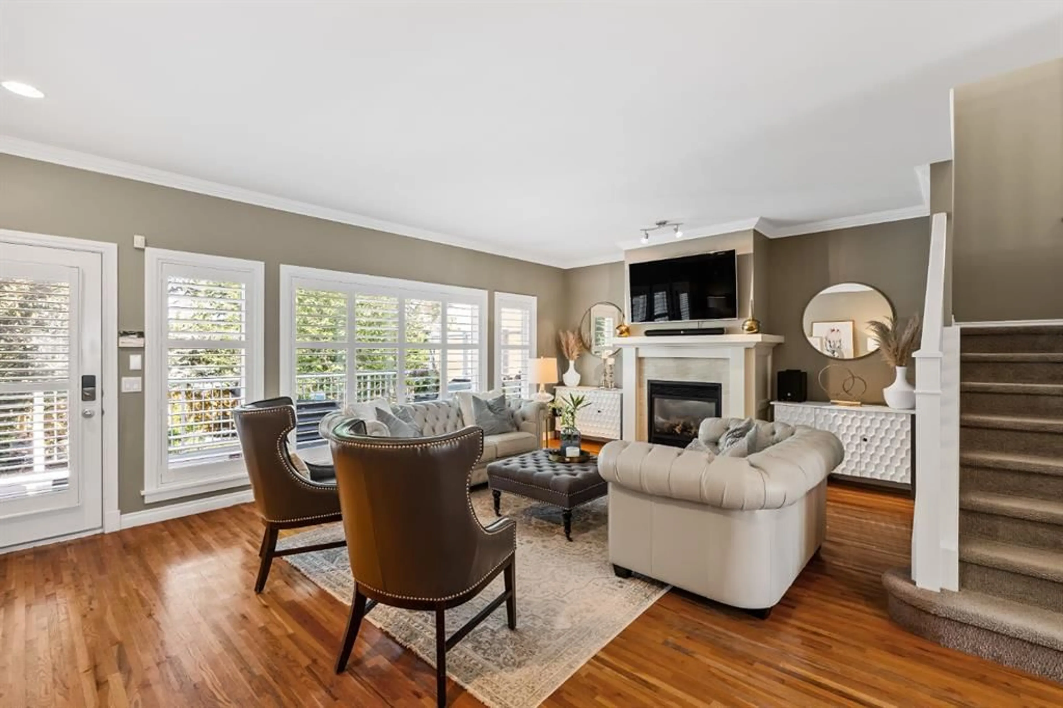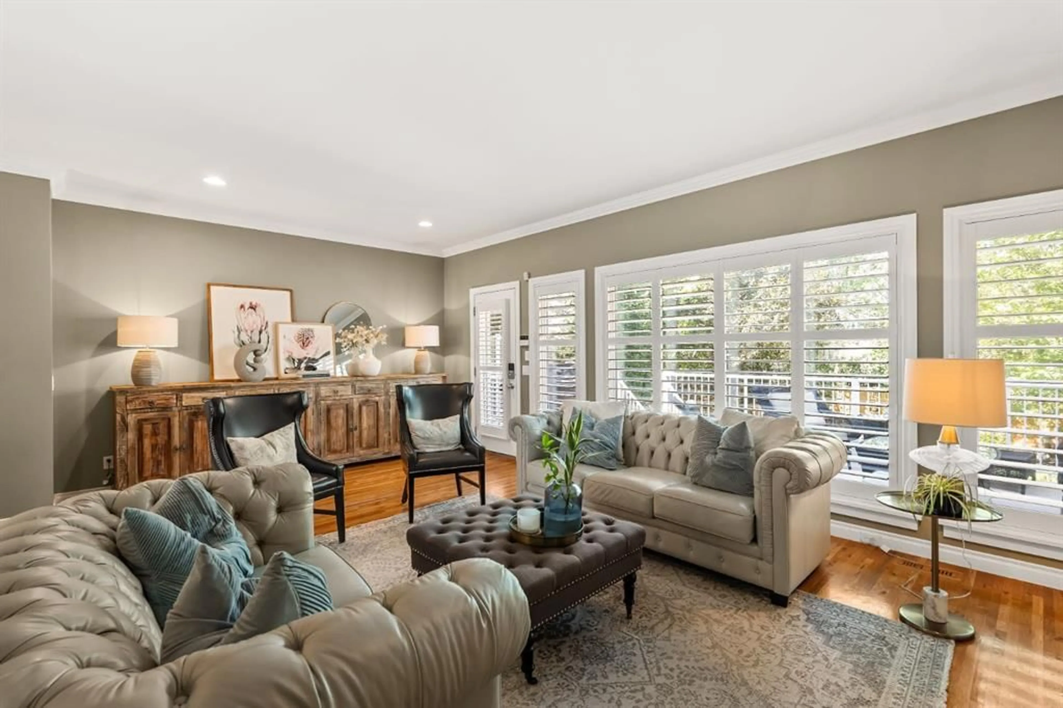32 Aspen Meadows Green, Calgary, Alberta T3H 5J9
Contact us about this property
Highlights
Estimated valueThis is the price Wahi expects this property to sell for.
The calculation is powered by our Instant Home Value Estimate, which uses current market and property price trends to estimate your home’s value with a 90% accuracy rate.Not available
Price/Sqft$544/sqft
Monthly cost
Open Calculator
Description
OPEN HOUSE – Sun August 17 (1-3pm) Affectionately referred to as “THE BROWNSTONE’s at Aspen Woods” this is a single cul de sac of estate homes with an “URBAN” vibe, steps to the Westside Rec Centre and the West LRT, and in the heart of Calgary’s vibrant Westside. This two storey Knightsbridge home offers 2550 sq ft of living space over three levels, beautifully cared for, where, craftsmanship, comfort and lifestyle come together. Perfect for anyone seeking a refined home for both everyday living and entertaining, this property offers exceptional indoor and outdoor spaces. The kitchen is the heart of the home, featuring a built-in refrigerator, Capital freestanding 5 burner gas stove, plus extra wall oven, microwave, built-in-espresso/coffee maker, wine fridge and beverage drawers. The expansive 11.5’ island invites gatherings, while the dedicated beverage center ensures your guests are always treated in style. Large main floor windows, adorned with French shutters, flood the space with natural light and open onto a spacious 24’ x12’ deck, the perfect extension of your living area. Step down into the peaceful, professionally landscaped backyard, where two additional paving stone seating areas create inviting spaces for relaxing or entertaining outdoors. Upstairs, the primary suite offers an inviting retreat with a fully renovated ensuite (2022) featuring heated floors and modern finishes. Two additional bedrooms and a convenient second floor laundry room complete the upper level. The finished basement, renovated within the last three years, offers a warm and versatile space, complete with heated floors. The HEATED, OVERSIZED double garage provides comfort and convenience year-round. Additional upgrades include: New furnace and humidifier (Nov 2023); Central A/C (2022). Located just 15 minutes from downtown and 45 minutes to the mountains, this home delivers the perfect blend of city living and an easily accessible weekend escape.
Upcoming Open House
Property Details
Interior
Features
Main Floor
Living Room
22`11" x 14`8"Kitchen With Eating Area
17`6" x 11`6"Dining Room
10`7" x 10`7"2pc Bathroom
0`0" x 0`0"Exterior
Features
Parking
Garage spaces 2
Garage type -
Other parking spaces 2
Total parking spaces 4
Property History
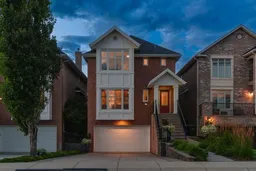 38
38
