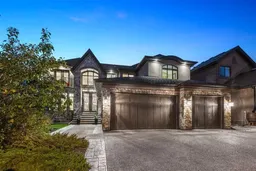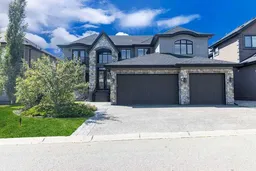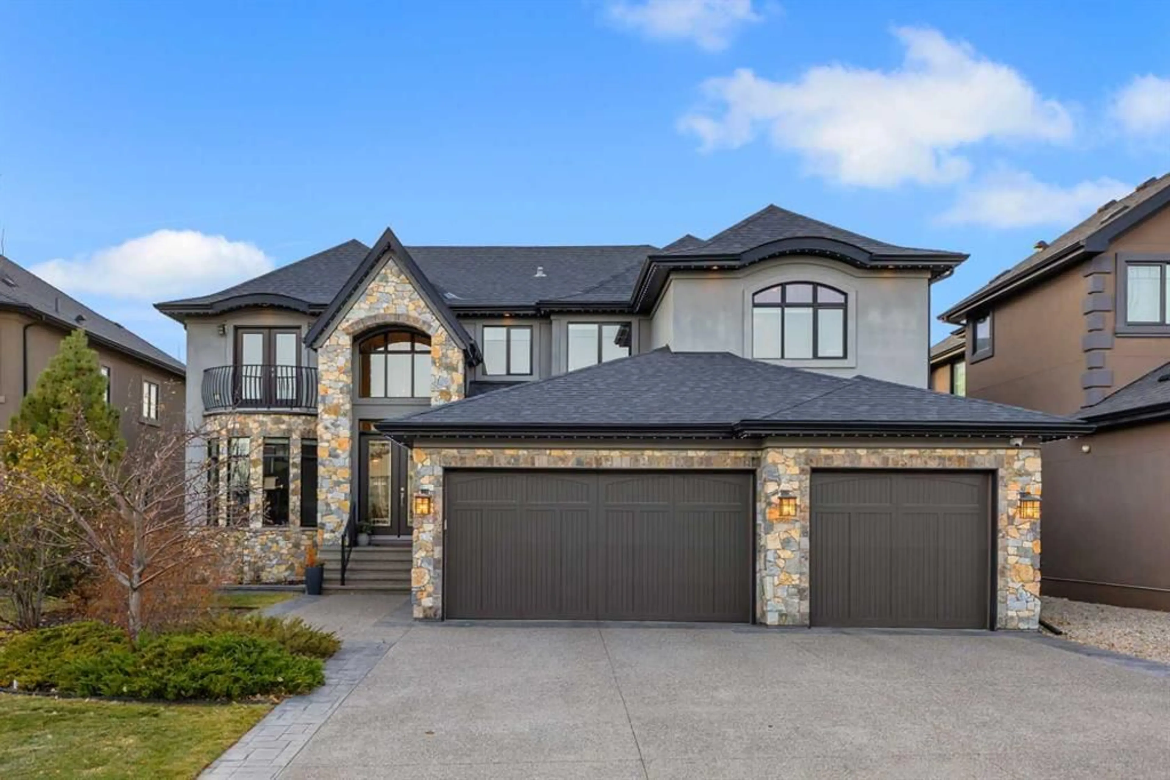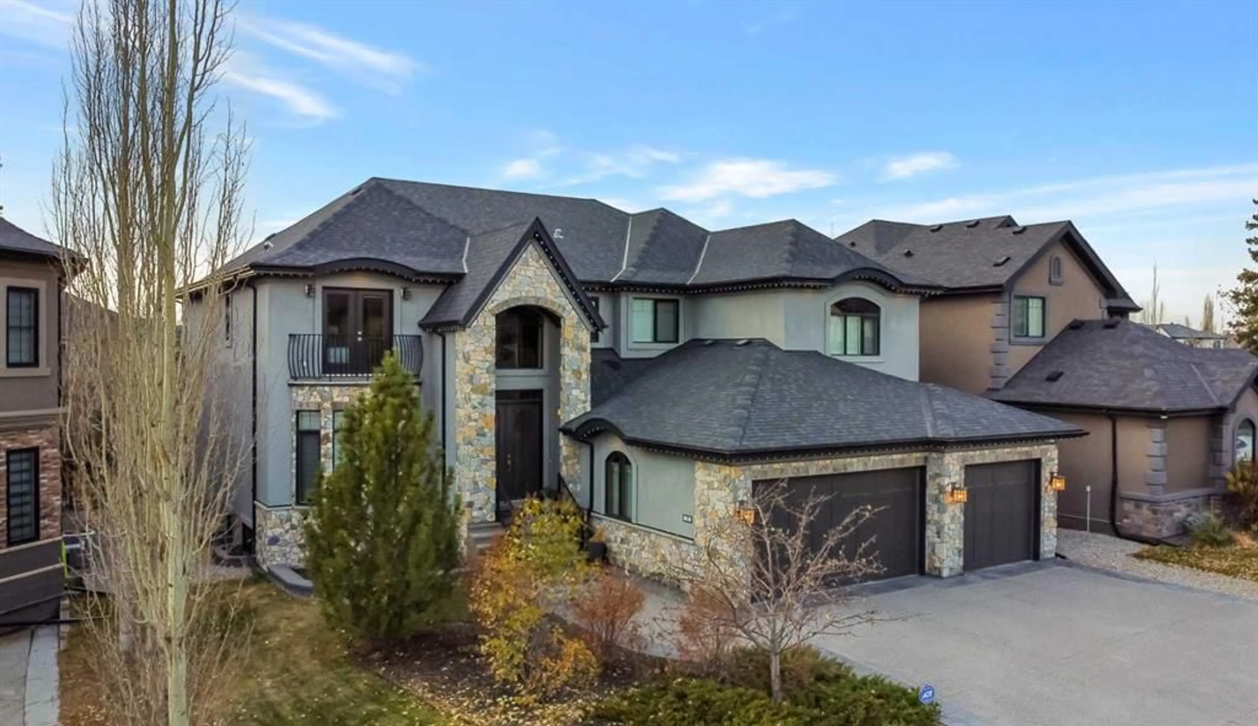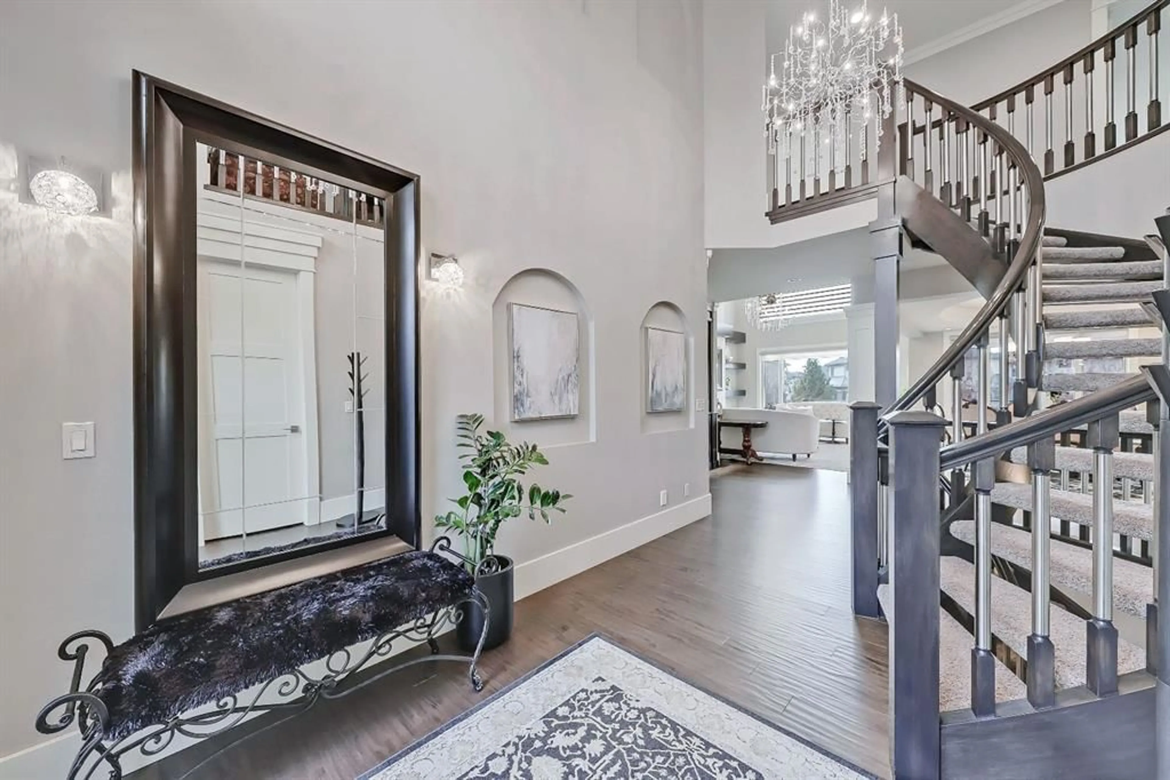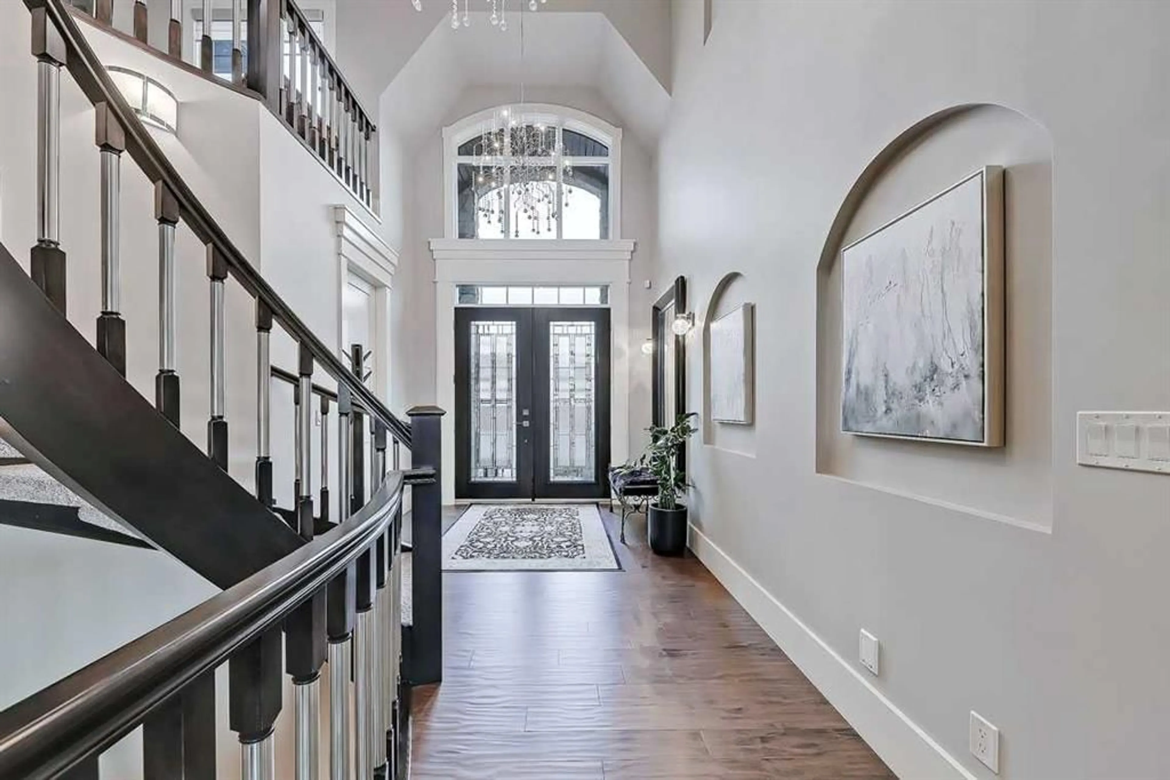32 Aspen Ridge Manor, Calgary, Alberta T3H 0T4
Contact us about this property
Highlights
Estimated valueThis is the price Wahi expects this property to sell for.
The calculation is powered by our Instant Home Value Estimate, which uses current market and property price trends to estimate your home’s value with a 90% accuracy rate.Not available
Price/Sqft$637/sqft
Monthly cost
Open Calculator
Description
This exceptional Aspen Woods residence captures the best of west-side living—space, light, and quiet sophistication. Set on a 65’ x 136’ lot with a west-facing backyard and no rear neighbours, this well designed home offers over 6,200 sq.ft. of thoughtfully crafted living space. Soaring 19-ft ceilings, a chef-inspired kitchen, elegant living and dining areas, and a full lower-level entertainment zone define this remarkable home. A stone-and-stucco exterior, exposed aggregate drive, and heated 4-car garage set an impressive tone. Inside, a grand curved staircase and statement chandelier anchor the foyer. The living room features double-height ceilings and a full-height stone fireplace beside the formal dining area with bar and display cabinetry making this the perfect place to entertain friends and family. The kitchen connects effortlessly to the family room and breakfast nook, featuring JennAir appliances, granite counters, a prep island, bar seating, and walk-in pantry. A refined office with a built-in granite-topped desk and custom millwork creates a sophisticated and luxurious workspace for ultimate comfort and productivity. Nicely completing this floor is a large laundry with ample counters and storage, a stylish powder room featuring a stunning stone accent wall, and a well-appointed mudroom with custom built-ins. Upstairs, the primary suite is a true retreat with sitting area, walk-in closet, and spa-inspired 5-pc ensuite with two-way fireplace, freestanding tub, dual vanities, and tiled shower. An additional 3 bedrooms include one with ensuite and balcony, plus two sharing a 5-pc bath and loft nook. The walkout lower level impresses with a large rec area, wet bar, wine room, fourth gas fireplace, two bedrooms, and two full baths. Additional highlights include central A/C, in-floor heat rough-in, new high-efficiency hot water tank (2025), covered patio, upper deck, pro landscaping with irrigation, smart exterior lighting, and a six-camera security system. Quietly tucked on a cul-de-sac near top private schools (Rundle, Webber & Calgary Academy), Aspen Landing, Westside Rec, LRT, and pathways—this is elevated west-side living at its finest and the perfect place to call home.
Property Details
Interior
Features
Main Floor
Living Room
20`11" x 14`11"Kitchen
18`0" x 16`1"Dining Room
17`5" x 12`0"Family Room
17`2" x 14`9"Exterior
Features
Parking
Garage spaces 4
Garage type -
Other parking spaces 2
Total parking spaces 6
Property History
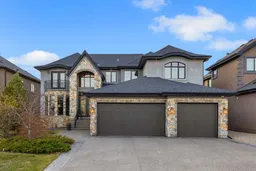 50
50