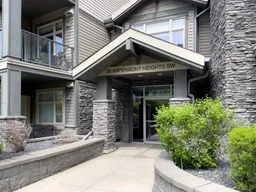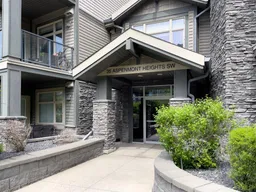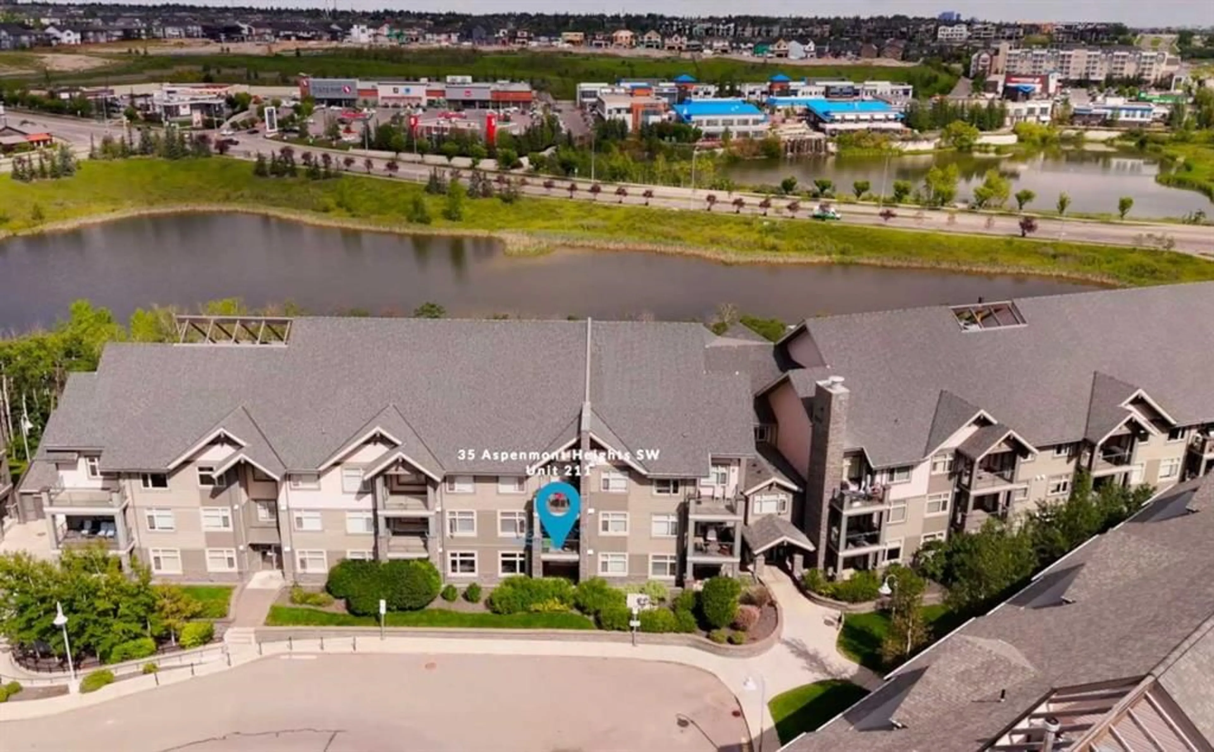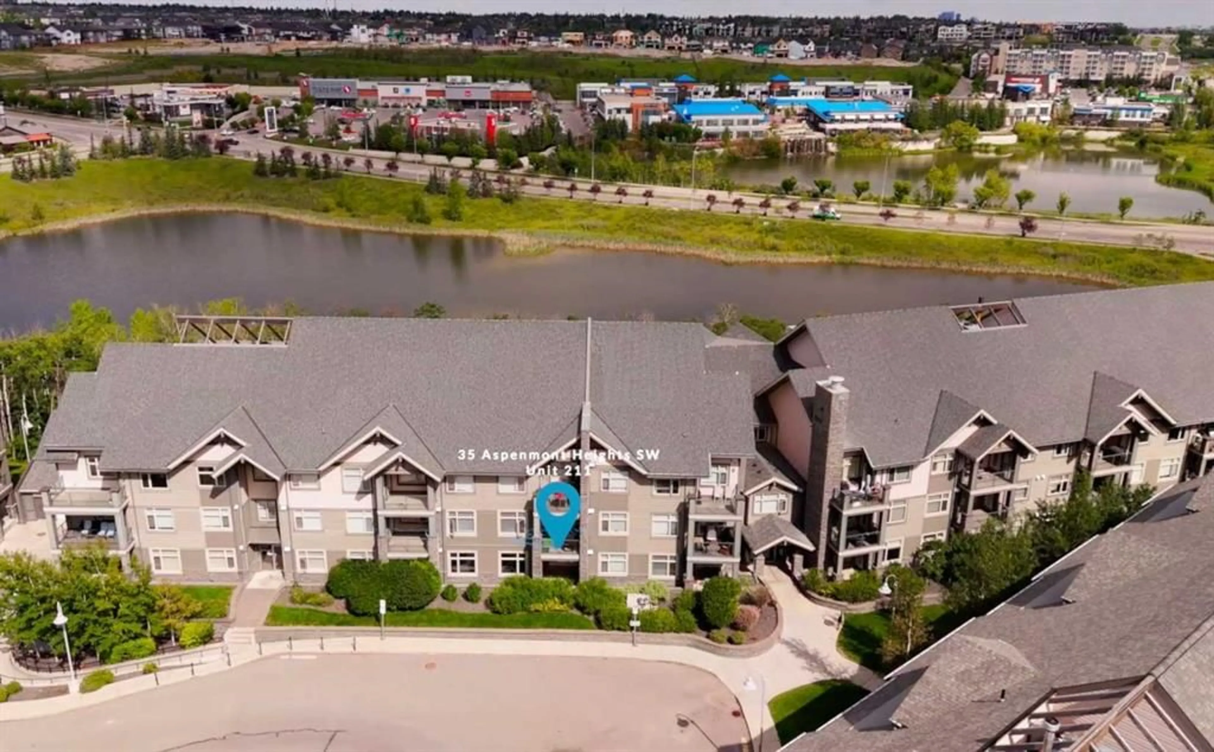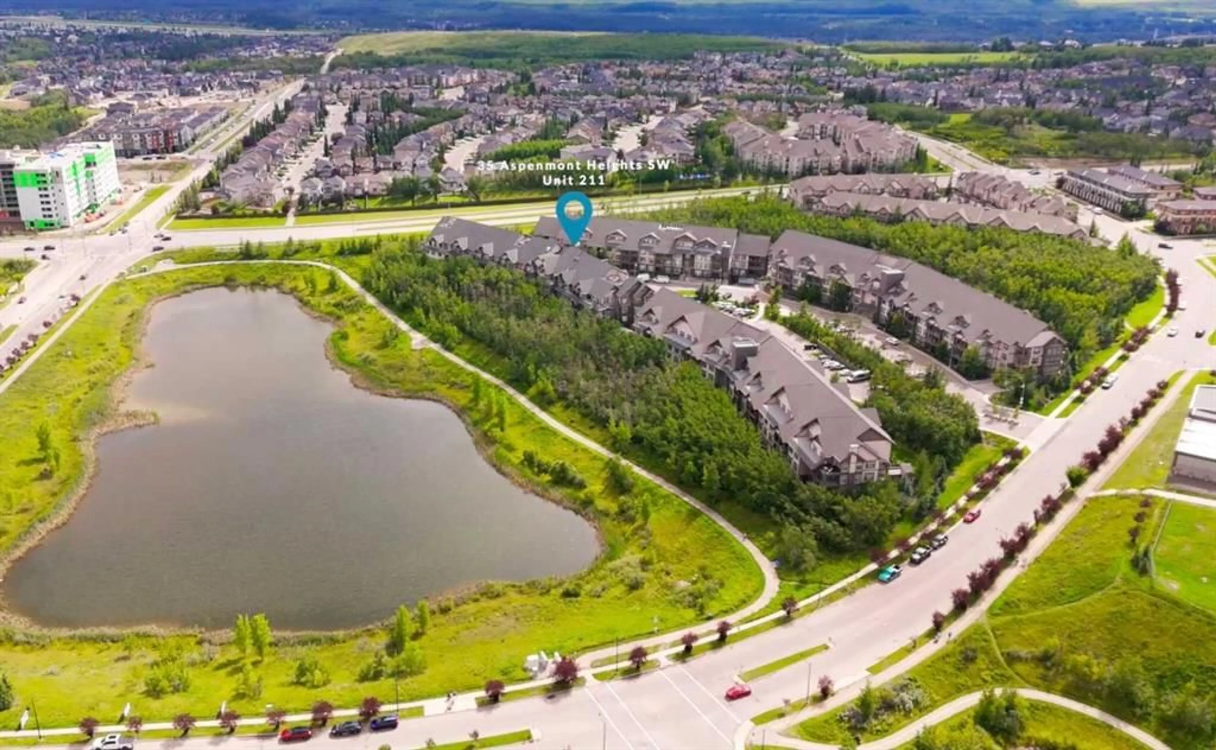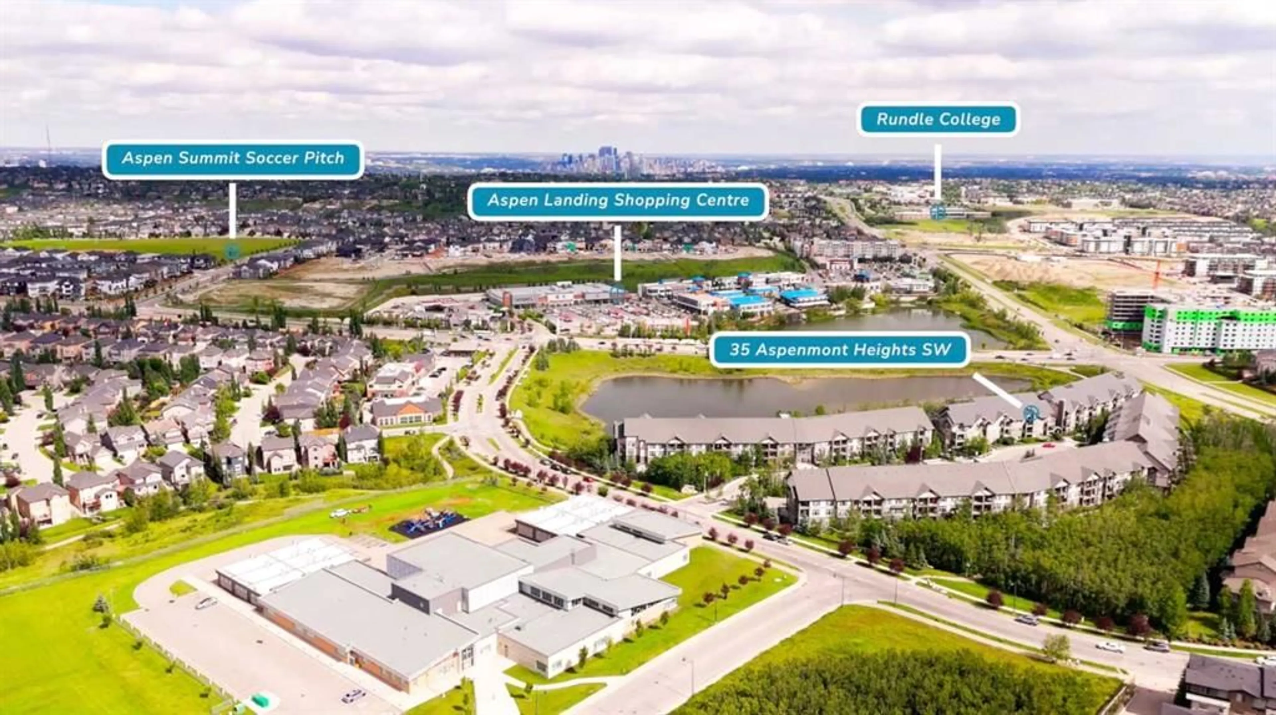35 Aspenmont Hts #211, Calgary, Alberta T3H 0K1
Contact us about this property
Highlights
Estimated valueThis is the price Wahi expects this property to sell for.
The calculation is powered by our Instant Home Value Estimate, which uses current market and property price trends to estimate your home’s value with a 90% accuracy rate.Not available
Price/Sqft$353/sqft
Monthly cost
Open Calculator
Description
*Watch the video* Love at first sight. Luxury Condo Living at its finest! Bright, open & modern! Welcome to this stunning main-floor 2 bedroom + 2 bathroom condo located in the highly sought-after and well-established community of Aspen Woods. 2 Bedrooms | 2 Bathrooms | OVER 1000 SQFT | New Paint | Dual Master Bedrooms | West facing | 9 FT Ceilings| Huge Kitchen | Private Balcony |Heated Underground Parking + Storage | Well Run Complex. Freshly painted with newer carpet, this home welcomes you with an impressively spacious layout, featuring an open kitchen and living room concept. The generous kitchen is a chef’s delight, offering stainless steel appliances, an abundance of cabinets and drawers, massive counter space, built-in wine racks, and an island with pendant lights—perfect for 3 bar stools. The west-facing living room is flooded with natural light from large windows, creating a warm and inviting space for daily living and entertaining. Both bedrooms are generously sized and each includes its own ensuite: one a 3-piece with a Jack & Jill door, and the other a 5-piece spa-like ensuite with a soaker tub and separate standing shower. The stacked laundry along with storage is just an added bonus among many others. Step out to your private west-facing balcony with a BBQ gas line—ideal for enjoying evening sunsets. Additional features include titled underground parking, an assigned storage locker, and access to fantastic building amenities such as a fitness centre, bike storage, guest suites, secured fob entry, 2 elevators, and plenty of visitor parking. Known for its upscale charm, Aspen Woods offers a perfect balance of nature, convenience, and prestige—surrounded by scenic walking paths, lush green spaces, and just minutes to Aspen Landing Shopping Centre, top-rated schools, and the 69th Street LRT for a quick 20-minute commute to downtown. Condo comes with a Titled Underground Parking parking spot & an Assigned Storage Locker! This condo shows like BRAND NEW and won't last long. Excellent value in a 10/10 location for a stellar price.
Property Details
Interior
Features
Main Floor
4pc Bathroom
7`7" x 9`3"Kitchen
10`8" x 13`4"4pc Ensuite bath
10`5" x 9`2"Bedroom - Primary
21`5" x 10`8"Exterior
Features
Parking
Garage spaces -
Garage type -
Total parking spaces 1
Condo Details
Amenities
Fitness Center
Inclusions
Property History
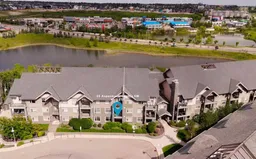 46
46