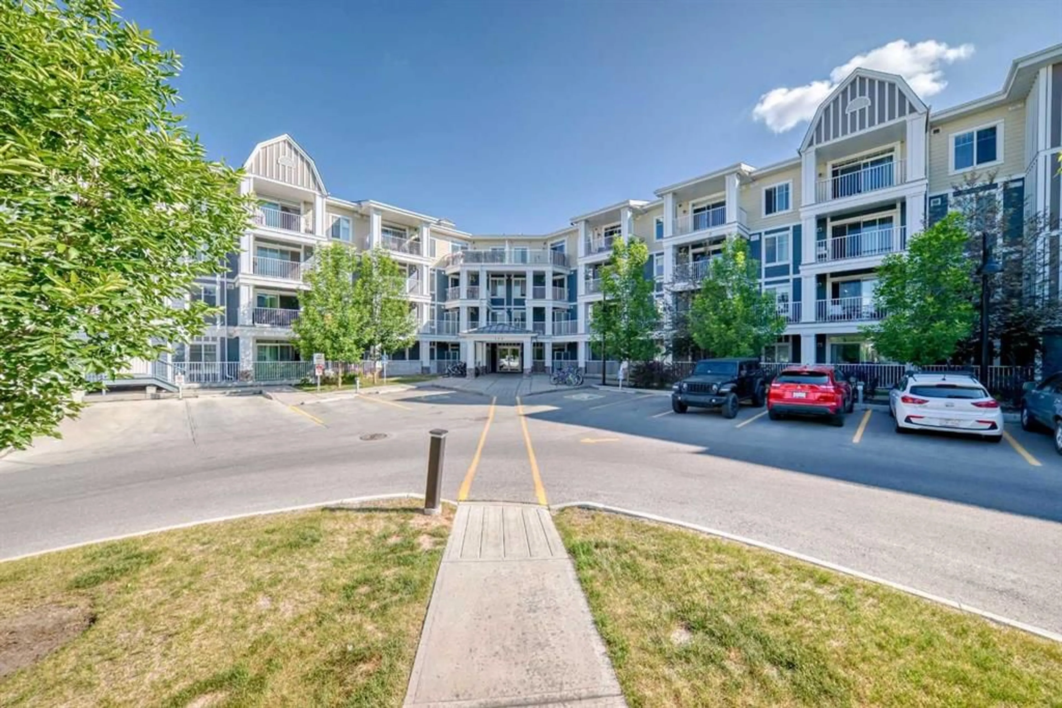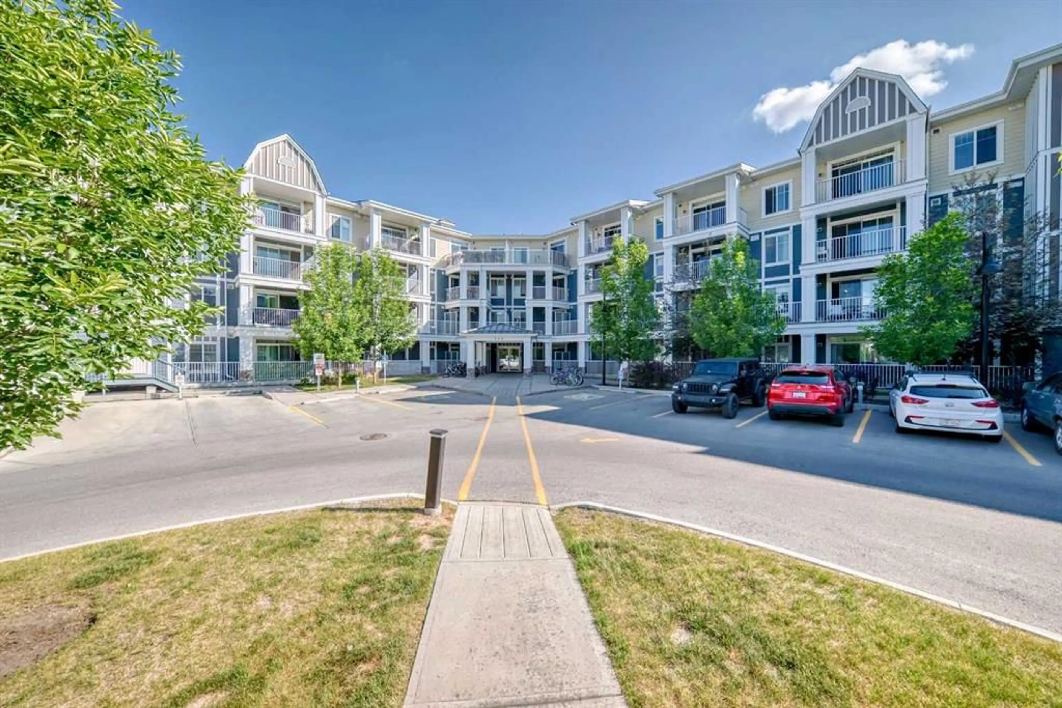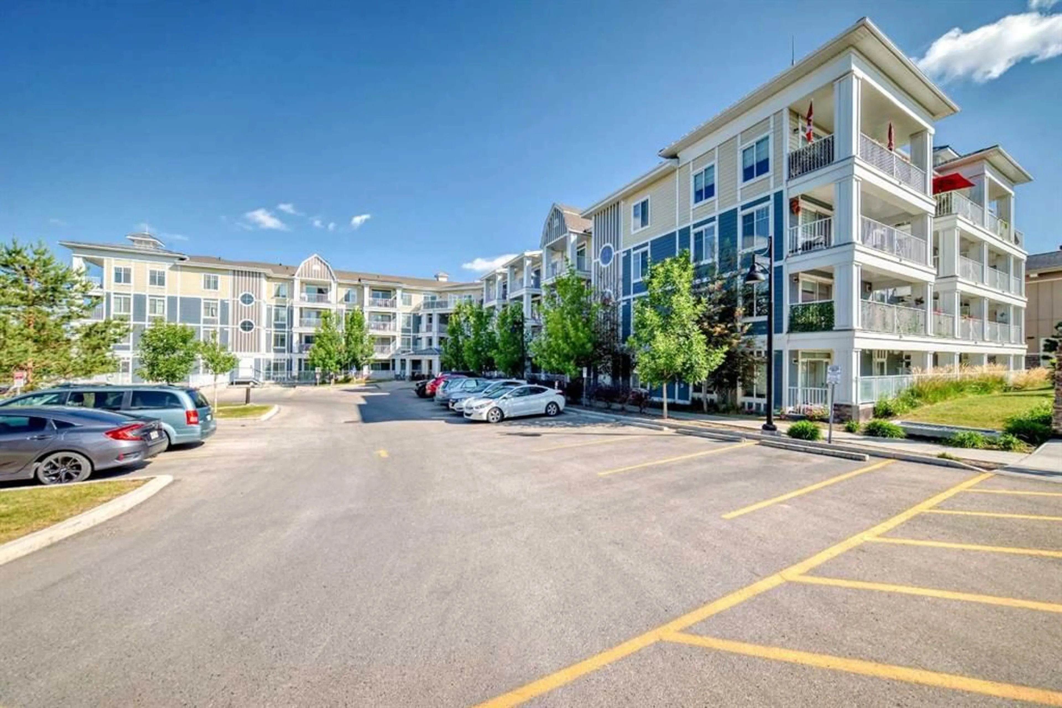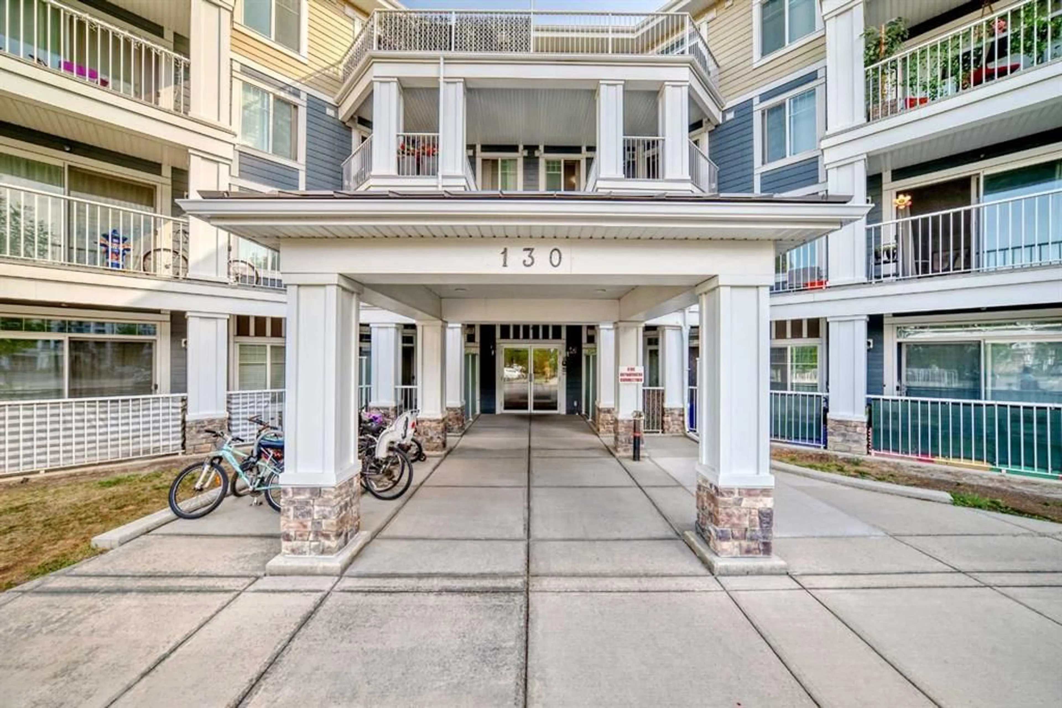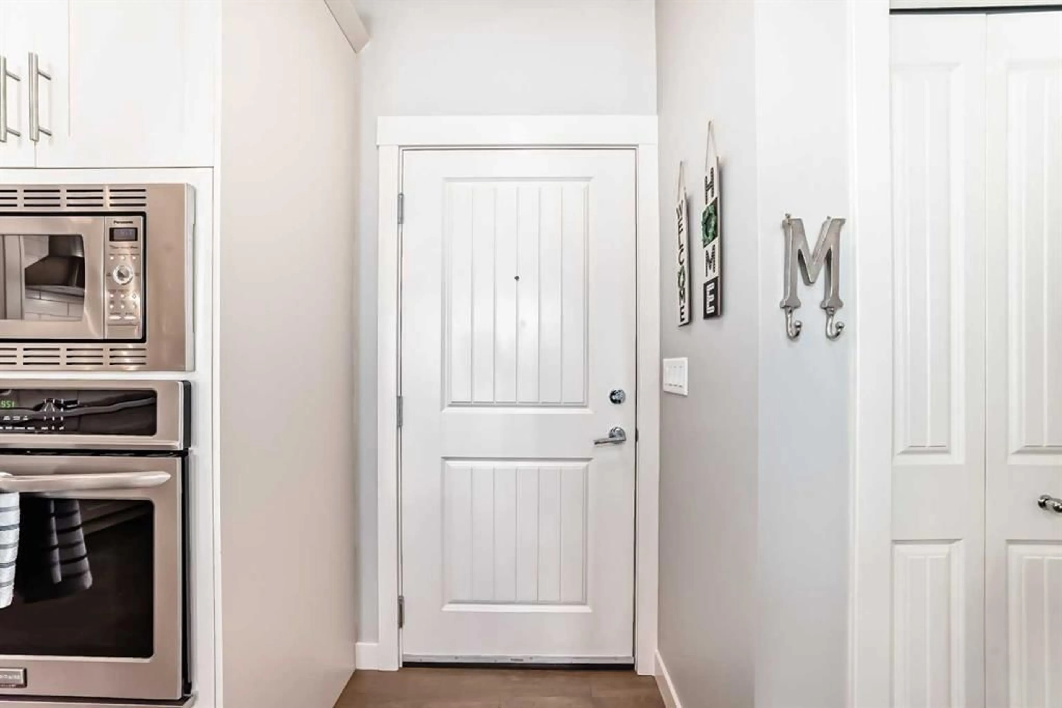130 Auburn Meadows View #107, Calgary, Alberta T3M 2P3
Contact us about this property
Highlights
Estimated ValueThis is the price Wahi expects this property to sell for.
The calculation is powered by our Instant Home Value Estimate, which uses current market and property price trends to estimate your home’s value with a 90% accuracy rate.Not available
Price/Sqft$479/sqft
Est. Mortgage$1,632/mo
Maintenance fees$420/mo
Tax Amount (2025)$2,255/yr
Days On Market8 days
Description
WOW! Welcome to this GORGEOUS 2 bed/2 bath unit in a PRIME location in Auburn Bay! From the moment you step inside you will be impressed with the upgrades, the finishings and the impeccable condition of this home! Original owner and they spent over $20,000 in upgrades when they purchased the unit. The kitchen is AMAZING and features stainless steel appliances, subway tiled backsplash, hood fan, electric cooktop, built in wall oven, upgraded lights, brand new quartz countertops, huge island, and a built in microwave. Luxury vinyl plank flooring runs throughout most of the unit (tile in the bathroom and laundry room), good sized dining area and living room and there is access to the HUGE private patio AND there are stairs from the patio to the street which only a few units in this building have (BONUS!) As you make your way to the primary bedroom you will love the space, the walkthrough closet and the dual sinks in the 5 pc. ensuite bathroom that also has a great built in linen closet. The 2nd bedroom is on the other side of the home and is right beside the 2nd full bathroom as well for convenience. Other awesome features here are the 9' ceilings, loads of upgrades, titled underground parking (stall 144), extra storage (locker # 107), access to the YEAR ROUND lake, a TON of amenities within walking distance and then there is the YMCA, the hospital, parks, playgrounds, schools, public transit, restaurants and pubs and SO MUCH MORE! This home can't be missed, please come and check it out and start making plans to get into this AMAZING home that you will fall in love with!
Property Details
Interior
Features
Main Floor
Pantry
3`7" x 3`8"Bedroom - Primary
10`4" x 11`5"Walk-In Closet
4`10" x 8`1"5pc Ensuite bath
8`0" x 7`6"Exterior
Features
Parking
Garage spaces -
Garage type -
Total parking spaces 1
Condo Details
Amenities
Beach Access
Inclusions
Property History
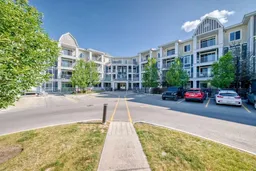 49
49
