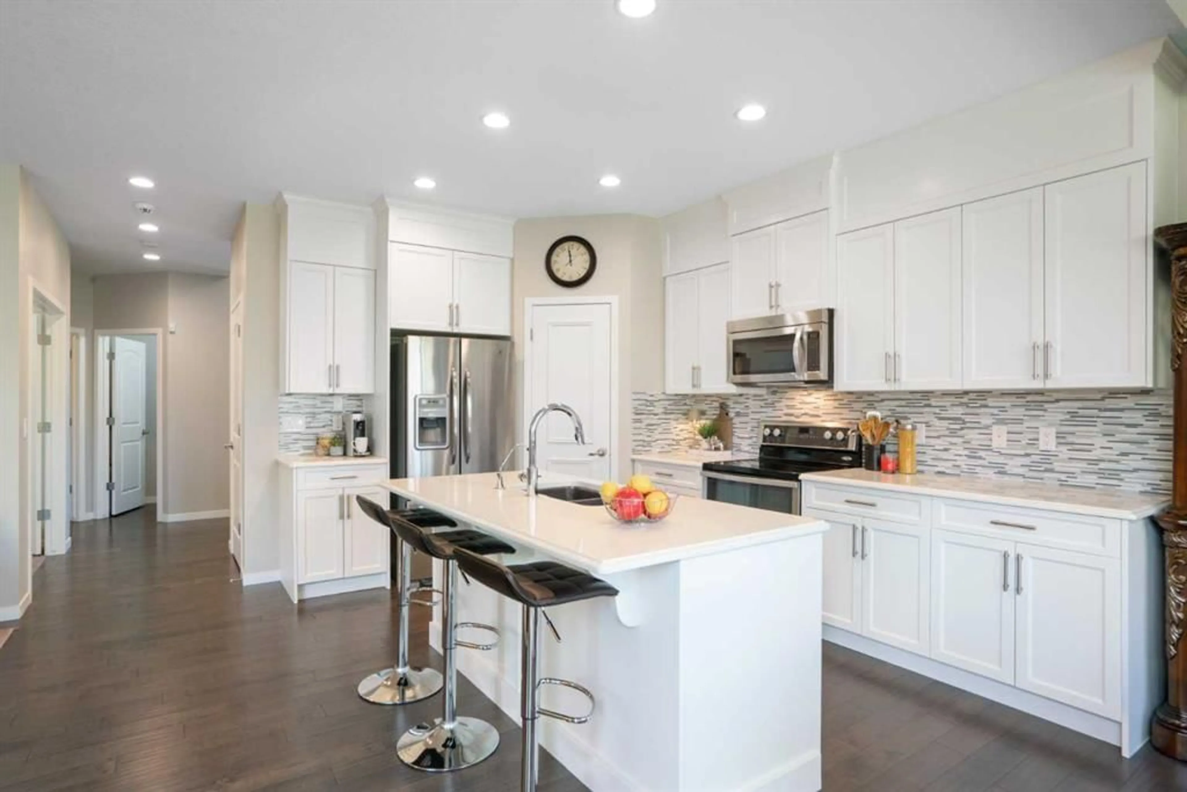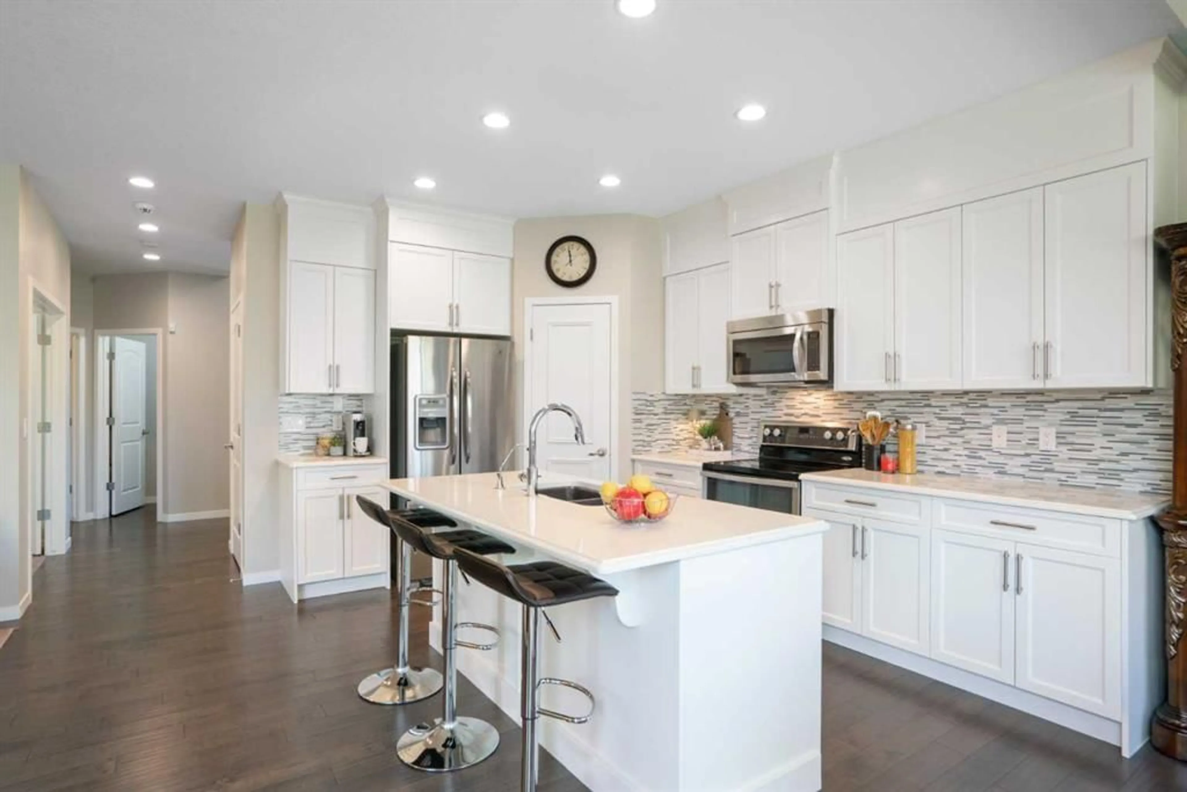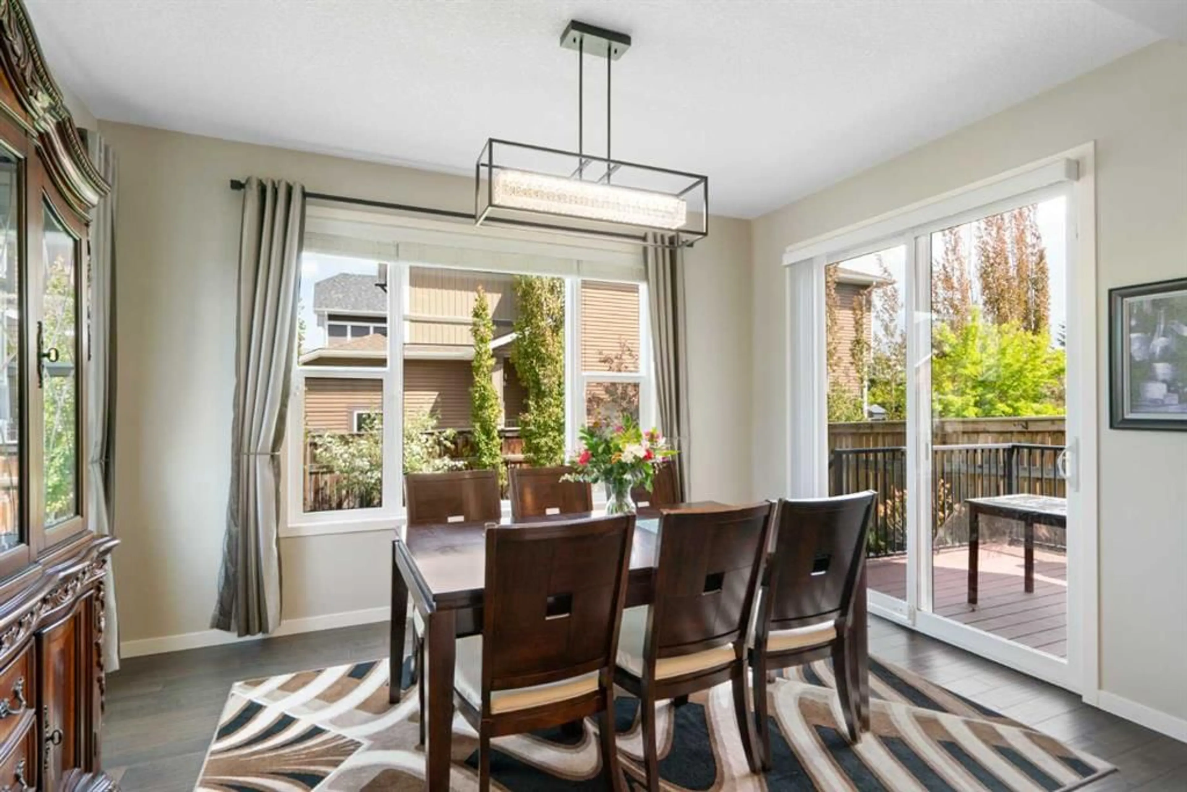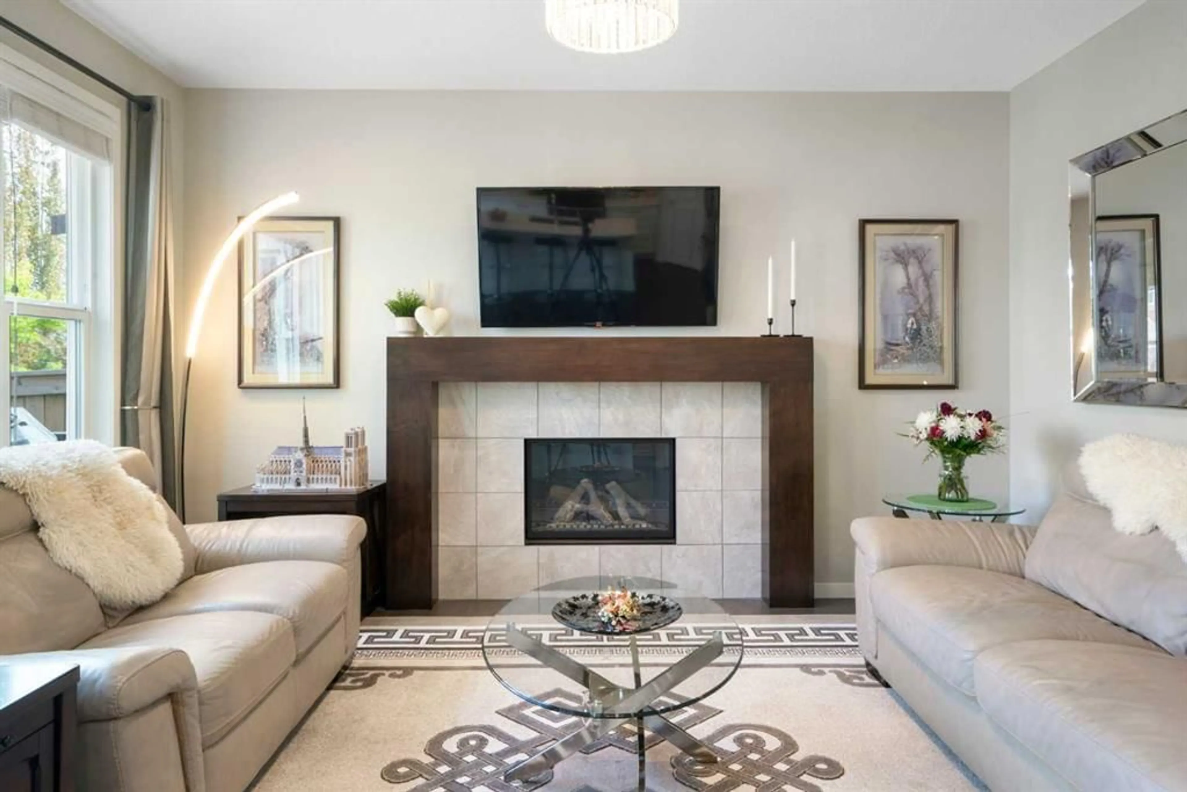175 Auburn Glen Dr, Calgary, Alberta T3M 1P2
Contact us about this property
Highlights
Estimated valueThis is the price Wahi expects this property to sell for.
The calculation is powered by our Instant Home Value Estimate, which uses current market and property price trends to estimate your home’s value with a 90% accuracy rate.Not available
Price/Sqft$385/sqft
Monthly cost
Open Calculator
Description
Tucked on a desirable corner lot in the heart of Auburn Bay, this beautifully updated and meticulously maintained two-storey home with a double front-attached garage offers the ideal blend of comfort, functionality, and timeless design, just steps from schools, parks, and the year-round amenities of this sought-after lake community. From the moment you step inside, you’ll notice the care and pride of ownership throughout. This pet-free, smoke-free home is in pristine condition and features thoughtful upgrades that enhance both style and livability. The main floor offers a bright, open-concept layout anchored by 9-foot ceilings, oversized windows, and rich engineered hardwood floors. The living room centers around a gas fireplace with a tile surround and custom wood mantle, creating a cozy focal point for relaxing evenings at home. The kitchen is both stylish and highly functional, featuring ceiling-height white cabinetry, quartz countertops, stainless steel appliances, a spacious island with breakfast bar, glass tile backsplash, and a corner pantry offering plenty of storage. The adjacent dining area is filled with natural light, framed by large windows and offering direct access to the newly refreshed, lush backyard, perfect for morning coffees or weekend barbecues. Also on the main level is a versatile home office or den, a well-appointed powder room, and a laundry and mudroom combination with convenient garage access. Upstairs, a sunlit bonus room with oversized windows provides the perfect space for movie nights, a playroom, or a second living area. The primary suite is a peaceful retreat, complete with a large walk-in closet, an additional wardrobe, and a luxurious five-piece ensuite with dual sinks, quartz counters, a deep soaker tub, private water closet, and separate shower. Two additional bedrooms, a full bathroom with an extended banjo-style quartz countertop, and plush carpet complete the upper level. The fully finished basement adds even more versatility, with a spacious recreation room featuring a wood-paneled accent wall, a fourth bedroom (no closet), and a three-piece bathroom. Outside, the home offers beautiful curb appeal with a newly refreshed front yard and a lush green backyard that’s perfect for outdoor living. Located in one of Calgary’s premier four-season communities, Auburn Bay offers lake access, top-rated schools, scenic pathways, nearby shopping and restaurants, and quick access to the South Health Campus and major routes. Book your private showing today and experience what life in Auburn Bay is truly all about.
Property Details
Interior
Features
Main Floor
Living Room
11`6" x 14`8"Dining Room
13`5" x 9`6"Kitchen
13`5" x 14`8"Den
10`6" x 8`11"Exterior
Features
Parking
Garage spaces 2
Garage type -
Other parking spaces 2
Total parking spaces 4
Property History
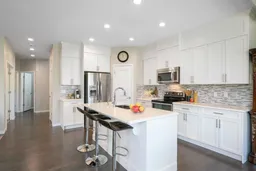 50
50
