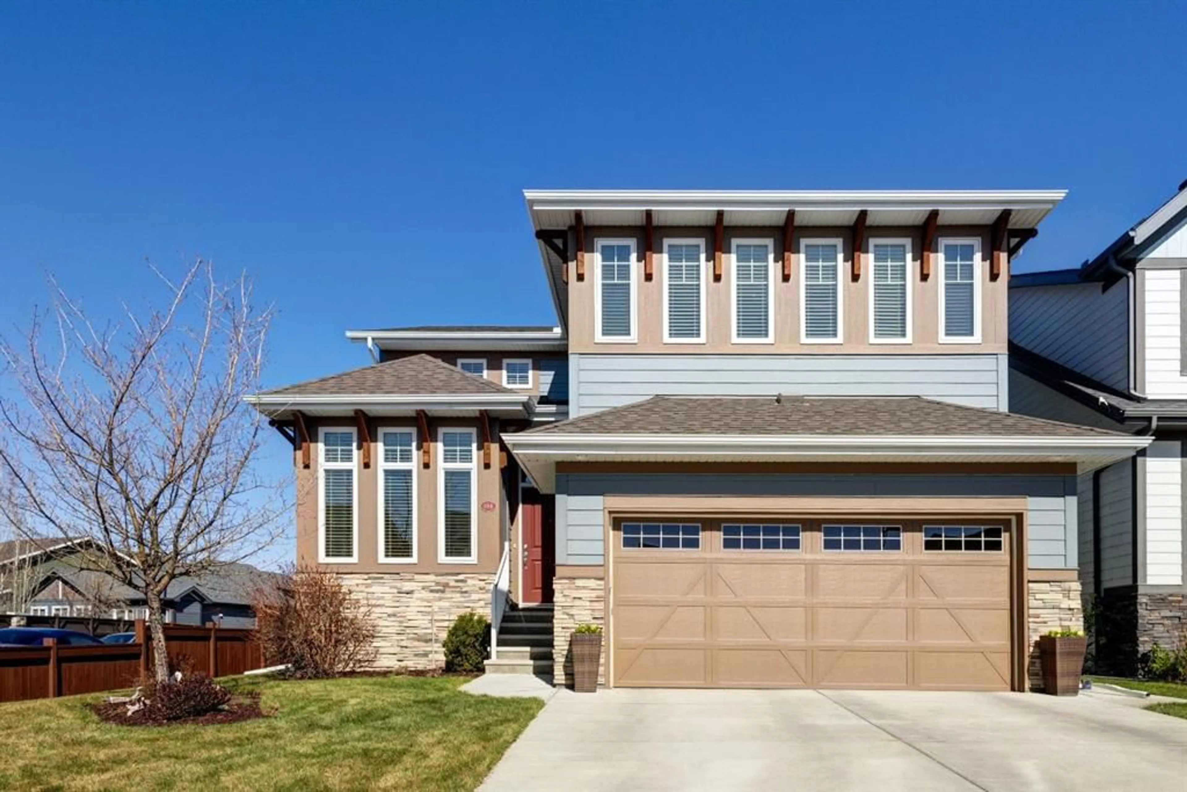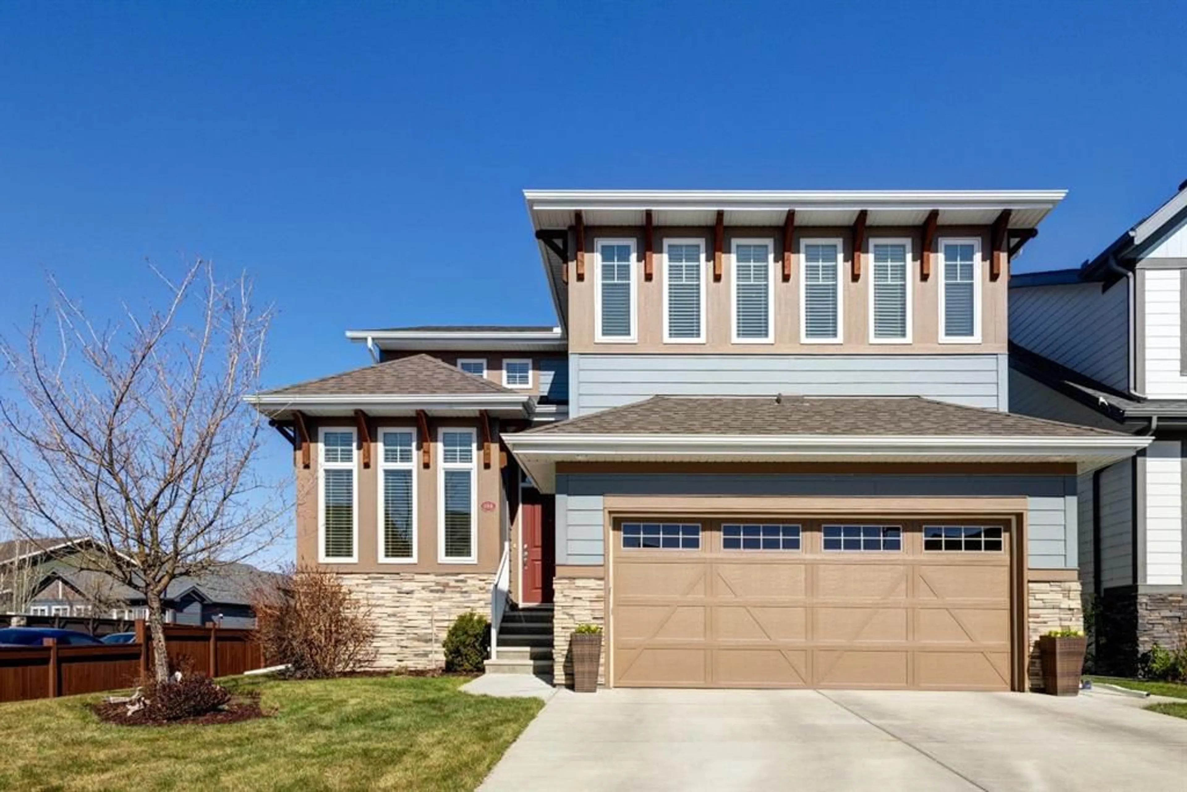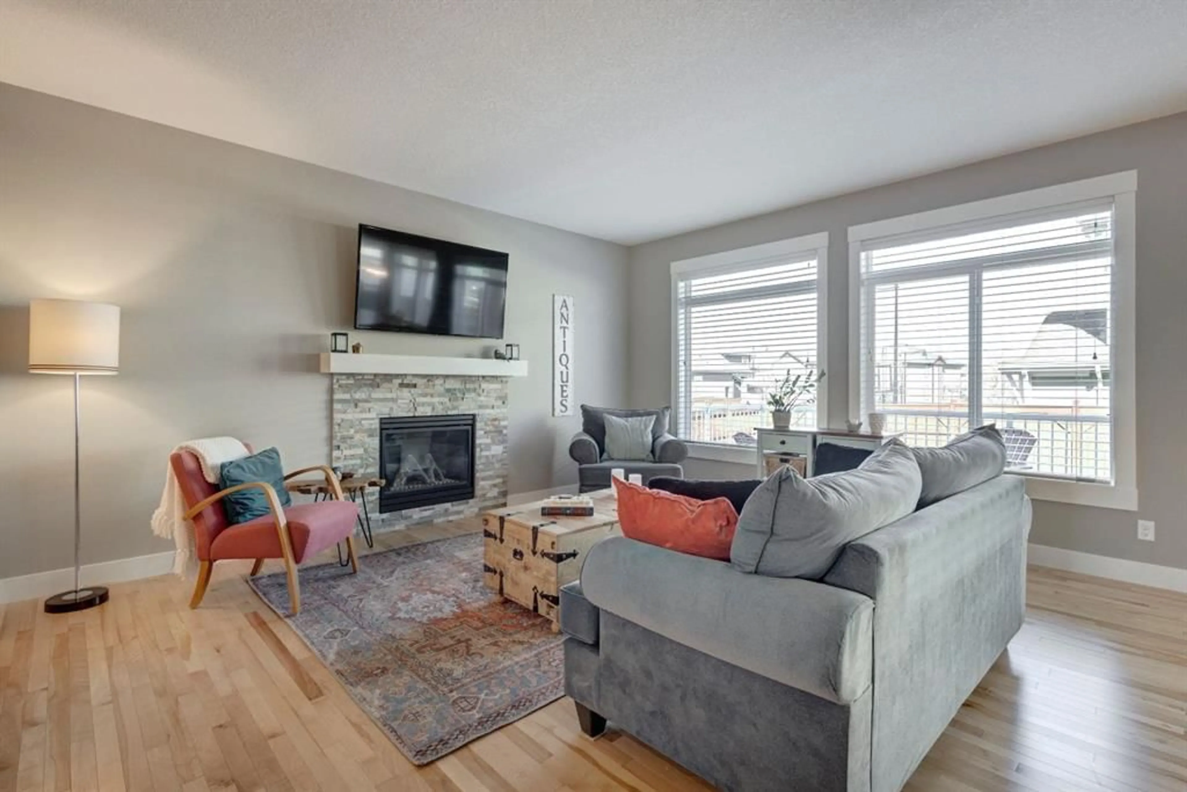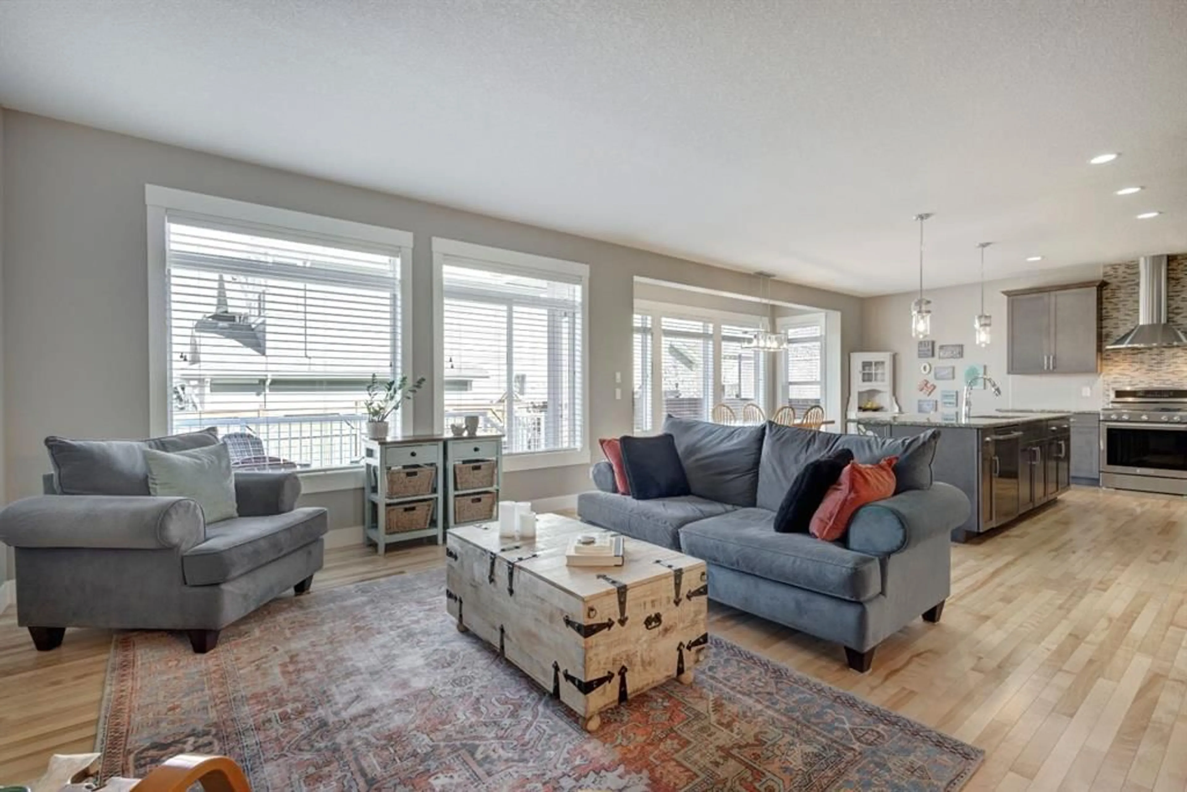194 Auburn Sound Manor, Calgary, Alberta T3M 2G4
Contact us about this property
Highlights
Estimated ValueThis is the price Wahi expects this property to sell for.
The calculation is powered by our Instant Home Value Estimate, which uses current market and property price trends to estimate your home’s value with a 90% accuracy rate.Not available
Price/Sqft$344/sqft
Est. Mortgage$4,247/mo
Maintenance fees$509/mo
Tax Amount (2024)$6,161/yr
Days On Market10 hours
Description
A great family home in the heart of the popular, and sought after, community of Auburn Bay. Over 2,800 sq ft is provided in a well-designed layout across two spacious levels, starting with a main floor that includes a private den (ideal for remote work or study), a formal dining area, a large kitchen with sizeable island and a generous eating area, a functional butler’s pantry for added storage and prep space, and a welcoming living room centered around a fireplace—perfect for everyday comfort and entertaining. A convenient 2-piece bathroom, access to the rear deck, and access to the double attached garage through a mud room complete the main level. Upstairs, the home features a sizeable bonus room offering additional flexible living space, three bedrooms including a primary suite with a 5-piece ensuite and walk-in closet with access to the upper laundry, and a well-appointed 4-piece bathroom. The unfinished basement provides further potential for future development. Outside, the northwest-facing, fully fenced backyard offers both privacy and evening sun. Located in a lake-access community with year-round recreation, the home is near Auburn Bay School, Prince of Peace School, and just minutes from the Seton Urban District and Mahogany Village Market—offering convenient access to grocery, restaurants, cafes, the South Health Campus, and entertainment options. This is an excellent opportunity to own a meticulously maintained home in one of Calgary’s most popular lake communities. Call for a private viewing today.
Property Details
Interior
Features
Main Floor
2pc Bathroom
Kitchen
17`4" x 9`7"Living Room
15`6" x 15`11"Mud Room
10`11" x 9`7"Exterior
Features
Parking
Garage spaces 2
Garage type -
Other parking spaces 2
Total parking spaces 4
Property History
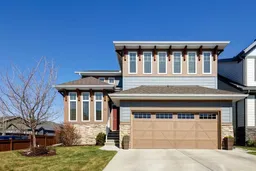 43
43
