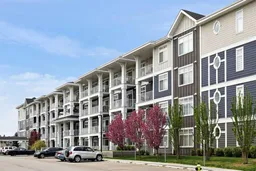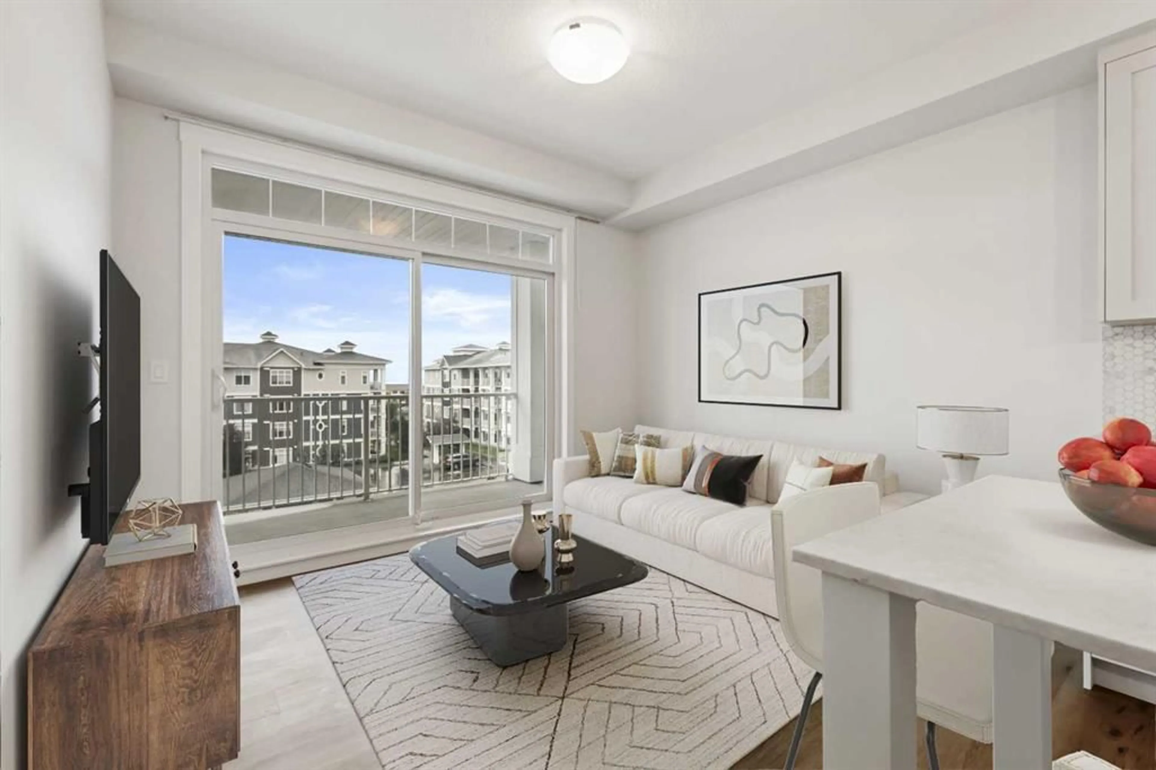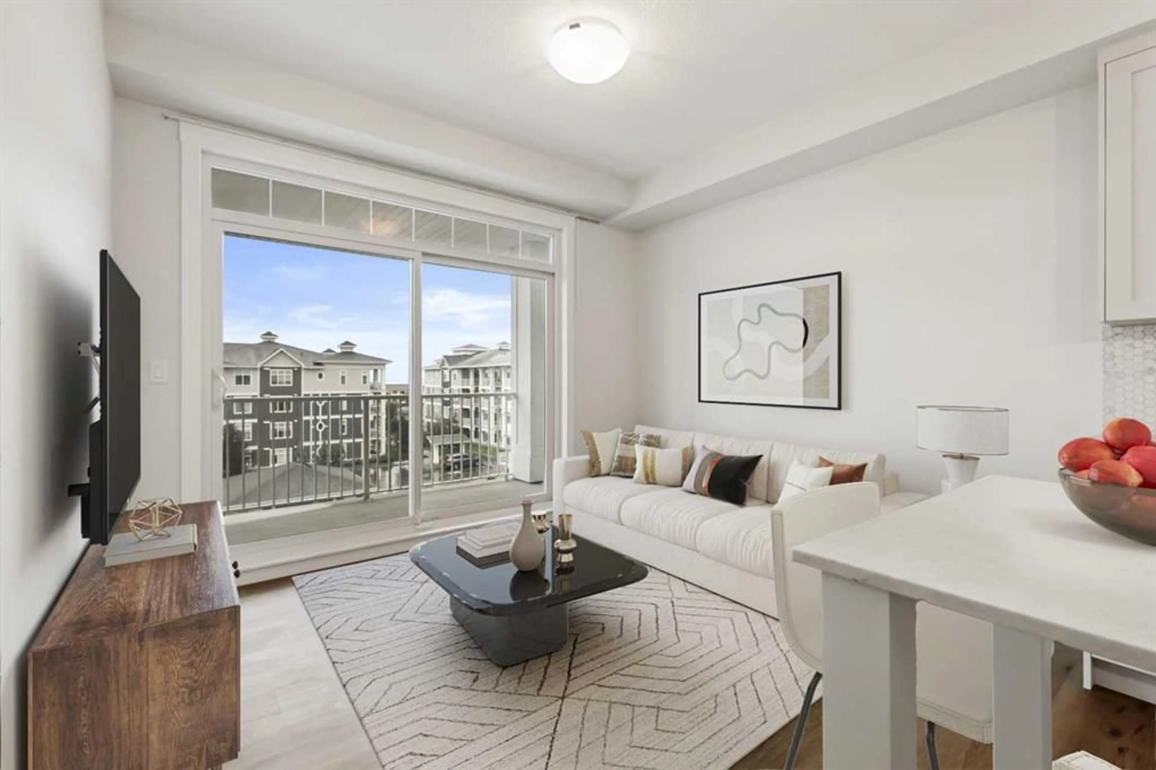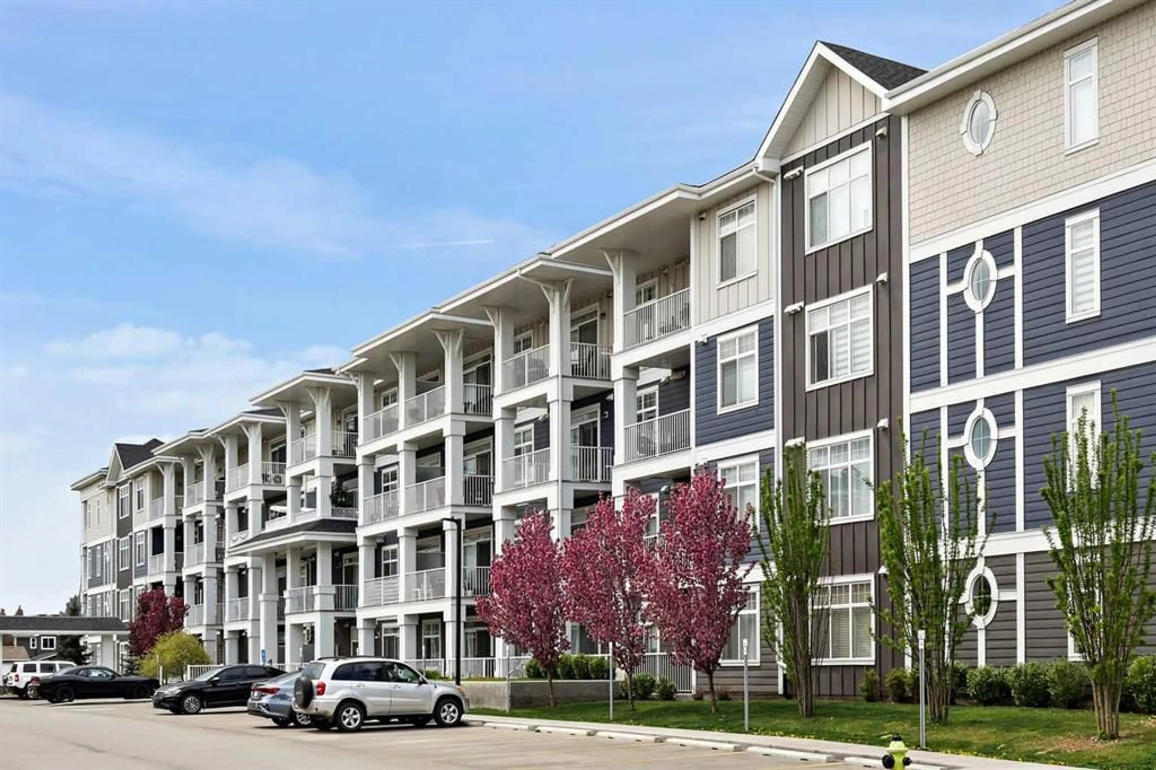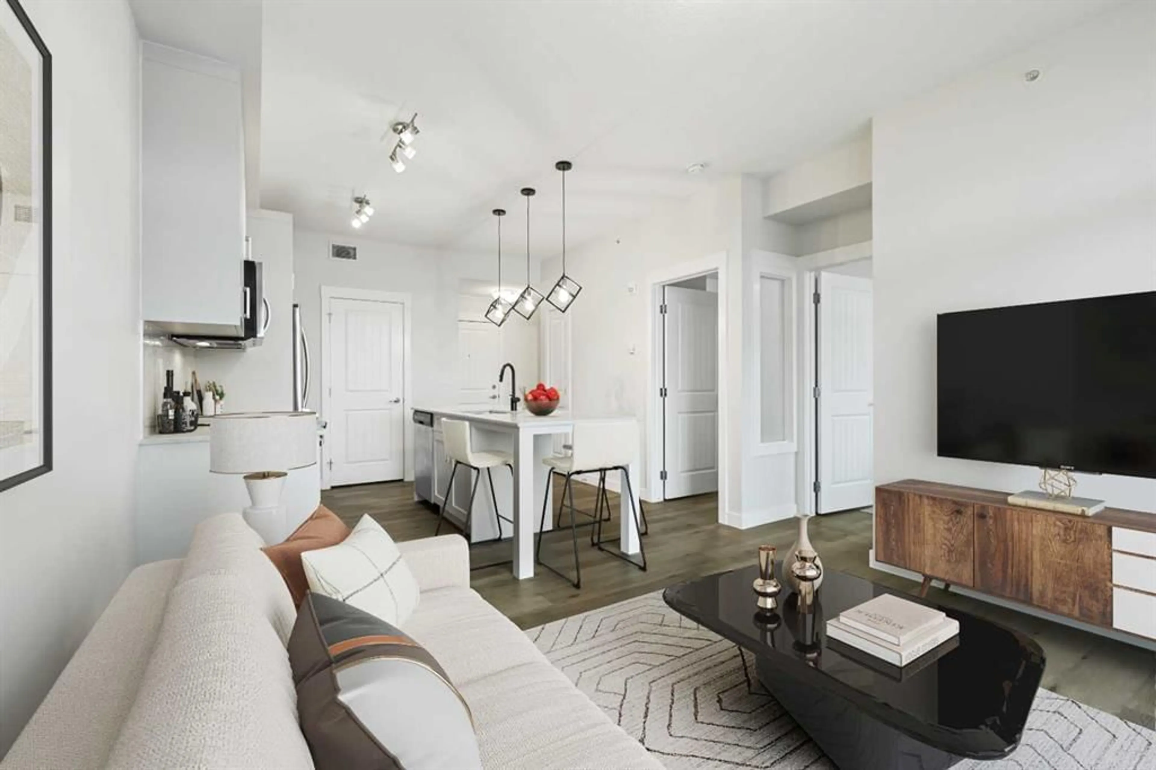200 Auburn Meadows Common #419, Calgary, Alberta T3M 3A8
Contact us about this property
Highlights
Estimated valueThis is the price Wahi expects this property to sell for.
The calculation is powered by our Instant Home Value Estimate, which uses current market and property price trends to estimate your home’s value with a 90% accuracy rate.Not available
Price/Sqft$500/sqft
Monthly cost
Open Calculator
Description
Welcome to Auburn Station – where you'll love this bright and thoughtfully designed top-floor condo in SE Calgary's most popular lake community, Auburn Bay. This 2-bedroom, 1-bathroom apartment offers 579 sq.ft. of comfortable living space with 9’ ceilings and durable vinyl plank flooring. The open-concept layout seamlessly connects the living, dining, and kitchen areas, creating an inviting atmosphere for everyday living and entertaining. The kitchen is outfitted with quartz countertops, stainless steel appliances, and full-height cabinetry for both style and function. Step out onto the east-facing 13’3” x 6’1” balcony to enjoy your morning coffee or a quiet evening outdoors. Both bedrooms are well-proportioned, and the spacious 4-piece bathroom features quartz counters and modern fixtures. The home includes in-suite laundry, a titled surface parking stall, and an assigned storage locker for convenience. With lake access via the HOA, you'll enjoy four-season recreation right in the community. This pet-friendly building (with board approval) also features elevator access and visitor parking. Located just steps from Auburn Station shopping, transit, Seton YMCA, restaurants, South Health Campus, and the upcoming Green Line LRT, this move-in-ready condo offers an excellent blend of value, lifestyle, and location.
Property Details
Interior
Features
Main Floor
Living Room
11`7" x 10`0"Kitchen
10`10" x 8`3"Bedroom - Primary
10`0" x 8`10"Bedroom
9`2" x 8`10"Exterior
Features
Parking
Garage spaces -
Garage type -
Total parking spaces 1
Condo Details
Amenities
Elevator(s), Gazebo, Parking, Secured Parking, Snow Removal, Storage
Inclusions
Property History
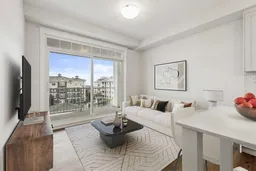 36
36