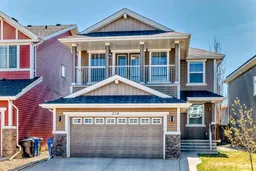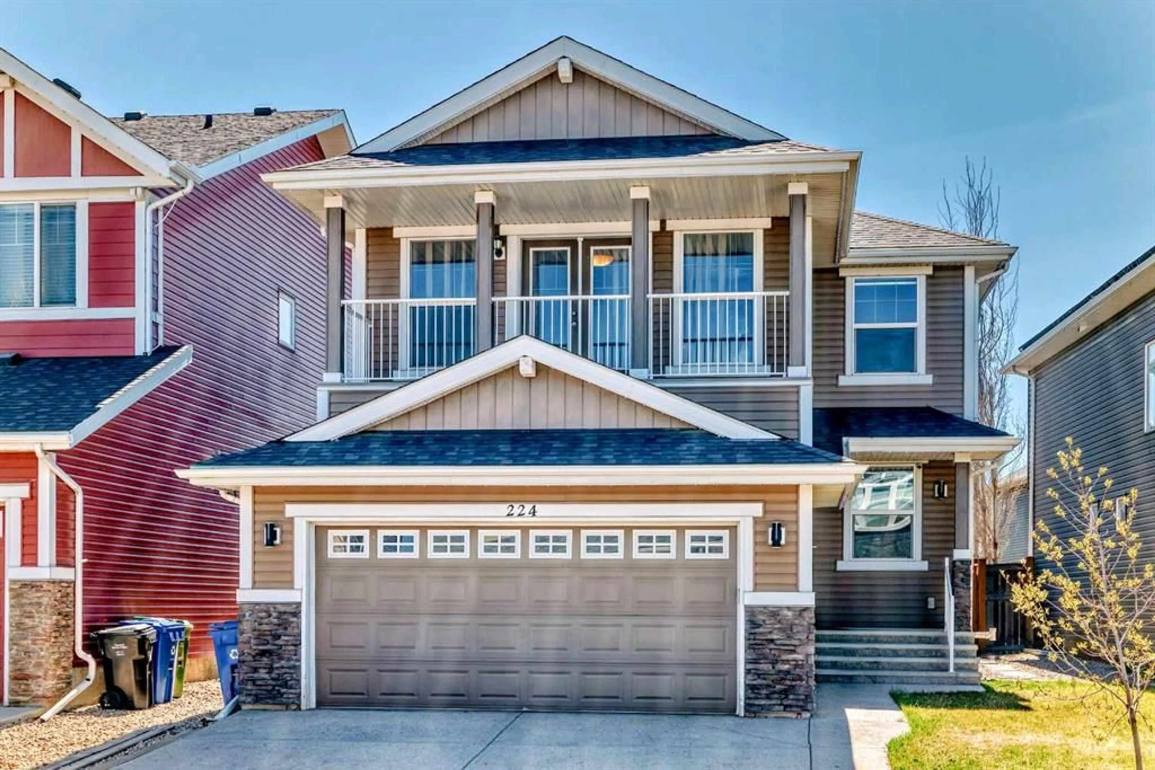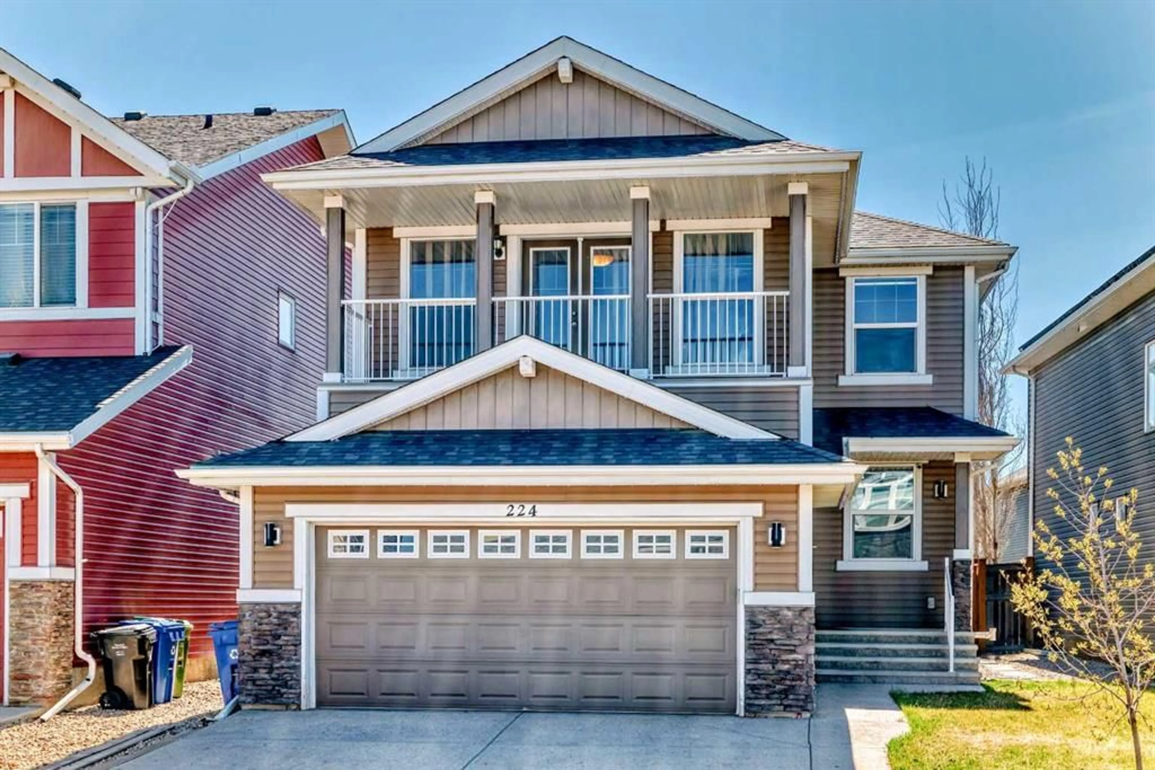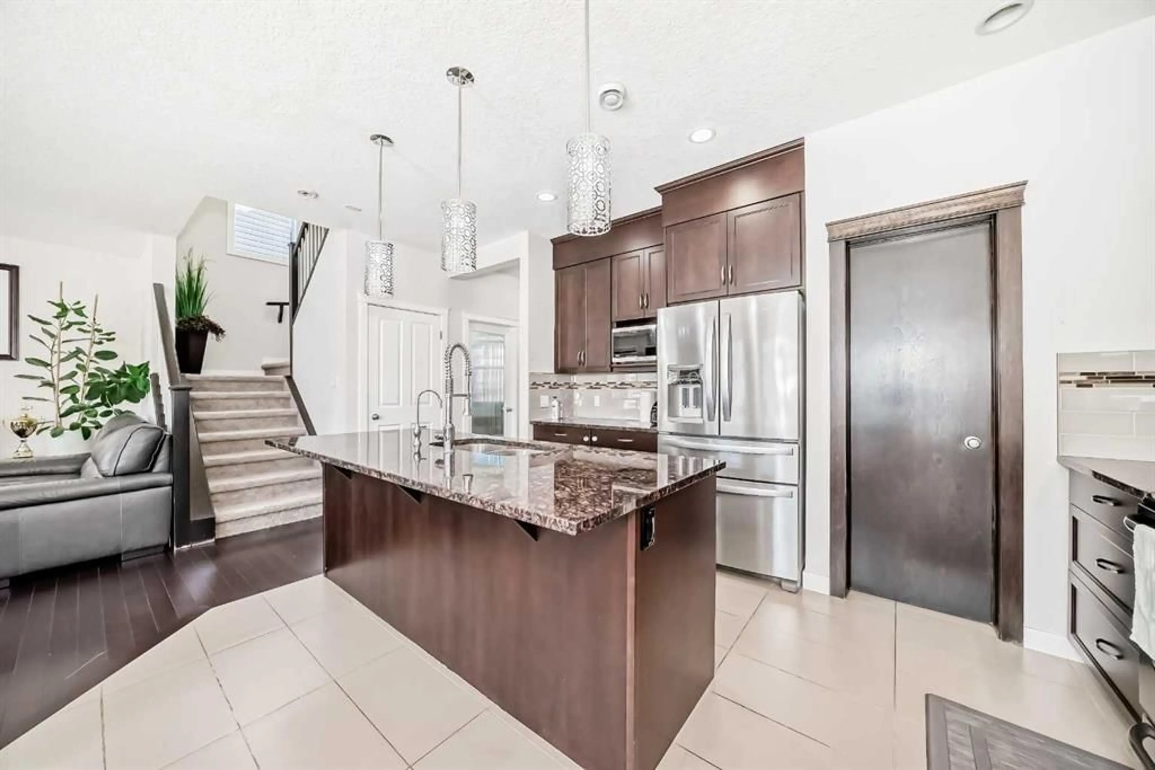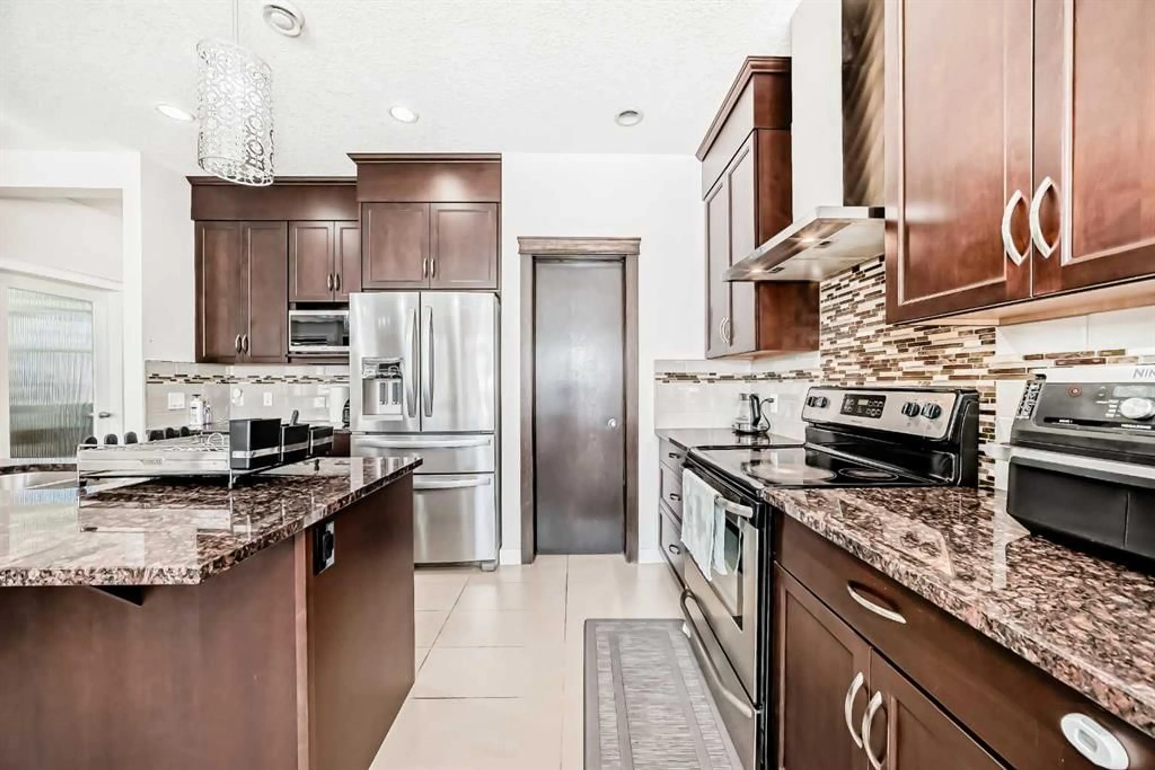224 Auburn Glen Dr, Calgary, Alberta T3M 1P4
Contact us about this property
Highlights
Estimated ValueThis is the price Wahi expects this property to sell for.
The calculation is powered by our Instant Home Value Estimate, which uses current market and property price trends to estimate your home’s value with a 90% accuracy rate.Not available
Price/Sqft$371/sqft
Est. Mortgage$3,479/mo
Maintenance fees$508/mo
Tax Amount (2025)$5,027/yr
Days On Market16 days
Description
Welcome of AUBURN BAY one of the most sought-LAKE COMMUNITY. This home offers more than just a place to live, Nealy 2200 SQUAR FEET of LIVING SPACE. a gateway to a vibrant family lifestyle. Close to top-rated schools, lush parks, and all the amenities you need, Auburn Bay is renowned for its expansive greenspaces, tight-knit community, and exclusive LAKE ACCESS—perfect for creating lasting family memories. Step into a welcoming foyer that leads to a beautifully designed living room, where a cozy GAS FIREPLACE sets the stage for relaxing evenings. The centerpiece of the kitchen is the oversized GRANITE ISLAND, Stainless steel appliances and large pantry. The breakfast bar provides a casual spot for family & friends to gather, 2 pcs bathroom , DEN provides productive workspace, or a creative studio complete the main floor. Total of 3 Spacious bedrooms including 4 pcs common bathroom upstairs, the master bedrooms have a 5pcs ensuite with walk in closet, Large BONUS ROOM lead to the BALCONY offers the perfect blend of comfort versatility.The OVERSIZE SOUTH FACING backyard is fully fenced with Composite DECK and PATIO great for BBQs including a large SHED for storage. this home also has a CENTRAL VACUUM , Gemstone LIGHTS and water softener. The Sprinkler System Maintains the lawn and garden effortlessly. This home also has CENTRAL AIR CONDITIONING to keep you cool and comfortable in the summer months .
Property Details
Interior
Features
Main Floor
Covered Porch
7`6" x 4`0"Entrance
4`0" x 14`1"Den
9`0" x 8`11"2pc Bathroom
4`11" x 4`10"Exterior
Features
Parking
Garage spaces 2
Garage type -
Other parking spaces 2
Total parking spaces 4
Property History
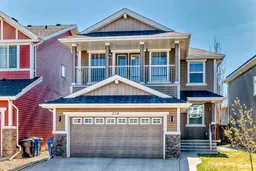 38
38