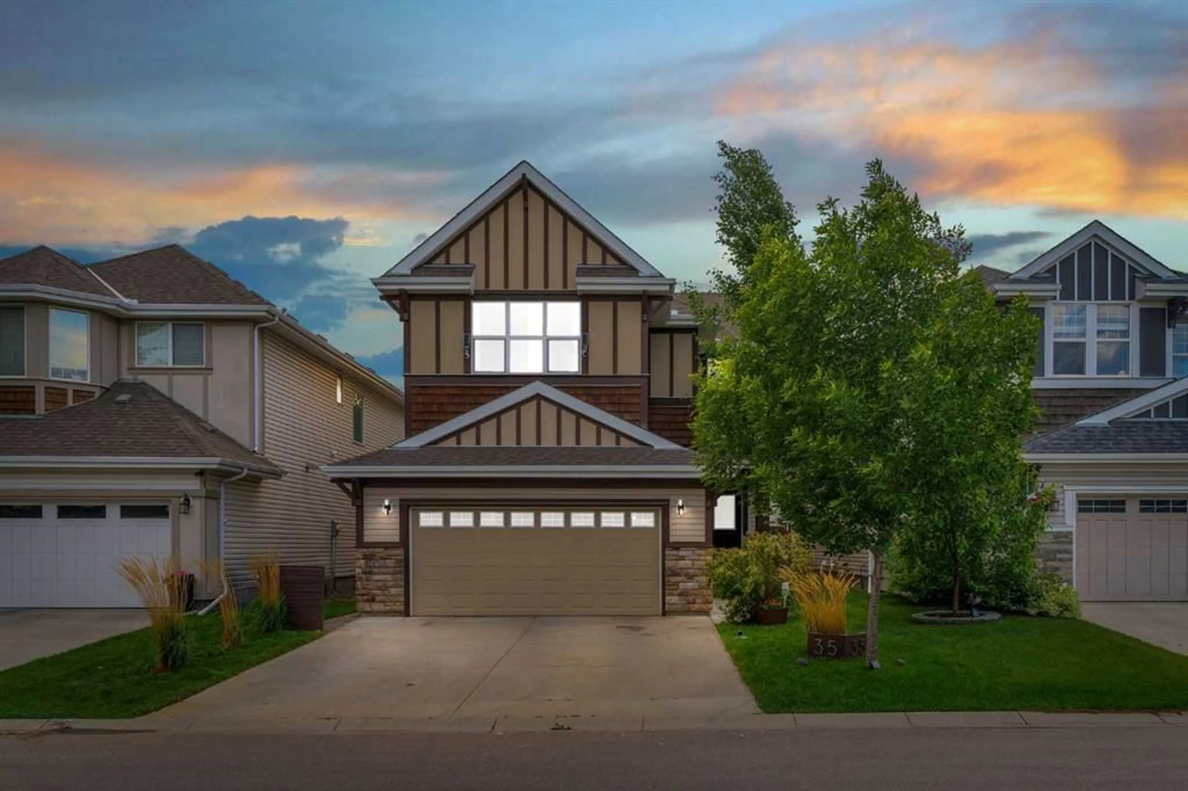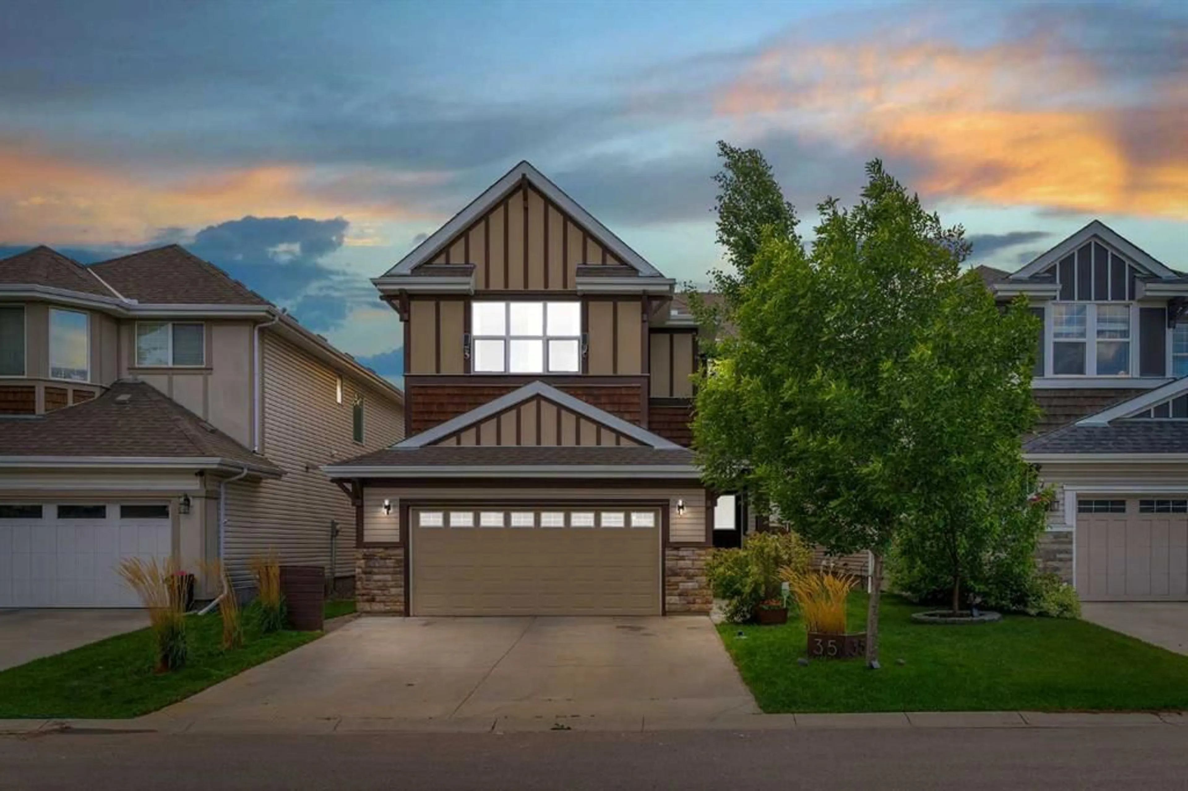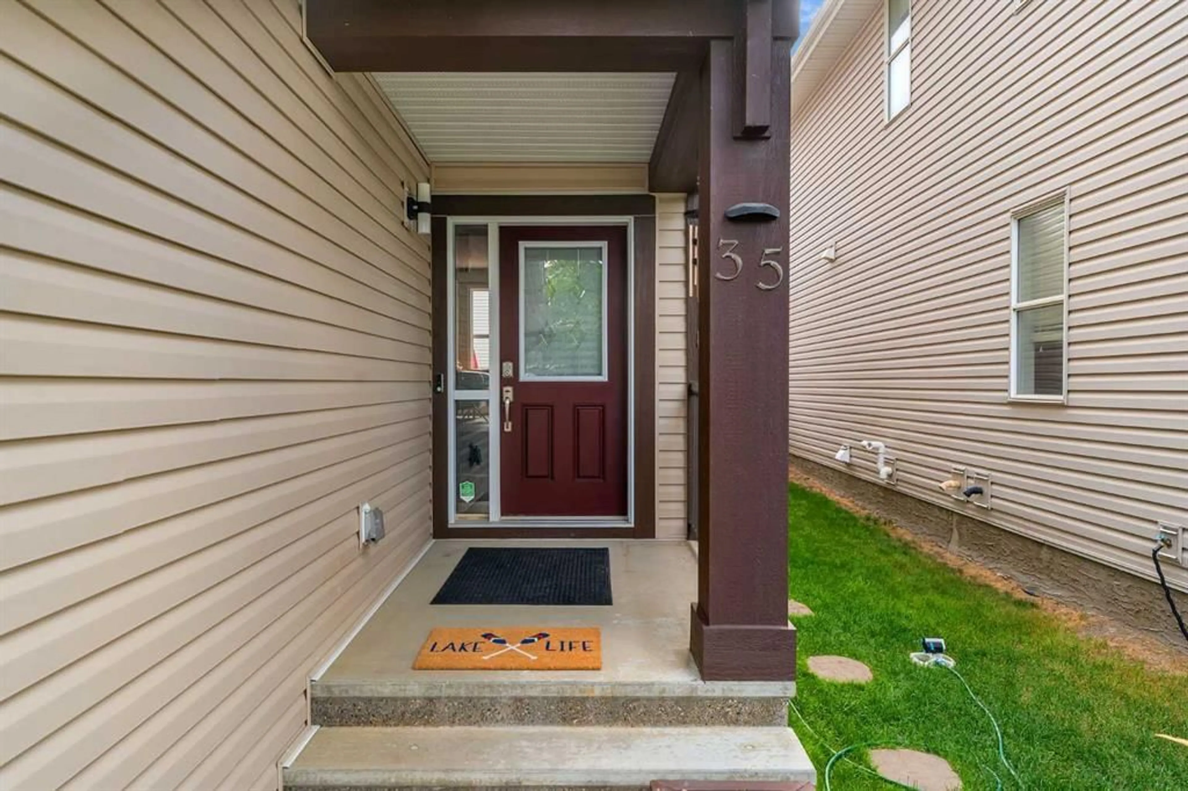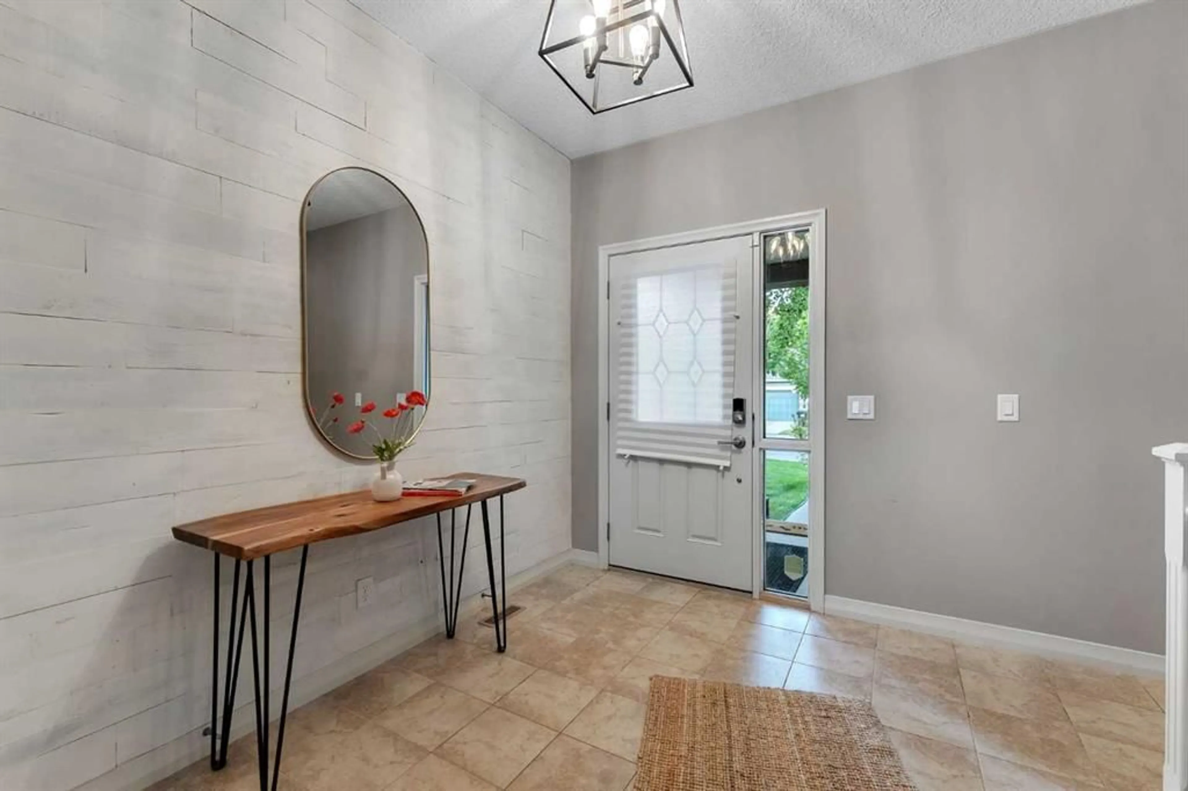35 Auburn Springs Close, Calgary, Alberta T3M 1Y3
Contact us about this property
Highlights
Estimated ValueThis is the price Wahi expects this property to sell for.
The calculation is powered by our Instant Home Value Estimate, which uses current market and property price trends to estimate your home’s value with a 90% accuracy rate.Not available
Price/Sqft$373/sqft
Est. Mortgage$3,645/mo
Tax Amount (2025)$5,120/yr
Days On Market9 days
Description
9FT CEILINGS THROUGHOUT THE HOME!! FULLY UPGRADED!! OVERSIZED DOUBLE ATTACHED GARAGE!! GEMSTONE LIGHTING PACKAGE FOR EXTERIOR!! 4 BEDROOMS!! 3.5 BATHROOMS!! DOUBLE-TIER DECK WITH GAZEBO-COVERED HOT TUB!! NEW GRASS IN THE BACKYARD!! OVER 3000+ SQFT OF LIVING SPACE!! Welcome to this beautifully maintained and thoughtfully designed home where rich wood beams crown the ceilings in the sought-after lake community of Auburn Bay! From the spacious foyer to the open-concept layout, this home blends comfort and elegance with room to grow. The main floor features a bright living room, stylish OVERSIZED KITCHEN with island, pantry and rich cabinetry, also a dining area that opens directly to your backyard retreat. A 2-piece bath completes the main level. Upstairs offers a smart layout with three well-sized bedrooms including the PRIMARY BEDROOM with 5-PIECE ENSUITE and walk-in closet, along with a full 4-piece bath, LAUNDRY ROOM, separate HOME OFFICE/FLEX AREA and a cozy BONUS ROOM for added living space. The FINISHED BASEMENT expands your options with a large rec room, fourth bedroom with walk-in closet, 3-piece bathroom and a generous storage area. Enjoy the comfort of central air conditioning throughout the home, keeping every season just right. Step outside to enjoy a DOUBLE-TIERED BACK DECK, complete with a GAZEBO-COVERED HOT TUB and space to relax or entertain in comfort — all set within a fully fenced backyard. Located close to AUBURN BAY LAKE, schools, parks, shopping and amenities — this home delivers the full package. DECK, ROOMS AND SO MUCH MORE — THIS IS THE HOME YOU'VE BEEN WAITING FOR!
Property Details
Interior
Features
Main Floor
Dining Room
13`0" x 8`0"Kitchen
13`0" x 20`9"Living Room
12`0" x 21`2"Foyer
8`0" x 9`9"Exterior
Features
Parking
Garage spaces 2
Garage type -
Other parking spaces 2
Total parking spaces 4
Property History
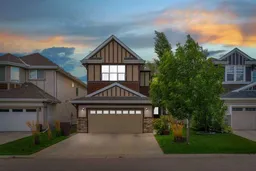 39
39
