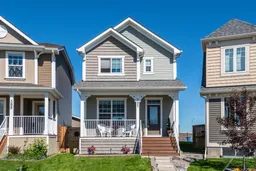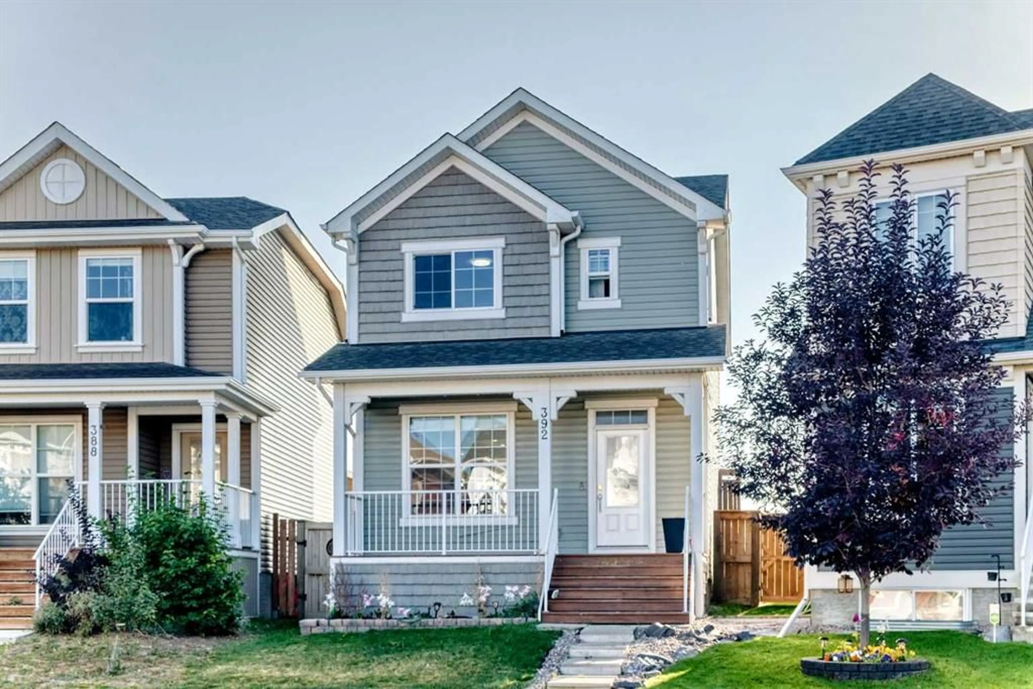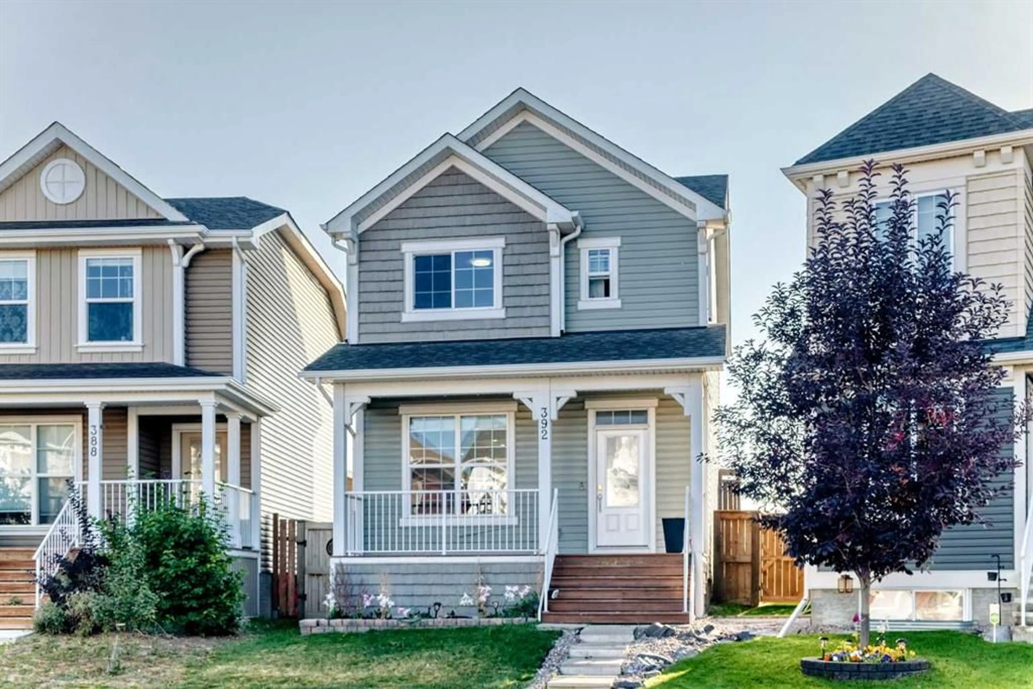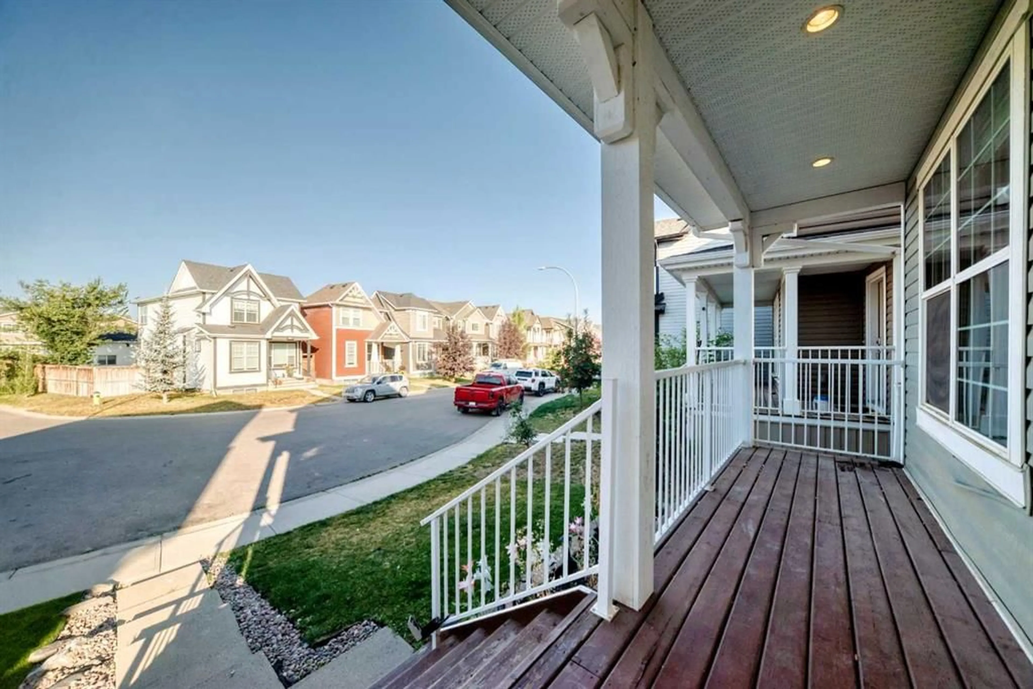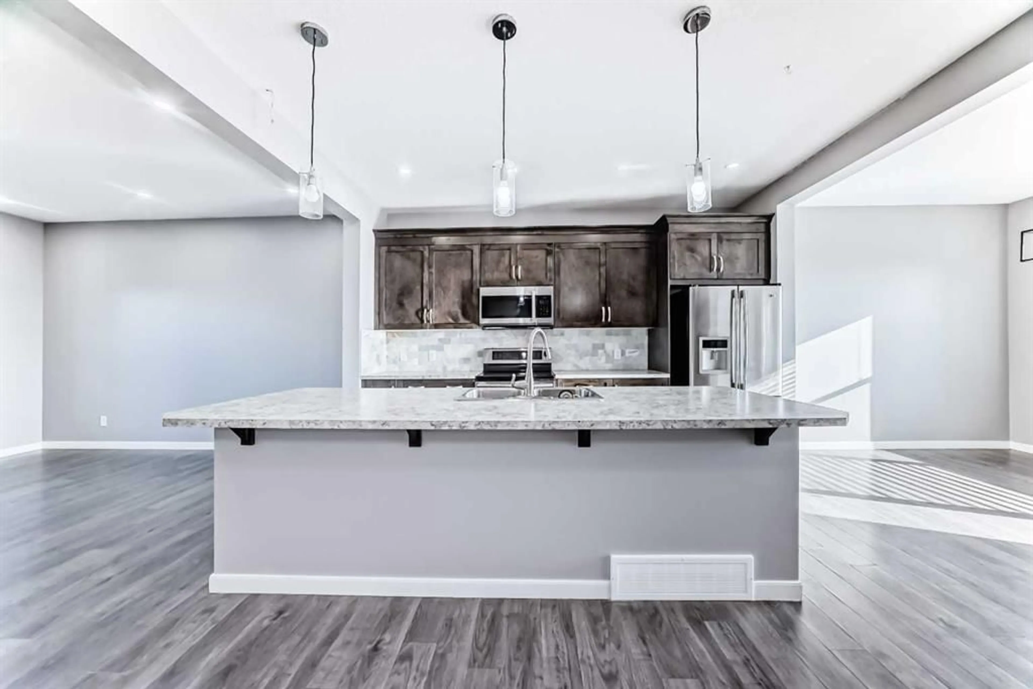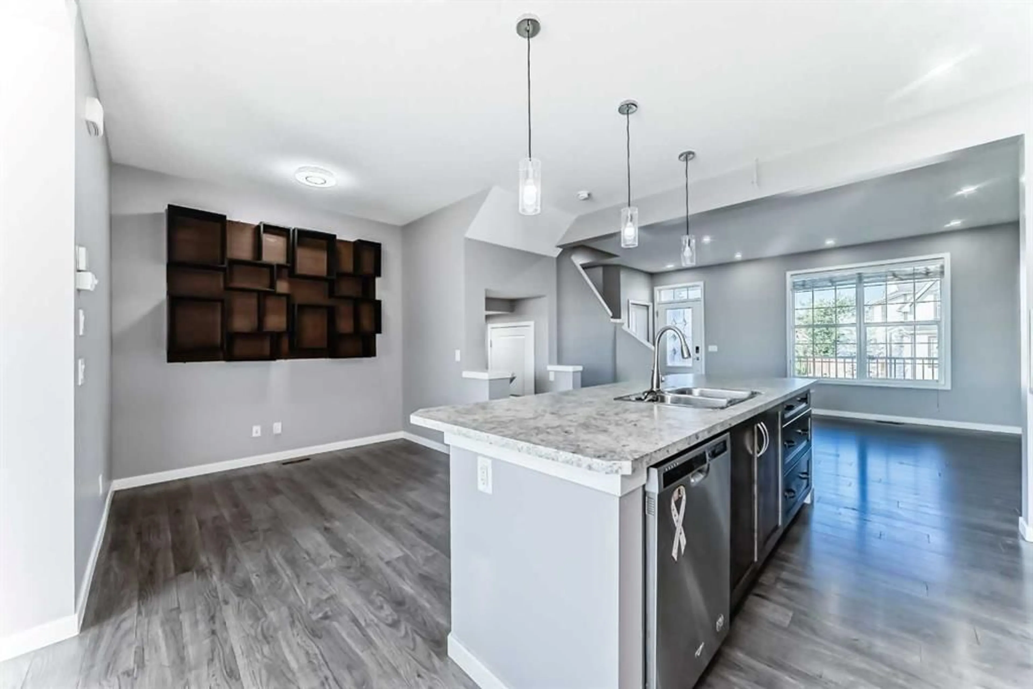392 Auburn Crest Way, Calgary, Alberta T3M 1P9
Contact us about this property
Highlights
Estimated valueThis is the price Wahi expects this property to sell for.
The calculation is powered by our Instant Home Value Estimate, which uses current market and property price trends to estimate your home’s value with a 90% accuracy rate.Not available
Price/Sqft$357/sqft
Monthly cost
Open Calculator
Description
Welcome to this beautiful family home in the heart of Auburn Bay! Beautifully developed living space — plus an additional in the undeveloped basement ready for your personal touch — this freshly painted, open-concept home offers comfort, functionality, and style. At the front, a sunny 19.5-foot porch invites you to enjoy your morning coffee or unwind in the evening. Step inside through the decorative glass door with a transom window that fills the entryway with natural light while maintaining privacy. The spacious living room features a large window and low-maintenance laminate flooring that flows seamlessly through to the kitchen and dining area. The modern kitchen is equipped with stainless steel appliances, plenty of cabinetry, and a massive island perfect for meal prep or casual dining. Under-cabinet and track lighting brighten the workspace, while a pantry provides added storage. Just across from the kitchen is a convenient office or study area — perfect for helping the kids with homework or setting up your own home library. The adjacent dining area enjoys views of the backyard through a large window, and a two-piece powder room is thoughtfully located near the back door for convenience. Upstairs, the primary bedroom is a true retreat with a private five-piece ensuite featuring a soaker tub, stand-up shower, and double vanity, along with a spacious walk-in closet. Two additional bedrooms and an upper-level laundry room make this floor ideal for family living. The lower level, complete with a large egress window, offers the potential to add a fourth bedroom or create a custom-designed living space. Outside, the backyard is ready for entertaining with a freshly painted two-tier deck — perfect for summer barbecues and family gatherings. There’s also ample space for a future double garage accessible from the paved alley. With its family-friendly layout, abundant natural light, and room to grow, this freshly painted Auburn Bay home offers the perfect blend of comfort, functionality, and modern living.
Property Details
Interior
Features
Main Floor
Living Room
14`10" x 13`4"Covered Porch
19`5" x 14`6"Kitchen
14`0" x 9`0"Breakfast Nook
10`1" x 8`9"Exterior
Features
Parking
Garage spaces -
Garage type -
Total parking spaces 2
Property History
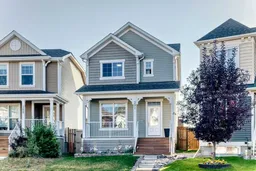 37
37