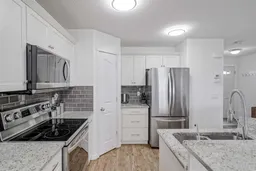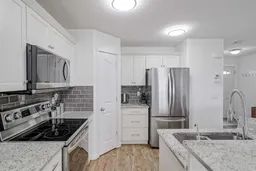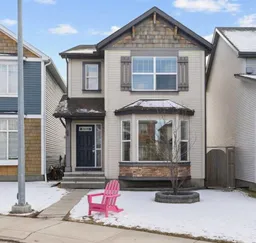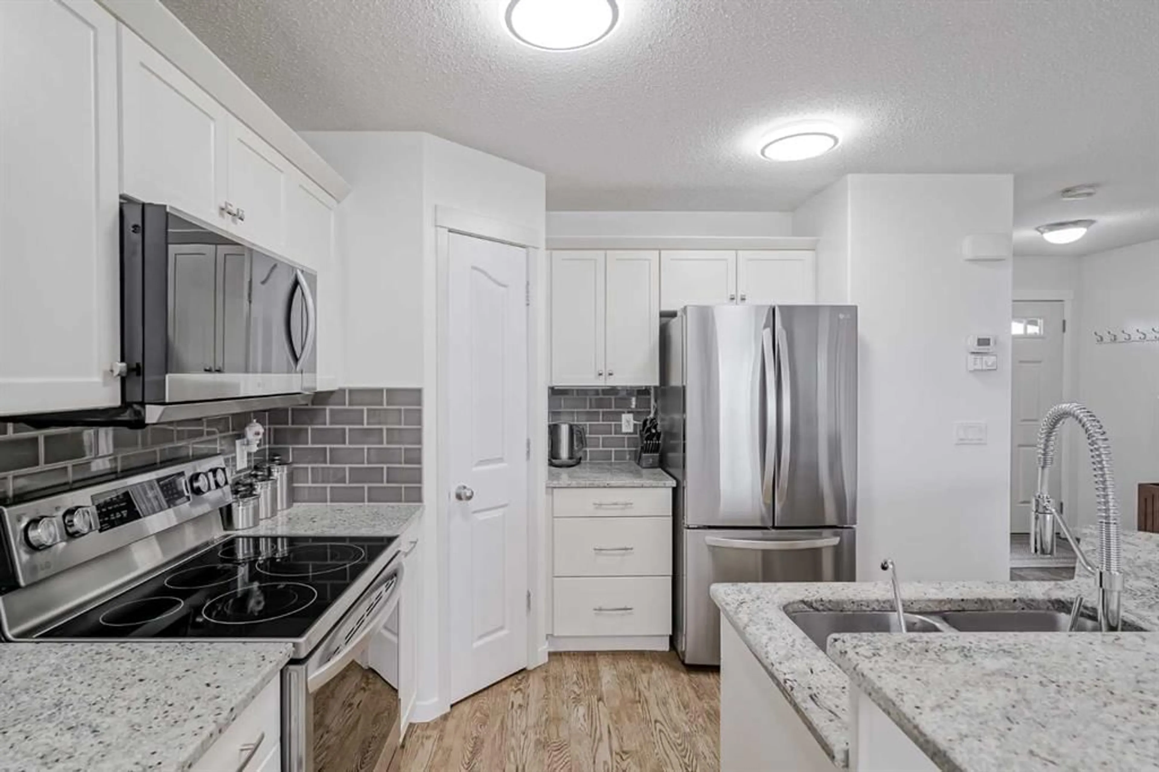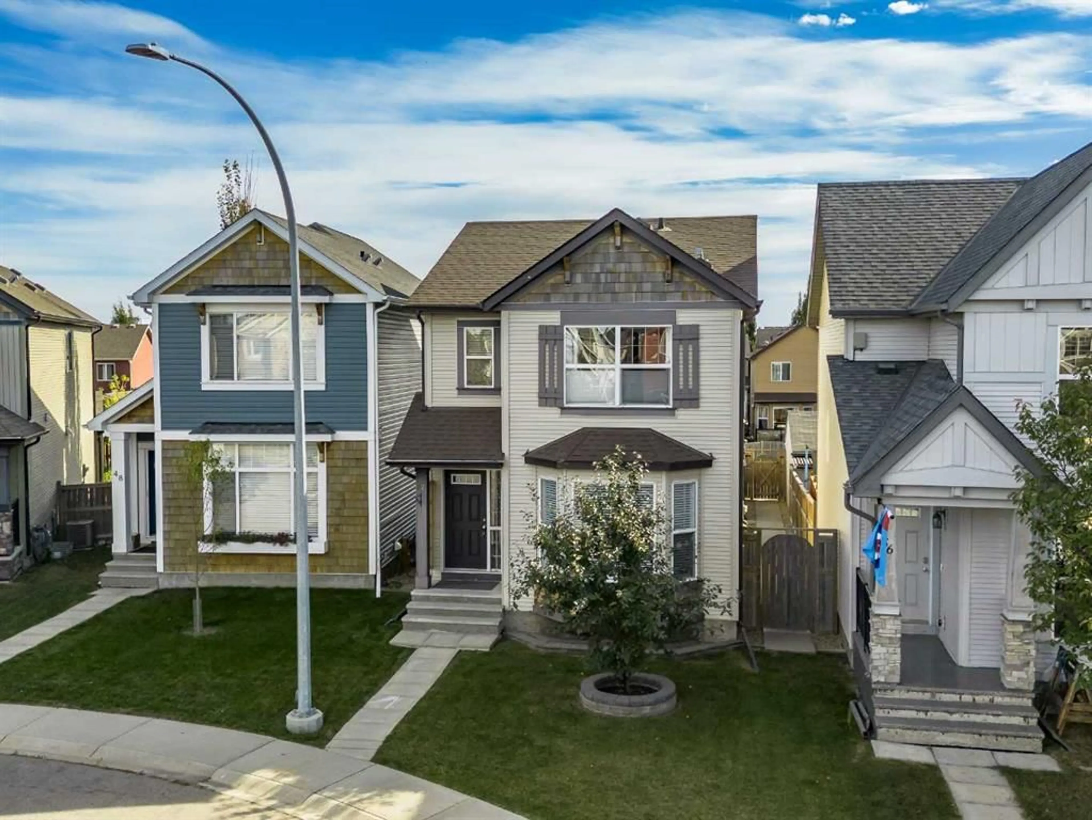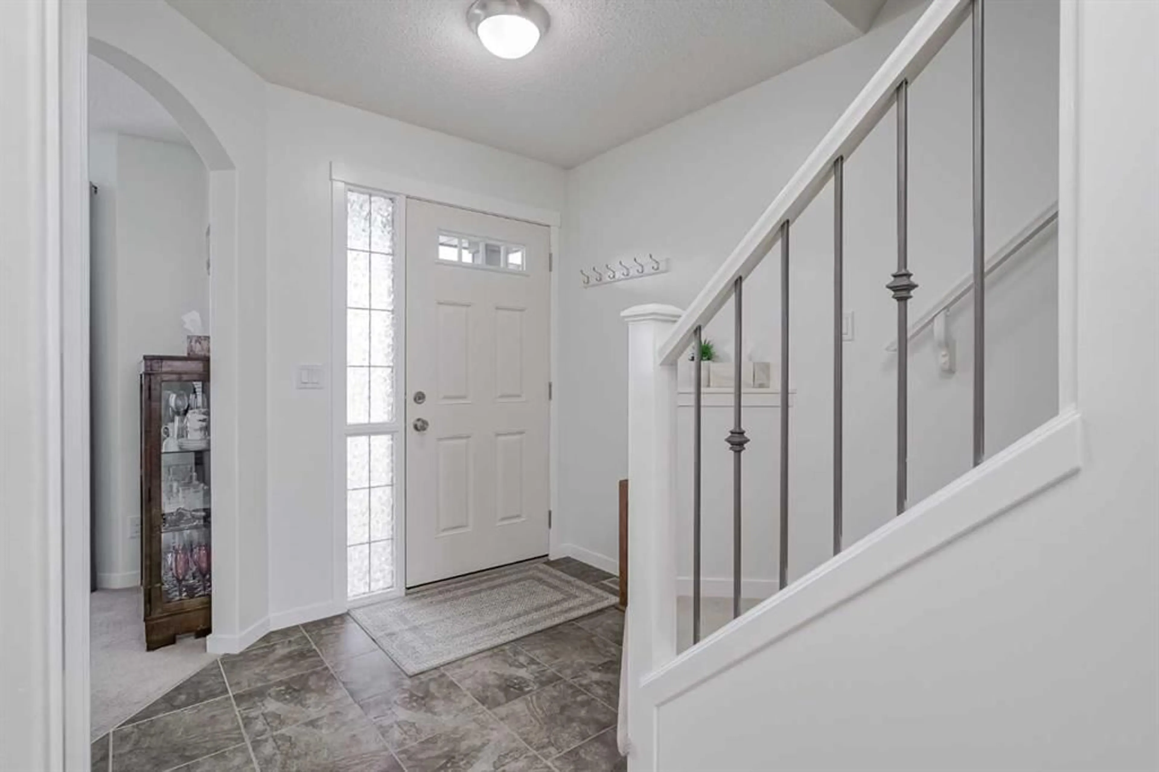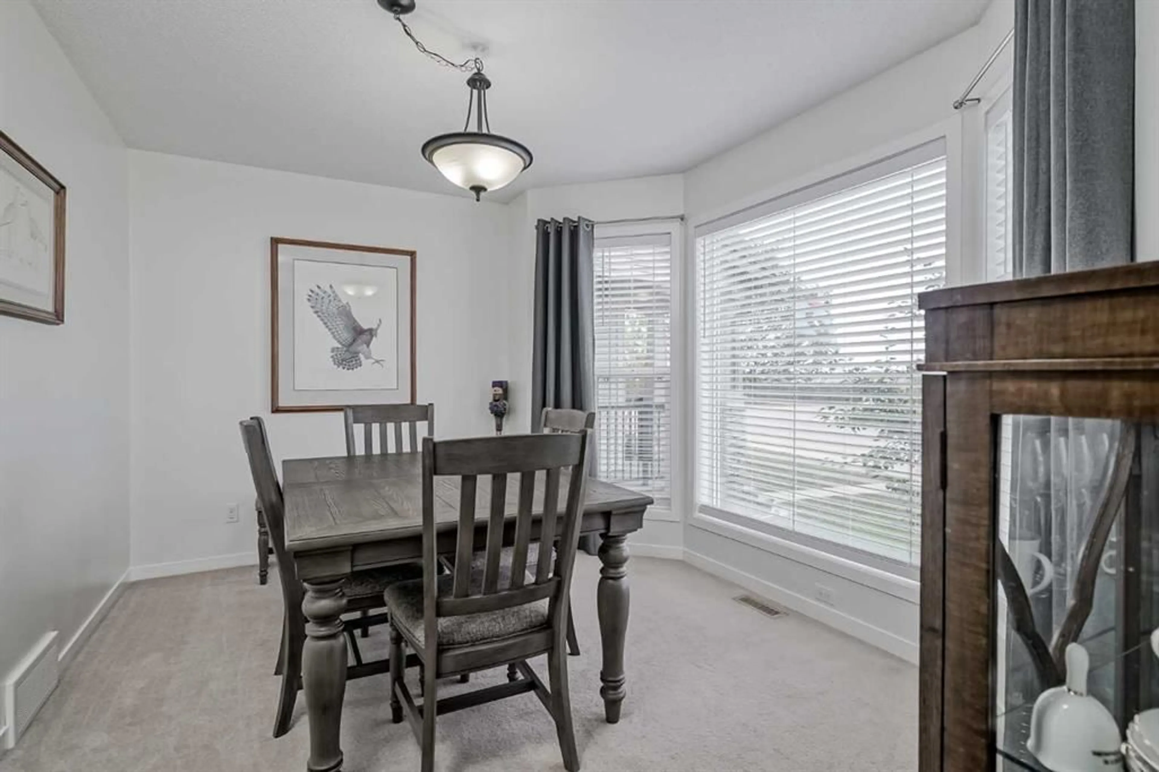52 Autumn Crt, Calgary, Alberta T3M 0P4
Contact us about this property
Highlights
Estimated valueThis is the price Wahi expects this property to sell for.
The calculation is powered by our Instant Home Value Estimate, which uses current market and property price trends to estimate your home’s value with a 90% accuracy rate.Not available
Price/Sqft$443/sqft
Monthly cost
Open Calculator
Description
Experience a new standard of living in this meticulously maintained Auburn Bay residence. Perfectly nestled on a friendly cul-de-sac in the heart of Auburn Bay, this property is designed for the demands of modern family life. This bright, welcoming main-floor den offers a flexible space for work or leisure. The sprawling open-concept layout easily accommodates both intimate family meals and grand entertaining, boasting new appliances, updated flooring, and a comprehensive blinds and lighting package. The upstairs is thoughtfully designed for convenience, with a dedicated laundry room. The spacious primary bedroom is a true retreat with a private ensuite and walk-in closet, while two additional bedrooms are connected by a full Jack & Jill bathroom, ensuring efficiency and privacy. The fully finished lower level expands your living options, presenting a large guest bedroom with an adjacent full bathroom and a flexible area ready for a home theatre or children’s playroom. Outside enjoy a well sized back deck and a double garage offers secure parking and extra storage. The sought- after location is just moments from schools and playgrounds, making it an idyllic setting for a growing family. Imagine a life of unparalleled convenience and connection in the highly sought-after Auburn Bay with close proximity to a multitude of amenities including lake access and a short drive to both Stoney and Deerfoot trails.
Property Details
Interior
Features
Main Floor
Kitchen
10`2" x 12`3"Entrance
6`0" x 6`7"Flex Space
10`0" x 13`0"Dining Room
8`2" x 9`7"Exterior
Features
Parking
Garage spaces 2
Garage type -
Other parking spaces 0
Total parking spaces 2
Property History
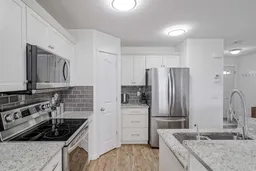 50
50