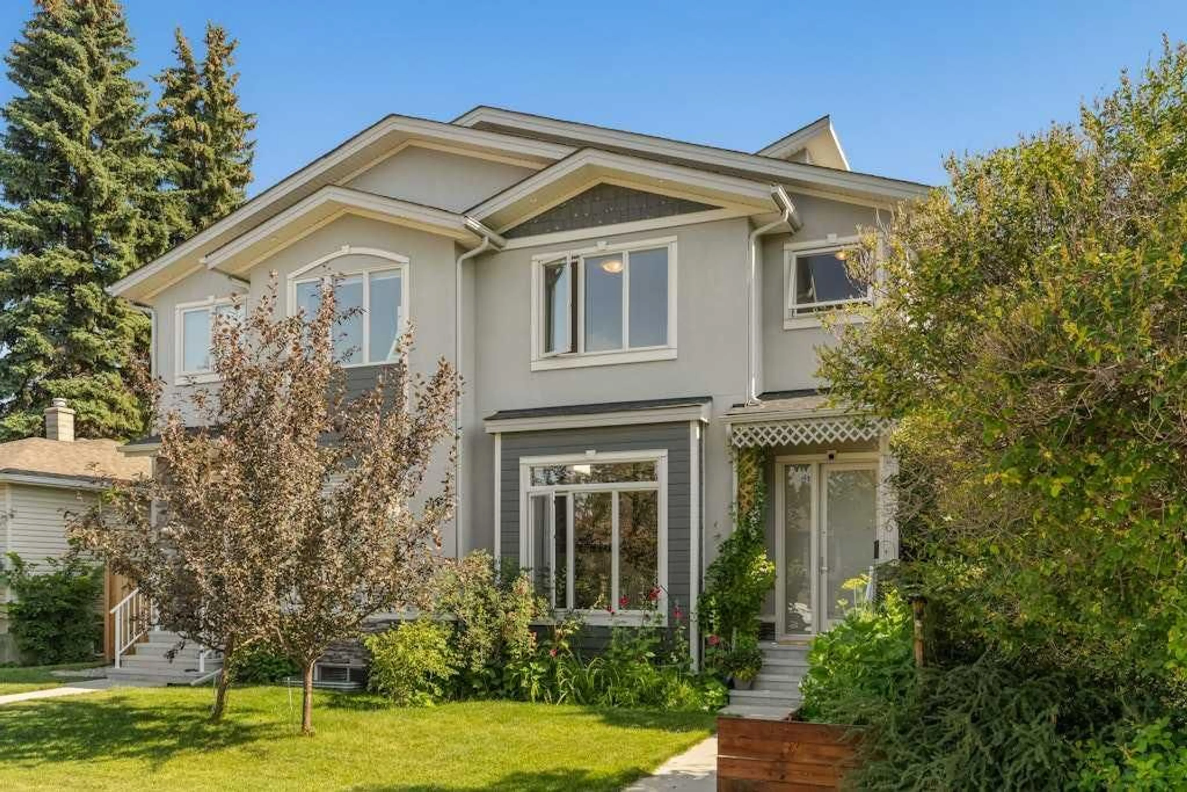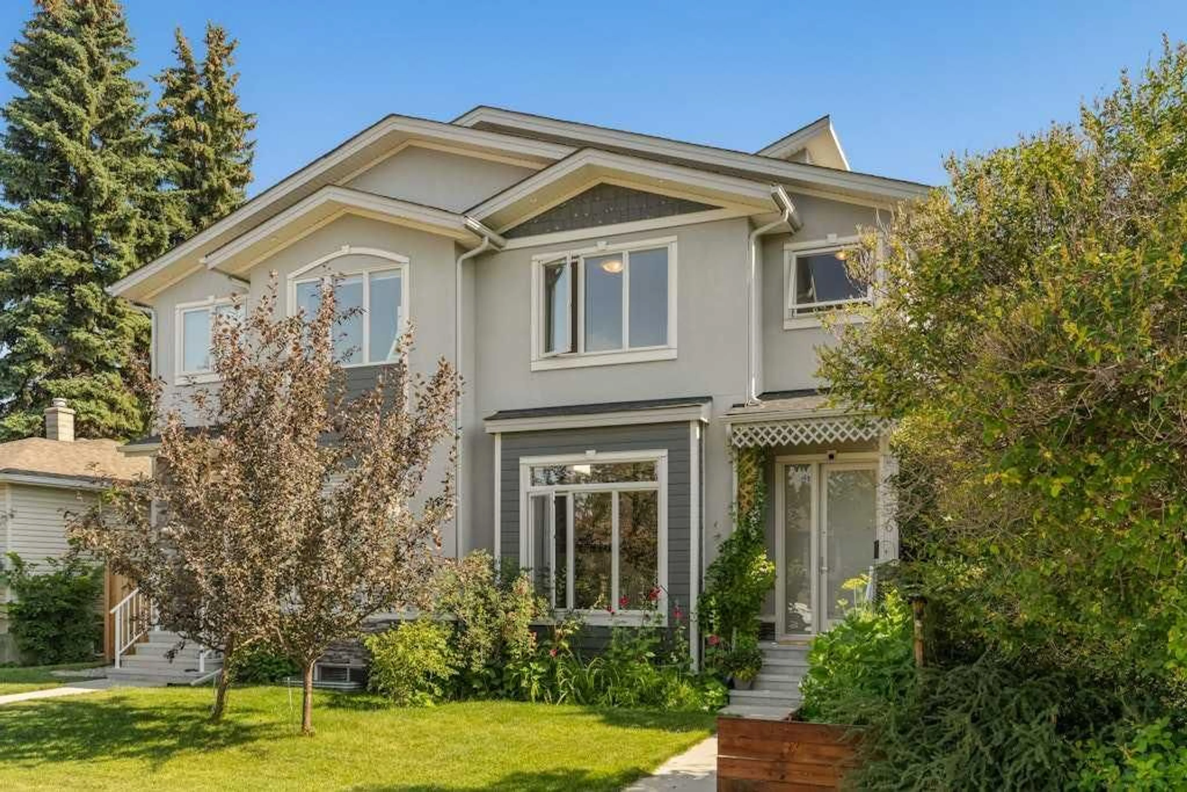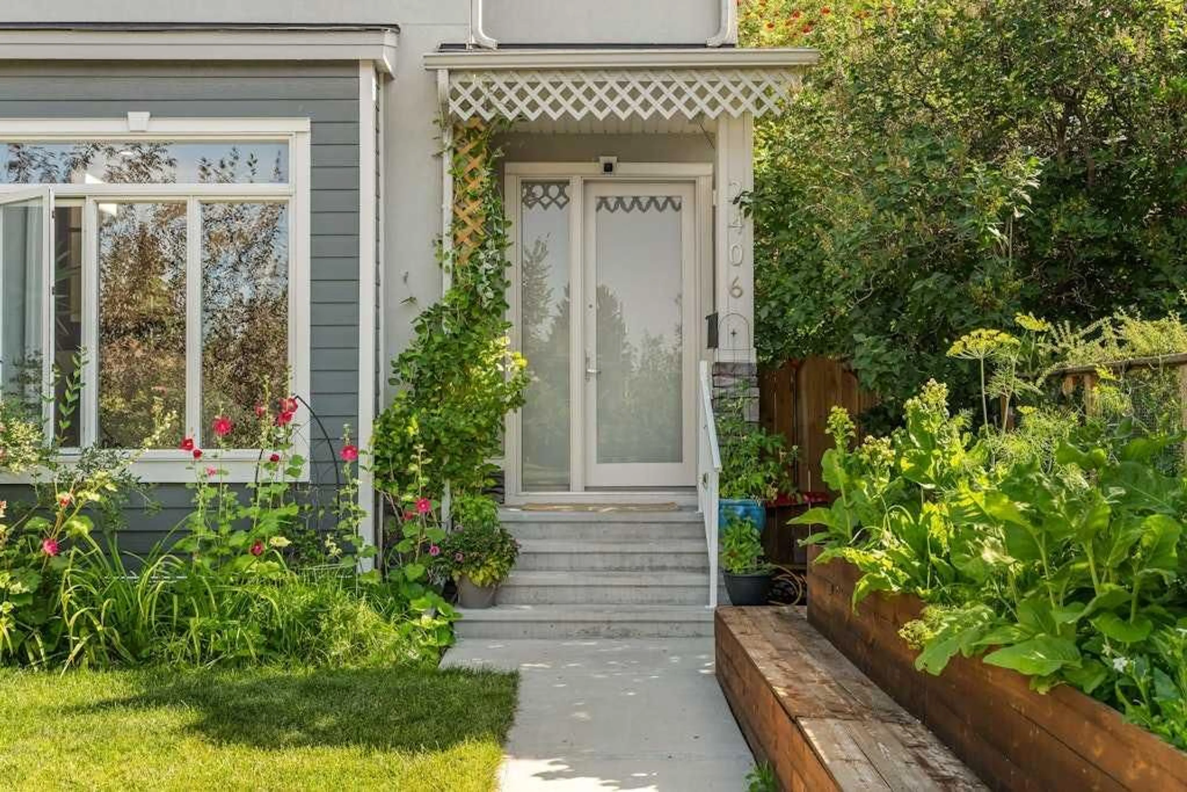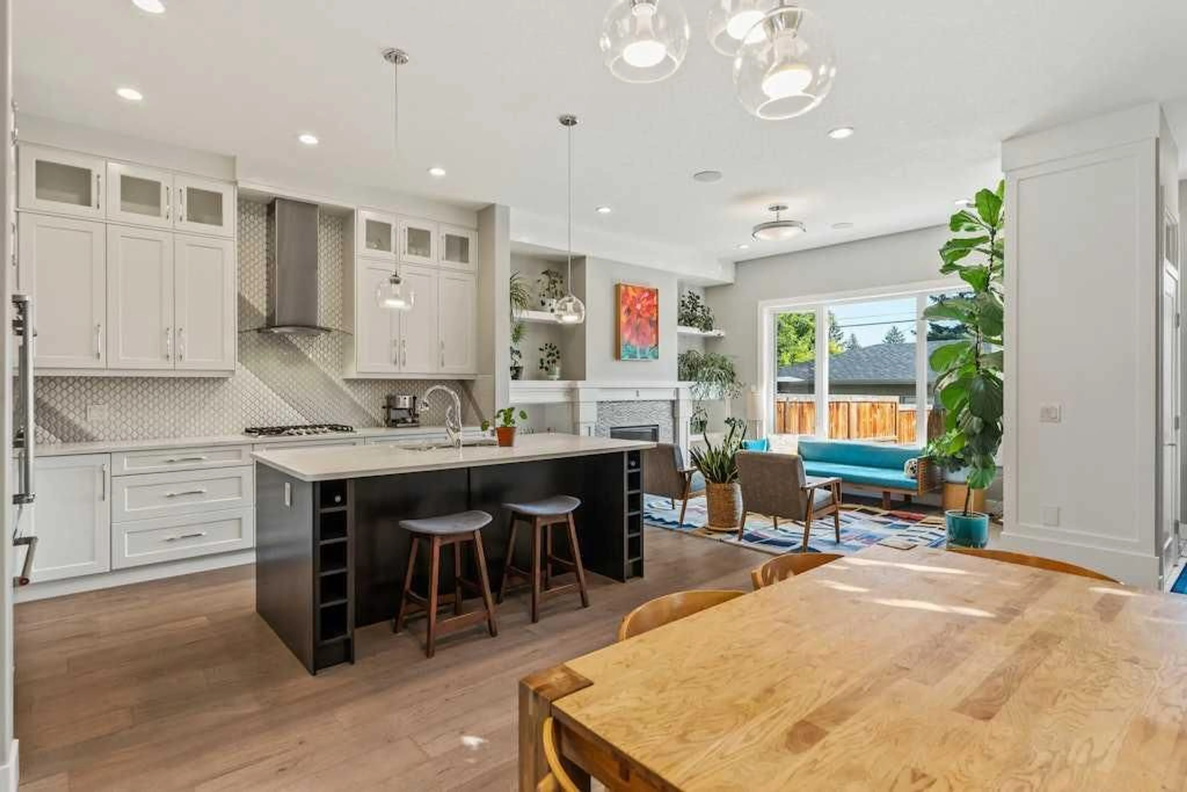2406 22 St, Calgary, Alberta T2M 2M3
Contact us about this property
Highlights
Estimated valueThis is the price Wahi expects this property to sell for.
The calculation is powered by our Instant Home Value Estimate, which uses current market and property price trends to estimate your home’s value with a 90% accuracy rate.Not available
Price/Sqft$492/sqft
Monthly cost
Open Calculator
Description
Not your typical infill—this exceptional residence, crafted by the experienced and reputable Marygold Homes, offers over 2,800 sq. ft. of developed living space in the heart of Banff Trail. Its central location provides quick access to the LRT, public transit, top-rated schools, and the University of Calgary. Downtown is just a short commute, while living on the city’s west side means effortless weekend escapes to the Canadian Rockies. Flooded with natural light, the main floor boasts wide plank hardwood and floors 10-foot ceilings throughout. A versatile front flex space—ideal for a home office or den—leads into a spacious open-concept living area at the rear. The chef’s kitchen impresses with a large island, wall oven, gas cooktop, and abundant storage. A linear gas fireplace with elegant built-ins anchors the living room, offering backyard views, while the dining area—with its stylish built-in hutch—creates the perfect setting for family dinners or entertaining. A well-planned mudroom with generous storage helps keep the household organized, and a central vac system adds everyday convenience. Upstairs, three generous bedrooms await. The primary retreat boasts a vaulted ceiling, double-sided fireplace, and a luxurious five-piece ensuite with heated floors. Two additional bedrooms, a four-piece bath, and a laundry room with sink complete the level. The fully developed lower level extends the living space with a fourth bedroom, full bath, expansive rec/media room, and a wet bar with beverage fridge. Comfort features such as in-floor hot water heating and a built-in sound system ensure year-round enjoyment. This executive-level, turnkey property is designed for buyers who appreciate the best of inner-city living in Calgary. Call for more information!
Property Details
Interior
Features
Main Floor
2pc Bathroom
5`1" x 4`9"Dining Room
14`1" x 10`4"Family Room
13`0" x 20`1"Living Room
10`9" x 14`3"Exterior
Features
Parking
Garage spaces 2
Garage type -
Other parking spaces 0
Total parking spaces 2
Property History
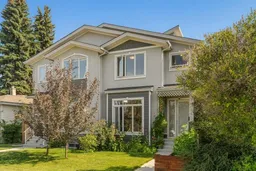 45
45
