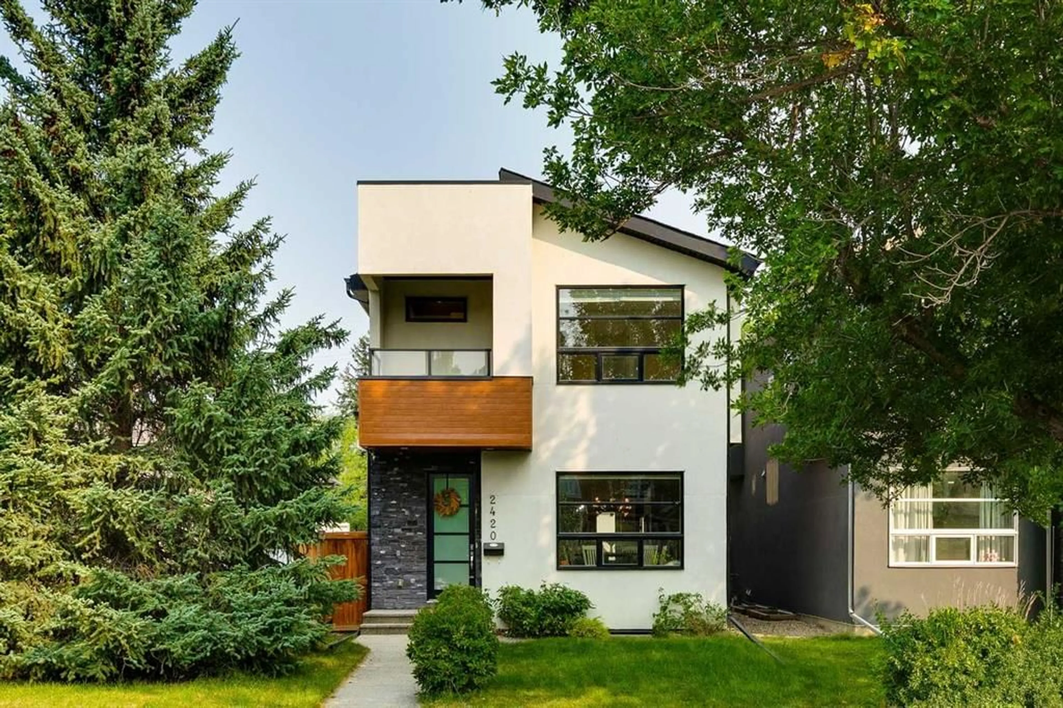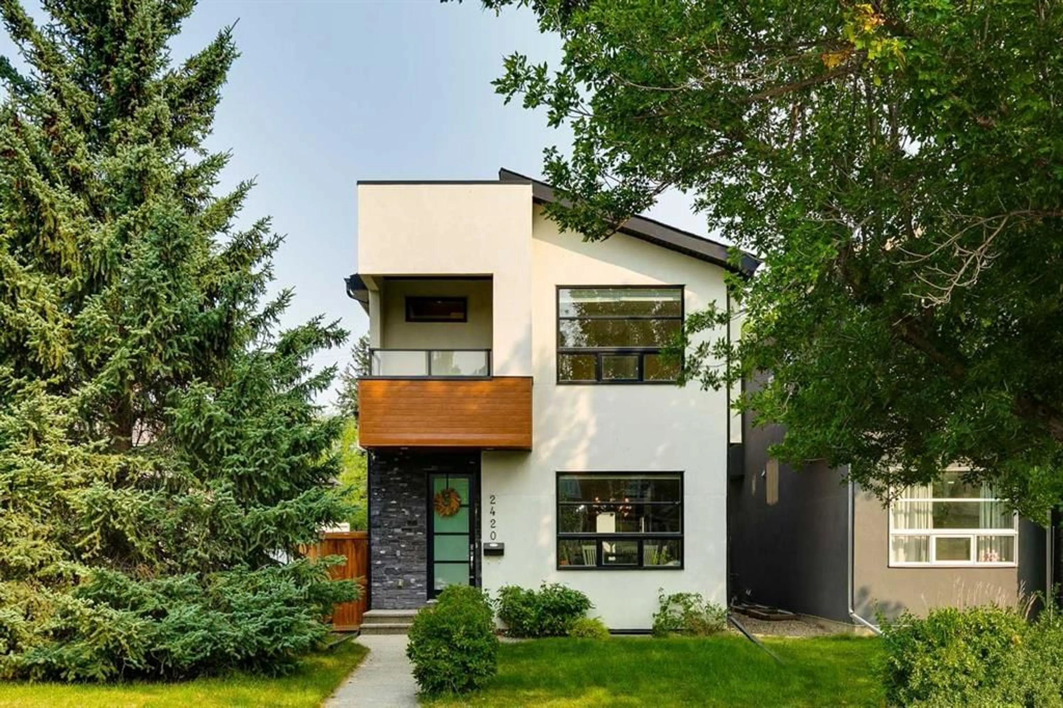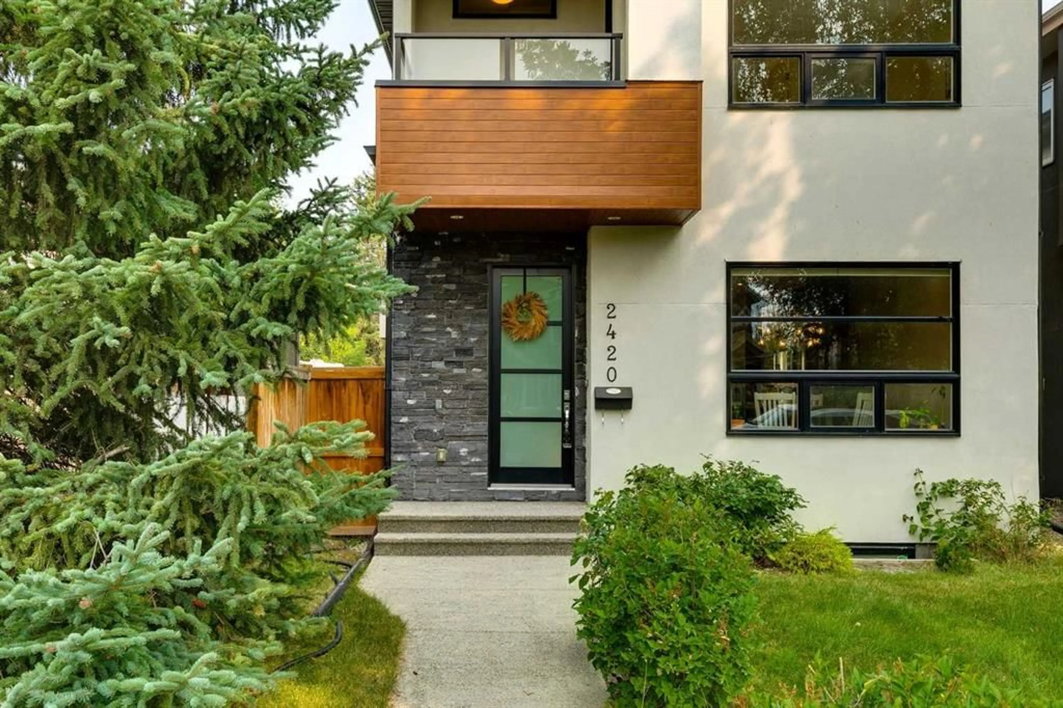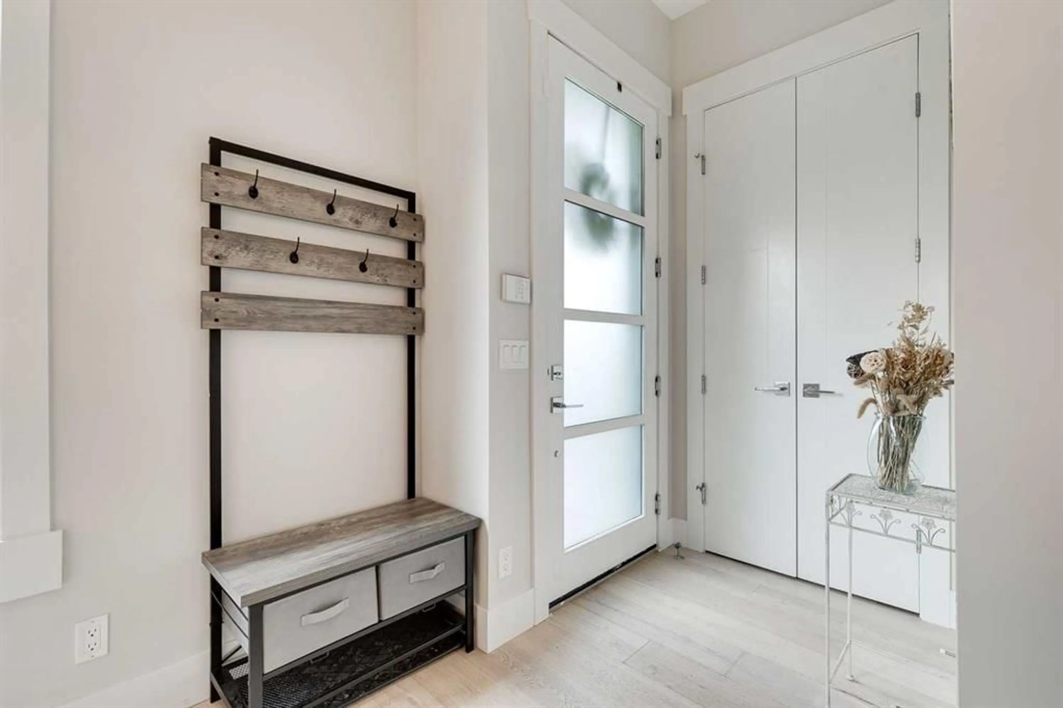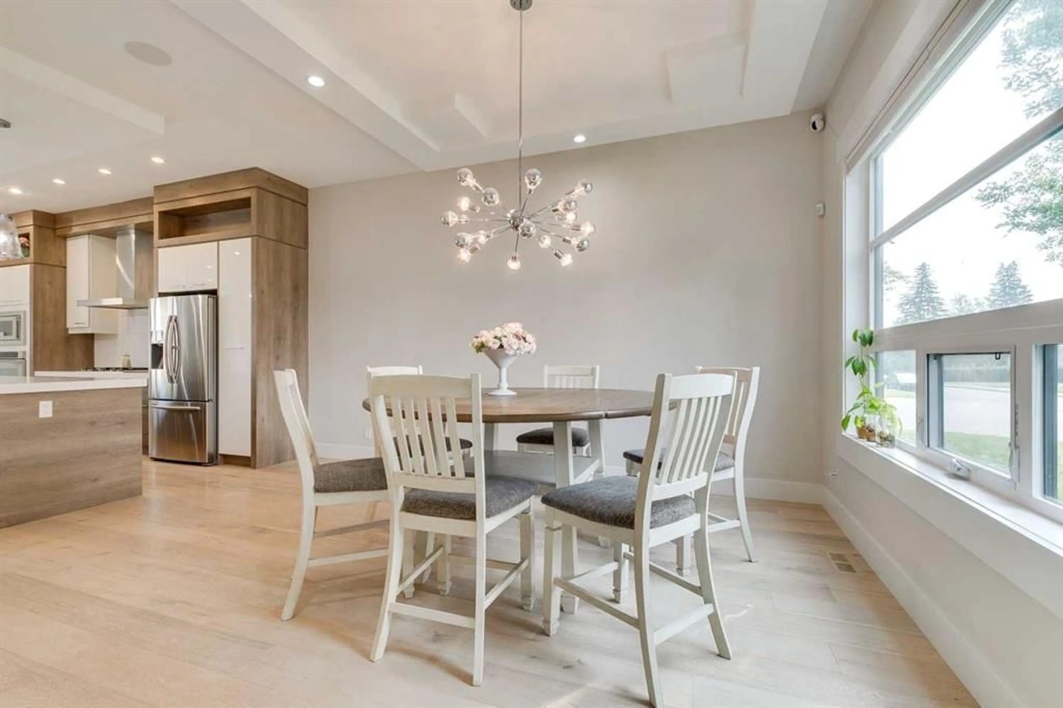2420 27 Ave, Calgary, Alberta T2M2J9
Contact us about this property
Highlights
Estimated valueThis is the price Wahi expects this property to sell for.
The calculation is powered by our Instant Home Value Estimate, which uses current market and property price trends to estimate your home’s value with a 90% accuracy rate.Not available
Price/Sqft$546/sqft
Monthly cost
Open Calculator
Description
Welcome to this stunning, fully finished detached infill offering over 2,000 sq. ft. above grade, thoughtfully designed with high-end finishes and a bright, open layout. Located in the desirable community of Banff Trail, this home seamlessly blends modern luxury with everyday functionality. Step inside to discover an expansive open floor plan featuring a spacious dining area, a chef-inspired kitchen with striking cabinetry and a large island, a cozy living room, and a sunlit breakfast nook. The sizeable mudroom—practically a hallway in itself—provides exceptional storage and organization. Glass railings enhance the home’s airy, upscale feel, allowing natural light to flow throughout all levels. Custom built-ins add beauty and practicality in every corner. Upstairs, you’ll find three generously sized bedrooms. The primary suite is a true retreat with a private balcony overlooking the front yard, a spa-inspired ensuite featuring a steam shower and jetted soaker tub, and soaring ceilings highlighted by skylights for an added touch of luxury. The fully finished basement offers even more living space with a sleek wet bar, bar fridge, built-in shelving, two bedrooms, and a den. (Originally a large recreation area, the sellers can easily revert it back if you prefer.) Outside, enjoy low-maintenance garden beds and a triple-car garage that is insulated and drywalled—perfect for a third vehicle, additional storage, or even your own workshop. Recent upgrades, including central air conditioning, make this home completely move-in ready. With its exceptional design, thoughtful upgrades, and ideal location, this Banff Trail gem checks all the boxes for modern inner-city living.
Upcoming Open Houses
Property Details
Interior
Features
Main Floor
Kitchen
17`7" x 12`11"Dining Room
16`8" x 13`11"Foyer
4`8" x 4`3"Living Room
18`3" x 14`2"Exterior
Features
Parking
Garage spaces 3
Garage type -
Other parking spaces 0
Total parking spaces 3
Property History
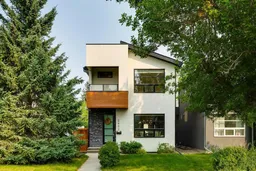 48
48
