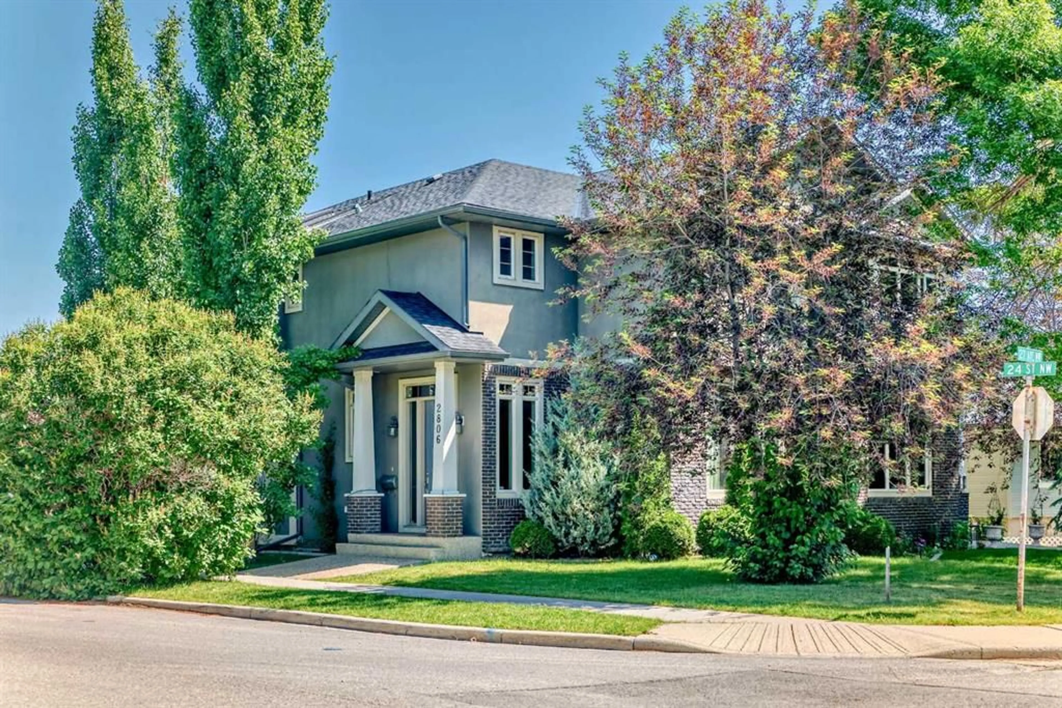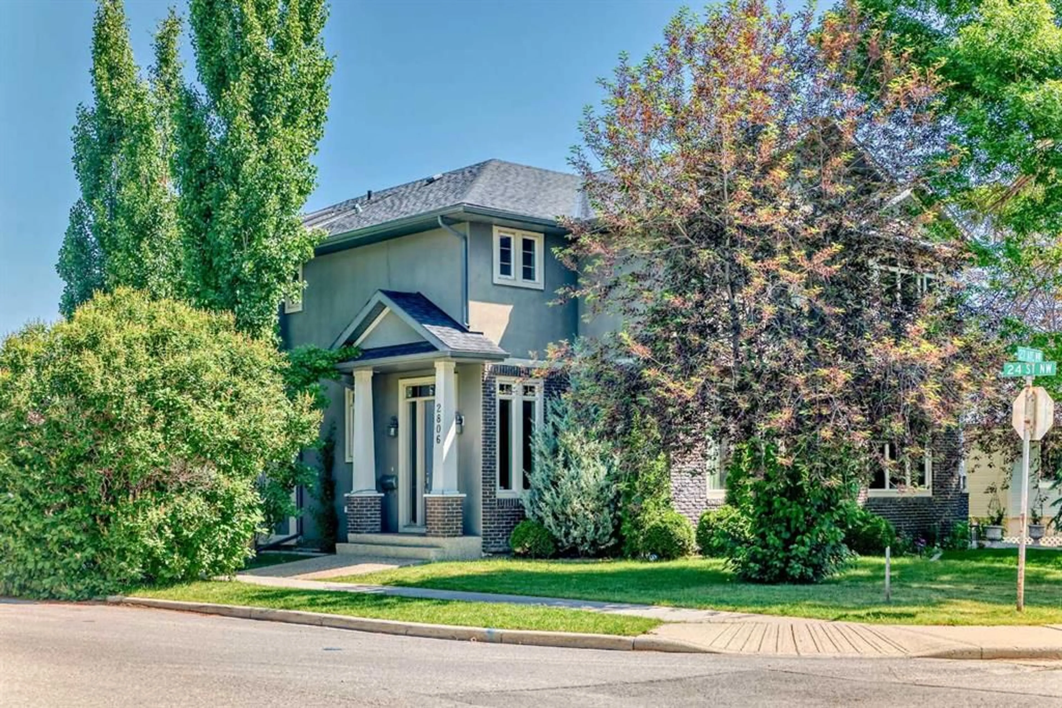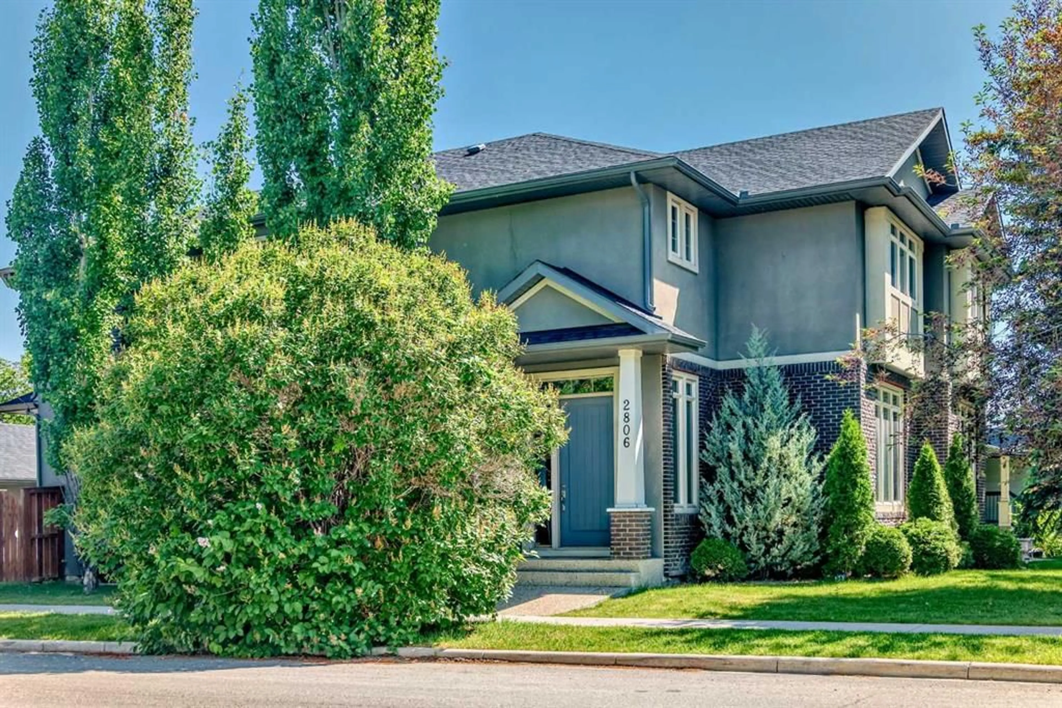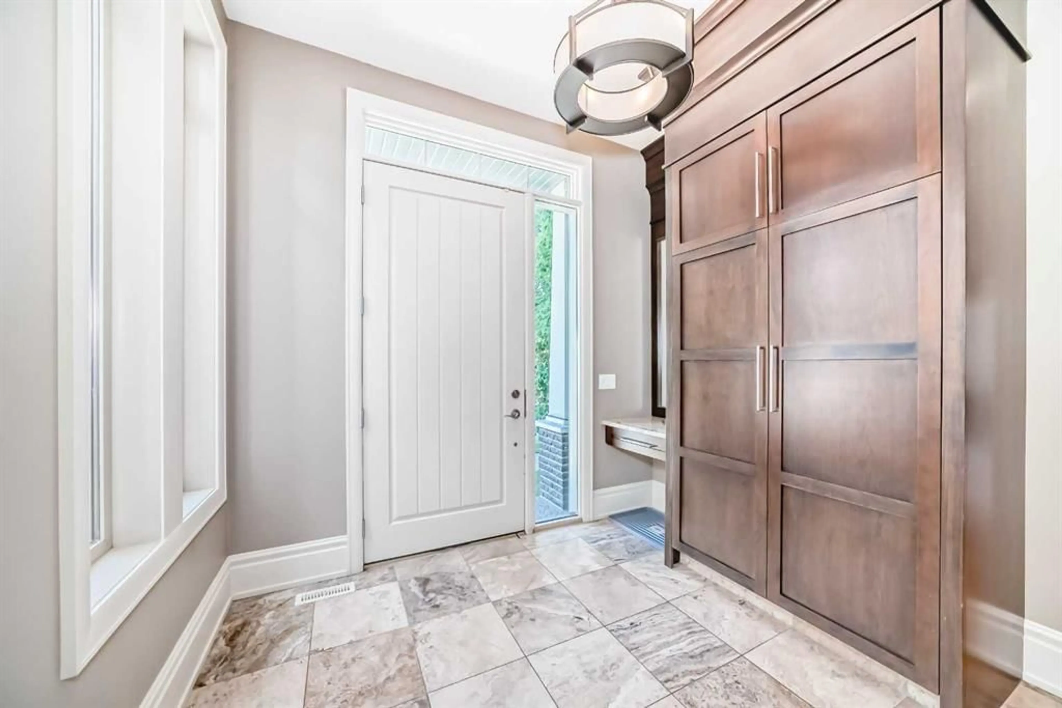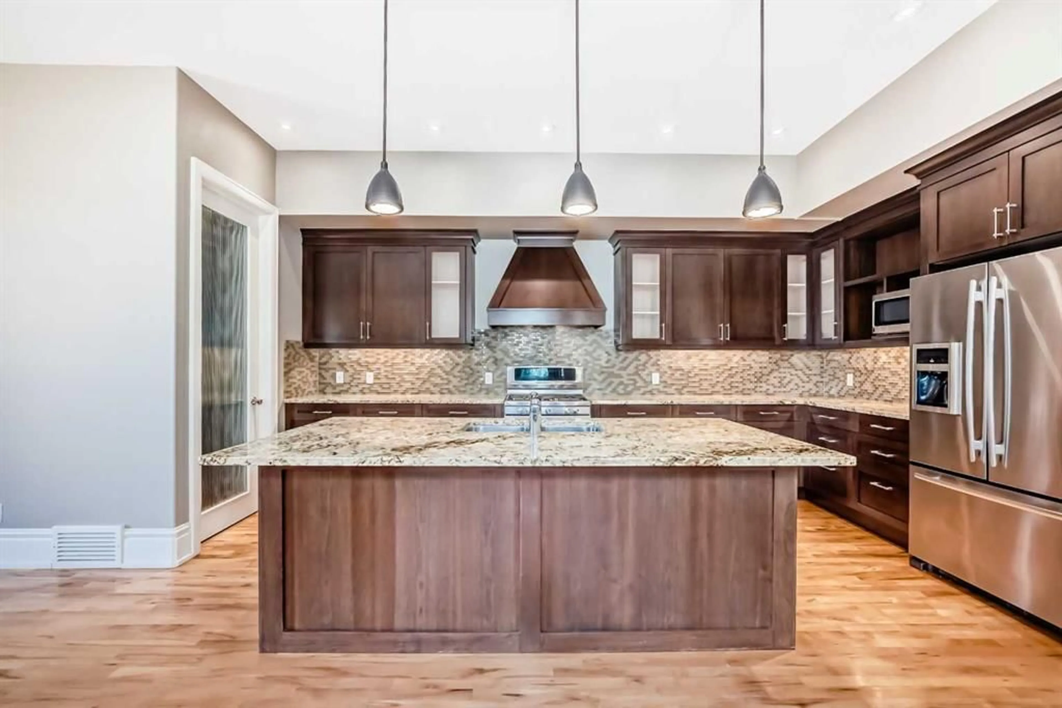2806 24 St, Calgary, Alberta T2M 2J9
Contact us about this property
Highlights
Estimated valueThis is the price Wahi expects this property to sell for.
The calculation is powered by our Instant Home Value Estimate, which uses current market and property price trends to estimate your home’s value with a 90% accuracy rate.Not available
Price/Sqft$379/sqft
Monthly cost
Open Calculator
Description
PRICE REDUCTION! OPEN HOUSE ON Saturday, August 2nd, 1 to 3 p.m. Spacious, Stylish & Perfectly Located – Banff Trail Gem! Step into a home that truly has it all—starting with a massive basement featuring soaring ceilings and a sleek wet bar, ideal for creating the ultimate family room, home theatre, or games retreat. Outside, enjoy the convenience of a detached double garage, while inside, the heart of the home is the chef-inspired kitchen, beautifully positioned at the center of the open-concept main floor—a perfect blend of function and flow, flooded with natural light. This home even features a formal great room, adding yet another elegant space to entertain or unwind. The primary suite is generously oversized, easily accommodating any bedroom furniture with room to spare. It boasts a spacious walk-in closet and a luxurious ensuite with a jetted tub, standalone shower, and dual vanities with individual mirrors—because his and hers shouldn’t have to share! Down the hall, you’ll find a large laundry room, a second oversized bathroom, and two additional bedrooms that rival most primary suites in size. All of this sits on a beautifully landscaped corner lot in a mature, tree-lined inner-city neighborhood, just minutes from U of C, grade schools, Downtown Calgary, shopping, dining, and transit. There is something to say about space and plenty of it.... Come see what we are talking about
Upcoming Open House
Property Details
Interior
Features
Main Floor
Entrance
9`1" x 8`1"Kitchen With Eating Area
10`1" x 17`2"Living Room
15`11" x 15`9"Dining Room
12`9" x 8`1"Exterior
Features
Parking
Garage spaces 2
Garage type -
Other parking spaces 0
Total parking spaces 2
Property History
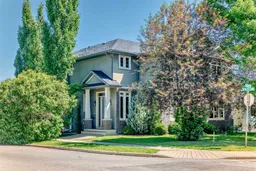 50
50
