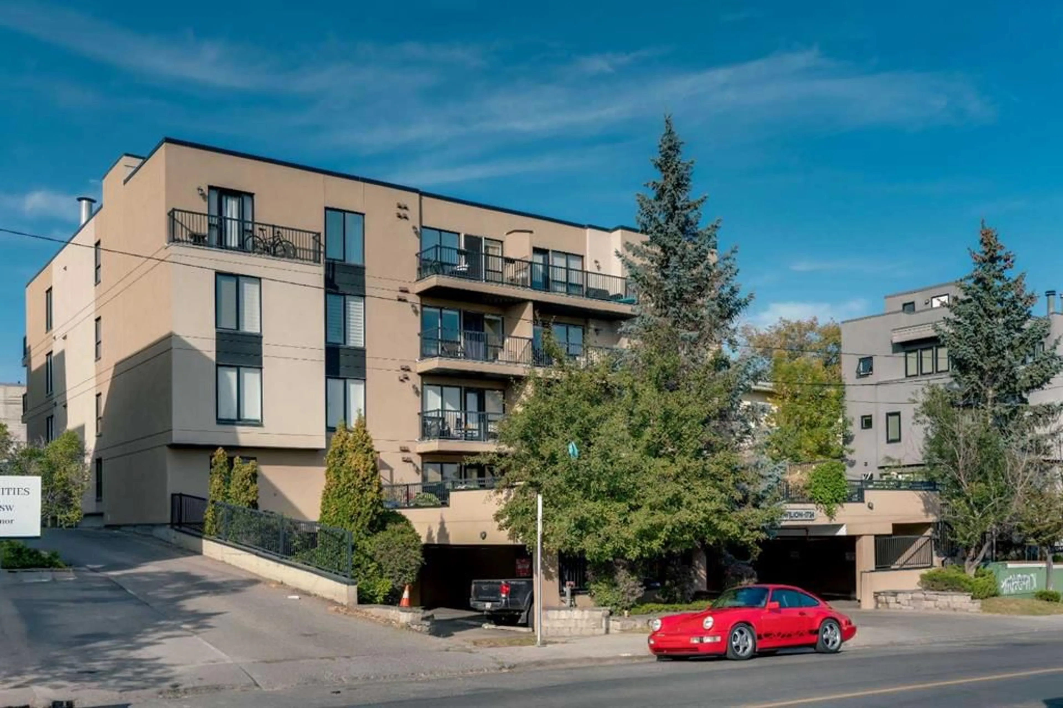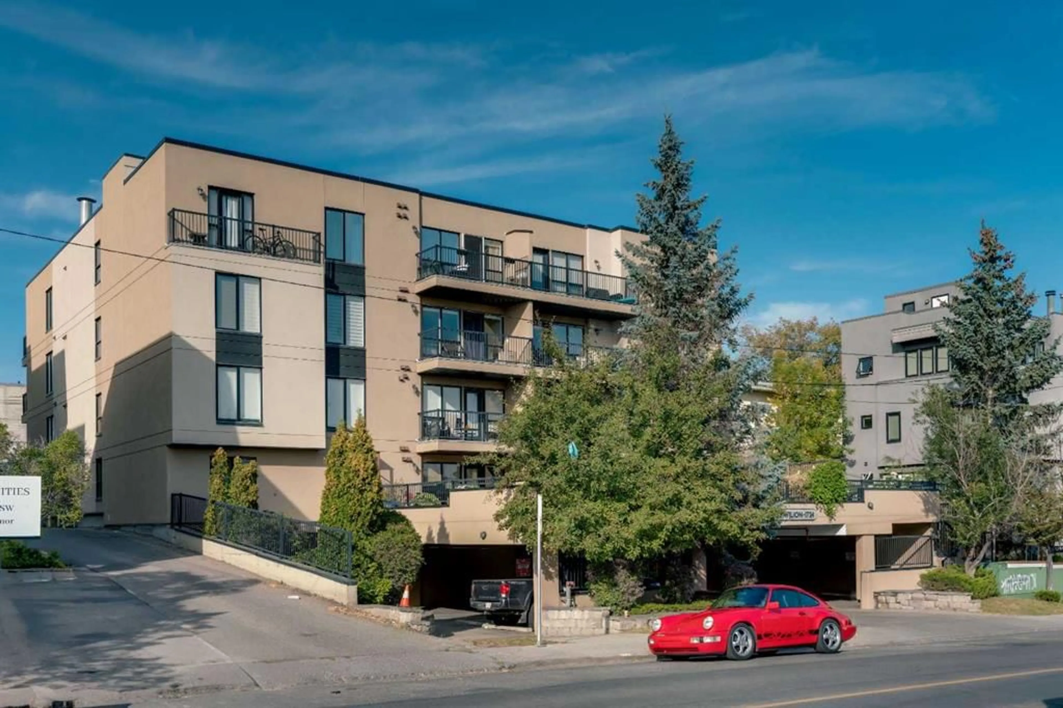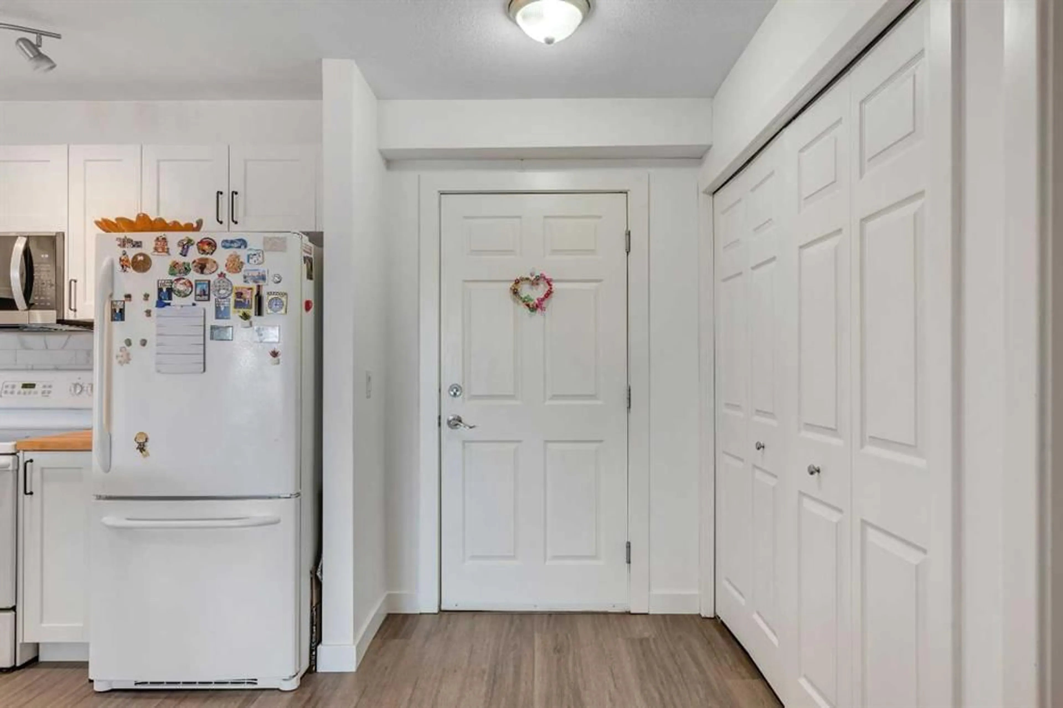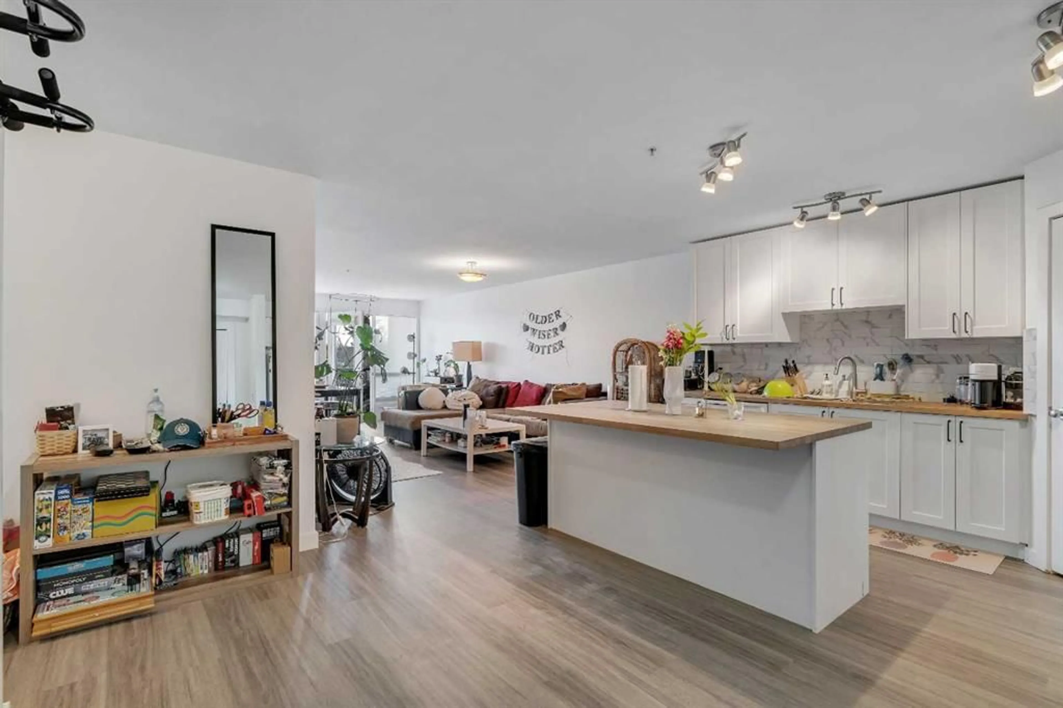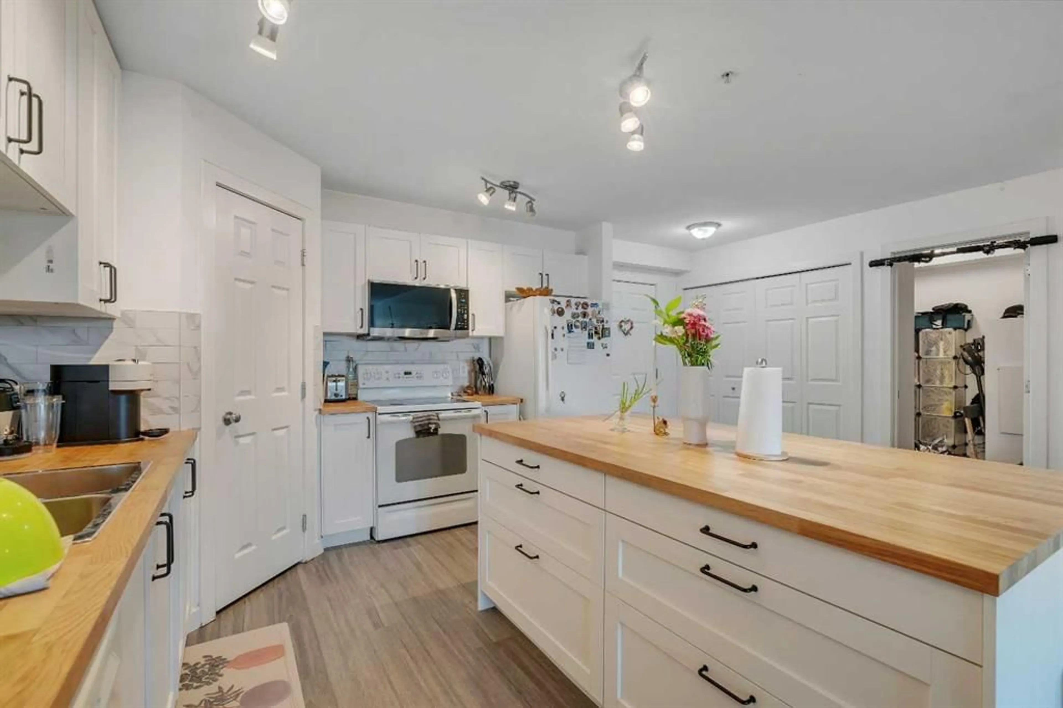1724 26 Ave #302, Calgary, Alberta T2T 1C8
Contact us about this property
Highlights
Estimated valueThis is the price Wahi expects this property to sell for.
The calculation is powered by our Instant Home Value Estimate, which uses current market and property price trends to estimate your home’s value with a 90% accuracy rate.Not available
Price/Sqft$282/sqft
Monthly cost
Open Calculator
Description
Welcome to 302, 1724 26 Avenue SW. Just a few blocks from downtown and steps to Marda Loop, this executive-style, south-facing 2-bed, 2-bath condo offers incredible space, natural light, and thoughtful upgrades throughout. Inside, you’ll find a bright, open-concept layout with every room feeling spacious and inviting. The kitchen has been beautifully updated with new cabinets, counters, backsplash, and a functional island with seating, flowing seamlessly into the dining and living areas—perfect for both entertaining and everyday living. The large living space extends onto a sun-soaked south-facing balcony, a rare feature that truly sets this home apart. The primary suite is generous in size and includes a walk-in closet and a private 4-piece ensuite—a luxury not often found in comparable units. The second bedroom is equally well-sized, with a second full bath just steps away. Recent updates include new luxury vinyl plank flooring and a new washer/dryer, adding style and convenience. Additional features include: radiant in-floor heating, in-suite storage, secure building entry, elevator access, heated underground parking, and plenty of visitor parking. This location can’t be beat—you’re minutes to shops, restaurants, coffee spots, parks, pathways, tennis courts, and public transit. If you’re looking for a bright, spacious, and upgraded condo in the heart of the city, this home is a must-see.
Property Details
Interior
Features
Main Floor
4pc Bathroom
5`6" x 7`6"4pc Ensuite bath
5`6" x 7`4"Bedroom
9`9" x 11`4"Dining Room
12`10" x 7`6"Exterior
Features
Parking
Garage spaces -
Garage type -
Total parking spaces 1
Condo Details
Amenities
Elevator(s), Parking, Service Elevator(s), Storage, Trash, Visitor Parking
Inclusions
Property History
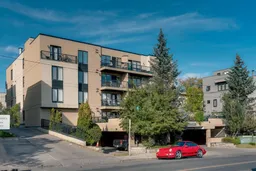 22
22
